97 foton på sällskapsrum, med skiffergolv och en spiselkrans i tegelsten
Sortera efter:
Budget
Sortera efter:Populärt i dag
1 - 20 av 97 foton
Artikel 1 av 3

Photography by Lissa Gotwals
Lantlig inredning av ett stort uterum, med skiffergolv, en standard öppen spis, en spiselkrans i tegelsten, takfönster och grått golv
Lantlig inredning av ett stort uterum, med skiffergolv, en standard öppen spis, en spiselkrans i tegelsten, takfönster och grått golv

Our goal was to create an elegant current space that fit naturally into the architecture, utilizing tailored furniture and subtle tones and textures. We wanted to make the space feel lighter, open, and spacious both for entertaining and daily life. The fireplace received a face lift with a bright white paint job and a black honed slab hearth. We thoughtfully incorporated durable fabrics and materials as our client's home life includes dogs and children.

Photo: Wiley Aiken
Bild på ett mellanstort vintage uterum, med skiffergolv, en standard öppen spis, en spiselkrans i tegelsten, tak och beiget golv
Bild på ett mellanstort vintage uterum, med skiffergolv, en standard öppen spis, en spiselkrans i tegelsten, tak och beiget golv

Idéer för ett mellanstort klassiskt uterum, med skiffergolv, en standard öppen spis, en spiselkrans i tegelsten, tak och grått golv

Klassisk inredning av ett stort uterum, med skiffergolv, en standard öppen spis, en spiselkrans i tegelsten, tak och grått golv

Miriam Sheridan Photography
Lantlig inredning av ett mellanstort vardagsrum, med grå väggar, skiffergolv, en öppen vedspis, en spiselkrans i tegelsten och grått golv
Lantlig inredning av ett mellanstort vardagsrum, med grå väggar, skiffergolv, en öppen vedspis, en spiselkrans i tegelsten och grått golv

Idéer för att renovera ett mycket stort vintage uterum, med en dubbelsidig öppen spis, en spiselkrans i tegelsten, flerfärgat golv, tak och skiffergolv
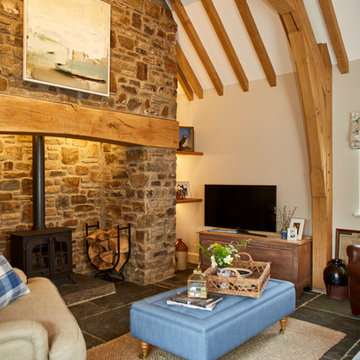
Idéer för ett lantligt vardagsrum, med vita väggar, skiffergolv, en öppen vedspis, en spiselkrans i tegelsten, en fristående TV och grått golv
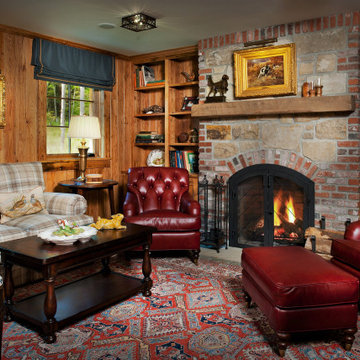
Wormy Chestnut paneled Den features Custom designed bookcase and gun cabinet flanking brick and stone wood burning fireplace. Comfortable red leather chairs as well as plaid loveseat sit on top of a Kazak rug.
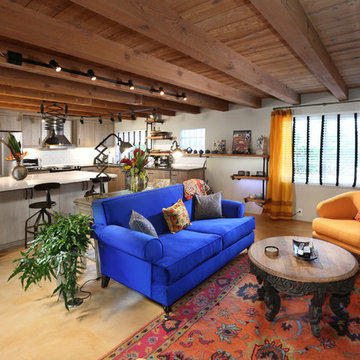
Unique living room area with stained glass panel, fireplace and seating area open to neighboring kitchen space.
Photo Credit: Tom Queally
Idéer för mellanstora amerikanska allrum med öppen planlösning, med vita väggar, skiffergolv, en standard öppen spis, en spiselkrans i tegelsten och en väggmonterad TV
Idéer för mellanstora amerikanska allrum med öppen planlösning, med vita väggar, skiffergolv, en standard öppen spis, en spiselkrans i tegelsten och en väggmonterad TV

Photos @ Eric Carvajal
Foto på ett stort retro allrum med öppen planlösning, med skiffergolv, en standard öppen spis, en spiselkrans i tegelsten, ett finrum och flerfärgat golv
Foto på ett stort retro allrum med öppen planlösning, med skiffergolv, en standard öppen spis, en spiselkrans i tegelsten, ett finrum och flerfärgat golv
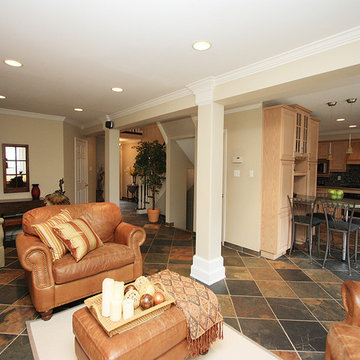
The living room was re-organized & updated with some accessories, art, & a light colour rug, giving it a more up to date & welcoming look...Sheila Singer Design

Living Room at dusk frames the ridge beyond with sliding glass doors fully pocketed. Dramatic recessed lighting highlights various beloved furnishings throughout
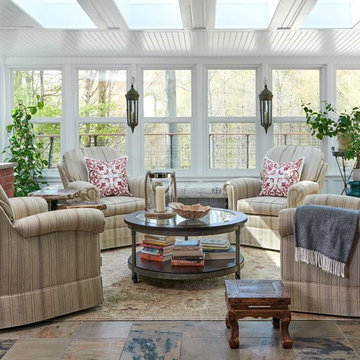
Bright and cozy sunroom with 4 swivel chairs.
Idéer för mellanstora vintage uterum, med takfönster, flerfärgat golv, skiffergolv, en spiselkrans i tegelsten och en standard öppen spis
Idéer för mellanstora vintage uterum, med takfönster, flerfärgat golv, skiffergolv, en spiselkrans i tegelsten och en standard öppen spis
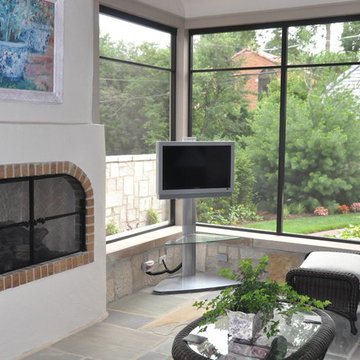
Foto på ett mellanstort vintage separat vardagsrum, med vita väggar, en standard öppen spis, en fristående TV, skiffergolv, en spiselkrans i tegelsten och flerfärgat golv

The living room contains a 10,000 record collection on an engineered bespoke steel shelving system anchored to the wall and foundation. White oak ceiling compliments the dark material palette and curvy, colorful furniture finishes the ensemble.
We dropped the kitchen ceiling to be lower than the living room by 24 inches. This allows us to have a clerestory window where natural light as well as a view of the roof garden from the sofa. This roof garden consists of soil, meadow grasses and agave which thermally insulates the kitchen space below. Wood siding of the exterior wraps into the house at the south end of the kitchen concealing a pantry and panel-ready column, FIsher&Paykel refrigerator and freezer as well as a coffee bar. The dark smooth stucco of the exterior roof overhang wraps inside to the kitchen ceiling passing the wide screen windows facing the street.
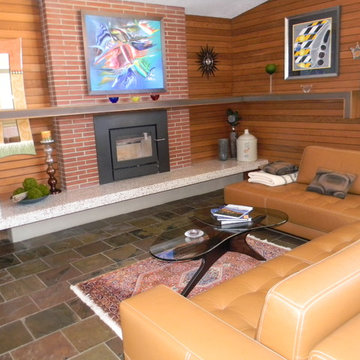
Retro inredning av ett mellanstort allrum med öppen planlösning, med skiffergolv, en öppen vedspis och en spiselkrans i tegelsten
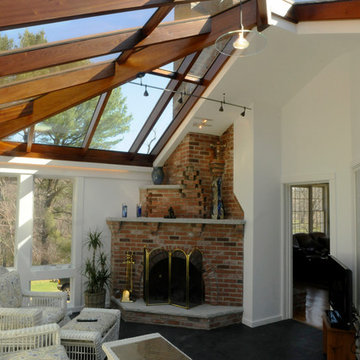
This contemporary conservatory located in Hamilton, Massachusetts features our solid Sapele mahogany custom glass roof system and Andersen 400 series casement windows and doors.
Our client desired a space that would offer an outdoor feeling alongside unique and luxurious additions such as a corner fireplace and custom accent lighting. The combination of the full glass wall façade and hip roof design provides tremendous light levels during the day, while the fully functional fireplace and warm lighting creates an amazing atmosphere at night. This pairing is truly the best of both worlds and is exactly what our client had envisioned.
Acting as the full service design/build firm, Sunspace Design, Inc. poured the full basement foundation for utilities and added storage. Our experienced craftsmen added an exterior deck for outdoor dining and direct access to the backyard. The new space has eleven operable windows as well as air conditioning and heat to provide year-round comfort. A new set of French doors provides an elegant transition from the existing house while also conveying light to the adjacent rooms. Sunspace Design, Inc. worked closely with the client and Siemasko + Verbridge Architecture in Beverly, Massachusetts to develop, manage and build every aspect of this beautiful project. As a result, the client can now enjoy a warm fire while watching the winter snow fall outside.
The architectural elements of the conservatory are bolstered by our use of high performance glass with excellent light transmittance, solar control, and insulating values. Sunspace Design, Inc. has unlimited design capabilities and uses all in-house craftsmen to manufacture and build its conservatories, orangeries, and sunrooms as well as its custom skylights and roof lanterns. Using solid conventional wall framing along with the best windows and doors from top manufacturers, we can easily blend these spaces with the design elements of each individual home.
For architects and designers we offer an excellent service that enables the architect to develop the concept while we provide the technical drawings to transform the idea to reality. For builders, we can provide the glass portion of a project while they perform all of the traditional construction, just as they would on any project. As craftsmen and builders ourselves, we work with these groups to create seamless transition between their work and ours.
For more information on our company, please visit our website at www.sunspacedesign.com and follow us on facebook at www.facebook.com/sunspacedesigninc
Photography: Brian O'Connor
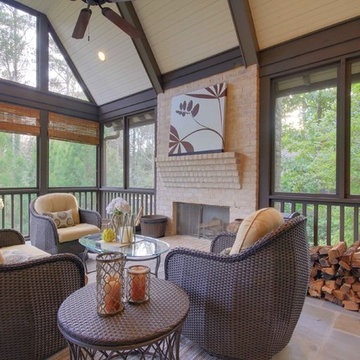
JJ Ortega
www.jjrealestatephotography.com
Idéer för ett stort klassiskt uterum, med skiffergolv, en spiselkrans i tegelsten och tak
Idéer för ett stort klassiskt uterum, med skiffergolv, en spiselkrans i tegelsten och tak
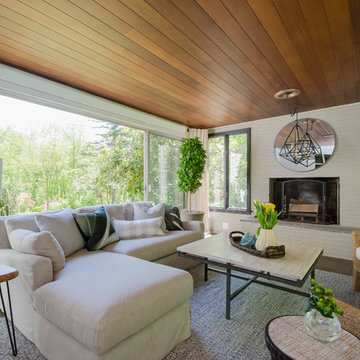
Photo: Wiley Aiken
Idéer för mellanstora vintage uterum, med skiffergolv, en standard öppen spis, en spiselkrans i tegelsten, tak och blått golv
Idéer för mellanstora vintage uterum, med skiffergolv, en standard öppen spis, en spiselkrans i tegelsten, tak och blått golv
97 foton på sällskapsrum, med skiffergolv och en spiselkrans i tegelsten
1



