102 foton på sällskapsrum, med travertin golv och en spiselkrans i tegelsten
Sortera efter:
Budget
Sortera efter:Populärt i dag
1 - 20 av 102 foton
Artikel 1 av 3

www.troythiesphoto.com
Maritim inredning av ett mellanstort uterum, med en standard öppen spis, tak, grått golv, travertin golv och en spiselkrans i tegelsten
Maritim inredning av ett mellanstort uterum, med en standard öppen spis, tak, grått golv, travertin golv och en spiselkrans i tegelsten

Sunken Living Room toward Fireplace
Inspiration för stora moderna allrum med öppen planlösning, med ett musikrum, flerfärgade väggar, travertin golv, en standard öppen spis, en spiselkrans i tegelsten och grått golv
Inspiration för stora moderna allrum med öppen planlösning, med ett musikrum, flerfärgade väggar, travertin golv, en standard öppen spis, en spiselkrans i tegelsten och grått golv
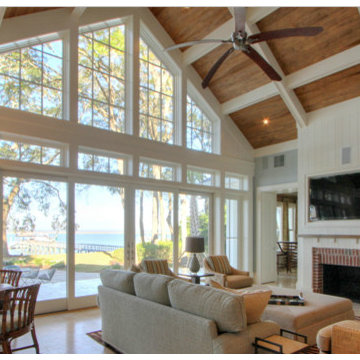
Inspiration för ett stort vintage separat vardagsrum, med blå väggar, en inbyggd mediavägg, travertin golv, en standard öppen spis och en spiselkrans i tegelsten
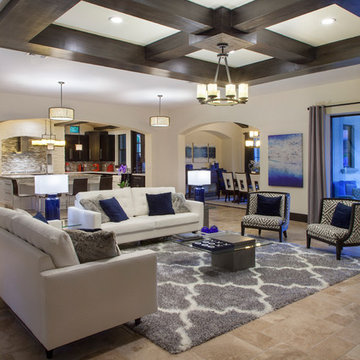
Harvey Smith
Inspiration för ett stort funkis allrum med öppen planlösning, med vita väggar, travertin golv, en standard öppen spis, en spiselkrans i tegelsten och en väggmonterad TV
Inspiration för ett stort funkis allrum med öppen planlösning, med vita väggar, travertin golv, en standard öppen spis, en spiselkrans i tegelsten och en väggmonterad TV
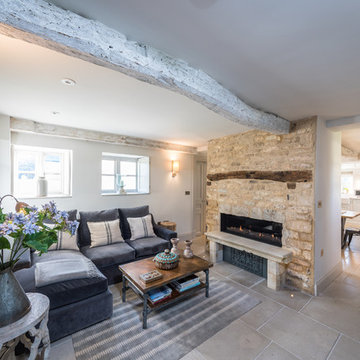
Ortal Front Facing Fire installed by Robeys Ltd
Photo by John Lawerence
Bild på ett mellanstort lantligt allrum med öppen planlösning, med vita väggar, travertin golv, en bred öppen spis, en spiselkrans i tegelsten och beiget golv
Bild på ett mellanstort lantligt allrum med öppen planlösning, med vita väggar, travertin golv, en bred öppen spis, en spiselkrans i tegelsten och beiget golv
This exquisite carved rosewood chair was an existing part of the family’s collection. By intermixing more formal, traditional pieces into this casual atmosphere we linked the lower level to the main level and continued the eclectic feel brought about by use of this family’s many cherished, one-of-a-kind pieces.
DaubmanPhotography@Cox.net
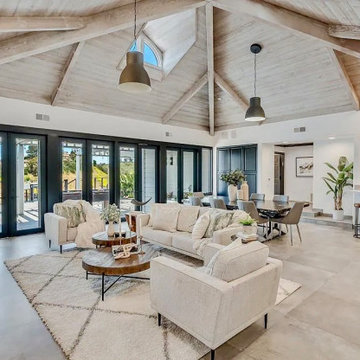
Great views in the open space living areas in this La Jolla CA luxury home that was staged to highlight every feature.
Foto på ett mycket stort vintage allrum med öppen planlösning, med en hemmabar, vita väggar, travertin golv, en standard öppen spis, en spiselkrans i tegelsten, en inbyggd mediavägg och beiget golv
Foto på ett mycket stort vintage allrum med öppen planlösning, med en hemmabar, vita väggar, travertin golv, en standard öppen spis, en spiselkrans i tegelsten, en inbyggd mediavägg och beiget golv
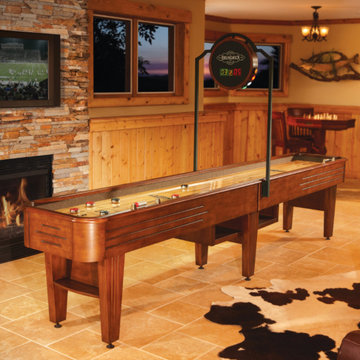
Family-friendly fun begins with this classic shuffleboard table. Featuring a North American maple wood playfield and polymer resin surface, this table is exquisite in its playability and appearance.
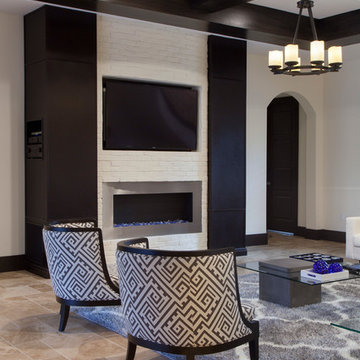
Harvey Smith
Bild på ett stort funkis allrum med öppen planlösning, med vita väggar, travertin golv, en standard öppen spis, en spiselkrans i tegelsten och en väggmonterad TV
Bild på ett stort funkis allrum med öppen planlösning, med vita väggar, travertin golv, en standard öppen spis, en spiselkrans i tegelsten och en väggmonterad TV
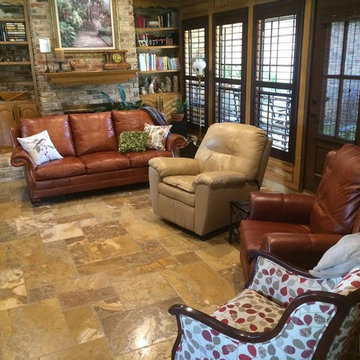
A warm cozy room with a nice mix of tiles and textures. High floor to ceiling windows allow lots of natural light which allows this room to shine. Lots of comfortable seating options all from Wellington's fine leather furniture.
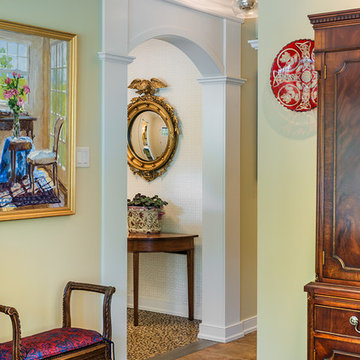
Tom Crane Photography
Inspiration för ett stort vintage allrum med öppen planlösning, med ett bibliotek, gula väggar, travertin golv, en standard öppen spis och en spiselkrans i tegelsten
Inspiration för ett stort vintage allrum med öppen planlösning, med ett bibliotek, gula väggar, travertin golv, en standard öppen spis och en spiselkrans i tegelsten
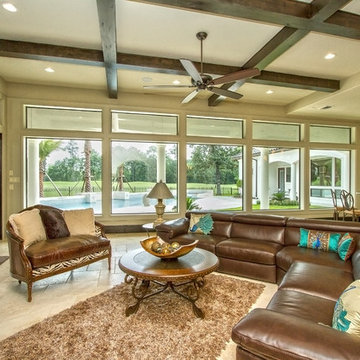
Bild på ett stort medelhavsstil allrum med öppen planlösning, med beige väggar, travertin golv, en öppen hörnspis, en spiselkrans i tegelsten och en väggmonterad TV
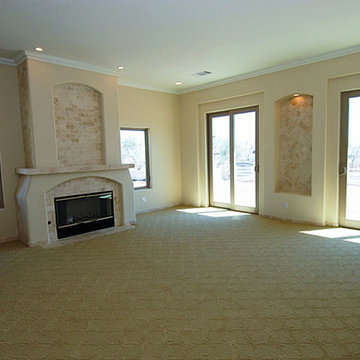
This living room included installation of fireplace with brick surround, wall mounted lighting, travertine tiles for wall and floors, recessed lighting, glass windows and sliding glass doors.
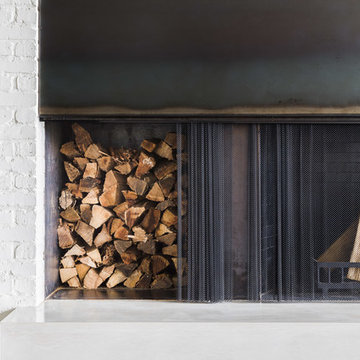
The fireplace is the focal point for the gray room. We expanded the scale of the fireplace. It's clad and steel panels, approximately 13 feet wide with a custom concrete part.
Greg Boudouin, Interiors
Alyssa Rosenheck: Photos
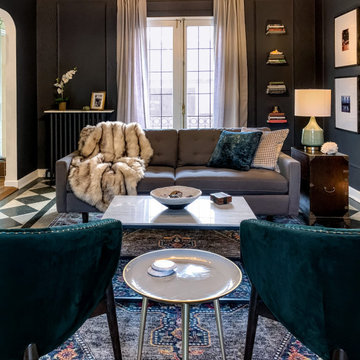
The living room of this 1920s-era University City, Missouri home had gorgeous architectural details, most impressively, stunning diamond-patterned terrazzo floors. They don't build them like this anymore. We helped the homeowner with the furniture layout in the difficult (long and narrow) space and developed an overall design using her existing furnishings as a jumping-off point. We painted the walls and picture moulding a soft, velvety black to give the space seriously cozy vibes and play up the beautiful floors. Accent furniture pieces (like the green velvet chairs), French linen draperies, rug, lighting, artwork, velvet pillows, and fur throw up the sophistication quotient while creating a space thats still comfortable enough to curl up with a cup of tea and a good book.
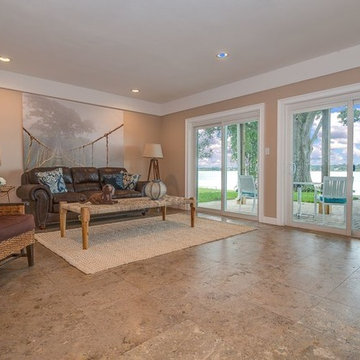
Thomas Lutz, Winter Haven, Fl.
Idéer för ett stort maritimt allrum med öppen planlösning, med beige väggar, travertin golv, en dubbelsidig öppen spis, en spiselkrans i tegelsten och beiget golv
Idéer för ett stort maritimt allrum med öppen planlösning, med beige väggar, travertin golv, en dubbelsidig öppen spis, en spiselkrans i tegelsten och beiget golv
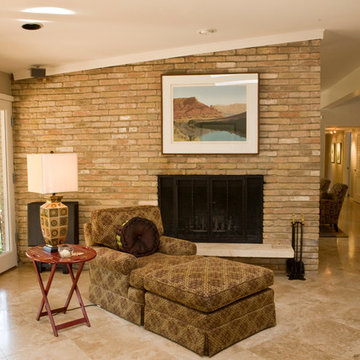
Foto på ett mellanstort 60 tals allrum med öppen planlösning, med beige väggar, travertin golv, en standard öppen spis och en spiselkrans i tegelsten
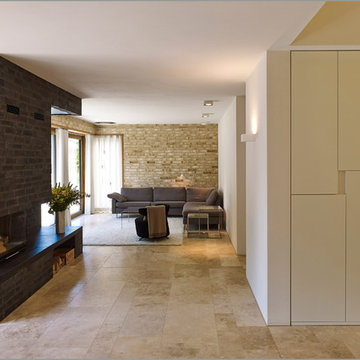
Der Wohnbereich wirkt harmonisch und natürlich.
Modern inredning av ett allrum med öppen planlösning, med flerfärgade väggar, travertin golv, en standard öppen spis, en spiselkrans i tegelsten och beiget golv
Modern inredning av ett allrum med öppen planlösning, med flerfärgade väggar, travertin golv, en standard öppen spis, en spiselkrans i tegelsten och beiget golv
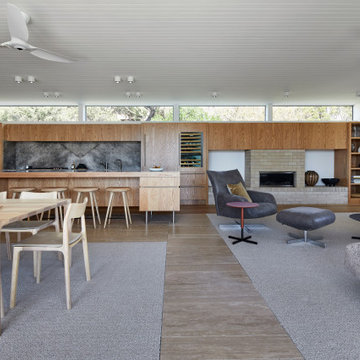
The arrangement of the family, kitchen and dining space is designed to be social, true to the modernist ethos. The open plan living, walls of custom joinery, fireplace, high overhead windows, and floor to ceiling glass sliders all pay respect to successful and appropriate techniques of modernity. Almost architectural natural linen sheer curtains and Japanese style sliding screens give control over privacy, light and views.
Continuing the casual theme, this sofa pit is a perfect spot to snuggle in and watch a movie… or three. A close jaunt to wine fridge, this is an easy spot to unwind.
102 foton på sällskapsrum, med travertin golv och en spiselkrans i tegelsten
1



