339 foton på sällskapsrum, med en hängande öppen spis och en spiselkrans i trä
Sortera efter:
Budget
Sortera efter:Populärt i dag
1 - 20 av 339 foton
Artikel 1 av 3

Cozy family room with built-ins. We panelled the fireplace surround and created a hidden TV behind the paneling above the fireplace, behind the art.
Idéer för stora vintage avskilda allrum, med en spiselkrans i trä, ett bibliotek, bruna väggar, mörkt trägolv, en hängande öppen spis, en dold TV och brunt golv
Idéer för stora vintage avskilda allrum, med en spiselkrans i trä, ett bibliotek, bruna väggar, mörkt trägolv, en hängande öppen spis, en dold TV och brunt golv

A request we often receive is to have an open floor plan, and for good reason too! Many of us don't want to be cut off from all the fun that's happening in our entertaining spaces. Knocking out the wall in between the living room and kitchen creates a much better flow.

There's just no substitute for real reclaimed wood. Rustic elegance at is finest! (Product - Barrel Brown Reclaimed Distillery Wood)
Exempel på ett mellanstort rustikt allrum med öppen planlösning, med mellanmörkt trägolv, en hängande öppen spis, en spiselkrans i trä och brunt golv
Exempel på ett mellanstort rustikt allrum med öppen planlösning, med mellanmörkt trägolv, en hängande öppen spis, en spiselkrans i trä och brunt golv
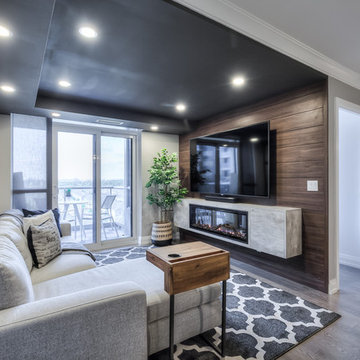
Idéer för små funkis allrum med öppen planlösning, med grå väggar, mellanmörkt trägolv, en hängande öppen spis, en spiselkrans i trä, en väggmonterad TV och grått golv

Custom shiplap fireplace design with electric fireplace insert, elm barn beam and wall mounted TV.
Inspiration för mellanstora lantliga separata vardagsrum, med grå väggar, heltäckningsmatta, en hängande öppen spis, en spiselkrans i trä, en väggmonterad TV och beiget golv
Inspiration för mellanstora lantliga separata vardagsrum, med grå väggar, heltäckningsmatta, en hängande öppen spis, en spiselkrans i trä, en väggmonterad TV och beiget golv

Industriell inredning av ett mellanstort allrum med öppen planlösning, med ett bibliotek, vita väggar, vinylgolv, en hängande öppen spis, en spiselkrans i trä och brunt golv
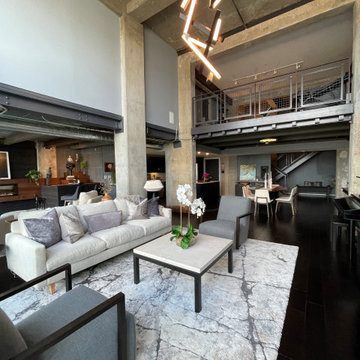
Organic Contemporary Design in an Industrial Setting… Organic Contemporary elements in an industrial building is a natural fit. Turner Design Firm designers Tessea McCrary and Jeanine Turner created a warm inviting home in the iconic Silo Point Luxury Condominiums.
Industrial Features Enhanced… Neutral stacked stone tiles work perfectly to enhance the original structural exposed steel beams. Our lighting selection were chosen to mimic the structural elements. Charred wood, natural walnut and steel-look tiles were all chosen as a gesture to the industrial era’s use of raw materials.
Creating a Cohesive Look with Furnishings and Accessories… Designer Tessea McCrary added luster with curated furnishings, fixtures and accessories. Her selections of color and texture using a pallet of cream, grey and walnut wood with a hint of blue and black created an updated classic contemporary look complimenting the industrial vide.
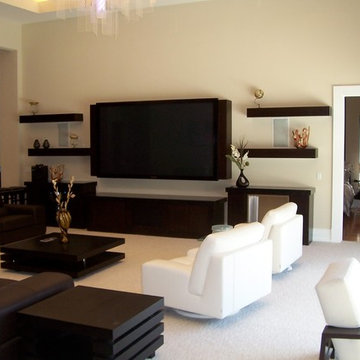
Phil Johnson, CKD
Idéer för att renovera ett mycket stort funkis allrum, med en hängande öppen spis, en spiselkrans i trä och en väggmonterad TV
Idéer för att renovera ett mycket stort funkis allrum, med en hängande öppen spis, en spiselkrans i trä och en väggmonterad TV
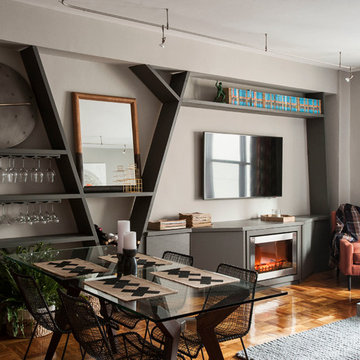
We wanted to give our client a masculine living room that emphasized the modern, clean lines of the architecture and also maximized space for entertaining. With a custom built-in, we were able to define with living and dining areas, provide ample storage, and set the stage for entertaining with wine + glass storage. Comfort was also key, so we selected cozy textures and warm woods all balanced with the large scale art pieces.
Photos by Matthew Williams

F2FOTO
Exempel på ett stort rustikt loftrum, med ett finrum, röda väggar, betonggolv, en hängande öppen spis, grått golv och en spiselkrans i trä
Exempel på ett stort rustikt loftrum, med ett finrum, röda väggar, betonggolv, en hängande öppen spis, grått golv och en spiselkrans i trä
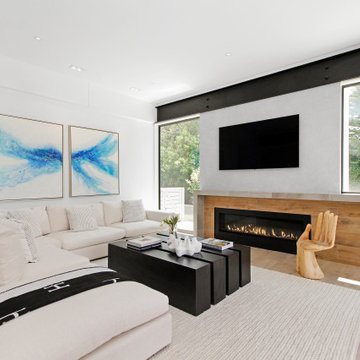
This beautiful Westport home staged by BA Staging & Interiors is almost 9,000 square feet and features fabulous, modern-farmhouse architecture. Our staging selection was carefully chosen based on the architecture and location of the property, so that this home can really shine.
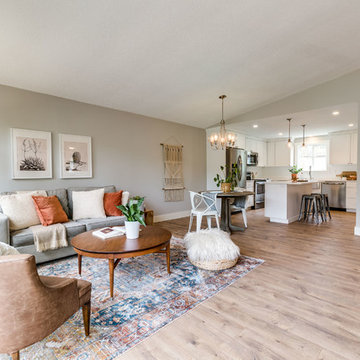
Idéer för mellanstora funkis allrum med öppen planlösning, med grå väggar, laminatgolv, en hängande öppen spis, en spiselkrans i trä, en väggmonterad TV och brunt golv
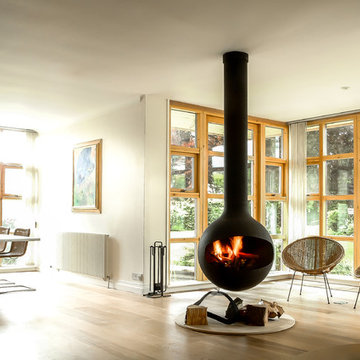
Idéer för funkis allrum med öppen planlösning, med ett finrum, en hängande öppen spis och en spiselkrans i trä

We are so thankful for good customers! This small family relocating from Massachusetts put their trust in us to create a beautiful kitchen for them. They let us have free reign on the design, which is where we are our best! We are so proud of this outcome, and we know that they love it too!
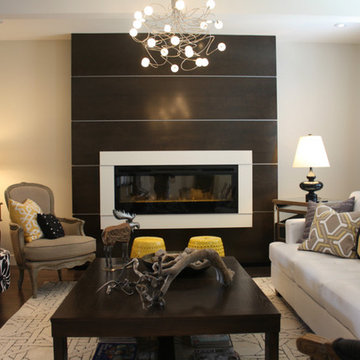
This is a recent project of YourStyle Kitchens Ltd. Working in conjunction with the home owner Jackie Dixon owner of Jacobo Interiors (Brilliant interior Designer, well known in Vancouver BC). We helped design, build and install cabinetry for the entire home. Cabinetry included the main kitchen upstairs, fireplace, laundry room, basement apartment, vanities and bedroom furniture (not shown). Both upstairs kitchen and downstairs kitchen feature a painted finish with stained Island. Countertops for upstairs kitchen are LG Viatera Quartz. The fireplace is a combination of stained birch and grey painted finish.
Kevin Walsh
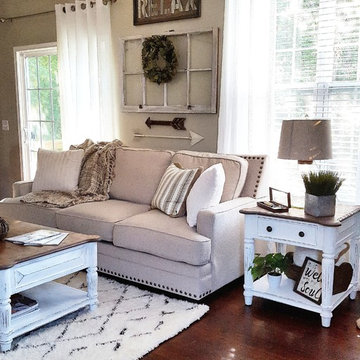
Inspiration för ett mellanstort lantligt allrum med öppen planlösning, med beige väggar, mörkt trägolv, en hängande öppen spis, en spiselkrans i trä, en väggmonterad TV och brunt golv
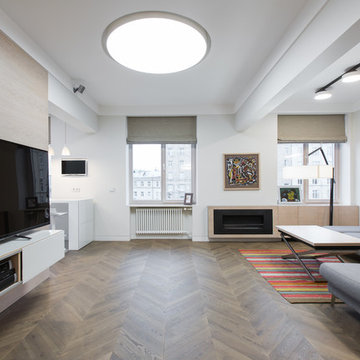
Inspiration för stora moderna allrum med öppen planlösning, med vita väggar, mellanmörkt trägolv, en hängande öppen spis, en spiselkrans i trä och en fristående TV
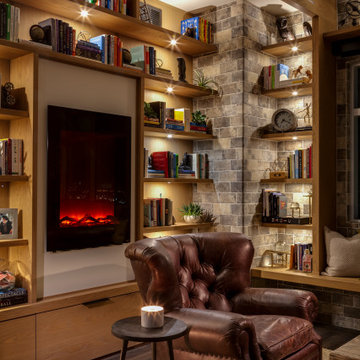
Idéer för mellanstora industriella allrum med öppen planlösning, med ett bibliotek, vita väggar, vinylgolv, en hängande öppen spis, en spiselkrans i trä och brunt golv
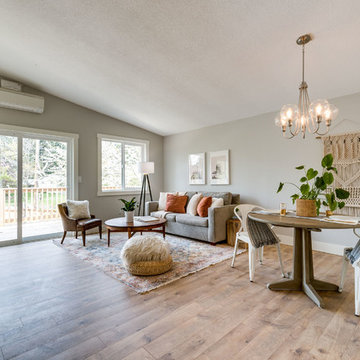
Inspiration för ett mellanstort lantligt allrum med öppen planlösning, med grå väggar, laminatgolv, en hängande öppen spis, en spiselkrans i trä, en väggmonterad TV och brunt golv
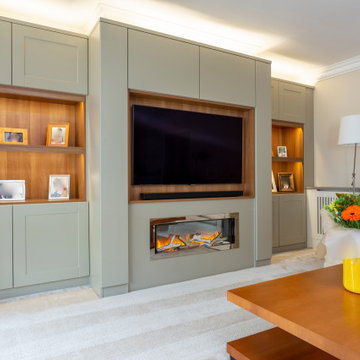
A bespoke media storage unit was designed to house the T.V, photographs and fireplace. Integrated lighting completes the look.
Bild på ett stort funkis separat vardagsrum, med ett musikrum, grå väggar, heltäckningsmatta, en hängande öppen spis, en spiselkrans i trä, en inbyggd mediavägg och beiget golv
Bild på ett stort funkis separat vardagsrum, med ett musikrum, grå väggar, heltäckningsmatta, en hängande öppen spis, en spiselkrans i trä, en inbyggd mediavägg och beiget golv
339 foton på sällskapsrum, med en hängande öppen spis och en spiselkrans i trä
1



