2 431 foton på sällskapsrum, med heltäckningsmatta och en spiselkrans i trä
Sortera efter:
Budget
Sortera efter:Populärt i dag
1 - 20 av 2 431 foton
Artikel 1 av 3
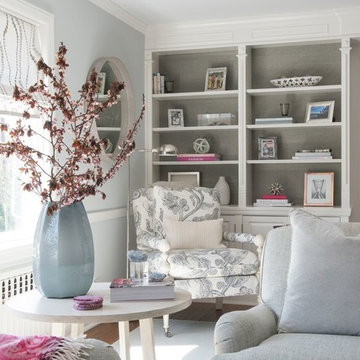
Jane Beiles Photography
Klassisk inredning av ett mellanstort separat vardagsrum, med ett finrum, grå väggar, heltäckningsmatta, en standard öppen spis, en spiselkrans i trä och brunt golv
Klassisk inredning av ett mellanstort separat vardagsrum, med ett finrum, grå väggar, heltäckningsmatta, en standard öppen spis, en spiselkrans i trä och brunt golv
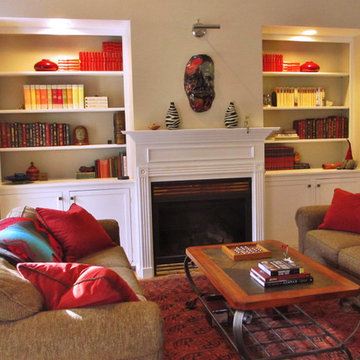
This transitional living room features built-ins surrounding a gas fireplace in front of which the spacious sofas provide an intimate seating area for conversation and games. The soft gray walls provide a neutral backdrop for vibrant pops of red and black used throughout from the one-of-a-kind artwork to the red and black books, throw pillows and blankets Continuing the color scheme the red and black area rug anchors the seating with the various finishes on the coffee table from tile to wood to wrought-iron legs finishing off this polished space.
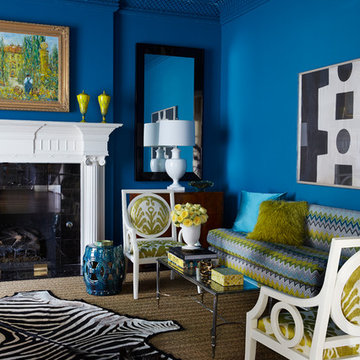
Idéer för att renovera ett mellanstort eklektiskt separat vardagsrum, med ett finrum, blå väggar, en standard öppen spis, en spiselkrans i trä, heltäckningsmatta och brunt golv

Small den off the main living space in this modern farmhouse in Mill Spring, NC. Black and white color palette with eclectic art from around the world. Heavy wooden furniture warms the room. Comfortable l-shaped gray couch is perfect for reading or cozying up by the fireplace.
Photography by Todd Crawford.

Weaver Images
Inspiration för ett mellanstort avskilt allrum, med vita väggar, heltäckningsmatta, en standard öppen spis, en spiselkrans i trä och en fristående TV
Inspiration för ett mellanstort avskilt allrum, med vita väggar, heltäckningsmatta, en standard öppen spis, en spiselkrans i trä och en fristående TV
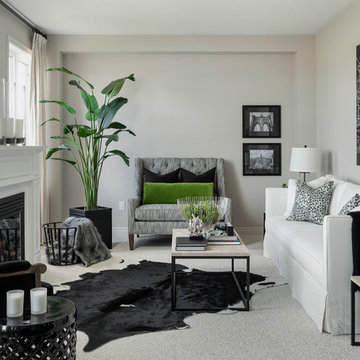
Inredning av ett klassiskt stort separat vardagsrum, med grå väggar, heltäckningsmatta, en standard öppen spis, ett finrum, en spiselkrans i trä och grått golv

Edwardian living room transformed into a statement room. A deep blue colour was used from skirting to ceiling to create a dramatic, cocooning feel. The bespoke fireplace adds to the modern period look.
A stunning contemporary living room. Every aspect from wall coverings, window treatments and furniture were sourced by our interior design team and available through our showroom
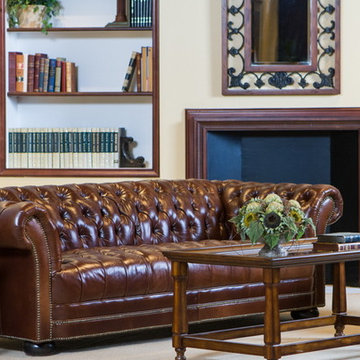
Our leather Chesterfield sofa shown here is featured in a glazed traditional full grain cowhide leather. A rich dark chocolate brown and antique brass nail trim. We have placed just the right amount of nail trim to outline this stunning furniture frame. We have placed a leather wing chair covered in the same leather next to the sofa. The leather Chesterfield sofa has always been a favorite for homes and offices.

Luxurious modern take on a traditional white Italian villa. An entry with a silver domed ceiling, painted moldings in patterns on the walls and mosaic marble flooring create a luxe foyer. Into the formal living room, cool polished Crema Marfil marble tiles contrast with honed carved limestone fireplaces throughout the home, including the outdoor loggia. Ceilings are coffered with white painted
crown moldings and beams, or planked, and the dining room has a mirrored ceiling. Bathrooms are white marble tiles and counters, with dark rich wood stains or white painted. The hallway leading into the master bedroom is designed with barrel vaulted ceilings and arched paneled wood stained doors. The master bath and vestibule floor is covered with a carpet of patterned mosaic marbles, and the interior doors to the large walk in master closets are made with leaded glass to let in the light. The master bedroom has dark walnut planked flooring, and a white painted fireplace surround with a white marble hearth.
The kitchen features white marbles and white ceramic tile backsplash, white painted cabinetry and a dark stained island with carved molding legs. Next to the kitchen, the bar in the family room has terra cotta colored marble on the backsplash and counter over dark walnut cabinets. Wrought iron staircase leading to the more modern media/family room upstairs.
Project Location: North Ranch, Westlake, California. Remodel designed by Maraya Interior Design. From their beautiful resort town of Ojai, they serve clients in Montecito, Hope Ranch, Malibu, Westlake and Calabasas, across the tri-county areas of Santa Barbara, Ventura and Los Angeles, south to Hidden Hills- north through Solvang and more.
Stained alder library, home office. This fireplace mantel was made with Enkebol carved moldings, the ceiling is coffered with stained wood and beams with crown moldings. This home overlooks the California coastline, hence the sailboats!
Stan Tenpenny Construction,
Dina Pielaet, photography
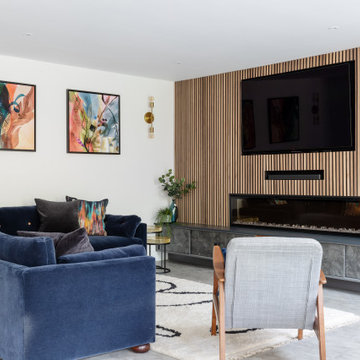
Idéer för funkis allrum med öppen planlösning, med vita väggar, heltäckningsmatta, en bred öppen spis, en spiselkrans i trä, en väggmonterad TV och grått golv
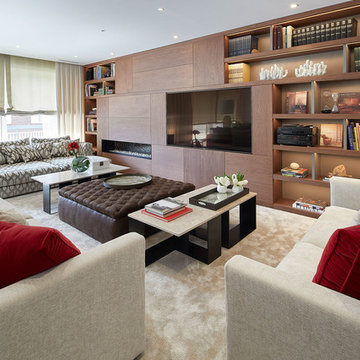
Inspiration för ett funkis separat vardagsrum, med ett finrum, bruna väggar, heltäckningsmatta, en bred öppen spis, en spiselkrans i trä, en inbyggd mediavägg och beiget golv

Inredning av ett klassiskt mellanstort allrum med öppen planlösning, med ett finrum, vita väggar, heltäckningsmatta, en standard öppen spis, en spiselkrans i trä, en dold TV och beiget golv

Photos by Darby Kate Photography
Bild på ett mellanstort lantligt allrum med öppen planlösning, med vita väggar, heltäckningsmatta, en dubbelsidig öppen spis, en spiselkrans i trä och en inbyggd mediavägg
Bild på ett mellanstort lantligt allrum med öppen planlösning, med vita väggar, heltäckningsmatta, en dubbelsidig öppen spis, en spiselkrans i trä och en inbyggd mediavägg
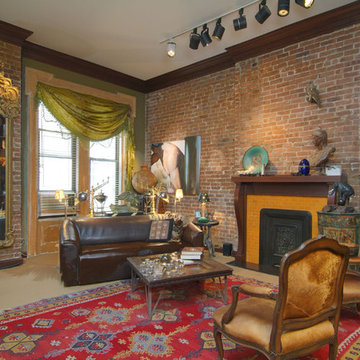
Brown leather sofa, exposed brick, fireplace mantel, large antique mirror, Louie the 16th opened arm chairs covered in Calf.
Eklektisk inredning av ett mellanstort separat vardagsrum, med heltäckningsmatta, en standard öppen spis och en spiselkrans i trä
Eklektisk inredning av ett mellanstort separat vardagsrum, med heltäckningsmatta, en standard öppen spis och en spiselkrans i trä
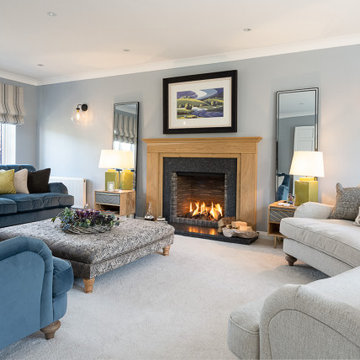
Inspiration för ett mellanstort funkis vardagsrum, med heltäckningsmatta, en standard öppen spis, en spiselkrans i trä och beiget golv

Transitional/Coastal designed family room space. With custom white linen slipcover sofa in the L-Shape. How gorgeous are these custom Thibaut pattern X-benches along with the navy linen oversize custom tufted ottoman. Lets not forget these custom pillows all to bring in the Coastal vibes our client wished for. Designed by DLT Interiors-Debbie Travin
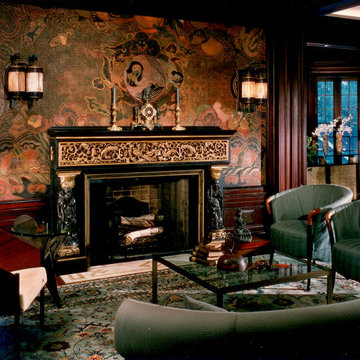
Traditional Queen Anne Residence with Modern, Contemporary Furniture and Furnishings
Idéer för stora funkis separata vardagsrum, med heltäckningsmatta, en standard öppen spis och en spiselkrans i trä
Idéer för stora funkis separata vardagsrum, med heltäckningsmatta, en standard öppen spis och en spiselkrans i trä

Inspiration för ett litet funkis loftrum, med ett finrum, blå väggar, heltäckningsmatta, en standard öppen spis och en spiselkrans i trä

Living Room
Photos by Eric Zepeda
Exempel på ett stort modernt avskilt allrum, med bruna väggar, en standard öppen spis, heltäckningsmatta och en spiselkrans i trä
Exempel på ett stort modernt avskilt allrum, med bruna väggar, en standard öppen spis, heltäckningsmatta och en spiselkrans i trä
2 431 foton på sällskapsrum, med heltäckningsmatta och en spiselkrans i trä
1



