226 foton på sällskapsrum, med marmorgolv och en spiselkrans i trä
Sortera efter:
Budget
Sortera efter:Populärt i dag
1 - 20 av 226 foton
Artikel 1 av 3

Idéer för att renovera ett stort funkis allrum med öppen planlösning, med ett finrum, vita väggar, marmorgolv, en bred öppen spis, en spiselkrans i trä, en inbyggd mediavägg och vitt golv

Nelle foto di Luca Tranquilli, la nostra “Tradizione Innovativa” nel residenziale: un omaggio allo stile italiano degli anni Quaranta, sostenuto da impianti di alto livello.
Arredi in acero e palissandro accompagnano la smaterializzazione delle pareti, attuata con suggestioni formali della metafisica di Giorgio de Chirico.
Un antico decoro della villa di Massenzio a Piazza Armerina è trasposto in marmi bianchi e neri, imponendo – per contrasto – una tinta scura e riflettente sulle pareti.
Di contro, gli ambienti di servizio liberano l’energia di tinte decise e inserti policromi, con il comfort di una vasca-doccia ergonomica - dotata di TV stagna – una doccia di vapore TylöHelo e la diffusione sonora.
La cucina RiFRA Milano “One” non poteva che essere discreta, celando le proprie dotazioni tecnologiche sotto l‘etereo aspetto delle ante da 30 mm.
L’illuminazione può abbinare il bianco solare necessario alla cucina, con tutte le gradazioni RGB di Philips Lighting richieste da uno spazio fluido.
----
Our Colosseo Domus, in Rome!
“Innovative Tradition” philosophy: a tribute to the Italian style of the Forties, supported by state-of-the-art plant backbones.
Maple and rosewood furnishings stand with formal suggestions of Giorgio de Chirico's metaphysics.
An ancient Roman decoration from the house of emperor Massenzio in Piazza Armerina (Sicily) is actualized in white & black marble, which requests to be weakened by dark and reflective colored walls.
At the opposite, bathrooms release energy by strong colors and polychrome inserts, offering the comfortable use of an ergonomic bath-shower - equipped with a waterproof TV - a TylöHelo steam shower and sound system.
The RiFRA Milano "One" kitchen has to be discreet, concealing its technological features under the light glossy finishing of its doors.
The lighting can match the bright white needed for cooking, with all the RGB spectrum of Philips Lighting, as required by a fluid space.
Photographer: Luca Tranquilli
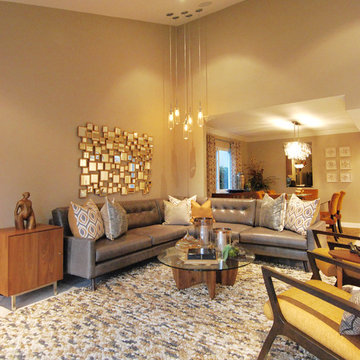
Idéer för ett stort 50 tals allrum med öppen planlösning, med beige väggar, marmorgolv, en öppen hörnspis, en spiselkrans i trä och en väggmonterad TV

Idéer för ett litet klassiskt allrum med öppen planlösning, med ett bibliotek, vita väggar, marmorgolv, en standard öppen spis, en spiselkrans i trä och vitt golv
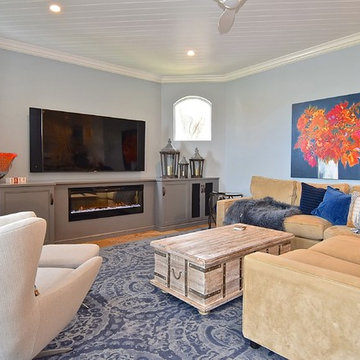
The built in fireplace and framed in/drywalled areas that housed a former 60" big screen television and an arched open shelf were totally eliminated. We kept it simple and built.in a clean line of base cabinetry that houses the media components and we built in an electric fireplace. Less is more and these changes visually open the family room to make the space seem much larger.
The laundry room cabinetry is painted Gauntlet Gray SW7017. All the cabinetry was custom milled by Wood.Mode custom cabinetry.
design and layout by Missi Bart, Renaissance Design Studio
photography of finished spaces by Rick Ambrose, iSeeHomes
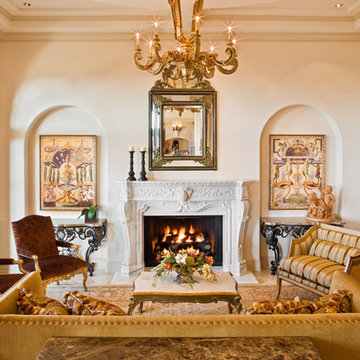
Medelhavsstil inredning av ett stort separat vardagsrum, med ett finrum, en standard öppen spis, marmorgolv, beige väggar, en spiselkrans i trä och brunt golv
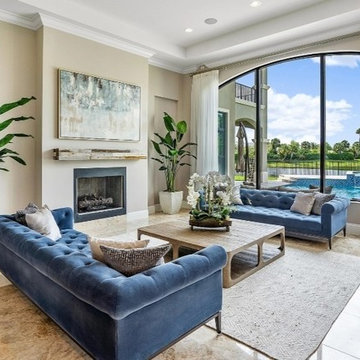
Inspiration för stora rustika allrum med öppen planlösning, med ett finrum, beige väggar, marmorgolv, en standard öppen spis, en spiselkrans i trä och beiget golv

Soggiorno progettato su misura in base alle richieste del cliente. Scelta minuziosa dell'arredo correlata al materiale, luci ed allo stile richiesto.
Bild på ett mycket stort funkis allrum med öppen planlösning, med ett finrum, vita väggar, marmorgolv, en bred öppen spis, en spiselkrans i trä, en väggmonterad TV och svart golv
Bild på ett mycket stort funkis allrum med öppen planlösning, med ett finrum, vita väggar, marmorgolv, en bred öppen spis, en spiselkrans i trä, en väggmonterad TV och svart golv
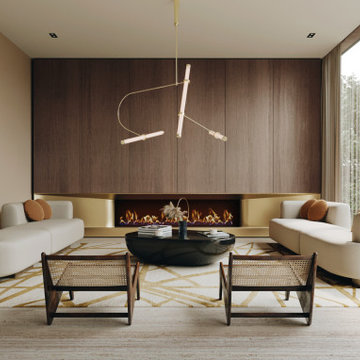
Experience the epitome of luxury with this stunning home design. Featuring floor to ceiling windows, the space is flooded with natural light, creating a warm and inviting atmosphere.
Cook in style with the modern wooden kitchen, complete with a high-end gold-colored island. Perfect for entertaining guests, this space is sure to impress.
The stunning staircase is a true masterpiece, blending seamlessly with the rest of the home's design elements. With a combination of warm gold and wooden elements, it's both functional and beautiful.
Cozy up in front of the modern fireplace, surrounded by the beauty of this home's design. The use of glass throughout the space creates a seamless transition from room to room.
The stunning floor plan of this home is the result of thoughtful planning and expert design. The natural stone flooring adds an extra touch of luxury, while the abundance of glass creates an open and airy feel. Whether you're entertaining guests or simply relaxing at home, this is the ultimate space for luxury living.

Exempel på ett stort modernt allrum med öppen planlösning, med bruna väggar, marmorgolv, en standard öppen spis, en spiselkrans i trä, en inbyggd mediavägg och vitt golv
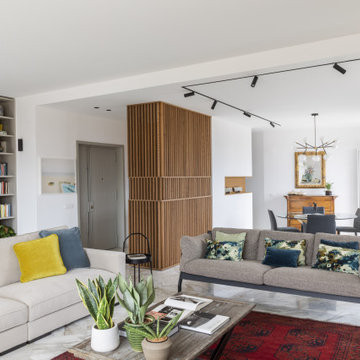
Foto Serena Eller
Bild på ett mycket stort eklektiskt separat vardagsrum, med marmorgolv, en standard öppen spis och en spiselkrans i trä
Bild på ett mycket stort eklektiskt separat vardagsrum, med marmorgolv, en standard öppen spis och en spiselkrans i trä
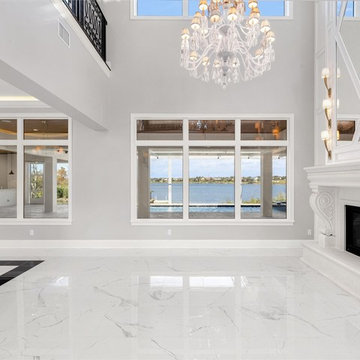
Inspiration för mellanstora klassiska allrum med öppen planlösning, med ett finrum, beige väggar, marmorgolv, en standard öppen spis, en spiselkrans i trä och vitt golv
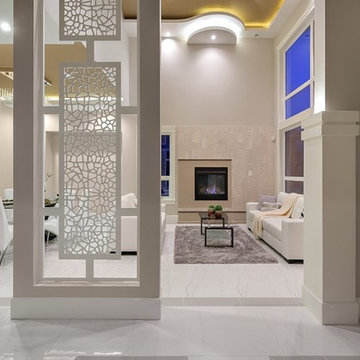
Contemporary Style Single Family Home in Beautiful British Columbia Made in the finest style, this West Coast home has an open floor plan and lots of high ceilings and windows!
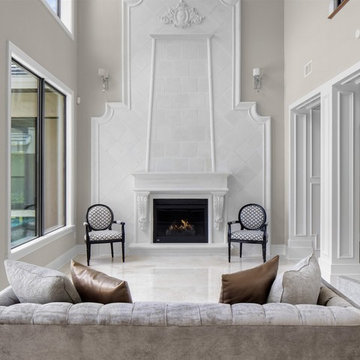
Inredning av ett klassiskt stort allrum med öppen planlösning, med ett finrum, beige väggar, marmorgolv, en standard öppen spis och en spiselkrans i trä
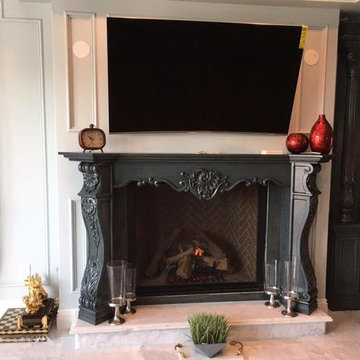
Idéer för mellanstora vintage separata vardagsrum, med ett finrum, beige väggar, marmorgolv, en standard öppen spis, en spiselkrans i trä, en väggmonterad TV och beiget golv
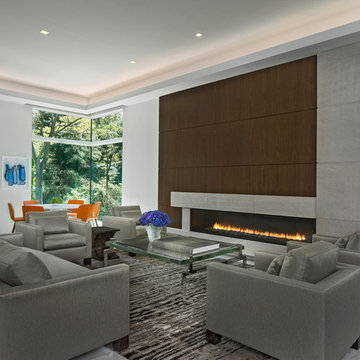
Inredning av ett modernt mellanstort allrum med öppen planlösning, med ett finrum, vita väggar, marmorgolv, en spiselkrans i trä, en dold TV och grått golv
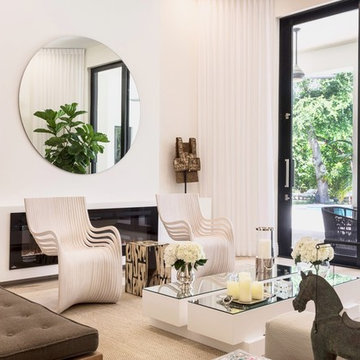
Complete Home Remodeling and Interior Design of a 1980 Mediterranean style home in Miami.
Inredning av ett modernt mellanstort separat vardagsrum, med ett finrum, vita väggar, marmorgolv, en hängande öppen spis, en spiselkrans i trä och beiget golv
Inredning av ett modernt mellanstort separat vardagsrum, med ett finrum, vita väggar, marmorgolv, en hängande öppen spis, en spiselkrans i trä och beiget golv

WE TOOK FULL ADVANTAGE OF THE TRICKY AREA AND WERE ABLE TO FIT A NICE DEN / FAMILY AREA OFF OF THE KITCHEN
Idéer för ett stort modernt allrum med öppen planlösning, med ett bibliotek, vita väggar, marmorgolv, en spiselkrans i trä, en väggmonterad TV och vitt golv
Idéer för ett stort modernt allrum med öppen planlösning, med ett bibliotek, vita väggar, marmorgolv, en spiselkrans i trä, en väggmonterad TV och vitt golv
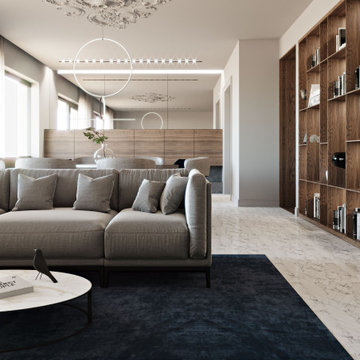
Foto på ett stort funkis allrum med öppen planlösning, med ett finrum, vita väggar, marmorgolv, en bred öppen spis, en spiselkrans i trä, en inbyggd mediavägg och vitt golv
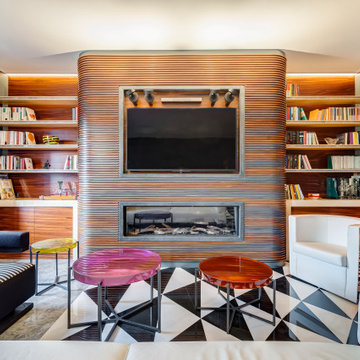
Soggiorno: boiserie in palissandro, camino a gas e TV 65". Pareti in grigio scuro al 6% di lucidità, finestre a profilo sottile, dalla grande capacit di isolamento acustico.
---
Living room: rosewood paneling, gas fireplace and 65 " TV. Dark gray walls (6% gloss), thin profile windows, providing high sound-insulation capacity.
---
Omaggio allo stile italiano degli anni Quaranta, sostenuto da impianti di alto livello.
---
A tribute to the Italian style of the Forties, supported by state-of-the-art tech systems.
---
Photographer: Luca Tranquilli
226 foton på sällskapsrum, med marmorgolv och en spiselkrans i trä
1



