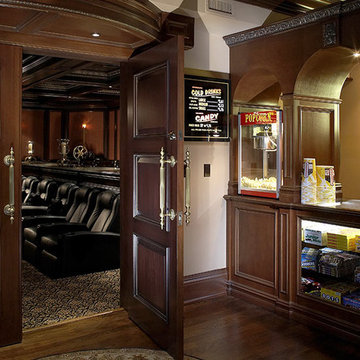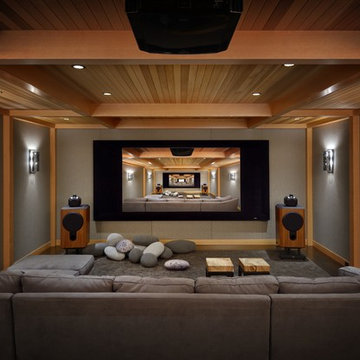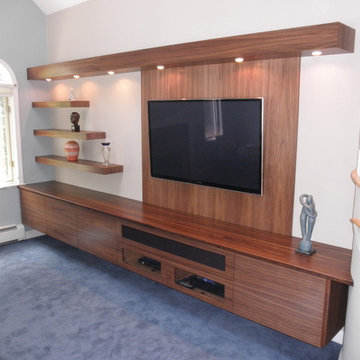71 731 foton på sällskapsrum, med kalkstensgolv och heltäckningsmatta
Sortera efter:
Budget
Sortera efter:Populärt i dag
1 - 20 av 71 731 foton
Artikel 1 av 3

Bild på ett funkis vardagsrum, med heltäckningsmatta, en bred öppen spis, en väggmonterad TV och beige väggar

Photography by Michael. J Lee Photography
Idéer för mellanstora funkis allrum med öppen planlösning, med ett finrum, grå väggar, heltäckningsmatta, en standard öppen spis, en spiselkrans i sten och grått golv
Idéer för mellanstora funkis allrum med öppen planlösning, med ett finrum, grå väggar, heltäckningsmatta, en standard öppen spis, en spiselkrans i sten och grått golv

Sparkling Views. Spacious Living. Soaring Windows. Welcome to this light-filled, special Mercer Island home.
Idéer för stora vintage allrum med öppen planlösning, med heltäckningsmatta, en standard öppen spis, en spiselkrans i sten, grått golv och grå väggar
Idéer för stora vintage allrum med öppen planlösning, med heltäckningsmatta, en standard öppen spis, en spiselkrans i sten, grått golv och grå väggar

Inredning av ett eklektiskt mellanstort allrum med öppen planlösning, med grå väggar, heltäckningsmatta, beiget golv och en fristående TV

Exempel på ett stort allrum med öppen planlösning, med beige väggar, kalkstensgolv och beiget golv

Donna Griffith for House and Home Magazine
Idéer för att renovera ett litet vintage allrum, med blå väggar, en standard öppen spis och heltäckningsmatta
Idéer för att renovera ett litet vintage allrum, med blå väggar, en standard öppen spis och heltäckningsmatta

Bonus Room
Model open everyday from 10am to 5pm
Starting in the Low $1 Millions.
Call: 760.730.9150
Visit: 1651 Oak Avenue, Carlsbad, CA 92008
Exempel på ett stort klassiskt allrum, med ett bibliotek, vita väggar, heltäckningsmatta och en inbyggd mediavägg
Exempel på ett stort klassiskt allrum, med ett bibliotek, vita väggar, heltäckningsmatta och en inbyggd mediavägg

Photography, Casey Dunn
Exempel på ett stort retro allrum med öppen planlösning, med ett bibliotek, heltäckningsmatta och brunt golv
Exempel på ett stort retro allrum med öppen planlösning, med ett bibliotek, heltäckningsmatta och brunt golv

Builder: Mike Schaap Builders
Photographer: Ashley Avila Photography
Both chic and sleek, this streamlined Art Modern-influenced home is the equivalent of a work of contemporary sculpture and includes many of the features of this cutting-edge style, including a smooth wall surface, horizontal lines, a flat roof and an enduring asymmetrical appeal. Updated amenities include large windows on both stories with expansive views that make it perfect for lakefront lots, with stone accents, floor plan and overall design that are anything but traditional.
Inside, the floor plan is spacious and airy. The 2,200-square foot first level features an open plan kitchen and dining area, a large living room with two story windows, a convenient laundry room and powder room and an inviting screened in porch that measures almost 400 square feet perfect for reading or relaxing. The three-car garage is also oversized, with almost 1,000 square feet of storage space. The other levels are equally roomy, with almost 2,000 square feet of living space in the lower level, where a family room with 10-foot ceilings, guest bedroom and bath, game room with shuffleboard and billiards are perfect for entertaining. Upstairs, the second level has more than 2,100 square feet and includes a large master bedroom suite complete with a spa-like bath with double vanity, a playroom and two additional family bedrooms with baths.

Inredning av ett rustikt mellanstort allrum med öppen planlösning, med vita väggar, heltäckningsmatta och grått golv

Inspiration för stora moderna avskilda allrum, med ett spelrum, blå väggar, heltäckningsmatta, en väggmonterad TV och flerfärgat golv

Idéer för ett stort klassiskt avskild hemmabio, med bruna väggar, heltäckningsmatta, projektorduk och brunt golv

Custom media room home theater complete with gray sectional couch, gray carpet, black walls, projection tv, stainless steel wall sconces, and orange artwork to finish the look.

The focal point of this beautiful family room is the bookmatched marble fireplace wall. A contemporary linear fireplace and big screen TV provide comfort and entertainment for the family room, while a large sectional sofa and comfortable chaise provide seating for up to nine guests. Lighted LED bookcase cabinets flank the fireplace with ample storage in the deep drawers below. This family room is both functional and beautiful for an active family.

A cozy home theater for movie nights and relaxing fireplace lounge space are perfect places to spend time with family and friends.
Idéer för att renovera ett mellanstort vintage hemmabio, med beige väggar, heltäckningsmatta och beiget golv
Idéer för att renovera ett mellanstort vintage hemmabio, med beige väggar, heltäckningsmatta och beiget golv

Deering Design Studio, Inc.
Idéer för att renovera ett rustikt avskild hemmabio, med grå väggar, heltäckningsmatta, grått golv och projektorduk
Idéer för att renovera ett rustikt avskild hemmabio, med grå väggar, heltäckningsmatta, grått golv och projektorduk

The main design goal of this Northern European country style home was to use traditional, authentic materials that would have been used ages ago. ORIJIN STONE premium stone was selected as one such material, taking the main stage throughout key living areas including the custom hand carved Alder™ Limestone fireplace in the living room, as well as the master bedroom Alder fireplace surround, the Greydon™ Sandstone cobbles used for flooring in the den, porch and dining room as well as the front walk, and for the Greydon Sandstone paving & treads forming the front entrance steps and landing, throughout the garden walkways and patios and surrounding the beautiful pool. This home was designed and built to withstand both trends and time, a true & charming heirloom estate.
Architecture: Rehkamp Larson Architects
Builder: Kyle Hunt & Partners
Landscape Design & Stone Install: Yardscapes
Mason: Meyer Masonry
Interior Design: Alecia Stevens Interiors
Photography: Scott Amundson Photography & Spacecrafting Photography

Broughton Woodworks of Groton, MA specializes in custom built-in cabinetry.
Idéer för att renovera ett mellanstort funkis avskild hemmabio, med vita väggar, heltäckningsmatta och en väggmonterad TV
Idéer för att renovera ett mellanstort funkis avskild hemmabio, med vita väggar, heltäckningsmatta och en väggmonterad TV

Idéer för att renovera ett vintage vardagsrum, med vita väggar, heltäckningsmatta, en standard öppen spis och blått golv

Dan Murdoch photography
Inspiration för klassiska allrum, med grå väggar, en standard öppen spis och heltäckningsmatta
Inspiration för klassiska allrum, med grå väggar, en standard öppen spis och heltäckningsmatta
71 731 foton på sällskapsrum, med kalkstensgolv och heltäckningsmatta
1



