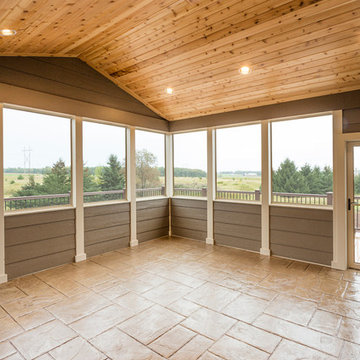30 675 foton på sällskapsrum, med travertin golv och klinkergolv i keramik
Sortera efter:
Budget
Sortera efter:Populärt i dag
1 - 20 av 30 675 foton
Artikel 1 av 3

Idéer för ett stort medelhavsstil allrum med öppen planlösning, med vita väggar, travertin golv, en standard öppen spis, en spiselkrans i sten och beiget golv
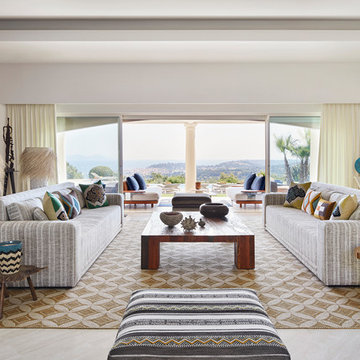
Francis Amiand
Inspiration för ett mycket stort maritimt allrum med öppen planlösning, med ett finrum, vita väggar, travertin golv och beiget golv
Inspiration för ett mycket stort maritimt allrum med öppen planlösning, med ett finrum, vita väggar, travertin golv och beiget golv
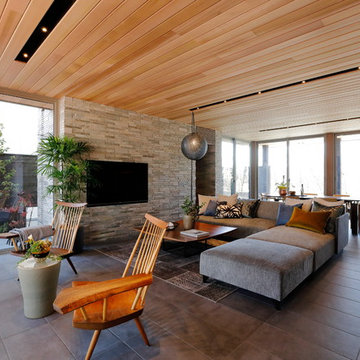
Idéer för stora funkis allrum med öppen planlösning, med grå väggar, klinkergolv i keramik, en väggmonterad TV och grått golv

Susie Soleimani Photography
Idéer för ett stort klassiskt uterum, med klinkergolv i keramik, takfönster och grått golv
Idéer för ett stort klassiskt uterum, med klinkergolv i keramik, takfönster och grått golv

With a neutral color palette in mind, Interior Designer, Rebecca Robeson brought in warmth and vibrancy to this Solana Beach Family Room rich blue and dark wood-toned accents. The custom made navy blue sofa takes center stage, flanked by a pair of dark wood stained cabinets fashioned with white accessories. Two white occasional chairs to the right and one stylish bentwood chair to the left, the four ottoman coffee table adds all the comfort the clients were hoping for. Finishing touches... A commissioned oil painting, white accessory pieces, decorative throw pillows and a hand knotted area rug specially made for this home. Of course, Rebecca signature window treatments complete the space.
Robeson Design Interiors, Interior Design & Photo Styling | Ryan Garvin, Photography | Painting by Liz Jardain | Please Note: For information on items seen in these photos, leave a comment. For info about our work: info@robesondesign.com

Inredning av ett eklektiskt stort vardagsrum, med ett finrum, klinkergolv i keramik, en standard öppen spis, en väggmonterad TV och grönt golv

Modern inredning av ett separat vardagsrum, med vita väggar, travertin golv, en standard öppen spis, en spiselkrans i sten och beiget golv
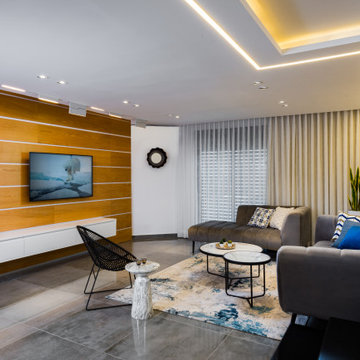
Inspiration för ett mellanstort funkis allrum med öppen planlösning, med beige väggar, klinkergolv i keramik, en väggmonterad TV och grått golv

Great room with cathedral ceilings and truss details
Idéer för ett mycket stort modernt allrum med öppen planlösning, med ett spelrum, grå väggar, klinkergolv i keramik, en inbyggd mediavägg och grått golv
Idéer för ett mycket stort modernt allrum med öppen planlösning, med ett spelrum, grå väggar, klinkergolv i keramik, en inbyggd mediavägg och grått golv

The great room is devoted to the entertainment of stunning views and meaningful conversation. The open floor plan connects seamlessly with family room, dining room, and a parlor. The two-sided fireplace hosts the entry on its opposite side.
Project Details // White Box No. 2
Architecture: Drewett Works
Builder: Argue Custom Homes
Interior Design: Ownby Design
Landscape Design (hardscape): Greey | Pickett
Landscape Design: Refined Gardens
Photographer: Jeff Zaruba
See more of this project here: https://www.drewettworks.com/white-box-no-2/
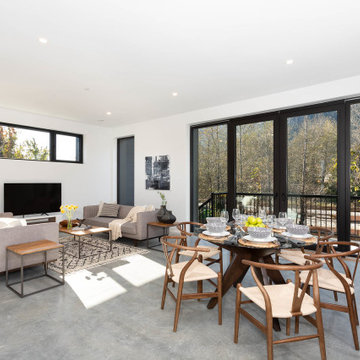
Open-concept living room and dining area, large glass patio doors open to mountain view.
Idéer för mellanstora maritima vardagsrum, med vita väggar och klinkergolv i keramik
Idéer för mellanstora maritima vardagsrum, med vita väggar och klinkergolv i keramik

One of two family room areas in this luxury Encinitas CA home has views of the ocean, an open floor plan and opens on to a second full kitchen for entertaining at its best!
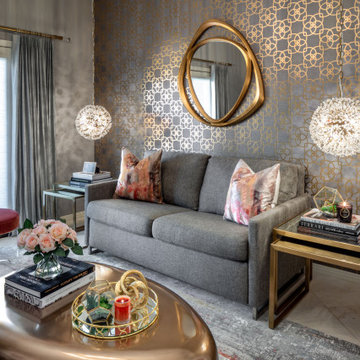
Modern inredning av ett litet separat vardagsrum, med ett finrum, grå väggar, klinkergolv i keramik och beiget golv
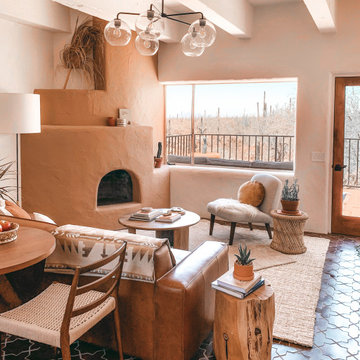
Our dark Star and Cross floor tile gives this Southwestern-inspired living room a Moroccan flare.
DESIGN
Sara Combs + Rich Combs
PHOTOS
Margaret Austin Photography, Sara Combs + Rich Combs
Tile Shown: Star and Cross in Antique
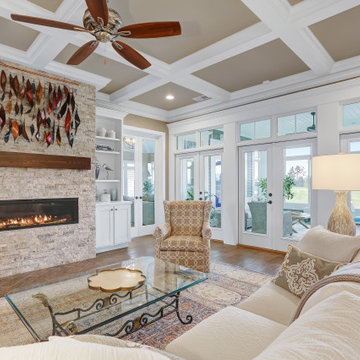
Idéer för ett mellanstort maritimt allrum med öppen planlösning, med beige väggar, klinkergolv i keramik, en dubbelsidig öppen spis, en spiselkrans i sten och brunt golv

Inspiration för stora klassiska allrum med öppen planlösning, med ett musikrum, blå väggar, travertin golv, en bred öppen spis, en spiselkrans i sten, en väggmonterad TV och beiget golv

Inspiration för ett stort vintage loftrum, med ett musikrum, beige väggar, travertin golv, en standard öppen spis, en spiselkrans i sten och beiget golv
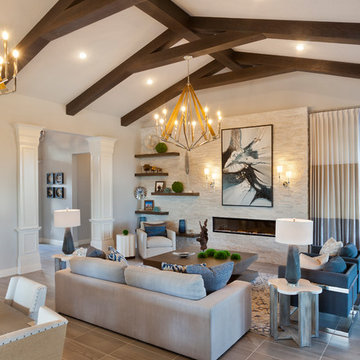
A Distinctly Contemporary West Indies
4 BEDROOMS | 4 BATHS | 3 CAR GARAGE | 3,744 SF
The Milina is one of John Cannon Home’s most contemporary homes to date, featuring a well-balanced floor plan filled with character, color and light. Oversized wood and gold chandeliers add a touch of glamour, accent pieces are in creamy beige and Cerulean blue. Disappearing glass walls transition the great room to the expansive outdoor entertaining spaces. The Milina’s dining room and contemporary kitchen are warm and congenial. Sited on one side of the home, the master suite with outdoor courtroom shower is a sensual
retreat. Gene Pollux Photography
30 675 foton på sällskapsrum, med travertin golv och klinkergolv i keramik
1




