15 foton på sällskapsrum, med lila golv
Sortera efter:
Budget
Sortera efter:Populärt i dag
1 - 15 av 15 foton
Artikel 1 av 3
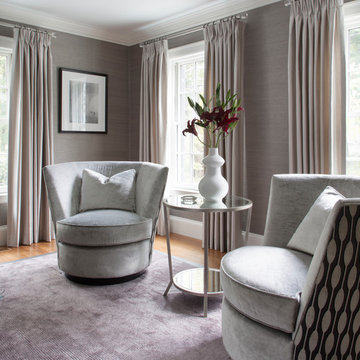
Idéer för att renovera ett stort funkis separat vardagsrum, med grå väggar, mellanmörkt trägolv, en standard öppen spis, en spiselkrans i trä och lila golv
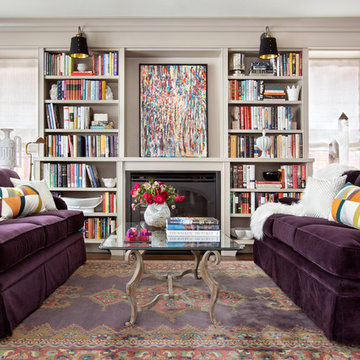
Living room transformation - we added built-in bookshelves to the fireplace wall, a large vintage purple area rug from 1910 and accented with chartreuse, white, black and teal to liven the space.
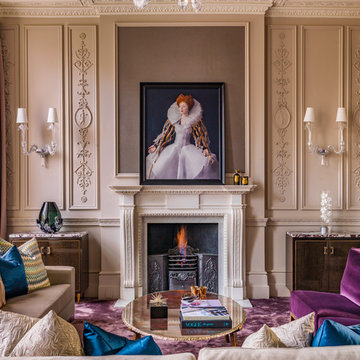
A Nash terraced house in Regent's Park, London. Interior design by Gaye Gardner. Photography by Adam Butler
Idéer för att renovera ett stort vintage allrum med öppen planlösning, med ett finrum, beige väggar, heltäckningsmatta, en standard öppen spis, en spiselkrans i sten och lila golv
Idéer för att renovera ett stort vintage allrum med öppen planlösning, med ett finrum, beige väggar, heltäckningsmatta, en standard öppen spis, en spiselkrans i sten och lila golv
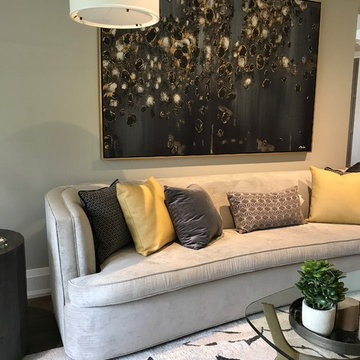
Edgy sophisicated living room
Inspiration för ett funkis vardagsrum, med grå väggar, mörkt trägolv, en spiselkrans i sten och lila golv
Inspiration för ett funkis vardagsrum, med grå väggar, mörkt trägolv, en spiselkrans i sten och lila golv
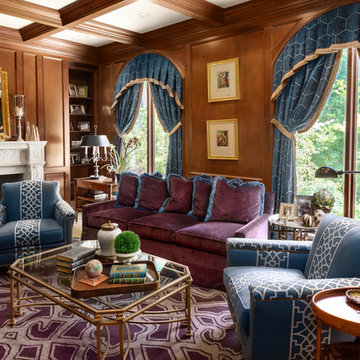
Home library in rich hues combined with brass accents, anchored with a carved stone fireplace.
Inspiration för stora klassiska separata vardagsrum, med ett finrum, bruna väggar, heltäckningsmatta, en standard öppen spis, en spiselkrans i sten och lila golv
Inspiration för stora klassiska separata vardagsrum, med ett finrum, bruna väggar, heltäckningsmatta, en standard öppen spis, en spiselkrans i sten och lila golv
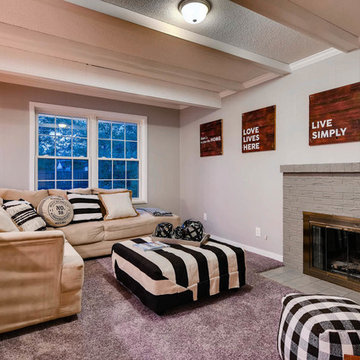
For this home we were hired to go beyond the kitchen and bathrooms and redesign the entire home. The "Before and After" photos really tell the story of how this house went from cramped, dark, & cluttered, to a cozy and functional home.
We removed and repositioned walls to make for an open concept feel, making for a much larger kitchen with clever storage and a place to better entertain family & friends bringing in more natural lighting in the process.
The final takeaway is a space that is up to date, open, and comfortable. This home is more comfortable than it has ever been and is now the gold standard of design in the Lynwood neighborhood.
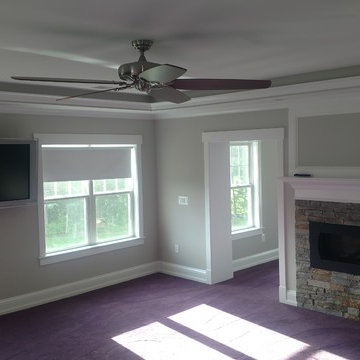
Idéer för stora lantliga allrum med öppen planlösning, med grå väggar, heltäckningsmatta, en bred öppen spis, en spiselkrans i sten, en väggmonterad TV och lila golv
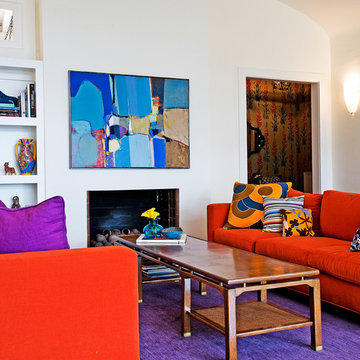
Foto på ett mellanstort eklektiskt allrum med öppen planlösning, med ett finrum, vita väggar, heltäckningsmatta, en standard öppen spis, en spiselkrans i trä och lila golv
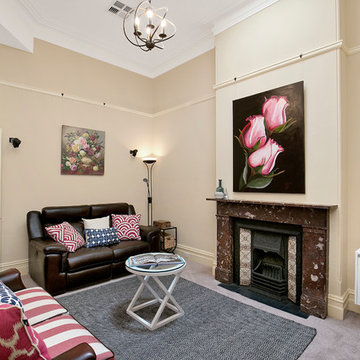
Pilcher Residential
Idéer för att renovera ett funkis separat vardagsrum, med ett finrum, heltäckningsmatta, en standard öppen spis, beige väggar, en spiselkrans i sten och lila golv
Idéer för att renovera ett funkis separat vardagsrum, med ett finrum, heltäckningsmatta, en standard öppen spis, beige väggar, en spiselkrans i sten och lila golv
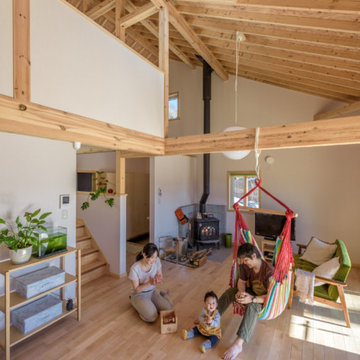
明るく開放的なリビング。家族が集う場所は広く取り、各々が楽しく過ごせる空間とした。構造あらわしのシンプルな天井は時間の経過と共に色味を増し落ち着いた雰囲気になり経年変化を楽しめる。
Inredning av ett allrum med öppen planlösning, med vita väggar, ljust trägolv, en öppen vedspis, en spiselkrans i trä, en fristående TV och lila golv
Inredning av ett allrum med öppen planlösning, med vita väggar, ljust trägolv, en öppen vedspis, en spiselkrans i trä, en fristående TV och lila golv
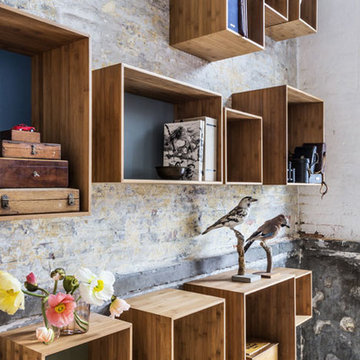
Wandregale, insbesondere Kastenregale aus Holz sind modern und praktisch für Wohnzimmer, Schlafzimmer, Küche und Garderobe. Kastenregale bestehen aus mehreren modularen Kästen und Boxen, die mithilfe einer Leiste individuell befestigt werden können. Wandregale aus Bambus, Eiche, Nussbaum, Buche oder Ahorn sind praktische Aufbewahrungsmöbel, die durch ihr offenes Design viele dekorative Möglichkeiten bieten.
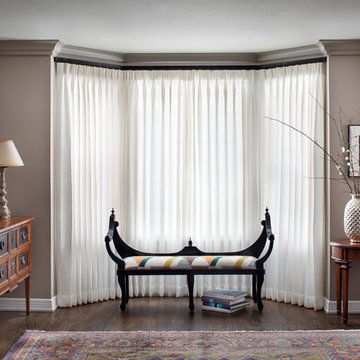
Living room transformation - we added built-in bookshelves to the fireplace wall, a large vintage purple area rug from 1910 and accented with chartreuse, white, black and teal to liven the space. The black bench in this photo was an antique that the client owned, we reupholstered in this gorgeous Braquenie (Pierre Frey) fabric. Black Houles window treatment hardware pulls the black from the bench and the sconces.
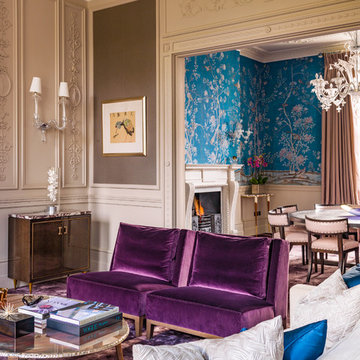
A Nash terraced house in Regent's Park, London. Interior design by Gaye Gardner. Photography by Adam Butler
Inredning av ett stort allrum med öppen planlösning, med ett finrum, bruna väggar, heltäckningsmatta, en standard öppen spis, en spiselkrans i sten och lila golv
Inredning av ett stort allrum med öppen planlösning, med ett finrum, bruna väggar, heltäckningsmatta, en standard öppen spis, en spiselkrans i sten och lila golv
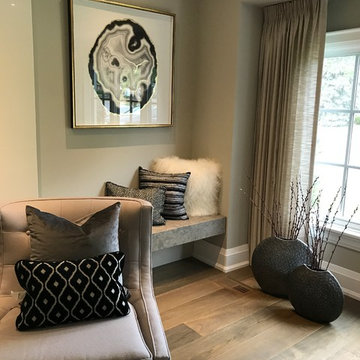
Edgy sophisicated living room with custom floating bench
Idéer för ett modernt vardagsrum, med grå väggar, mörkt trägolv, en spiselkrans i sten och lila golv
Idéer för ett modernt vardagsrum, med grå väggar, mörkt trägolv, en spiselkrans i sten och lila golv
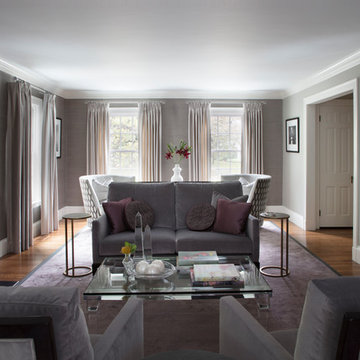
Exempel på ett stort modernt separat vardagsrum, med grå väggar, mellanmörkt trägolv, en standard öppen spis, en spiselkrans i trä och lila golv
15 foton på sällskapsrum, med lila golv
1



