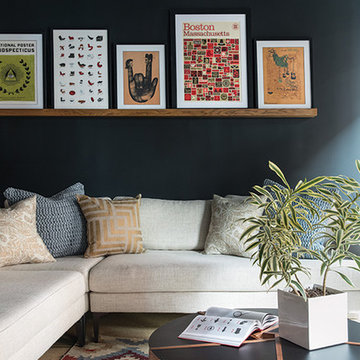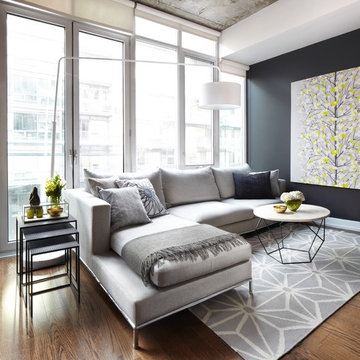7 317 foton på sällskapsrum, med svarta väggar och lila väggar
Sortera efter:
Budget
Sortera efter:Populärt i dag
1 - 20 av 7 317 foton
Artikel 1 av 3

Probably our favorite Home Theater System. This system makes going to the movies as easy as going downstairs. Based around Sony’s 4K Projector, this system looks incredible and has awesome sound. A Stewart Filmscreen provides the best canvas for our picture to be viewed. Eight speakers by B&W (including a subwoofer) are built into the walls or ceiling. All of the Equipment is hidden behind the screen-wall in a nice rack – out of the way and more importantly – out of view.
Using the simple remote or your mobile device (tablet or phone) you can easily control the system and watch your favorite movie or channel. The system also has streaming service available along with the Kaleidescape System.
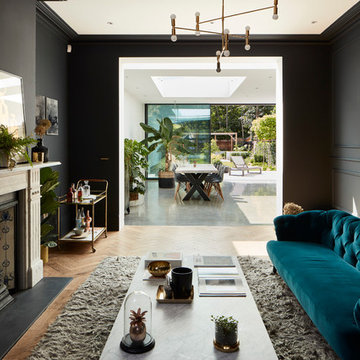
Matt Clayton Photography
Idéer för vintage separata vardagsrum, med svarta väggar, ljust trägolv, en standard öppen spis och en spiselkrans i sten
Idéer för vintage separata vardagsrum, med svarta väggar, ljust trägolv, en standard öppen spis och en spiselkrans i sten

Interior Design: Mod & Stanley Design Inc. (www.modandstanley.com)
Photography: Chris Boyd (www.chrisboydphoto.com)
Inspiration för ett funkis allrum, med svarta väggar, mellanmörkt trägolv, en bred öppen spis och en väggmonterad TV
Inspiration för ett funkis allrum, med svarta väggar, mellanmörkt trägolv, en bred öppen spis och en väggmonterad TV

This contemporary transitional great family living room has a cozy lived-in look, but still looks crisp with fine custom made contemporary furniture made of kiln-dried Alder wood from sustainably harvested forests and hard solid maple wood with premium finishes and upholstery treatments. Stone textured fireplace wall makes a bold sleek statement in the space.
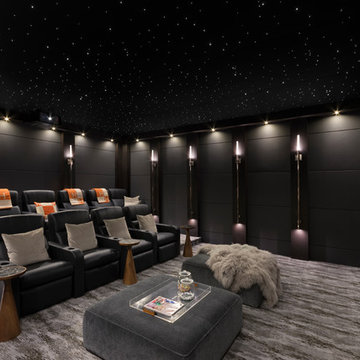
Idéer för funkis avskilda hemmabior, med svarta väggar, heltäckningsmatta och grått golv

Custom media room home theater complete with gray sectional couch, gray carpet, black walls, projection tv, stainless steel wall sconces, and orange artwork to finish the look.
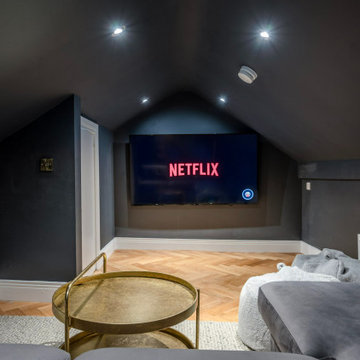
Attic space converted to a luxurious home cinema room painted Farrow and Ball 'Off black' complete with herringbone floor, soft seating and concealed LED lighting running along the side walls.
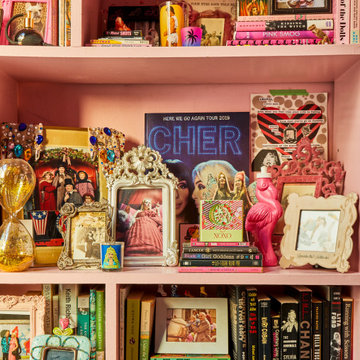
Pink, purple, and gold adorn this gorgeous, NYC loft space located in the Easy Village. The perfect backdrop for what may be the tallest bookcase we've styled yet! Rainbow color coded books meet bulldog statues, photos in amusing frames, and countless magazine butlers filled with vintage 80's and 90's publications. Our client is no stranger to pops of color, graphic artwork, and music memorabilia.
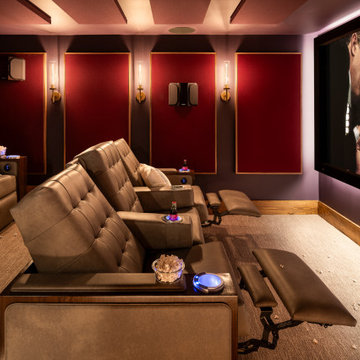
Inspiration för eklektiska avskilda hemmabior, med lila väggar, heltäckningsmatta, en väggmonterad TV och beiget golv
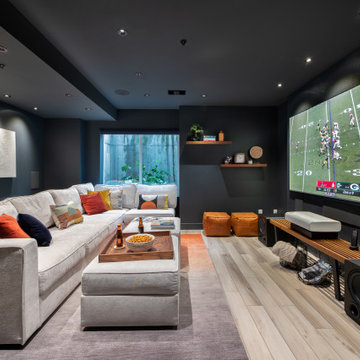
Basement Remodel in Boulder, Colorado by Garland Design Group.
Inspiration för moderna hemmabio, med svarta väggar och projektorduk
Inspiration för moderna hemmabio, med svarta väggar och projektorduk
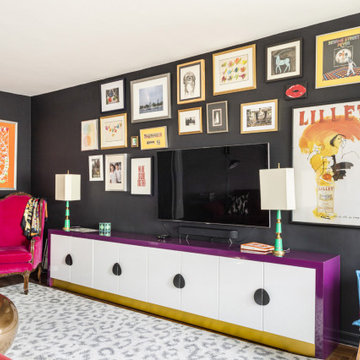
Living room design with black accent wall, gallery style artwork, animal print rug, velvet chairs, and a custom media console cabinet.
Bild på ett mellanstort eklektiskt separat vardagsrum, med svarta väggar och en väggmonterad TV
Bild på ett mellanstort eklektiskt separat vardagsrum, med svarta väggar och en väggmonterad TV

Pièce principale de ce chalet de plus de 200 m2 situé à Megève. La pièce se compose de trois parties : un coin salon avec canapé en cuir et télévision, un espace salle à manger avec une table en pierre naturelle et une cuisine ouverte noire.
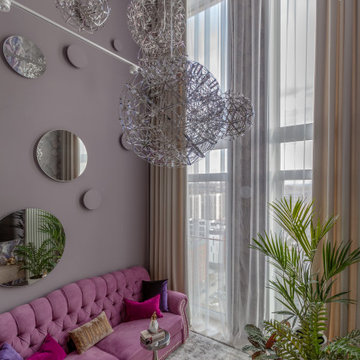
Это двухуровневая квартира для семейной пары с высотой потолка 5,8 м. в зоне гостиной. На первом этаже расположены кухня, гостиная, прачечная и санузел. На втором этаже спальня, ванная комната и гардеробная со вторым выходом из квартиры, который должен быть по пожарным нормам.
Чтобы как-то раздвигать шторы и снимать их для стирки при высоте потолка в 5,8 м, мы заказали автоматическую гардину стоимостью 200 тыс. Она не только двигает в стороны тюль и портьеры, но и опускается вниз. За диваном находится композиция из гипсовых бра и зеркал с подсветкой.

Stacking doors roll entirely away, blending the open floor plan with outdoor living areas // Image : John Granen Photography, Inc.
Exempel på ett modernt allrum med öppen planlösning, med svarta väggar, en bred öppen spis, en spiselkrans i metall och en inbyggd mediavägg
Exempel på ett modernt allrum med öppen planlösning, med svarta väggar, en bred öppen spis, en spiselkrans i metall och en inbyggd mediavägg
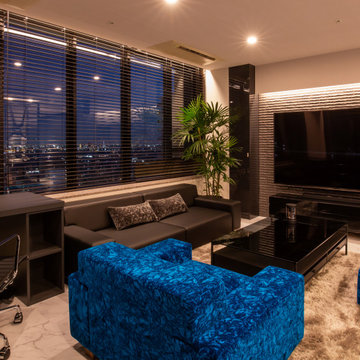
駅直結のタワーマンション、南東方向角に位置する住戸ユニットのインテリアデザイン&リフォーム。ブラックを基調としたコントラストのあるモダンスタイルのインテリアとしています。
二方が開口となっているリビングには大型のソファを配置、パーソナルソファをモケット生地の鮮やかなブルーとすることで空間のアクセントとしています。寝室にはブラックライトで現れる絵画など遊び心のある仕掛けが用意されています。
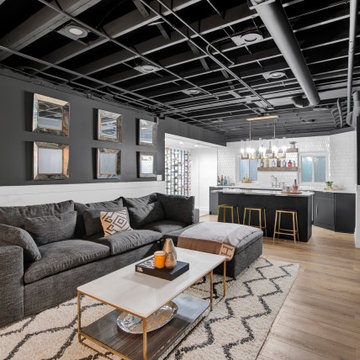
In this Basement, we created a place to relax, entertain, and ultimately create memories in this glam, elegant, with a rustic twist vibe space. The Cambria Luxury Series countertop makes a statement and sets the tone. A white background intersected with bold, translucent black and charcoal veins with muted light gray spatter and cross veins dispersed throughout. We created three intimate areas to entertain without feeling separated as a whole.
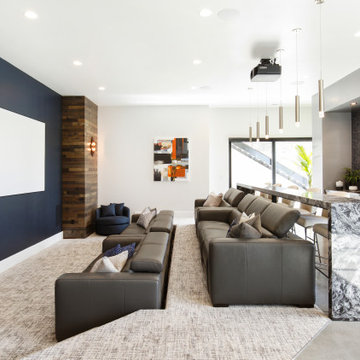
Masculine Meets Elegance - Sconce Lighting accenting the wood columns, satin nickel and bubble glass pendants hang over the bar, while recessed art lighting highlights the wallpaper and cabinetry shelves. The leather sofas were chosen for their form meets function. This theater was designed as an epic multi-entertainment space!
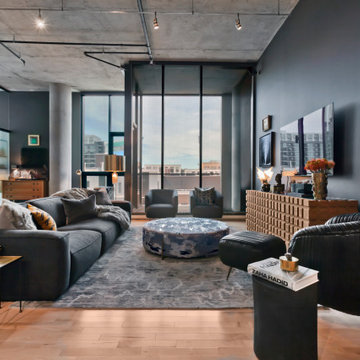
Modern Loft space in Minneapolis, Minnesota
Bild på ett funkis allrum med öppen planlösning, med svarta väggar, mellanmörkt trägolv, en väggmonterad TV och brunt golv
Bild på ett funkis allrum med öppen planlösning, med svarta väggar, mellanmörkt trägolv, en väggmonterad TV och brunt golv
7 317 foton på sällskapsrum, med svarta väggar och lila väggar
1




