5 457 foton på sällskapsrum med öppen planlösning, med ett musikrum
Sortera efter:
Budget
Sortera efter:Populärt i dag
1 - 20 av 5 457 foton
Artikel 1 av 3

Martha O'Hara Interiors, Interior Selections & Furnishings | Charles Cudd De Novo, Architecture | Troy Thies Photography | Shannon Gale, Photo Styling
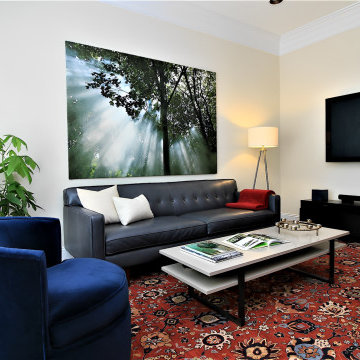
Client wants to move existing furniture to improve styles current look. Hired to stage property help sell this TH quickly. Sold in 3 days.
Inredning av ett modernt mellanstort allrum med öppen planlösning, med ett musikrum, vita väggar, mellanmörkt trägolv, en väggmonterad TV och brunt golv
Inredning av ett modernt mellanstort allrum med öppen planlösning, med ett musikrum, vita väggar, mellanmörkt trägolv, en väggmonterad TV och brunt golv
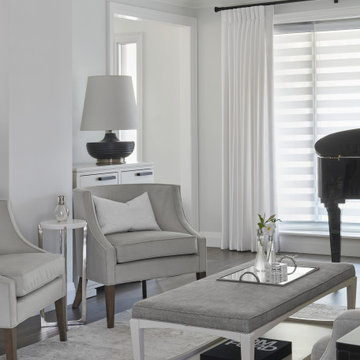
Idéer för att renovera ett litet vintage allrum med öppen planlösning, med ett musikrum, grå väggar och mellanmörkt trägolv
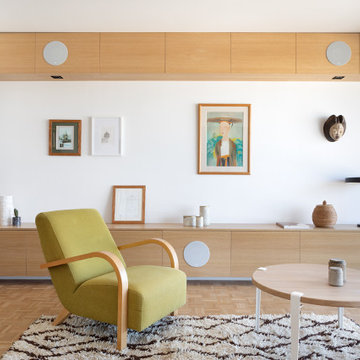
Exempel på ett mellanstort modernt allrum med öppen planlösning, med ett musikrum, vita väggar och en väggmonterad TV
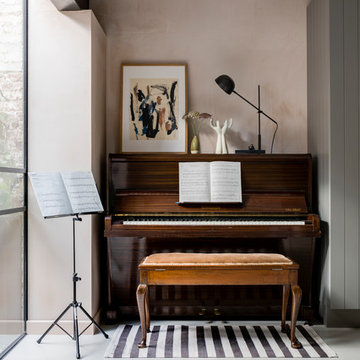
Chris Snook
Idéer för att renovera ett industriellt allrum med öppen planlösning, med ett musikrum, rosa väggar, betonggolv och grått golv
Idéer för att renovera ett industriellt allrum med öppen planlösning, med ett musikrum, rosa väggar, betonggolv och grått golv
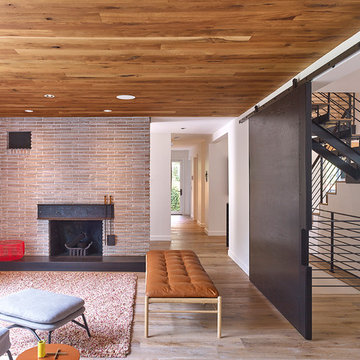
Photo by Robert Lemermeyer
Exempel på ett stort modernt allrum med öppen planlösning, med ett musikrum, vita väggar, mellanmörkt trägolv, en standard öppen spis, en spiselkrans i tegelsten och brunt golv
Exempel på ett stort modernt allrum med öppen planlösning, med ett musikrum, vita väggar, mellanmörkt trägolv, en standard öppen spis, en spiselkrans i tegelsten och brunt golv
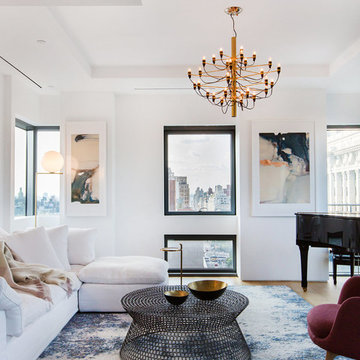
We curated a bright, atmospheric living room that leads the eye to panoramic views of Downtown Manhattan. Our clients wanted plush furniture to lounge on with their adorable pug, while also delivering elegance to entertain guests. We worked with an Los Angeles based artist to create customized artwork that pulls from volumes, textures, and colors used in the color and materials palette.
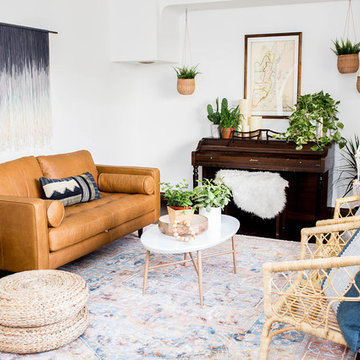
Boho Southwestern is this space. Vintage rugs with jute and natural woods. Plants help make this interior feel the natural elements from outdoors.
Inredning av ett amerikanskt litet allrum med öppen planlösning, med ett musikrum, vita väggar, mörkt trägolv och brunt golv
Inredning av ett amerikanskt litet allrum med öppen planlösning, med ett musikrum, vita väggar, mörkt trägolv och brunt golv
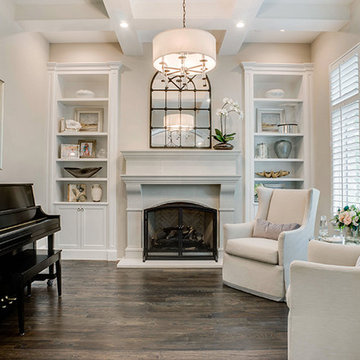
Inspiration för ett mellanstort vintage allrum med öppen planlösning, med ett musikrum, beige väggar, mellanmörkt trägolv, en standard öppen spis, en spiselkrans i trä och brunt golv

The new vaulted and high ceiling living room has large aluminum framed windows of the San Francisco bay with see-through glass railings. Owner-sourced artwork, live edge wood and acrylic coffee table, Eames chair and grand piano complete the space.
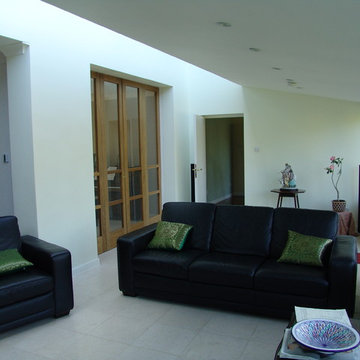
Inredning av ett modernt mellanstort allrum med öppen planlösning, med ett musikrum, beige väggar, klinkergolv i terrakotta och en väggmonterad TV
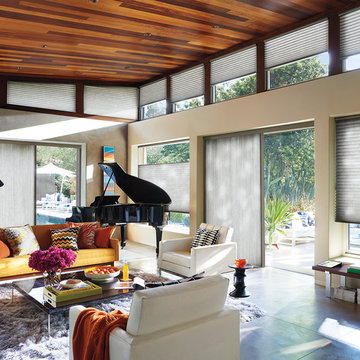
Idéer för mellanstora funkis allrum med öppen planlösning, med ett musikrum, beige väggar, betonggolv och grått golv

Bild på ett mellanstort vintage allrum med öppen planlösning, med ett musikrum, vita väggar, mörkt trägolv, en standard öppen spis och en spiselkrans i trä
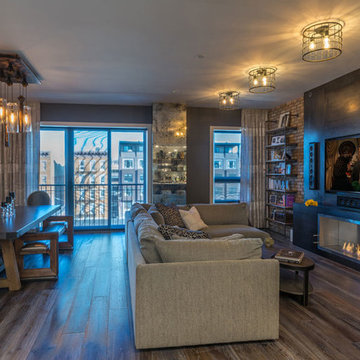
An eco smart fireplace and OLED TV are recessed into steel for the industrial inspired design. Top of the line MartinLogan speakers and sound bar frame the TV while in-wall speakers finish off the surround sound experience without creating an eyesore.
Photo by Gerard Garcia
See more at : http://www.seriousaudiovideo.com/portfolios/unique-hoboken-smart-home/

OVERVIEW
Set into a mature Boston area neighborhood, this sophisticated 2900SF home offers efficient use of space, expression through form, and myriad of green features.
MULTI-GENERATIONAL LIVING
Designed to accommodate three family generations, paired living spaces on the first and second levels are architecturally expressed on the facade by window systems that wrap the front corners of the house. Included are two kitchens, two living areas, an office for two, and two master suites.
CURB APPEAL
The home includes both modern form and materials, using durable cedar and through-colored fiber cement siding, permeable parking with an electric charging station, and an acrylic overhang to shelter foot traffic from rain.
FEATURE STAIR
An open stair with resin treads and glass rails winds from the basement to the third floor, channeling natural light through all the home’s levels.
LEVEL ONE
The first floor kitchen opens to the living and dining space, offering a grand piano and wall of south facing glass. A master suite and private ‘home office for two’ complete the level.
LEVEL TWO
The second floor includes another open concept living, dining, and kitchen space, with kitchen sink views over the green roof. A full bath, bedroom and reading nook are perfect for the children.
LEVEL THREE
The third floor provides the second master suite, with separate sink and wardrobe area, plus a private roofdeck.
ENERGY
The super insulated home features air-tight construction, continuous exterior insulation, and triple-glazed windows. The walls and basement feature foam-free cavity & exterior insulation. On the rooftop, a solar electric system helps offset energy consumption.
WATER
Cisterns capture stormwater and connect to a drip irrigation system. Inside the home, consumption is limited with high efficiency fixtures and appliances.
TEAM
Architecture & Mechanical Design – ZeroEnergy Design
Contractor – Aedi Construction
Photos – Eric Roth Photography
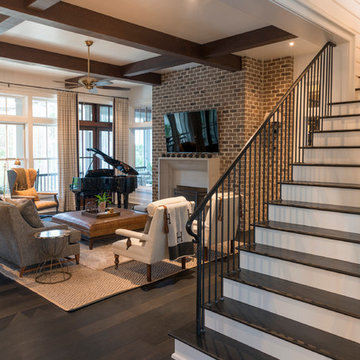
JS Gibson
Idéer för stora vintage allrum med öppen planlösning, med ett musikrum, vita väggar, mörkt trägolv och en väggmonterad TV
Idéer för stora vintage allrum med öppen planlösning, med ett musikrum, vita väggar, mörkt trägolv och en väggmonterad TV
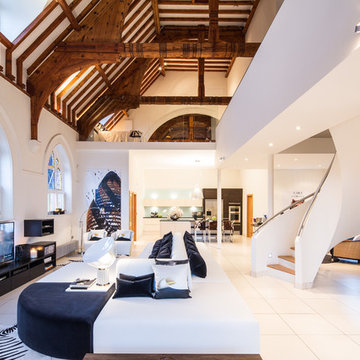
Idéer för funkis allrum med öppen planlösning, med ett musikrum, vita väggar och en fristående TV
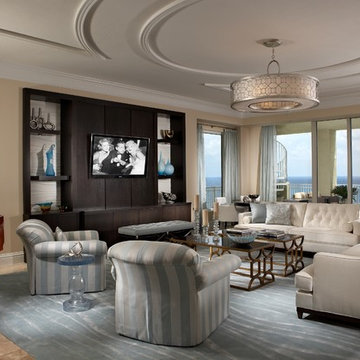
Idéer för att renovera ett stort funkis allrum med öppen planlösning, med ett musikrum, beige väggar och en väggmonterad TV

This elegant expression of a modern Colorado style home combines a rustic regional exterior with a refined contemporary interior. The client's private art collection is embraced by a combination of modern steel trusses, stonework and traditional timber beams. Generous expanses of glass allow for view corridors of the mountains to the west, open space wetlands towards the south and the adjacent horse pasture on the east.
Builder: Cadre General Contractors
http://www.cadregc.com
Interior Design: Comstock Design
http://comstockdesign.com
Photograph: Ron Ruscio Photography
http://ronrusciophotography.com/

The views from this Big Sky home are captivating! Before the shovels were in the ground, we just knew that blurring the palette between the inside and outside was the key to creating a harmonious living experience.
“Thoughtfully merging technology with design, we worked closely with the design and creative community to compose a unified space that both inspires and functions without distracting from the remarkable location and gorgeous architecture. Our goal was to elevate the space aesthetically and sonically. I think we accomplished that and then some.” – Stephanie Gilboy, SAV Digital Environments
From the elegant integrated technology, to the furnishings, area rugs, and original art, this project couldn’t have turned out any better. And can we just say, the custom Meridian Speakers are absolutely marvelous! They truly function as an anchor in the space aesthetically while delivering an exceptional listening experience.
5 457 foton på sällskapsrum med öppen planlösning, med ett musikrum
1



