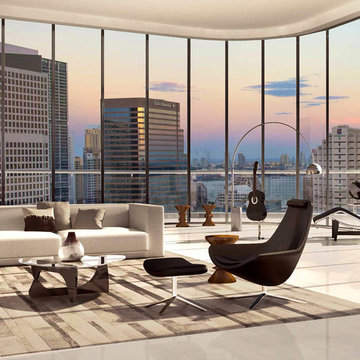5 448 foton på sällskapsrum med öppen planlösning, med ett musikrum
Sortera efter:
Budget
Sortera efter:Populärt i dag
1 - 20 av 5 448 foton
Artikel 1 av 3

Martha O'Hara Interiors, Interior Selections & Furnishings | Charles Cudd De Novo, Architecture | Troy Thies Photography | Shannon Gale, Photo Styling
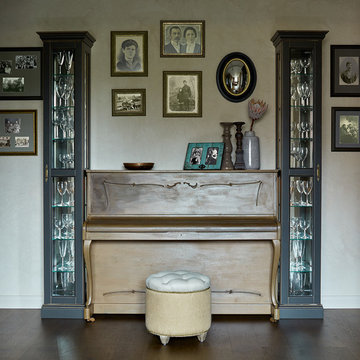
Idéer för att renovera ett mellanstort eklektiskt allrum med öppen planlösning, med mörkt trägolv, beige väggar och ett musikrum

Transitional living room design with contemporary fireplace mantel. Custom made fireplace screen.
Foto på ett stort funkis allrum med öppen planlösning, med beige väggar, en standard öppen spis, ett musikrum och mellanmörkt trägolv
Foto på ett stort funkis allrum med öppen planlösning, med beige väggar, en standard öppen spis, ett musikrum och mellanmörkt trägolv

Cedar ceilings and a live-edge walnut coffee table anchor the space with warmth. The scenic panorama includes Phoenix city lights and iconic Camelback Mountain in the distance.
Estancia Club
Builder: Peak Ventures
Interiors: Ownby Design
Photography: Jeff Zaruba
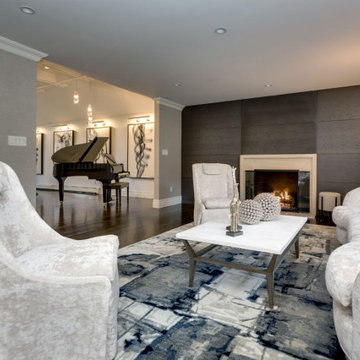
The living room furnishings are striking and luxurious. The amazing rug was found at Stark. It became the initial inspiration for this room. It was the perfect element to create a cohesiveness of the color scheme throughout the first floor of the home. The delicious sofa and chairs are not only elegant in appearance, but are inviting with their plush down cushions. The Daybreak sofa and Runes swivel chairs are by Century. Adorning the center of the room is a chic John Richard cocktail table made of marble and brass. Lastly, two matching, but very unique, floor lamps flank the sofa. They are made of stacked alabaster and are also by John Richard.
The view of the piano room makes it a double vision.
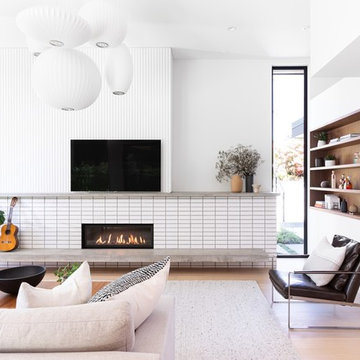
Bild på ett minimalistiskt allrum med öppen planlösning, med ett musikrum, vita väggar, ljust trägolv, en bred öppen spis, en spiselkrans i trä och en väggmonterad TV

Jeff Dow Photography.
Idéer för att renovera ett stort rustikt allrum med öppen planlösning, med en spiselkrans i sten, en väggmonterad TV, ett musikrum, vita väggar, mörkt trägolv, en öppen vedspis och brunt golv
Idéer för att renovera ett stort rustikt allrum med öppen planlösning, med en spiselkrans i sten, en väggmonterad TV, ett musikrum, vita väggar, mörkt trägolv, en öppen vedspis och brunt golv
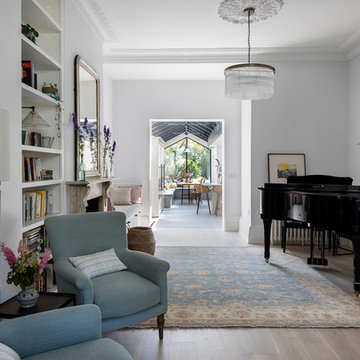
Chris Snook
Inredning av ett klassiskt allrum med öppen planlösning, med ett musikrum och grå väggar
Inredning av ett klassiskt allrum med öppen planlösning, med ett musikrum och grå väggar
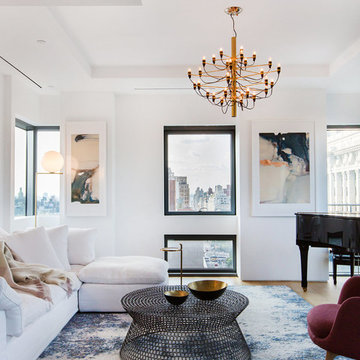
We curated a bright, atmospheric living room that leads the eye to panoramic views of Downtown Manhattan. Our clients wanted plush furniture to lounge on with their adorable pug, while also delivering elegance to entertain guests. We worked with an Los Angeles based artist to create customized artwork that pulls from volumes, textures, and colors used in the color and materials palette.

Suzanna Scott
Idéer för ett mellanstort klassiskt allrum med öppen planlösning, med ljust trägolv, en standard öppen spis, en spiselkrans i sten, brunt golv, ett musikrum och vita väggar
Idéer för ett mellanstort klassiskt allrum med öppen planlösning, med ljust trägolv, en standard öppen spis, en spiselkrans i sten, brunt golv, ett musikrum och vita väggar
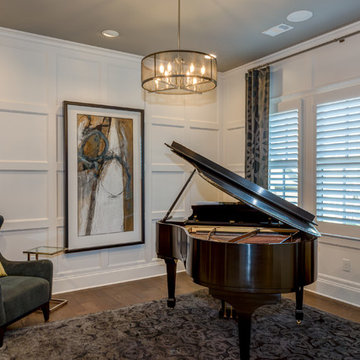
Gary Feinberg, Photographer
Idéer för ett modernt allrum med öppen planlösning, med ett musikrum och mörkt trägolv
Idéer för ett modernt allrum med öppen planlösning, med ett musikrum och mörkt trägolv

Bild på ett stort funkis allrum med öppen planlösning, med ett musikrum, beige väggar, mellanmörkt trägolv, en standard öppen spis, en spiselkrans i metall och brunt golv
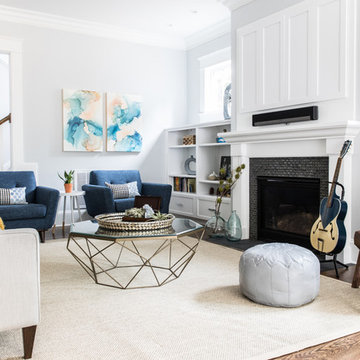
Foto på ett mellanstort maritimt allrum med öppen planlösning, med grå väggar, mörkt trägolv, en standard öppen spis, en spiselkrans i trä, en dold TV, ett musikrum och brunt golv
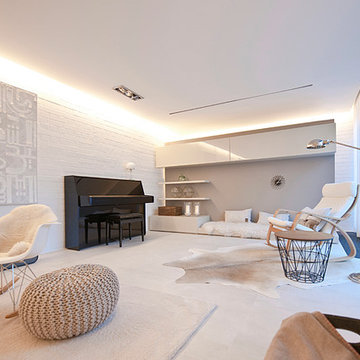
Warme Naturtöne geben dem Raum ein wohliges Ambiente.
Interior Design: freudenspiel by Elisabeth Zola
Fotos: Zolaproduction
Idéer för stora nordiska allrum med öppen planlösning, med vita väggar, klinkergolv i porslin, en spiselkrans i trä, en dold TV och ett musikrum
Idéer för stora nordiska allrum med öppen planlösning, med vita väggar, klinkergolv i porslin, en spiselkrans i trä, en dold TV och ett musikrum

Nancy Nolan
Foto på ett stort vintage allrum med öppen planlösning, med ett musikrum, grå väggar, en standard öppen spis, en väggmonterad TV, mörkt trägolv, en spiselkrans i trä och brunt golv
Foto på ett stort vintage allrum med öppen planlösning, med ett musikrum, grå väggar, en standard öppen spis, en väggmonterad TV, mörkt trägolv, en spiselkrans i trä och brunt golv
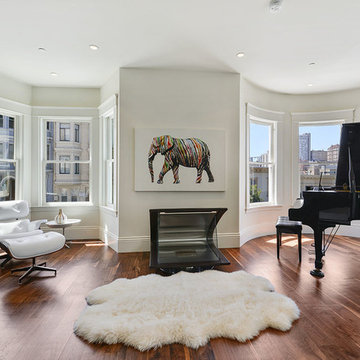
Built and Photographed by Master Builders SF.
Idéer för ett stort modernt allrum med öppen planlösning, med ett musikrum, vita väggar, mörkt trägolv, en standard öppen spis, en spiselkrans i metall och brunt golv
Idéer för ett stort modernt allrum med öppen planlösning, med ett musikrum, vita väggar, mörkt trägolv, en standard öppen spis, en spiselkrans i metall och brunt golv

This elegant expression of a modern Colorado style home combines a rustic regional exterior with a refined contemporary interior. The client's private art collection is embraced by a combination of modern steel trusses, stonework and traditional timber beams. Generous expanses of glass allow for view corridors of the mountains to the west, open space wetlands towards the south and the adjacent horse pasture on the east.
Builder: Cadre General Contractors
http://www.cadregc.com
Interior Design: Comstock Design
http://comstockdesign.com
Photograph: Ron Ruscio Photography
http://ronrusciophotography.com/

Photo by Eric Zepeda
Exempel på ett stort modernt allrum med öppen planlösning, med ett musikrum, beige väggar, ljust trägolv, en standard öppen spis, en spiselkrans i betong och beiget golv
Exempel på ett stort modernt allrum med öppen planlösning, med ett musikrum, beige väggar, ljust trägolv, en standard öppen spis, en spiselkrans i betong och beiget golv
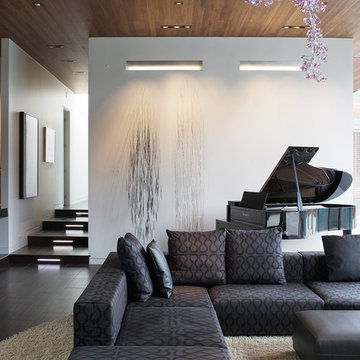
The Curved House is a modern residence with distinctive lines. Conceived in plan as a U-shaped form, this residence features a courtyard that allows for a private retreat to an outdoor pool and a custom fire pit. The master wing flanks one side of this central space while the living spaces, a pool cabana, and a view to an adjacent creek form the remainder of the perimeter.
A signature masonry wall gently curves in two places signifying both the primary entrance and the western wall of the pool cabana. An eclectic and vibrant material palette of brick, Spanish roof tile, Ipe, Western Red Cedar, and various interior finish tiles add to the dramatic expanse of the residence. The client’s interest in suitability is manifested in numerous locations, which include a photovoltaic array on the cabana roof, a geothermal system, radiant floor heating, and a design which provides natural daylighting and views in every room. Photo Credit: Mike Sinclair
5 448 foton på sällskapsrum med öppen planlösning, med ett musikrum
1




