3 766 foton på sällskapsrum med öppen planlösning
Sortera efter:Populärt i dag
1 - 20 av 3 766 foton

Photography by Michael J. Lee
Idéer för stora vintage allrum med öppen planlösning, med beige väggar, en bred öppen spis, ett finrum, mellanmörkt trägolv, en spiselkrans i sten och brunt golv
Idéer för stora vintage allrum med öppen planlösning, med beige väggar, en bred öppen spis, ett finrum, mellanmörkt trägolv, en spiselkrans i sten och brunt golv

The expansive Living Room features a floating wood fireplace hearth and adjacent wood shelves. The linear electric fireplace keeps the wall mounted tv above at a comfortable viewing height. Generous windows fill the 14 foot high roof with ample daylight.

Soggiorno con carta da parati prospettica e specchiata divisa da un pilastro centrale. Per esaltarne la grafica e dare ancora più profondità al soggetto abbiamo incorniciato le due pareti partendo dallo spessore del pilastro centrale ed utilizzando un coloro scuro. Color block sulla parete attrezzata e divano della stessa tinta.
Foto Simone Marulli
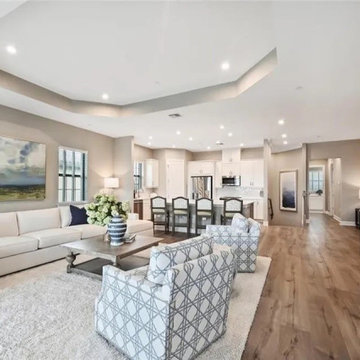
Idéer för stora maritima allrum med öppen planlösning, med grå väggar, ljust trägolv, en standard öppen spis, en spiselkrans i sten och brunt golv
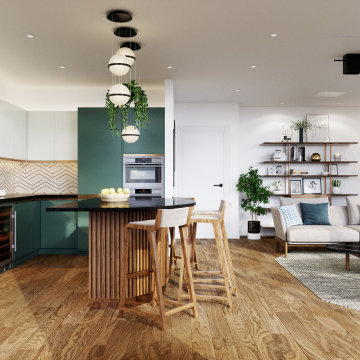
This modern interior was designed with a Japanese touch, and with special attention to natural materials and fabrics. The integrated kitchen with its custom-made island – serving as a dining table – creates a large open space perfect for preparing and serving lively dinners.

Vista del camino e della zona tv
Foto på ett litet funkis allrum med öppen planlösning, med ett bibliotek, vita väggar, ljust trägolv, en bred öppen spis, en spiselkrans i trä och en inbyggd mediavägg
Foto på ett litet funkis allrum med öppen planlösning, med ett bibliotek, vita väggar, ljust trägolv, en bred öppen spis, en spiselkrans i trä och en inbyggd mediavägg

Inspiration för ett stort funkis allrum med öppen planlösning, med blå väggar, en väggmonterad TV, brunt golv och mellanmörkt trägolv

Inspiration för ett maritimt allrum med öppen planlösning, med blå väggar, mellanmörkt trägolv, en standard öppen spis och brunt golv
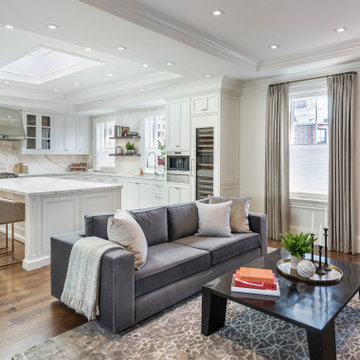
Spacious open-concept kitchen and living room. Large island with seating. White cabinets, white island, white and grey marble backsplash and countertops, medium oak hardwood floors. Tray ceilings with custom crown molding, custom trim, vaulted skylight. Polished nickel hardware and custom riveted range hood. Wine storage, glass front cabinets with oak interior.
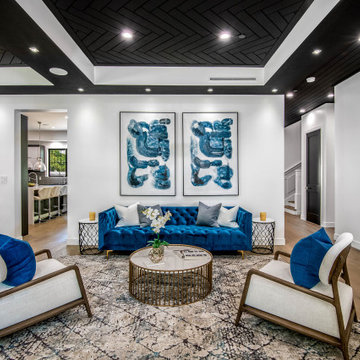
Foto på ett funkis allrum med öppen planlösning, med ett finrum, vita väggar, mellanmörkt trägolv och brunt golv

Dan Brunn Architecture prides itself on the economy and efficiency of its designs, so the firm was eager to incorporate BONE Structure’s steel system in Bridge House. Combining classic post-and-beam structure with energy-efficient solutions, BONE Structure delivers a flexible, durable, and sustainable product. “Building construction technology is so far behind, and we haven’t really progressed,” says Brunn, “so we were excited by the prospect working with BONE Structure.”

Open Plan Modern Family Room with Custom Feature Wall / Media Wall, Custom Tray Ceilings, Modern Furnishings featuring a Large L Shaped Sectional, Leather Lounger, Rustic Accents, Modern Coastal Art, and an Incredible View of the Fox Hollow Golf Course.
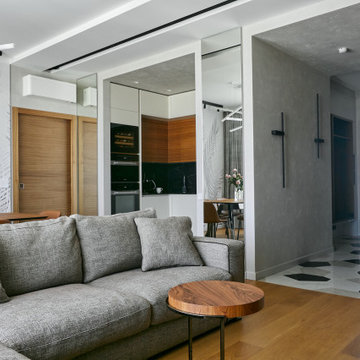
Inspiration för moderna allrum med öppen planlösning, med grå väggar och mellanmörkt trägolv
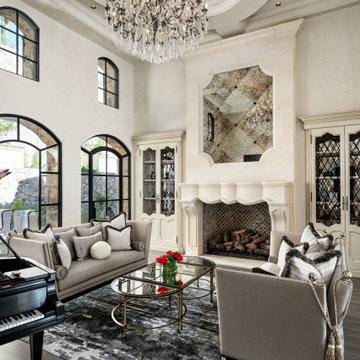
Foto på ett allrum med öppen planlösning, med beige väggar, mörkt trägolv, en standard öppen spis och brunt golv

Гостиная
Modern inredning av ett mellanstort allrum med öppen planlösning, med mellanmörkt trägolv, en väggmonterad TV och vita väggar
Modern inredning av ett mellanstort allrum med öppen planlösning, med mellanmörkt trägolv, en väggmonterad TV och vita väggar

This 6,000sf luxurious custom new construction 5-bedroom, 4-bath home combines elements of open-concept design with traditional, formal spaces, as well. Tall windows, large openings to the back yard, and clear views from room to room are abundant throughout. The 2-story entry boasts a gently curving stair, and a full view through openings to the glass-clad family room. The back stair is continuous from the basement to the finished 3rd floor / attic recreation room.
The interior is finished with the finest materials and detailing, with crown molding, coffered, tray and barrel vault ceilings, chair rail, arched openings, rounded corners, built-in niches and coves, wide halls, and 12' first floor ceilings with 10' second floor ceilings.
It sits at the end of a cul-de-sac in a wooded neighborhood, surrounded by old growth trees. The homeowners, who hail from Texas, believe that bigger is better, and this house was built to match their dreams. The brick - with stone and cast concrete accent elements - runs the full 3-stories of the home, on all sides. A paver driveway and covered patio are included, along with paver retaining wall carved into the hill, creating a secluded back yard play space for their young children.
Project photography by Kmieick Imagery.

Laurel Way Beverly Hills luxury home modern living room with sliding glass walls. Photo by William MacCollum.
Bild på ett mycket stort funkis allrum med öppen planlösning, med ett finrum, en standard öppen spis, en fristående TV och vitt golv
Bild på ett mycket stort funkis allrum med öppen planlösning, med ett finrum, en standard öppen spis, en fristående TV och vitt golv

Modern inredning av ett stort allrum med öppen planlösning, med vita väggar, en bred öppen spis, en väggmonterad TV, beiget golv, ljust trägolv och en spiselkrans i metall
3 766 foton på sällskapsrum med öppen planlösning
1

