8 foton på sällskapsrum, med projektorduk
Sortera efter:
Budget
Sortera efter:Populärt i dag
1 - 8 av 8 foton
Artikel 1 av 3
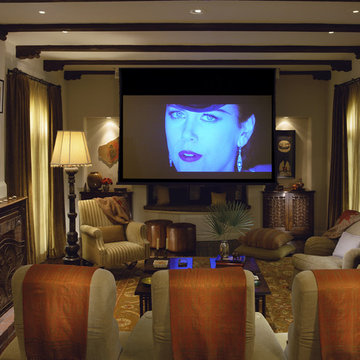
Photography by David Phelps Photography.
Hidden behind gates stands this 1935 Mediterranean home in the Hollywood Hills West. The multi-purpose grounds feature an outdoor loggia for entertaining, spa, pool and private terraced gardens with hillside city views. Completely modernized and renovated with special attention to architectural integrity. Carefully selected antiques and custom furnishings set the stage for tasteful casual California living.
Interior Designer Tommy Chambers
Architect Kevin Oreck
Landscape Designer Laurie Lewis
Contractor Jeff Vance of IDGroup
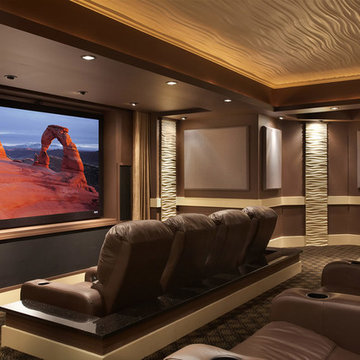
Amerikansk inredning av ett stort avskild hemmabio, med bruna väggar, heltäckningsmatta, projektorduk och brunt golv

This was a detached building from the main house just for the theater. The interior of the room was designed to look like an old lodge with reclaimed barn wood on the interior walls and old rustic beams in the ceiling. In the process of remodeling the room we had to find old barn wood that matched the existing barn wood and weave in the old with the new so you could not see the difference when complete. We also had to hide speakers in the walls by Faux painting the fabric speaker grills to match the grain of the barn wood on all sides of it so the speakers were completely hidden.
We also had a very short timeline to complete the project so the client could screen a movie premiere in the theater. To complete the project in a very short time frame we worked 10-15 hour days with multiple crew shifts to get the project done on time.
The ceiling of the theater was over 30’ high and all of the new fabric, barn wood, speakers, and lighting required high scaffolding work.
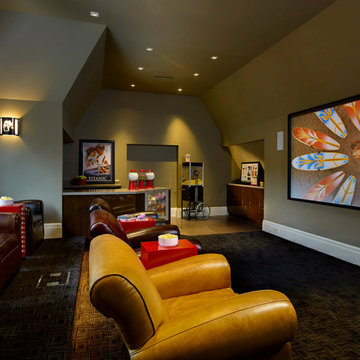
James Haefner Photography
Bild på ett vintage avskild hemmabio, med projektorduk
Bild på ett vintage avskild hemmabio, med projektorduk
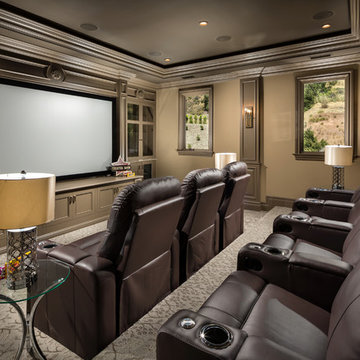
Idéer för medelhavsstil avskilda hemmabior, med bruna väggar, heltäckningsmatta, projektorduk och flerfärgat golv
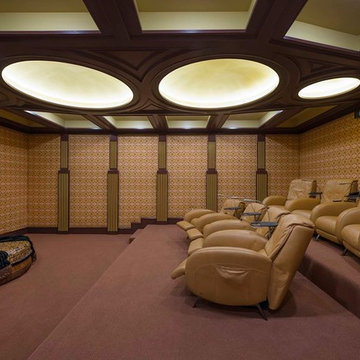
Foto på ett vintage avskild hemmabio, med flerfärgade väggar, heltäckningsmatta och projektorduk
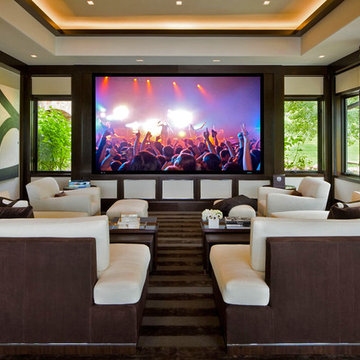
Idéer för ett klassiskt hemmabio, med beige väggar, projektorduk och brunt golv
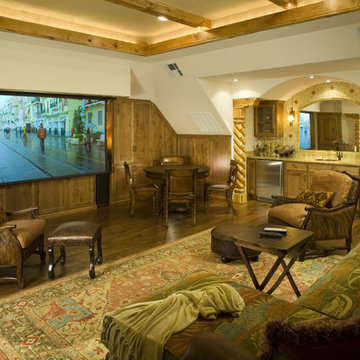
Rustik inredning av ett stort öppen hemmabio, med projektorduk, vita väggar och mörkt trägolv
8 foton på sällskapsrum, med projektorduk
1



