5 442 foton på sällskapsrum, med vitt golv
Sortera efter:
Budget
Sortera efter:Populärt i dag
1 - 20 av 5 442 foton
Artikel 1 av 3

Steve Keating
Foto på ett mellanstort funkis allrum med öppen planlösning, med vita väggar, klinkergolv i porslin, en bred öppen spis, en spiselkrans i sten, en väggmonterad TV och vitt golv
Foto på ett mellanstort funkis allrum med öppen planlösning, med vita väggar, klinkergolv i porslin, en bred öppen spis, en spiselkrans i sten, en väggmonterad TV och vitt golv

Fully integrated Signature Estate featuring Creston controls and Crestron panelized lighting, and Crestron motorized shades and draperies, whole-house audio and video, HVAC, voice and video communication atboth both the front door and gate. Modern, warm, and clean-line design, with total custom details and finishes. The front includes a serene and impressive atrium foyer with two-story floor to ceiling glass walls and multi-level fire/water fountains on either side of the grand bronze aluminum pivot entry door. Elegant extra-large 47'' imported white porcelain tile runs seamlessly to the rear exterior pool deck, and a dark stained oak wood is found on the stairway treads and second floor. The great room has an incredible Neolith onyx wall and see-through linear gas fireplace and is appointed perfectly for views of the zero edge pool and waterway. The center spine stainless steel staircase has a smoked glass railing and wood handrail.
Photo courtesy Royal Palm Properties
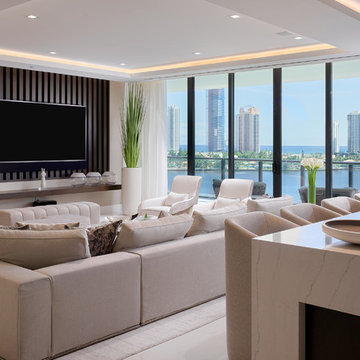
Barry Grossman Photography
Foto på ett funkis vardagsrum, med beige väggar, en väggmonterad TV och vitt golv
Foto på ett funkis vardagsrum, med beige väggar, en väggmonterad TV och vitt golv
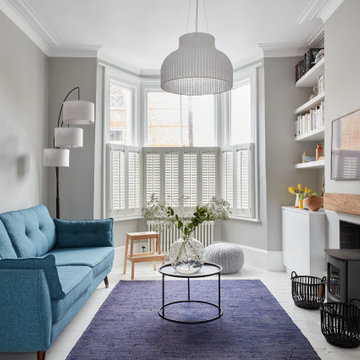
Inspiration för nordiska vardagsrum, med grå väggar, målat trägolv, en standard öppen spis, en väggmonterad TV och vitt golv

Aménagement et décoration d'un espace salon dans un style épuré , teinte claire et scandinave
Nordisk inredning av ett mellanstort allrum med öppen planlösning, med vita väggar, laminatgolv, en väggmonterad TV och vitt golv
Nordisk inredning av ett mellanstort allrum med öppen planlösning, med vita väggar, laminatgolv, en väggmonterad TV och vitt golv

This two-story fireplace was designed around the art display. Each piece was hand-selected and commissioned for the client.
Inspiration för mycket stora moderna allrum med öppen planlösning, med ett finrum, vita väggar, en standard öppen spis, en spiselkrans i trä, en väggmonterad TV och vitt golv
Inspiration för mycket stora moderna allrum med öppen planlösning, med ett finrum, vita väggar, en standard öppen spis, en spiselkrans i trä, en väggmonterad TV och vitt golv

Modern inredning av ett stort allrum med öppen planlösning, med vita väggar, klinkergolv i keramik, en bred öppen spis, en inbyggd mediavägg och vitt golv
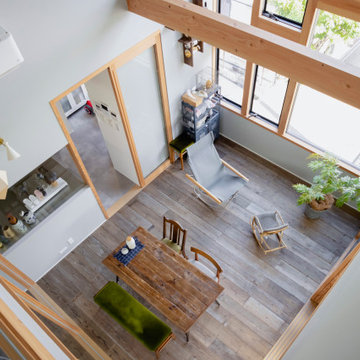
Bild på ett litet rustikt allrum med öppen planlösning, med ett musikrum, grå väggar, ljust trägolv, en väggmonterad TV och vitt golv
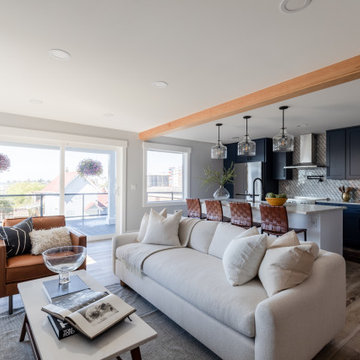
Exempel på ett mellanstort modernt allrum med öppen planlösning, med grå väggar, laminatgolv, en väggmonterad TV och vitt golv
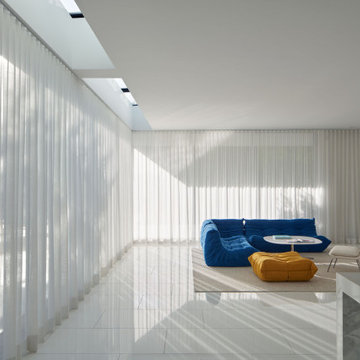
The Atherton House is a family compound for a professional couple in the tech industry, and their two teenage children. After living in Singapore, then Hong Kong, and building homes there, they looked forward to continuing their search for a new place to start a life and set down roots.
The site is located on Atherton Avenue on a flat, 1 acre lot. The neighboring lots are of a similar size, and are filled with mature planting and gardens. The brief on this site was to create a house that would comfortably accommodate the busy lives of each of the family members, as well as provide opportunities for wonder and awe. Views on the site are internal. Our goal was to create an indoor- outdoor home that embraced the benign California climate.
The building was conceived as a classic “H” plan with two wings attached by a double height entertaining space. The “H” shape allows for alcoves of the yard to be embraced by the mass of the building, creating different types of exterior space. The two wings of the home provide some sense of enclosure and privacy along the side property lines. The south wing contains three bedroom suites at the second level, as well as laundry. At the first level there is a guest suite facing east, powder room and a Library facing west.
The north wing is entirely given over to the Primary suite at the top level, including the main bedroom, dressing and bathroom. The bedroom opens out to a roof terrace to the west, overlooking a pool and courtyard below. At the ground floor, the north wing contains the family room, kitchen and dining room. The family room and dining room each have pocketing sliding glass doors that dissolve the boundary between inside and outside.
Connecting the wings is a double high living space meant to be comfortable, delightful and awe-inspiring. A custom fabricated two story circular stair of steel and glass connects the upper level to the main level, and down to the basement “lounge” below. An acrylic and steel bridge begins near one end of the stair landing and flies 40 feet to the children’s bedroom wing. People going about their day moving through the stair and bridge become both observed and observer.
The front (EAST) wall is the all important receiving place for guests and family alike. There the interplay between yin and yang, weathering steel and the mature olive tree, empower the entrance. Most other materials are white and pure.
The mechanical systems are efficiently combined hydronic heating and cooling, with no forced air required.

Basement finished to include game room, family room, shiplap wall treatment, sliding barn door and matching beam, new staircase, home gym, locker room and bathroom in addition to wine bar area.

Beautiful traditional sitting room
Inredning av ett stort avskilt allrum, med ett musikrum, bruna väggar, kalkstensgolv, en standard öppen spis, en dold TV och vitt golv
Inredning av ett stort avskilt allrum, med ett musikrum, bruna väggar, kalkstensgolv, en standard öppen spis, en dold TV och vitt golv
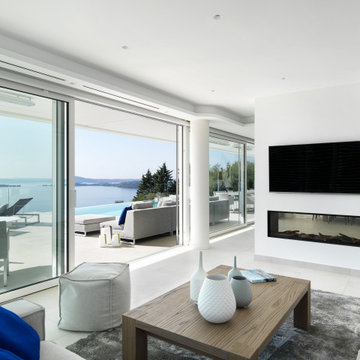
salotto con camino passante centrale, divani ad angolo e tavolino in legno. Ampie finestre scorrevoli elettriche escono verso il portico e la piscina. La TV è appesa sopra il camino a gas, lospazio laterale al camino consente un doppio passaggio.

Inspired by the vivid tones of the surrounding waterways, we created a calming sanctuary. The grand open concept required us to define areas for sitting, dining and entertaining that were cohesive in overall design. The thread of the teal color weaves from room to room as a constant reminder of the beauty surrounding the home. Lush textures make each room a tactile experience as well as a visual pleasure. Not to be overlooked, the outdoor space was designed as additional living space that coordinates with the color scheme of the interior.
Robert Brantley Photography
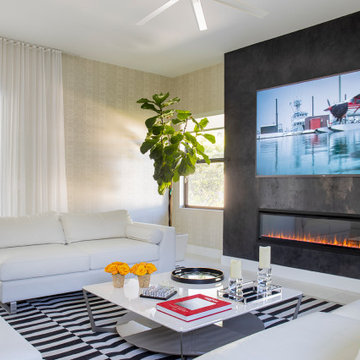
Our clients moved from Dubai to Miami and hired us to transform a new home into a Modern Moroccan Oasis. Our firm truly enjoyed working on such a beautiful and unique project.
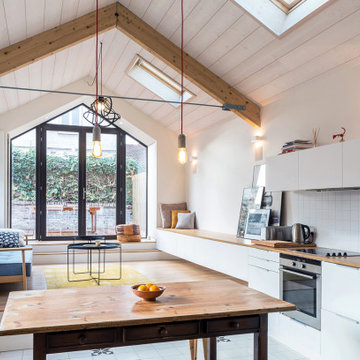
Inredning av ett modernt stort allrum med öppen planlösning, med vita väggar, ett finrum, ljust trägolv, en dold TV och vitt golv
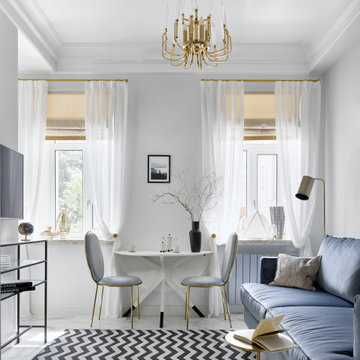
Квартира 43кв.м в сталинском доме. Легкий интерьер в стиле современной классики с элементами midcentury. Хотелось максимально визуально расширить небольшое пространство квартиры, при этом организовать достаточные места хранения. Светлая цветовая палитра, зеркальные и стеклянные поверхности позволили это достичь. Использовались визуально облегченные предметы мебели, для того чтобы сохранить воздух в помещении: тонкие латунные стеллажи, металлическая консоль, диван на тонких латунных ножках. Интересным акцентом является ковер с четким и контрастным геометрическим орнаментом. Кухня-гостиная имеет 3 окна, выходящие во двор.

Open Concept Family Room, Featuring a 20' long Custom Made Douglas Fir Wood Paneled Wall with 15' Overhang, 10' Bio-Ethenol Fireplace, LED Lighting and Built-In Speakers.
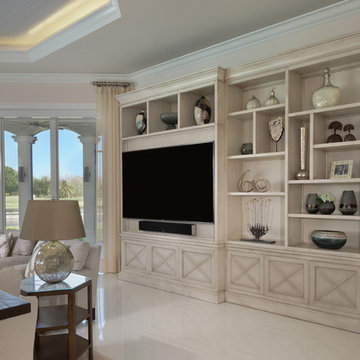
Design by Mylene Robert & Sherri DuPont
Photography by Lori Hamilton
Inspiration för stora medelhavsstil allrum med öppen planlösning, med en hemmabar, vita väggar, en väggmonterad TV, vitt golv och klinkergolv i keramik
Inspiration för stora medelhavsstil allrum med öppen planlösning, med en hemmabar, vita väggar, en väggmonterad TV, vitt golv och klinkergolv i keramik

Inspiration för ett funkis allrum med öppen planlösning, med svarta väggar, målat trägolv, en väggmonterad TV och vitt golv
5 442 foton på sällskapsrum, med vitt golv
1



