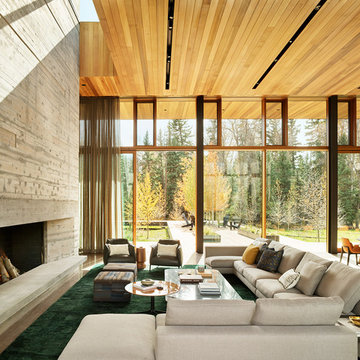1 foton på sällskapsrum
Sortera efter:Populärt i dag
1 - 1 av 1 foton
Artikel 1 av 3

In the main volume of the Riverbend residence, the double height kitchen/dining/living area opens in its length to north and south with floor-to-ceiling windows, while the fireplace stack grounds the room.
Residential architecture and interior design by CLB in Jackson, Wyoming – Bozeman, Montana.
1 foton på sällskapsrum
1



