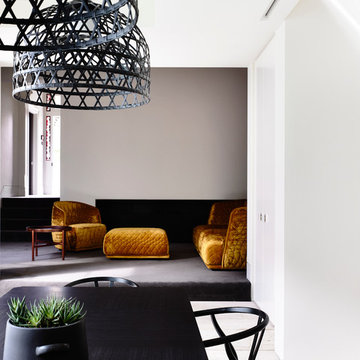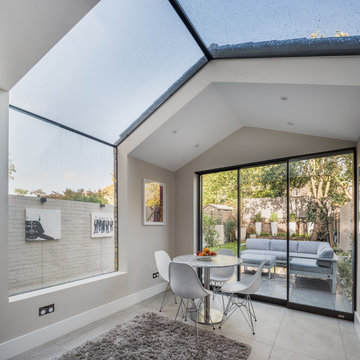1 984 foton på separat matplats, med bruna väggar
Sortera efter:
Budget
Sortera efter:Populärt i dag
101 - 120 av 1 984 foton
Artikel 1 av 3
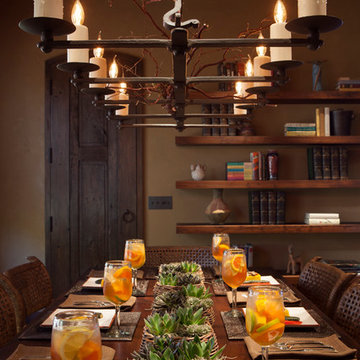
ASID Design Excellence First Place Residential – Best Individual Room (Traditional)
This dining room was created by Michael Merrill Design Studio from a space originally intended to serve as both living room and dining room - both "formal" in style. Our client loved the idea of having one gracious and warm space based on a Santa Fe aesthetic.
Photos © Paul Dyer Photography

Bild på en mellanstor funkis separat matplats, med bruna väggar, en öppen hörnspis, en spiselkrans i tegelsten och beiget golv
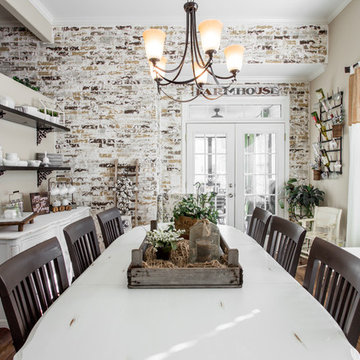
Inredning av en klassisk stor separat matplats, med bruna väggar, mörkt trägolv, en standard öppen spis, en spiselkrans i trä och brunt golv
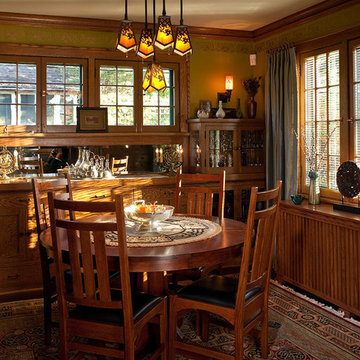
Architecture & Interior Design: David Heide Design Studio -- Photos: William Wright
Inredning av en amerikansk separat matplats, med mörkt trägolv och bruna väggar
Inredning av en amerikansk separat matplats, med mörkt trägolv och bruna väggar
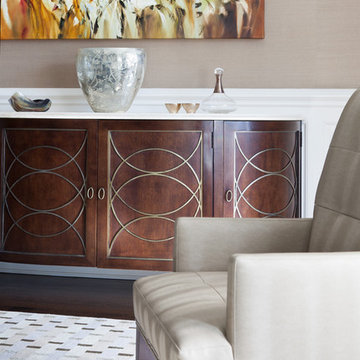
Update of existing home in Pelham.
Bild på en stor funkis separat matplats, med bruna väggar, mörkt trägolv, en standard öppen spis, en spiselkrans i trä och brunt golv
Bild på en stor funkis separat matplats, med bruna väggar, mörkt trägolv, en standard öppen spis, en spiselkrans i trä och brunt golv
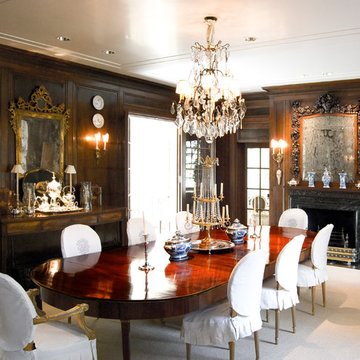
J Wilson Fuqua & Assoc.
Klassisk inredning av en stor separat matplats, med mörkt trägolv, en standard öppen spis, bruna väggar, en spiselkrans i trä och brunt golv
Klassisk inredning av en stor separat matplats, med mörkt trägolv, en standard öppen spis, bruna väggar, en spiselkrans i trä och brunt golv
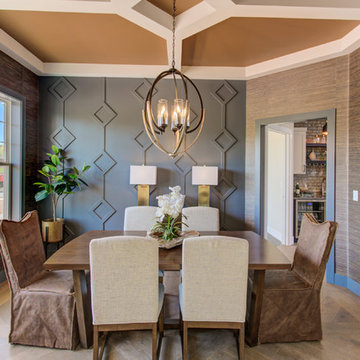
This 2-story home with first-floor owner’s suite includes a 3-car garage and an inviting front porch. A dramatic 2-story ceiling welcomes you into the foyer where hardwood flooring extends throughout the main living areas of the home including the dining room, great room, kitchen, and breakfast area. The foyer is flanked by the study to the right and the formal dining room with stylish coffered ceiling and craftsman style wainscoting to the left. The spacious great room with 2-story ceiling includes a cozy gas fireplace with custom tile surround. Adjacent to the great room is the kitchen and breakfast area. The kitchen is well-appointed with Cambria quartz countertops with tile backsplash, attractive cabinetry and a large pantry. The sunny breakfast area provides access to the patio and backyard. The owner’s suite with includes a private bathroom with 6’ tile shower with a fiberglass base, free standing tub, and an expansive closet. The 2nd floor includes a loft, 2 additional bedrooms and 2 full bathrooms.
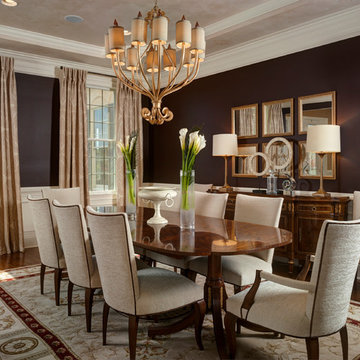
The fine 19th century inspired wood furnishings with their inlay and silk-like sheen dance amidst rich, chocolate brown walls, an embellished ceiling and marvelous mid-century leaning dining chairs that wink with contrast brown trim. Sleek embroidered silk draperies are cut for fullness and the buttery gold fixtures and accessories infuse the room with a fresh, youthful vibe.
Photography by David van Scott
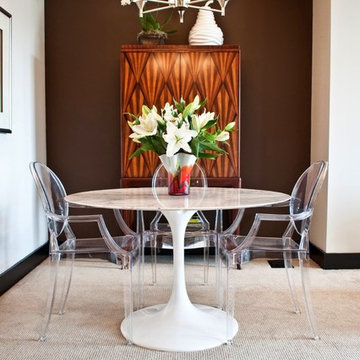
Bild på en liten funkis separat matplats, med bruna väggar, heltäckningsmatta och beiget golv
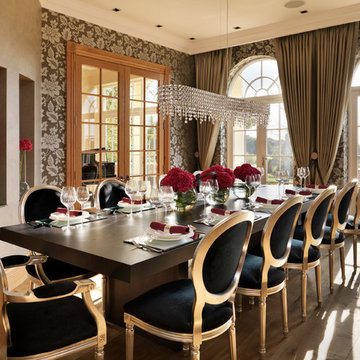
Inspiration för en mycket stor vintage separat matplats, med mellanmörkt trägolv och bruna väggar
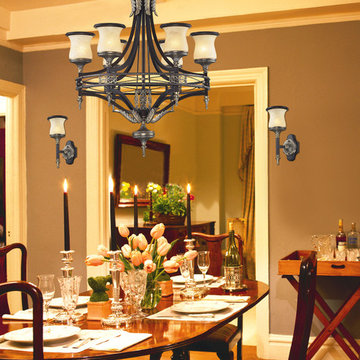
During the mid-eighteenth century, the Georgian style became immensely popular, not only in England, but also in Colonial America. The "Colonial" home was influenced by the Georgian style, characterized by a sense of proportion, balance, and carefully thought out details. Furniture and objects of the time were of a larger scale, yet with a lighter feeling than earlier periods. This lighter feeling transmitted grace, elegance, and prominence, and allowed details to become more of the focal point, rather than the principle elements of the structure. The Georgian Court Collection reflects those earlier influences with a well-balanced proportions, attractive brass finished details, and amber glass with a marbleized finish and decorative ring. Designed by Charles Kelton.
Measurements and Information:
- Width 6"
- Height 15"
- Depth 8"
- 1 light
- Accommodates 60 watt medium base light bulb (not included)
- Marbleized Amber Glass
- Antique Brass and Dark Umber Finish
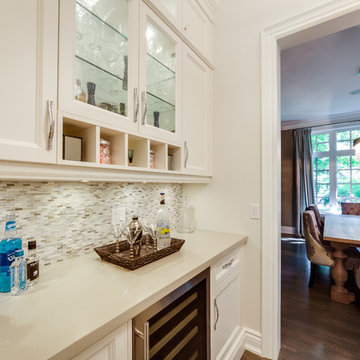
John Goldstein www.JohnGoldstein.net
Idéer för att renovera en mellanstor funkis separat matplats, med bruna väggar, mörkt trägolv och brunt golv
Idéer för att renovera en mellanstor funkis separat matplats, med bruna väggar, mörkt trägolv och brunt golv
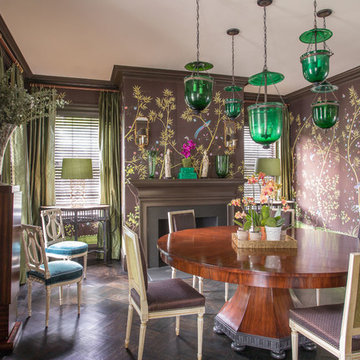
Eric Roth
Inredning av en eklektisk mellanstor separat matplats, med bruna väggar, mörkt trägolv och en standard öppen spis
Inredning av en eklektisk mellanstor separat matplats, med bruna väggar, mörkt trägolv och en standard öppen spis
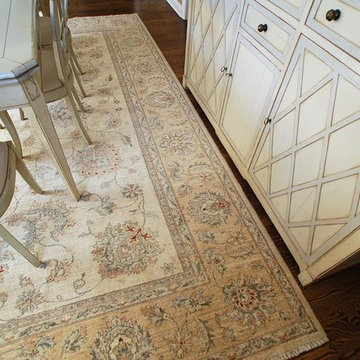
Klassisk inredning av en mellanstor separat matplats, med bruna väggar, mellanmörkt trägolv och brunt golv
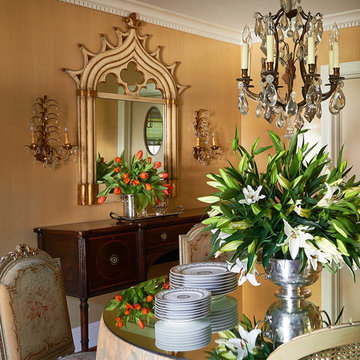
Formal dining room showcases the family's collection of French antiques and art
Exempel på en mellanstor klassisk separat matplats, med bruna väggar och mellanmörkt trägolv
Exempel på en mellanstor klassisk separat matplats, med bruna väggar och mellanmörkt trägolv
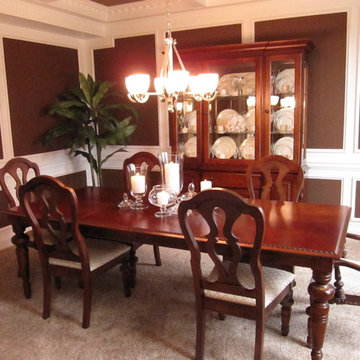
Idéer för mellanstora vintage separata matplatser, med bruna väggar och heltäckningsmatta

sublime Italianate dining room.
Inspiration för en stor separat matplats, med bruna väggar, mellanmörkt trägolv, en standard öppen spis, en spiselkrans i sten och brunt golv
Inspiration för en stor separat matplats, med bruna väggar, mellanmörkt trägolv, en standard öppen spis, en spiselkrans i sten och brunt golv
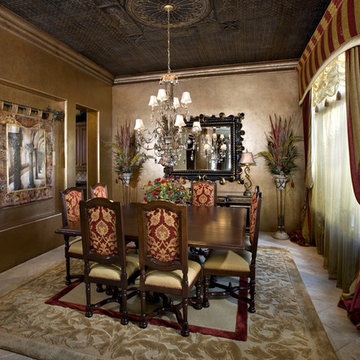
This classic Venetian-style dining room was created for intimate entertaining. The client’s wish for warm, rich colors was realized in the metallic bronze glaze achieved in a five-step process. From the tin ceiling to the custom silk area rug, this room exudes comfortable sophistication.
1 984 foton på separat matplats, med bruna väggar
6
