557 foton på separat matplats, med en spiselkrans i trä
Sortera efter:
Budget
Sortera efter:Populärt i dag
81 - 100 av 557 foton
Artikel 1 av 3
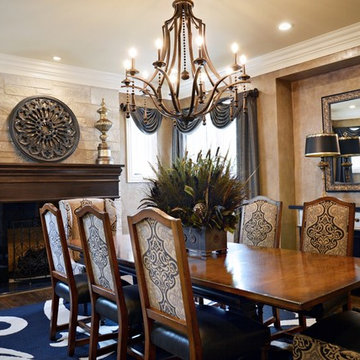
This Tudor style custom home design exudes a distinct touch of heritage and is now nestled within the heart of Town and Country, Missouri. The client wanted a modern open floor plan layout for their family with the ability to entertain formally and informally. They also appreciate privacy and wanted to enjoy views of the rear yard and pool from different vantage points from within the home.
The shape of the house was designed to provide needed privacy for the family from neighboring homes, but also allows for an abundance of glass at the rear of the house; maintaining a connection between indoors and out. A combination of stone, brick and stucco completes the home’s exterior.
The kitchen and great room were designed to create an open yet warm invitation with cathedral ceiling and exposed beams. The living room is bright and clean with a coffered ceiling and fireplace eloquently situated between dual arched entries. This alluring room also steps out onto a courtyard, connecting the pool deck and covered porch.
The large covered porch has an eating area and lounge with TV to watch the game or to enjoy a relaxing fire from the outdoor fireplace. An outdoor bar / kitchen was placed at the far edge of the covered porch and provides a direct link to the pool and pool deck.
The home’s dining room was designed with a stone fireplace, large recessed wall niche and crown molding detail to add a feeling of warmth and serenity.
The master bedroom is a retreat from the main floor level and also has direct access to the pool and patio. A private study was also incorporated with a direct connection to the master bedroom suite.
Each secondary bedroom is a suite with walk in closets and private bathrooms. Over the living room, we placed the kids play room / hang-out space with TV.
The lower level has a 2500 bottle wine room, a guest bedroom suite, a bar / entertainment / game room area and an exercise room.
Photography by Elizabeth Ann Photography.
Interiors by Design Expressions.
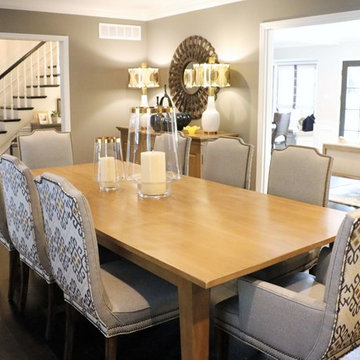
Location: Frontenac, Mo
Services: Interior Design, Interior Decorating
Photo Credit: Cure Design Group
One of our most favorite projects...and clients to date. Modern and chic, sophisticated and polished. From the foyer, to the dining room, living room and sun room..each space unique but with a common thread between them. Neutral buttery leathers layered on luxurious area rugs with patterned pillows to make it fun is just the foreground to their art collection.
Cure Design Group (636) 294-2343 https://curedesigngroup.com/
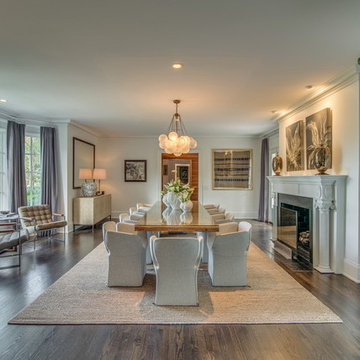
Dining Room
Idéer för en klassisk separat matplats, med vita väggar, mörkt trägolv, en standard öppen spis, en spiselkrans i trä och brunt golv
Idéer för en klassisk separat matplats, med vita väggar, mörkt trägolv, en standard öppen spis, en spiselkrans i trä och brunt golv
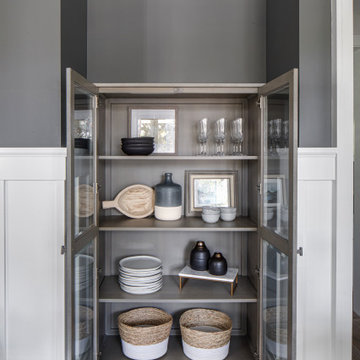
Idéer för en stor klassisk separat matplats, med grå väggar, ljust trägolv, brunt golv, en standard öppen spis och en spiselkrans i trä
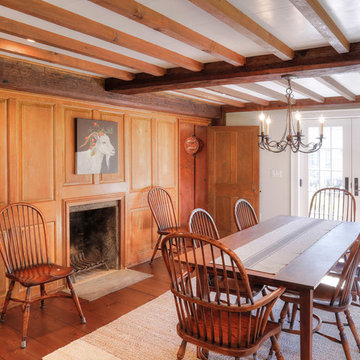
Inspiration för en mellanstor lantlig separat matplats, med grå väggar, mellanmörkt trägolv, en standard öppen spis, en spiselkrans i trä och brunt golv
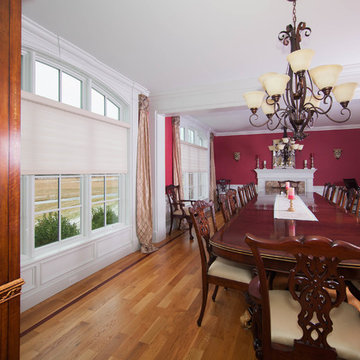
Exempel på en mycket stor klassisk separat matplats, med röda väggar, mellanmörkt trägolv, en standard öppen spis, en spiselkrans i trä och brunt golv
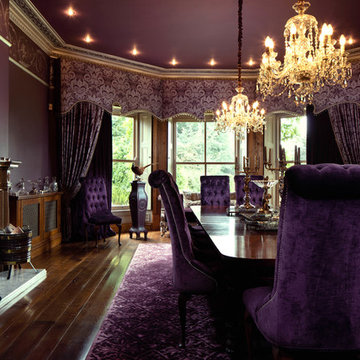
Photo by Sonder Creative.
A lavish entertainment room for guests and dignitaries.
Inspiration för stora separata matplatser, med lila väggar, mörkt trägolv, en öppen vedspis och en spiselkrans i trä
Inspiration för stora separata matplatser, med lila väggar, mörkt trägolv, en öppen vedspis och en spiselkrans i trä

Bild på en stor vintage separat matplats, med grå väggar, ljust trägolv, brunt golv, en standard öppen spis och en spiselkrans i trä
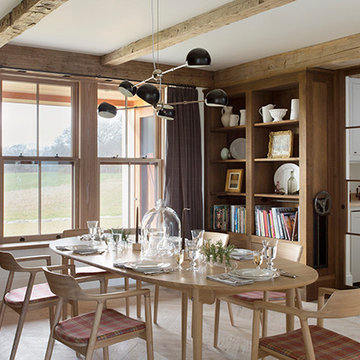
Combining Library and Dining Room was the inspiration for this design. Mixing modern and mid century furnishings with antique beams and fumed oak finishes, smoky plum curtain panels and a orange-red plaid on the chairs, plus all the book bindings, make for a lively room. A secret feature makes for a very cool surprise.
Cabinetry and Architecture by Hutker Architects
Photography by Eric Roth
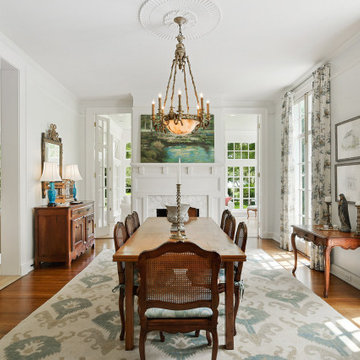
Inspiration för en stor vintage separat matplats, med blå väggar, mellanmörkt trägolv, en standard öppen spis, en spiselkrans i trä och brunt golv
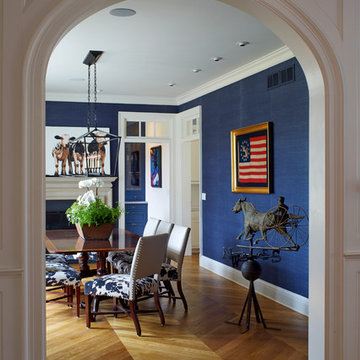
Idéer för att renovera en mellanstor vintage separat matplats, med blå väggar, mellanmörkt trägolv, en standard öppen spis, en spiselkrans i trä och brunt golv
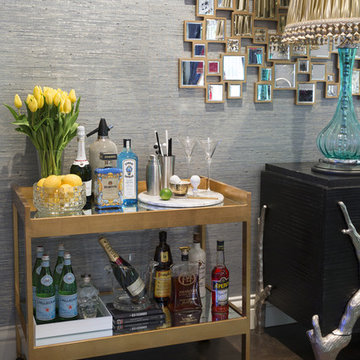
Stu Morley
Idéer för en mycket stor eklektisk separat matplats, med grå väggar, mörkt trägolv, en standard öppen spis, en spiselkrans i trä och brunt golv
Idéer för en mycket stor eklektisk separat matplats, med grå väggar, mörkt trägolv, en standard öppen spis, en spiselkrans i trä och brunt golv
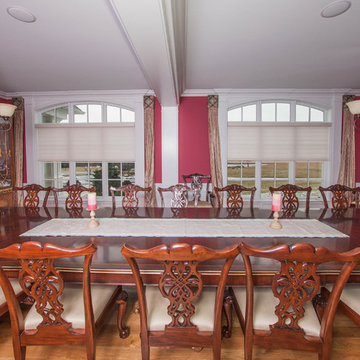
Custom cornice boxes displaying decorative panels that elegantly frame the window in this gorgeous dining room.
Hunter Douglas Silhouette blinds
photos by Elena Marie Lidwin
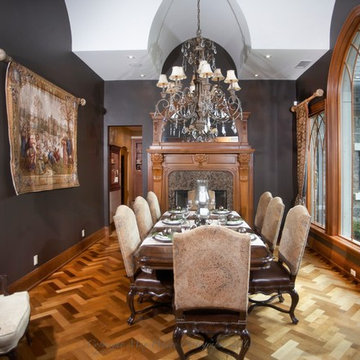
Steve Pomerleau Photography
Max Wedge Photography
Idéer för att renovera en mellanstor vintage separat matplats, med grå väggar, mellanmörkt trägolv, en standard öppen spis och en spiselkrans i trä
Idéer för att renovera en mellanstor vintage separat matplats, med grå väggar, mellanmörkt trägolv, en standard öppen spis och en spiselkrans i trä
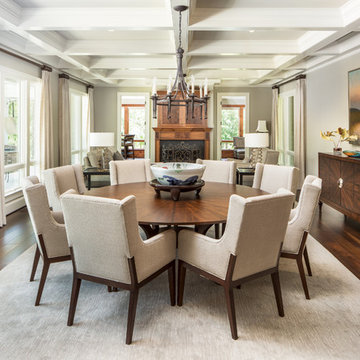
Exempel på en stor klassisk separat matplats, med grå väggar, mörkt trägolv, en standard öppen spis, en spiselkrans i trä och brunt golv
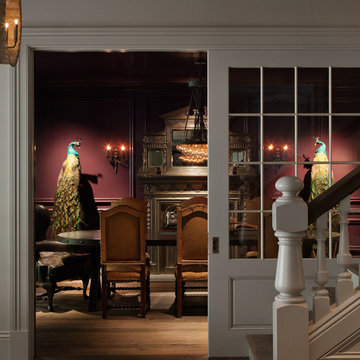
Foto på en vintage separat matplats, med röda väggar, mellanmörkt trägolv, en standard öppen spis och en spiselkrans i trä
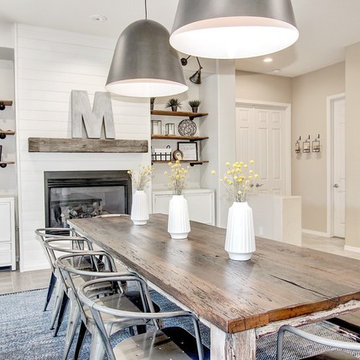
Foto på en mellanstor shabby chic-inspirerad separat matplats, med vita väggar, klinkergolv i porslin, en standard öppen spis och en spiselkrans i trä
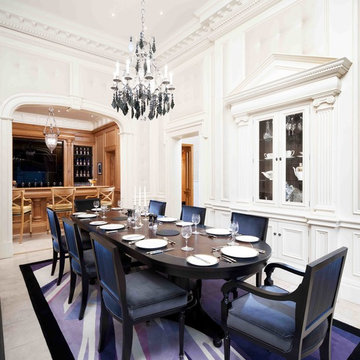
Photo Credit - Neale Smith
Idéer för att renovera en mellanstor vintage separat matplats, med beige väggar, travertin golv, en standard öppen spis, en spiselkrans i trä och beiget golv
Idéer för att renovera en mellanstor vintage separat matplats, med beige väggar, travertin golv, en standard öppen spis, en spiselkrans i trä och beiget golv
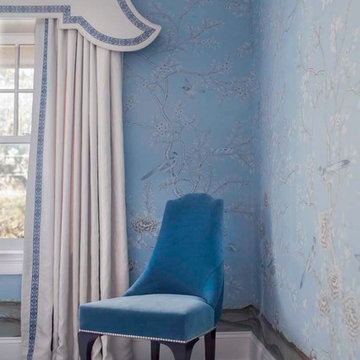
Neil Landino
Inspiration för en stor vintage separat matplats, med blå väggar, mörkt trägolv, en standard öppen spis och en spiselkrans i trä
Inspiration för en stor vintage separat matplats, med blå väggar, mörkt trägolv, en standard öppen spis och en spiselkrans i trä
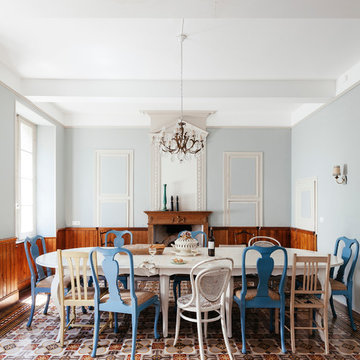
Nathalie Priem
Idéer för en stor medelhavsstil separat matplats, med grå väggar, en standard öppen spis och en spiselkrans i trä
Idéer för en stor medelhavsstil separat matplats, med grå väggar, en standard öppen spis och en spiselkrans i trä
557 foton på separat matplats, med en spiselkrans i trä
5