657 foton på separat matplats, med en spiselkrans i trä
Sortera efter:
Budget
Sortera efter:Populärt i dag
61 - 80 av 657 foton
Artikel 1 av 3
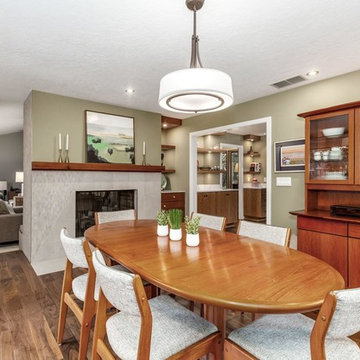
Bild på en mellanstor 60 tals separat matplats, med gröna väggar, mellanmörkt trägolv, en dubbelsidig öppen spis, en spiselkrans i trä och brunt golv
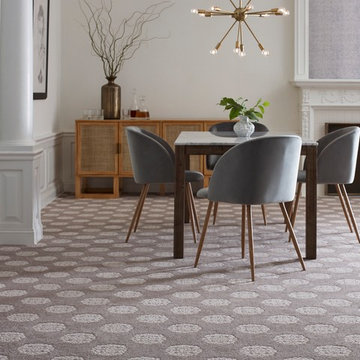
Idéer för att renovera en mellanstor funkis separat matplats, med vita väggar, mörkt trägolv, en standard öppen spis, en spiselkrans i trä och grått golv
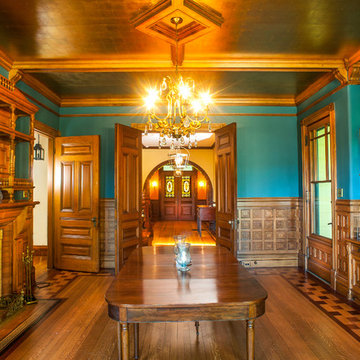
Inredning av en klassisk stor separat matplats, med blå väggar, mellanmörkt trägolv, en standard öppen spis, en spiselkrans i trä och brunt golv
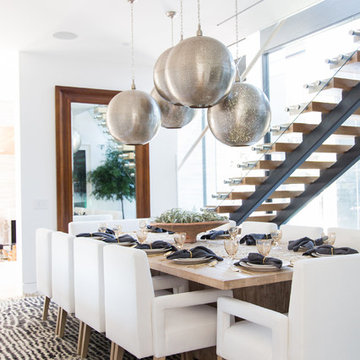
Interior Design by Blackband Design
Photography by Tessa Neustadt
Idéer för stora funkis separata matplatser, med vita väggar, kalkstensgolv, en dubbelsidig öppen spis och en spiselkrans i trä
Idéer för stora funkis separata matplatser, med vita väggar, kalkstensgolv, en dubbelsidig öppen spis och en spiselkrans i trä
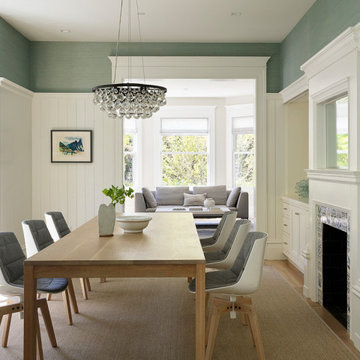
Matthew Millman Photography
Maritim inredning av en separat matplats, med en standard öppen spis, en spiselkrans i trä och ljust trägolv
Maritim inredning av en separat matplats, med en standard öppen spis, en spiselkrans i trä och ljust trägolv
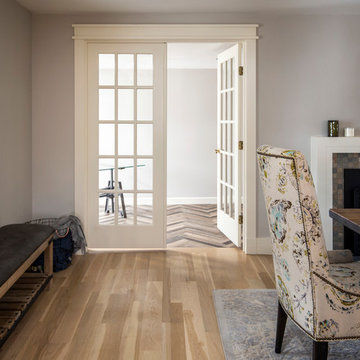
The dining room was formerly the living room. To the left of the fireplace is a set of double glass doors into the office with a new chevron tile floor. The mantel was redesigned to match the more modern vibe of the house.
Photography by Michael J. Lefebvre
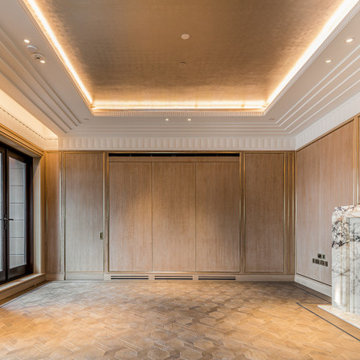
Inspiration för en mellanstor vintage separat matplats, med en standard öppen spis och en spiselkrans i trä
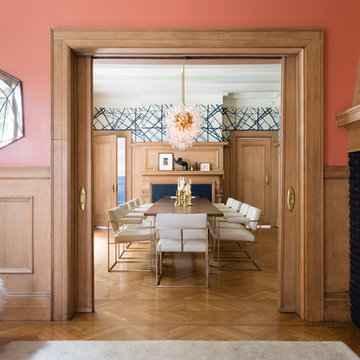
Suzanna Scott Photography
Inspiration för stora klassiska separata matplatser, med flerfärgade väggar, mellanmörkt trägolv, en standard öppen spis, en spiselkrans i trä och brunt golv
Inspiration för stora klassiska separata matplatser, med flerfärgade väggar, mellanmörkt trägolv, en standard öppen spis, en spiselkrans i trä och brunt golv

Exempel på en liten modern separat matplats, med grå väggar, ljust trägolv, en dubbelsidig öppen spis, en spiselkrans i trä och gult golv
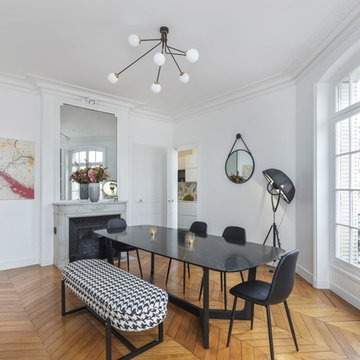
Modern inredning av en separat matplats, med vita väggar, mellanmörkt trägolv, en standard öppen spis och en spiselkrans i trä
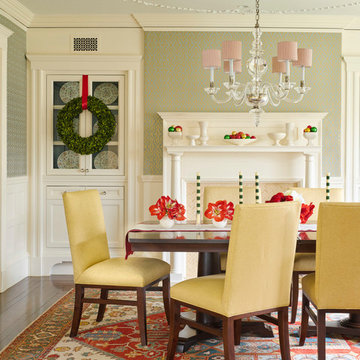
Photography: Annie Schlechter for HGTV Magazine
Stylist: Matthew Gleason
Idéer för en mellanstor klassisk separat matplats, med blå väggar, mellanmörkt trägolv, en standard öppen spis, en spiselkrans i trä och brunt golv
Idéer för en mellanstor klassisk separat matplats, med blå väggar, mellanmörkt trägolv, en standard öppen spis, en spiselkrans i trä och brunt golv
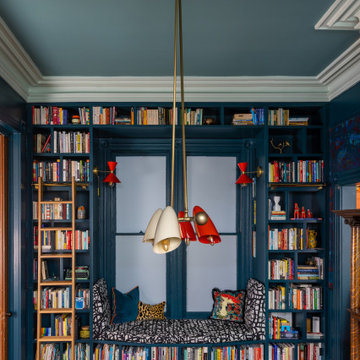
Inspiration för eklektiska separata matplatser, med blå väggar, mellanmörkt trägolv, en standard öppen spis och en spiselkrans i trä
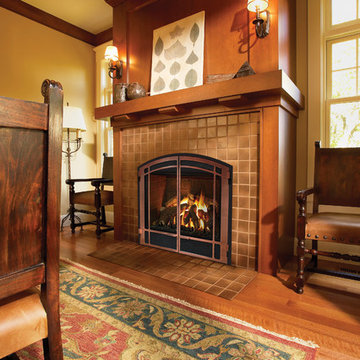
Idéer för stora amerikanska separata matplatser, med gula väggar, mellanmörkt trägolv, en standard öppen spis, en spiselkrans i trä och brunt golv
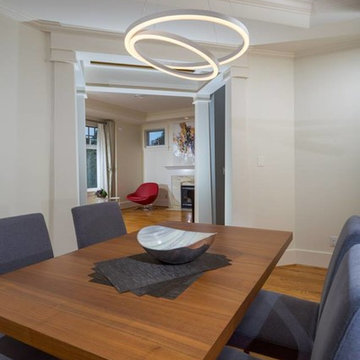
Jason Babakaiff Photography
Idéer för vintage separata matplatser, med vita väggar, mellanmörkt trägolv, en standard öppen spis och en spiselkrans i trä
Idéer för vintage separata matplatser, med vita väggar, mellanmörkt trägolv, en standard öppen spis och en spiselkrans i trä
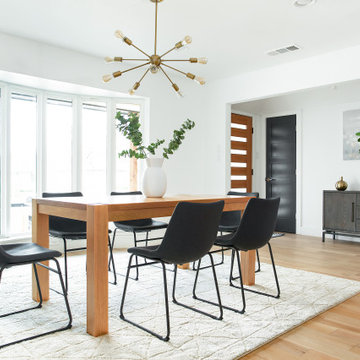
Modern farmhouse designs by Jessica Koltun in Dallas, TX. Light oak floors, navy cabinets, blue cabinets, chrome fixtures, gold mirrors, subway tile, zellige square tile, black vertical fireplace tile, black wall sconces, gold chandeliers, gold hardware, navy blue wall tile, marble hex tile, marble geometric tile, modern style, contemporary, modern tile, interior design, real estate, for sale, luxury listing, dark shaker doors, blue shaker cabinets, white subway shower
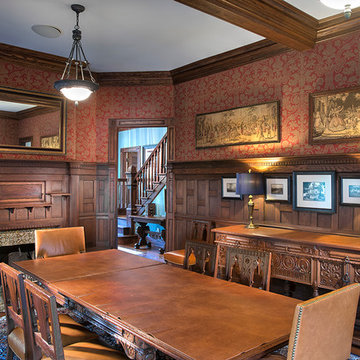
Completed Reedy Fork Mansion Dining Room for Berkshire Hathaway Luxury Homes Magazine by Raleigh architectural photographer Bruce Johnson http://brucejohnsonstudios.com/#architecture
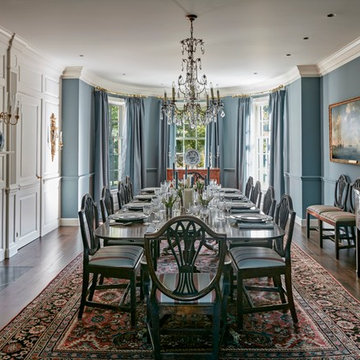
Robert Benson For Charles Hilton Architects
From grand estates, to exquisite country homes, to whole house renovations, the quality and attention to detail of a "Significant Homes" custom home is immediately apparent. Full time on-site supervision, a dedicated office staff and hand picked professional craftsmen are the team that take you from groundbreaking to occupancy. Every "Significant Homes" project represents 45 years of luxury homebuilding experience, and a commitment to quality widely recognized by architects, the press and, most of all....thoroughly satisfied homeowners. Our projects have been published in Architectural Digest 6 times along with many other publications and books. Though the lion share of our work has been in Fairfield and Westchester counties, we have built homes in Palm Beach, Aspen, Maine, Nantucket and Long Island.
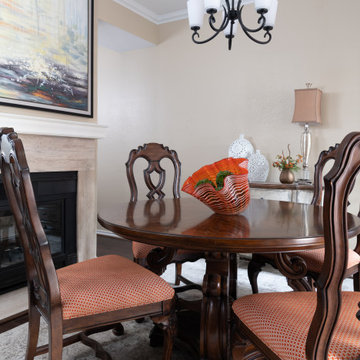
This small dining room blends traditional details with updated modern touches to create and eclectic space. The bold pop of orange adds a dynamic contrast to the neutral cream, white and brown color palette. Open back dining chairs produce a light and airy look. Colorful, modern art adds exciting flair.
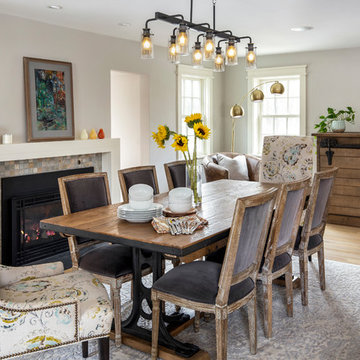
The dining room was formerly the living room. The window on the back wall was moved closer to the corner to provide an expanse for furniture. To improve flow on the first floor, part of the wall was removed near the powder room..
The opening to the right of the fireplace leads to the garage and back door to the deck. All the casings are new. Furniture is from #Arhaus.
Photography by Michael J. Lefebvre

Inredning av en eklektisk mellanstor separat matplats, med bruna väggar, en standard öppen spis och en spiselkrans i trä
657 foton på separat matplats, med en spiselkrans i trä
4