1 829 foton på separat matplats, med heltäckningsmatta
Sortera efter:
Budget
Sortera efter:Populärt i dag
161 - 180 av 1 829 foton
Artikel 1 av 3
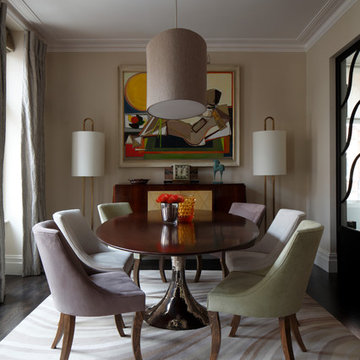
Idéer för att renovera en vintage separat matplats, med beige väggar och heltäckningsmatta
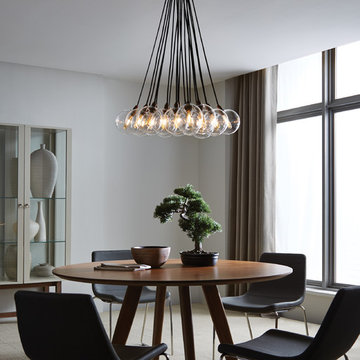
Inspiration för mellanstora retro separata matplatser, med vita väggar, heltäckningsmatta och vitt golv
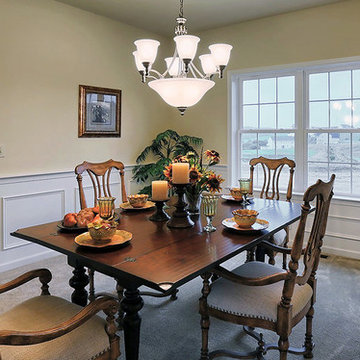
This spacious 2-story home features a welcoming front porch and 2-car side entry garage with mudroom. A dramatic 2-story ceiling in the Foyer creates a grand impression upon entering the home. The Foyer is flanked by the Study to the left and the Living Room to the right. Off of the Living Room is the Formal Dining Room adorned by chair rail with elegant block detail.
The Kitchen with stainless steel appliances and convenient island opens to the sunny Breakfast Area with sliding glass door access to backyard patio. The spacious Family Room features a cozy gas fireplace and triple windows providing plenty of natural light.
The second floor boast all 4 bedrooms, 2 full bathrooms, and a laundry room. The Owner’s Suite with truncated ceiling features an expansive closet and private bathroom with 5’ shower and double bowl vanity with cultured marble top.
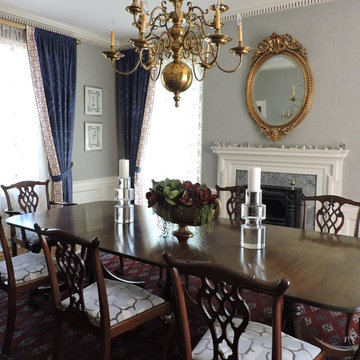
Klassisk inredning av en mellanstor separat matplats, med grå väggar, heltäckningsmatta och en standard öppen spis
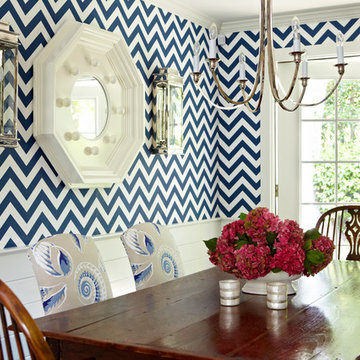
The mirror is from Oomph and the lanterns and chandelier are from Visual Comfort.
Idéer för en mellanstor klassisk separat matplats, med flerfärgade väggar och heltäckningsmatta
Idéer för en mellanstor klassisk separat matplats, med flerfärgade väggar och heltäckningsmatta
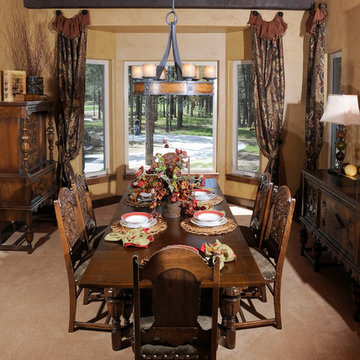
Bild på en mellanstor rustik separat matplats, med röda väggar, heltäckningsmatta och beiget golv
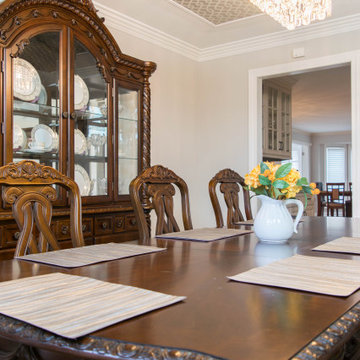
All this Dining room needed was the WOW factor. We added a sparkle to the ceiling by adding a geometric wallpaper and a crystal chandelier and we installed new wall to wall patterned carpet with a reflecting sheen. The new wall paint color brought this whole space together.
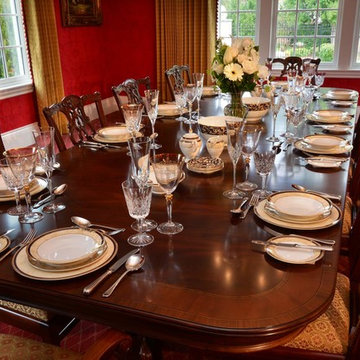
A dining area fit for a King and Queen. In the past, royals were known for dressing their homes in dramatic coloring, red being a popular choice. We had a lot of fun creating this style, as we used fiery crimsons, refined patterns, and bold accents of gold and crystal, which was perfect for this large dining room that sits ten!
Designed by Michelle Yorke Interiors who also serves Seattle as well as Seattle's Eastside suburbs from Mercer Island all the way through Cle Elum.
For more about Michelle Yorke, click here: https://michelleyorkedesign.com/
To learn more about this project, click here: https://michelleyorkedesign.com/grand-ridge/
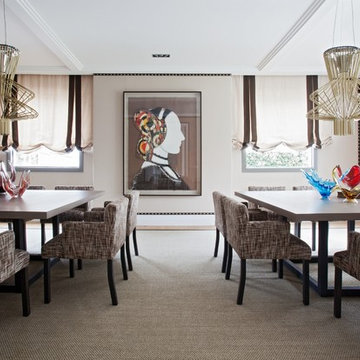
Idéer för att renovera en stor funkis separat matplats, med beige väggar och heltäckningsmatta
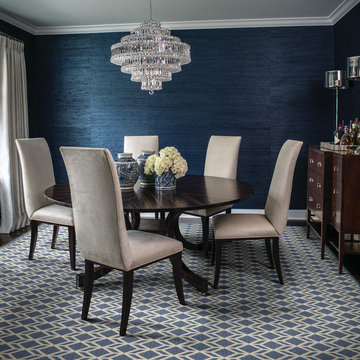
This beautiful patterned carpet is a woven Wilton carpet made from 100% New Zealand wool from Stanton Carpets and is fabricated into an area rug made to order. Edges area serged with wool yarn and placed over an area rug pad.
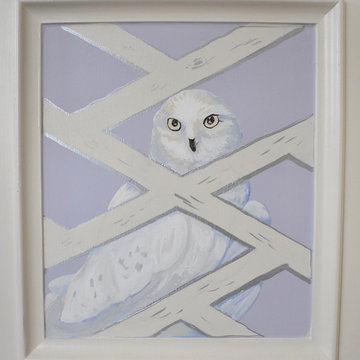
This whimsical dining room comes to life with a silver and cream chinoiserie pattern set against a quite lavender hue. Blush colored cherry blossoms add a hint of pink and allude to Washington DC's iconic trees. Accenting jewel-toned birds, butterflies and a snowing owl add to the room's charm in a timeless flora and fauna panorama. Trellis marquetry was painted into the paneling to tie the existing molding into the above design.
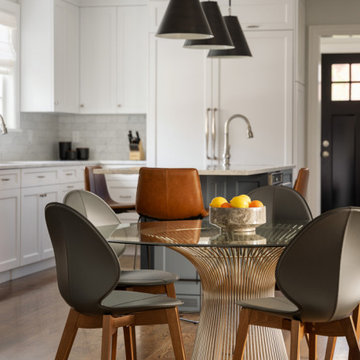
Our Long Island studio designed this stunning home with bright neutrals and classic pops to create a warm, welcoming home with modern amenities. In the kitchen, we chose a blue and white theme and added leather high chairs to give it a classy appeal. Sleek pendants add a hint of elegance.
In the dining room, comfortable chairs with chequered upholstery create a statement. We added a touch of drama by painting the ceiling a deep aubergine. AJI also added a sitting space with a comfortable couch and chairs to bridge the kitchen and the main living space. The family room was designed to create maximum space for get-togethers with a comfy sectional and stylish swivel chairs. The unique wall decor creates interesting pops of color. In the master suite upstairs, we added walk-in closets and a twelve-foot-long window seat. The exquisite en-suite bathroom features a stunning freestanding tub for relaxing after a long day.
---
Project designed by Long Island interior design studio Annette Jaffe Interiors. They serve Long Island including the Hamptons, as well as NYC, the tri-state area, and Boca Raton, FL.
For more about Annette Jaffe Interiors, click here:
https://annettejaffeinteriors.com/
To learn more about this project, click here:
https://annettejaffeinteriors.com/residential-portfolio/long-island-renovation/
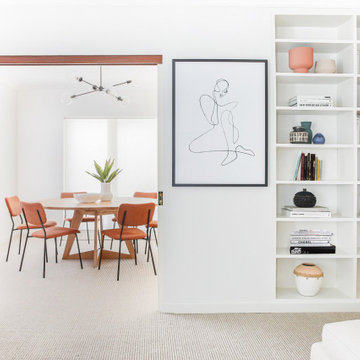
Inspiration för en separat matplats, med vita väggar, heltäckningsmatta och beiget golv
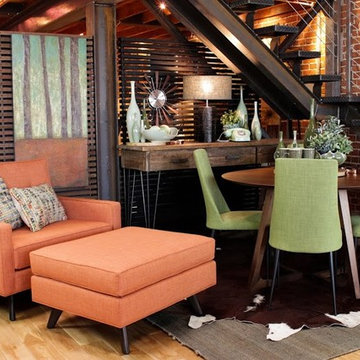
All furniture and accessories pictured are available at Thrive or at our Design Center and Showroom.
www.thrivefurniture.com
Exempel på en liten modern separat matplats, med flerfärgade väggar och heltäckningsmatta
Exempel på en liten modern separat matplats, med flerfärgade väggar och heltäckningsmatta
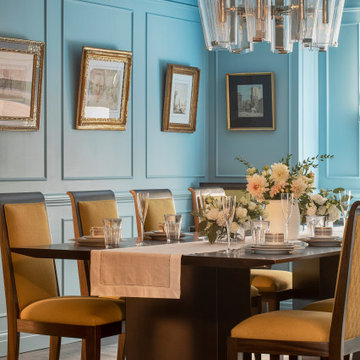
Inspiration för en stor funkis separat matplats, med flerfärgade väggar, heltäckningsmatta och grått golv
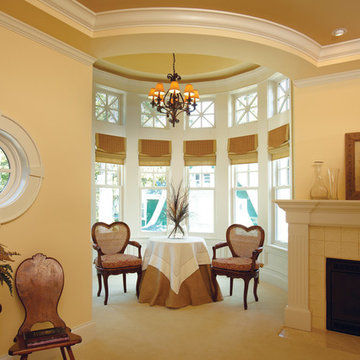
Inspiration för mellanstora klassiska separata matplatser, med beige väggar, heltäckningsmatta, en standard öppen spis, en spiselkrans i trä och brunt golv
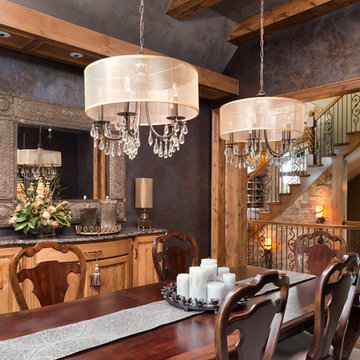
This comfortable, yet gorgeous, family home combines top quality building and technological features with all of the elements a growing family needs. Between the plentiful, made-for-them custom features, and a spacious, open floorplan, this family can relax and enjoy living in their beautiful dream home for years to come.
Photos by Thompson Photography
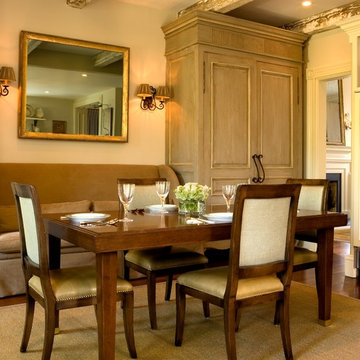
Exempel på en stor shabby chic-inspirerad separat matplats, med vita väggar, heltäckningsmatta, en standard öppen spis och en spiselkrans i trä
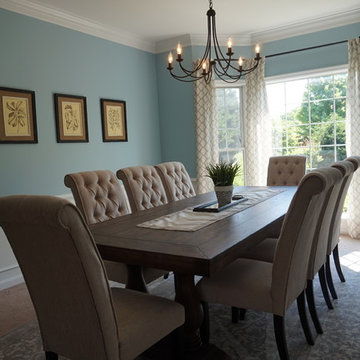
Eldersburg residence once a 1990's dining room with striped wall paper and traditional furnishings has been changed to a beautiful modern rustic design. Dated striped wallpaper was removed and the walls were painted a beautiful robin's egg blue which opened up the space. A builders grade brass chandelier was replaced with a classic country black iron. The addition of the farm house table and linen tufted parson chairs will allow for many family gatherings. The heavy traditional swagged bay window treatments were replaced with simple light and airy geometric patterned curtain panels. Finished off with a beautiful elegant 8x10 rug, which added a softness to the existing carpeted floor.
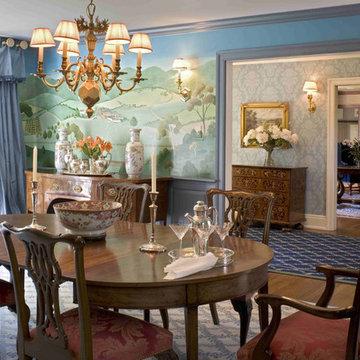
Formal Dining Room with Mural by David Posey on Philadelphia's Main Line
Foto på en stor vintage separat matplats, med flerfärgade väggar och heltäckningsmatta
Foto på en stor vintage separat matplats, med flerfärgade väggar och heltäckningsmatta
1 829 foton på separat matplats, med heltäckningsmatta
9