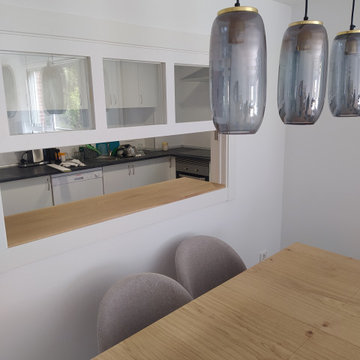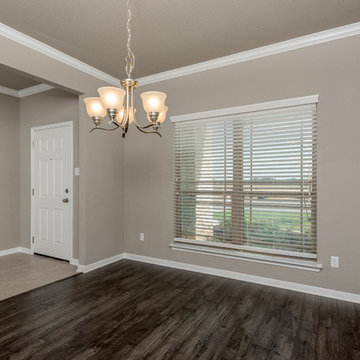433 foton på separat matplats, med laminatgolv
Sortera efter:
Budget
Sortera efter:Populärt i dag
41 - 60 av 433 foton
Artikel 1 av 3
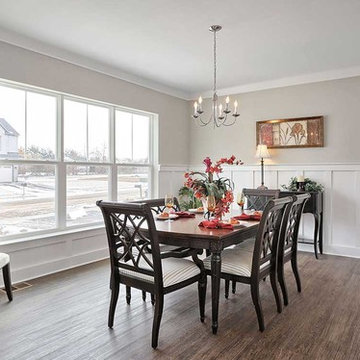
This 2-story home with welcoming front porch includes a 2-car garage, 9’ ceilings throughout the first floor, and designer details throughout. Stylish vinyl plank flooring in the foyer extends to the Kitchen, Dining Room, and Family Room. To the front of the home is a Dining Room with craftsman style wainscoting and a convenient flex room. The Kitchen features attractive cabinetry, granite countertops with tile backsplash, and stainless steel appliances. The Kitchen with sliding glass door access to the backyard patio opens to the Family Room. A cozy gas fireplace with stone surround and shiplap detail above mantle warms the Family Room and triple windows allow for plenty of natural light. The 2nd floor boasts 4 bedrooms, 2 full bathrooms, and a laundry room. The Owner’s Suite with spacious closet includes a private bathroom with 5’ shower and double bowl vanity with cultured marble top.
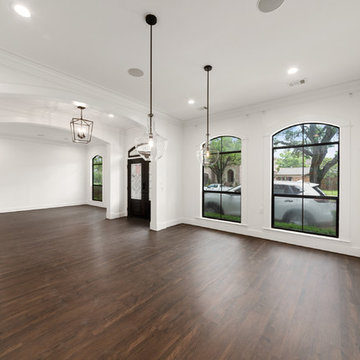
Exempel på en stor klassisk separat matplats, med vita väggar, laminatgolv och brunt golv
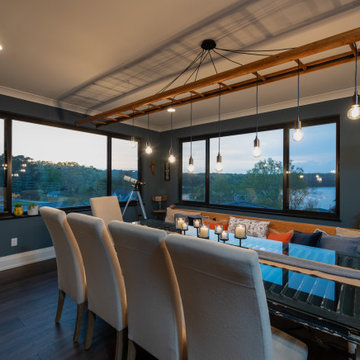
Rooftop Dining Area
Bild på en stor eklektisk separat matplats, med blå väggar, laminatgolv och grått golv
Bild på en stor eklektisk separat matplats, med blå väggar, laminatgolv och grått golv
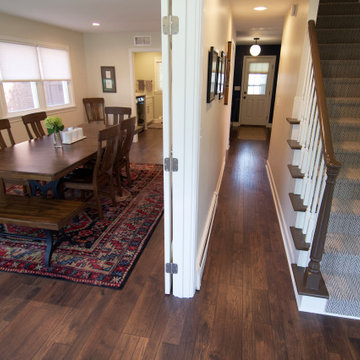
We were excited to work with this client for a third time! This time they asked Thompson Remodeling to revamp the main level of their home to better support their lifestyle. The existing closed floor plan had all four of the main living spaces as individual rooms. We listened to their needs and created a design that included removing some walls and switching up the location of a few rooms for better flow.
The new and improved floor plan features an open kitchen (previously the enclosed den) and living room area with fully remodeled kitchen. We removed the walls in the dining room to create a larger dining room and den area and reconfigured the old kitchen space into a first floor laundry room/powder room combo. Lastly, we created a rear mudroom at the back entry to the home.
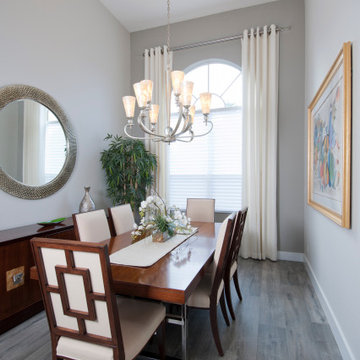
Idéer för en mellanstor modern separat matplats, med grå väggar, laminatgolv och grått golv
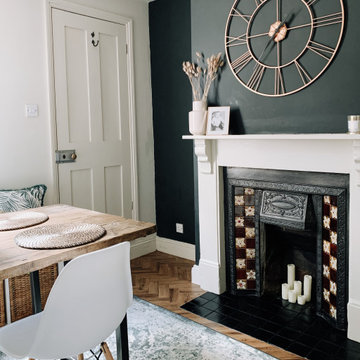
Full Redec, New flooring, New accessories, new furniture
Idéer för att renovera en mellanstor eklektisk separat matplats, med gröna väggar, laminatgolv, en standard öppen spis, en spiselkrans i sten och brunt golv
Idéer för att renovera en mellanstor eklektisk separat matplats, med gröna väggar, laminatgolv, en standard öppen spis, en spiselkrans i sten och brunt golv
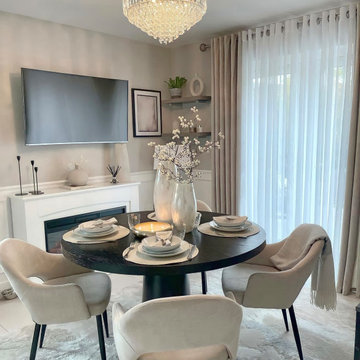
Foto på en mellanstor vintage separat matplats, med beige väggar, laminatgolv, en standard öppen spis, en spiselkrans i trä och beiget golv
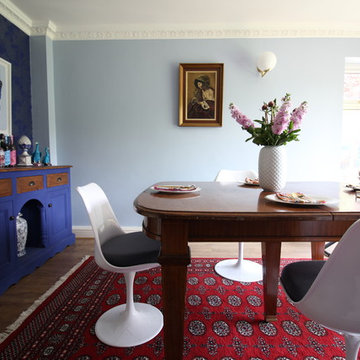
Dining room with Little Greene Camelia wallpaper and walls in Pale Wedgwood. The dining table is a family heirloom. The design incorporates old and new elements. Three FLOS wall lights have been added to compensate for the lack of a central ceiling light in the room.
The Welsh dresser has been painted in Annie Sloan Napoleonic Blue (chalk paint).
Future plans include extending the kitchen and joining it up with the dining room in one big open plan space.
Photo: Jenny Kakoudakis
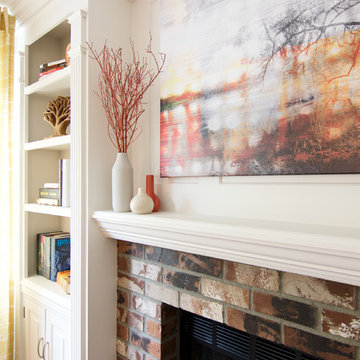
This project is a great example of how small changes can have a huge impact on a space.
Our clients wanted to have a more functional dining and living areas while combining his modern and hers more traditional style. The goal was to bring the space into the 21st century aesthetically without breaking the bank.
We first tackled the massive oak built-in fireplace surround in the dining area, by painting it a lighter color. We added built-in LED lights, hidden behind each shelf ledge, to provide soft accent lighting. By changing the color of the trim and walls, we lightened the whole space up. We turned a once unused space, adjacent to the living room into a much-needed library, accommodating an area for the electric piano. We added light modern sectional, an elegant coffee table, and a contemporary TV media unit in the living room.
New dark wood floors, stylish accessories and yellow drapery add warmth to the space and complete the look.
The home is now ready for a grand party with champagne and live entertainment.
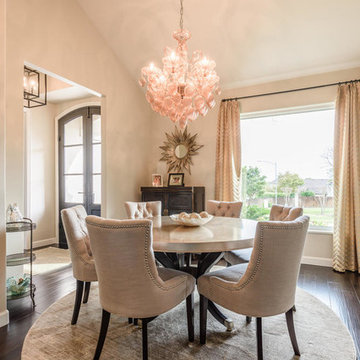
Idéer för en klassisk separat matplats, med beige väggar, laminatgolv och brunt golv
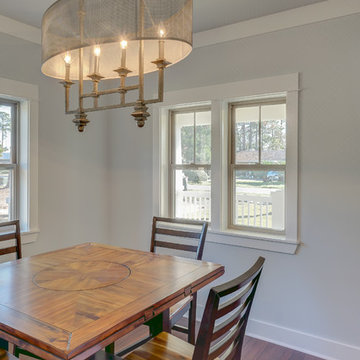
Exempel på en mellanstor modern separat matplats, med grå väggar och laminatgolv
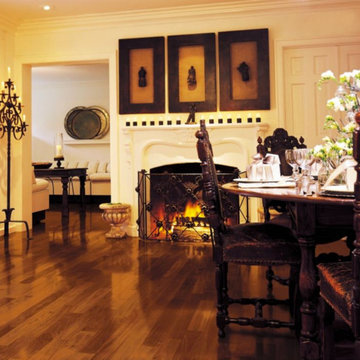
Idéer för mellanstora vintage separata matplatser, med beige väggar, laminatgolv, en standard öppen spis och en spiselkrans i gips
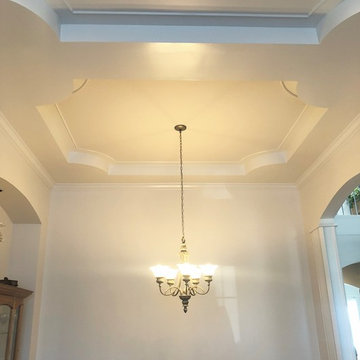
Klassisk inredning av en mellanstor separat matplats, med grå väggar, laminatgolv och brunt golv
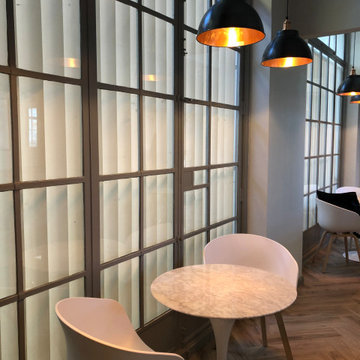
We repeated these industrial style pendants in front of the huge arched internal crittall windows to create drama and add plenty of light.
Bild på en mellanstor industriell separat matplats, med grå väggar, laminatgolv och brunt golv
Bild på en mellanstor industriell separat matplats, med grå väggar, laminatgolv och brunt golv
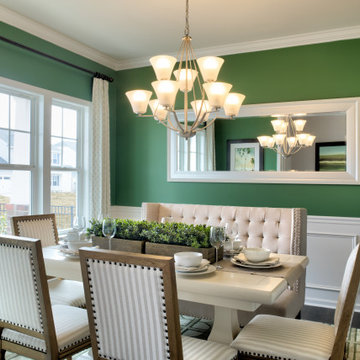
This is the Dining Room in our Riley 2912 Transitional plan. This is a model home at our Sutter’s Mill location in Troutman, NC.
Klassisk inredning av en stor separat matplats, med gröna väggar, laminatgolv och grått golv
Klassisk inredning av en stor separat matplats, med gröna väggar, laminatgolv och grått golv
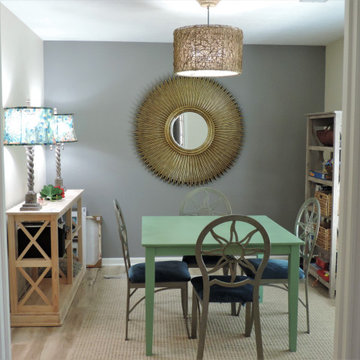
This coastal inspired Dining Room was transformed with new flooring, wall color, accent wall, lighting & new furniture!
Foto på en liten maritim separat matplats, med grå väggar, laminatgolv och flerfärgat golv
Foto på en liten maritim separat matplats, med grå väggar, laminatgolv och flerfärgat golv
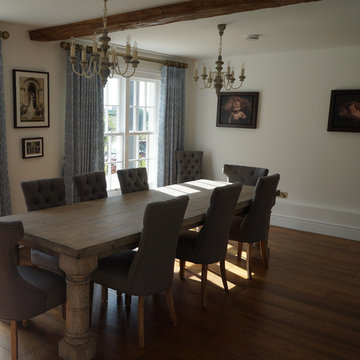
Exempel på en modern separat matplats, med vita väggar, laminatgolv och brunt golv
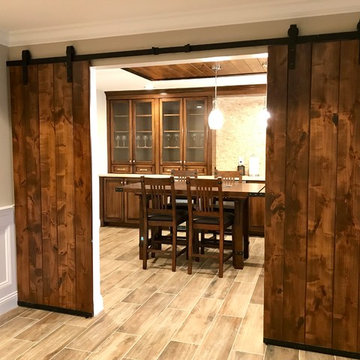
Zsola
Inredning av en klassisk mellanstor separat matplats, med beige väggar, laminatgolv och beiget golv
Inredning av en klassisk mellanstor separat matplats, med beige väggar, laminatgolv och beiget golv
433 foton på separat matplats, med laminatgolv
3
