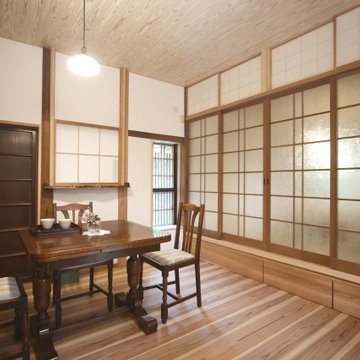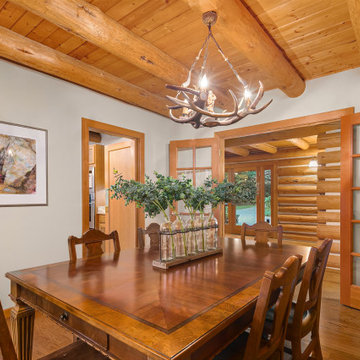100 foton på separat matplats
Sortera efter:
Budget
Sortera efter:Populärt i dag
41 - 60 av 100 foton
Artikel 1 av 3
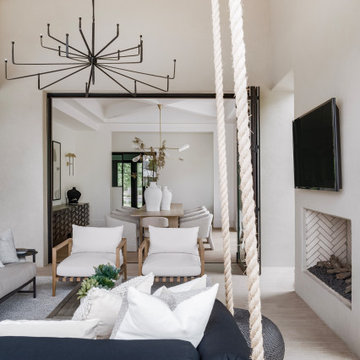
Inspiration för stora klassiska separata matplatser, med vita väggar, ljust trägolv och beiget golv
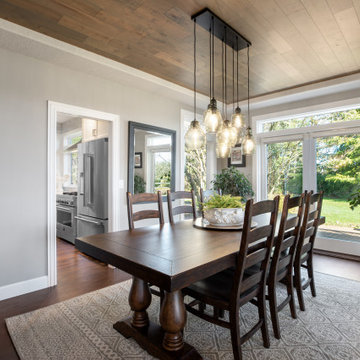
The dining room ceiling got a new wood treatment to cover up a dated, stepped tray ceiling.
Idéer för mellanstora vintage separata matplatser, med grå väggar, mörkt trägolv och brunt golv
Idéer för mellanstora vintage separata matplatser, med grå väggar, mörkt trägolv och brunt golv
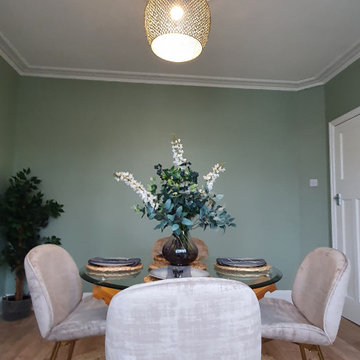
Dining room transformation at our recent home staging project. This was created for our developer client who wanted to give life to his recently renovated property before hitting the market.
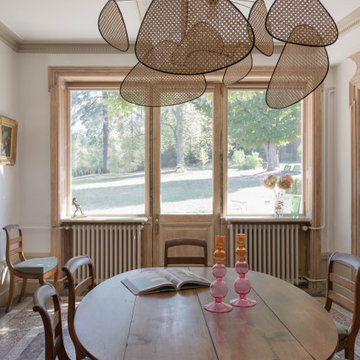
La suspension "végétale" fait écho au paysage du jardin en arrière-plan. Moderne, la teinte cannage naturelle apporte douceur et harmonie avec le mobilier ancien conservé.
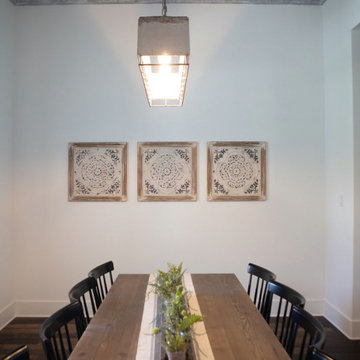
Lantlig inredning av en stor separat matplats, med vita väggar, mellanmörkt trägolv och brunt golv
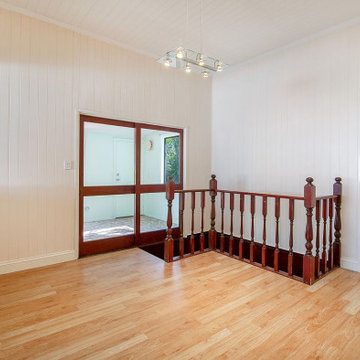
Queenslander House renovation. Traditional dining room area with original re-polished timber flooring, bright interiors, modern pendant lighting and heritage style balustrade. Macquarie St Home Office by Birchall & Partners Architects.
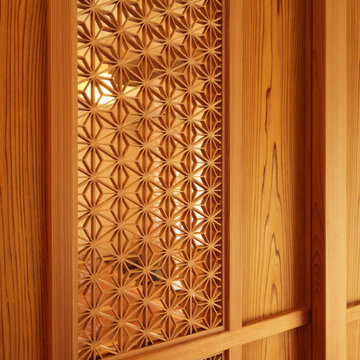
Inspiration för stora separata matplatser, med vita väggar, mellanmörkt trägolv och orange golv
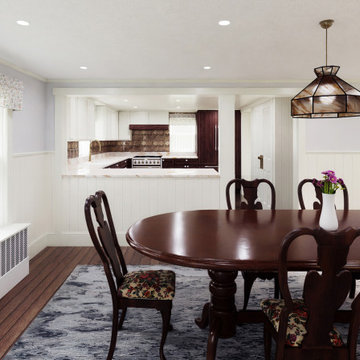
The dining room was expanded to accommodate large family dinner, and received a finish upgrade.
Exempel på en mellanstor lantlig separat matplats, med flerfärgade väggar, mörkt trägolv och brunt golv
Exempel på en mellanstor lantlig separat matplats, med flerfärgade väggar, mörkt trägolv och brunt golv
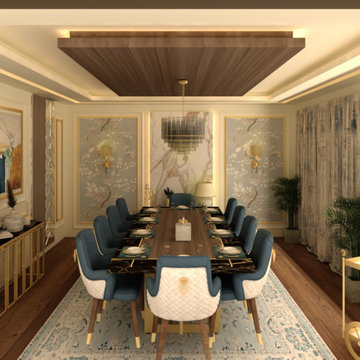
Idéer för att renovera en mellanstor vintage separat matplats, med beige väggar, mörkt trägolv och brunt golv
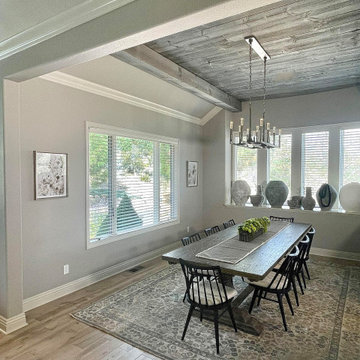
New flooring, reclaimed wood ceiling treatment, paint, furnishings
Foto på en mellanstor lantlig separat matplats, med beige väggar, ljust trägolv och beiget golv
Foto på en mellanstor lantlig separat matplats, med beige väggar, ljust trägolv och beiget golv
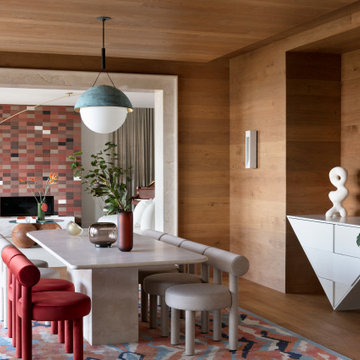
Idéer för retro separata matplatser, med bruna väggar, mellanmörkt trägolv och brunt golv
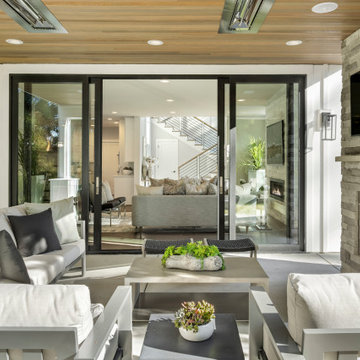
Idéer för stora vintage separata matplatser, med vita väggar, heltäckningsmatta, en standard öppen spis, en spiselkrans i sten och grått golv
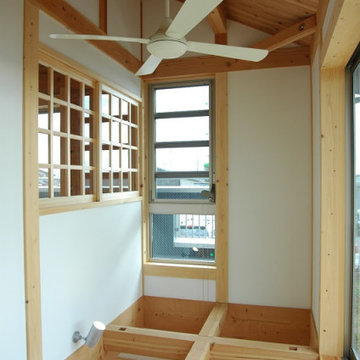
ダイニングの真上に吹抜けを設けました。開けている南東角から光を取り込んでいます。吹抜け部分の水平強度を出すために梁を格子状に組んでいます。
Exempel på en mellanstor asiatisk separat matplats, med vita väggar, mellanmörkt trägolv och brunt golv
Exempel på en mellanstor asiatisk separat matplats, med vita väggar, mellanmörkt trägolv och brunt golv
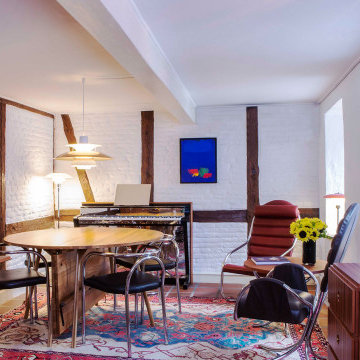
In this showcase home, elements that nod to tradition blend seamlessly with the bright, bold shapes and materials of modern design. Featuring design icon Poul Henningsen's stunning furnishings: PH Pope Chair, PH Lounge Chair, PH Table, PH DIning Table, PH Cabinet, PH Small Drawer Chest, and PH Cabinet.
The wildly unusual piano design is encased in layered strips of reflective chrome facing. No matter the size of the room, one's eye is drawn to the instrument.

3D architectural animation company has created an amazing 3d interior visualization of Sky Lounge in New York City. This is one of our favorite Apartments design 3d interiors, which you can see in the Images above. Starting to imagine what it would be like to live in these ultra-modern and sophisticated condos? This design 3d interior will give you a great inspiration to create your own 3d interior.
This is an example of how a 3D architectural visualization Service can be used to create an immersive, fully immersive environment. It’s an icon designed by Yantram 3D Architectural Animation Company and a demo of how they can use 3D architectural animation and 3D virtual reality to create a functional, functional, and rich immersive environment.
We created 3D Interior Visualization of the Sky Lounge and guiding principles, in order to better understand the growing demand that is being created by the launch of Sky Lounge in New York City. The 3D renderings were inspired by the City's Atmosphere, strong blue color, and potential consumers’ personalities, which are exactly what we felt needed to be incorporated into the design of the interior of Sky Launch.
If you’ve ever been to New York City (or even heard of it), you may have seen the Sky Lounge in the Downtown Eastside. The Sky Lounge is a rooftop area for relaxation on multi-story buildings. that features art-house music and a larger-than-life view of the Building and is actually the best dinner date place for New Yorkers, so there is a great demand for their space.
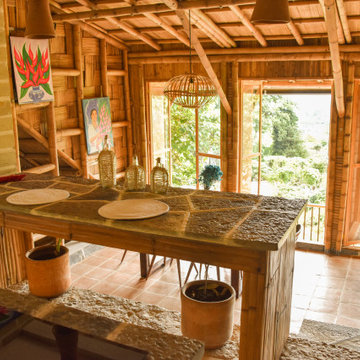
Yolseuiloyan: Nahuatl word that means "the place where the heart rests and strengthens." The project is a sustainable eco-tourism complex of 43 cabins, located in the Sierra Norte de Puebla, Surrounded by a misty forest ecosystem, in an area adjacent to Cuetzalan del Progreso’s downtown, a magical place with indigenous roots.
The cabins integrate bio-constructive local elements in order to favor the local economy, and at the same time to reduce the negative environmental impact of new construction; for this purpose, the chosen materials were bamboo panels and structure, adobe walls made from local soil, and limestone extracted from the site. The selection of materials are also suitable for the humid climate of Cuetzalan, and help to maintain a mild temperature in the interior, thanks to the material properties and the implementation of bioclimatic design strategies.
For the architectural design, a traditional house typology, with a contemporary feel was chosen to integrate with the local natural context, and at the same time to promote a unique warm natural atmosphere in connection with its surroundings, with the aim to transport the user into a calm relaxed atmosphere, full of local tradition that respects the community and the environment.
The interior design process integrated accessories made by local artisans who incorporate the use of textiles and ceramics, bamboo and wooden furniture, and local clay, thus expressing a part of their culture through the use of local materials.
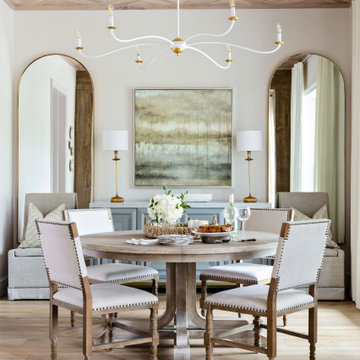
A master class in modern contemporary design is on display in Ocala, Florida. Six-hundred square feet of River-Recovered® Pecky Cypress 5-1/4” fill the ceilings and walls. The River-Recovered® Pecky Cypress is tastefully accented with a coat of white paint. The dining and outdoor lounge displays a 415 square feet of Midnight Heart Cypress 5-1/4” feature walls. Goodwin Company River-Recovered® Heart Cypress warms you up throughout the home. As you walk up the stairs guided by antique Heart Cypress handrails you are presented with a stunning Pecky Cypress feature wall with a chevron pattern design.
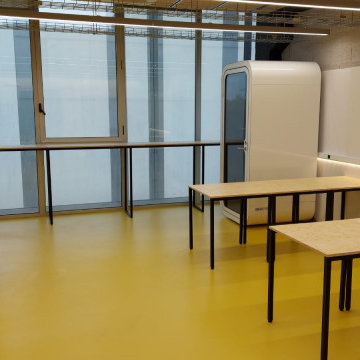
Rehabilitación de un almacen para convertirse en cantina
empleados.
Industriell inredning av en liten separat matplats, med vita väggar, betonggolv och gult golv
Industriell inredning av en liten separat matplats, med vita väggar, betonggolv och gult golv
100 foton på separat matplats
3
