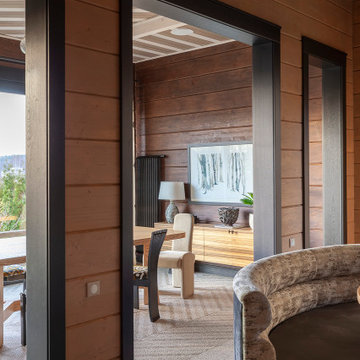105 foton på separat matplats
Sortera efter:
Budget
Sortera efter:Populärt i dag
1 - 20 av 105 foton
Artikel 1 av 3
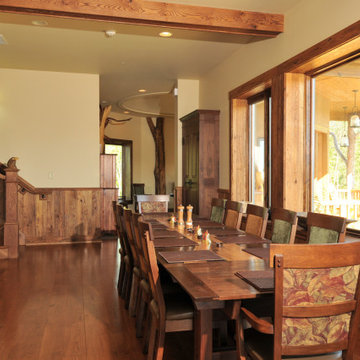
Wood and florals continue the outdoor theme of this retreat center.
Inspiration för stora separata matplatser, med beige väggar, mellanmörkt trägolv och brunt golv
Inspiration för stora separata matplatser, med beige väggar, mellanmörkt trägolv och brunt golv

Looking for modern!? Look no further. Imagine dinner under this ultra modern chandelier, wrapped in geometrical board and batten white walls set on these beautiful wood floors.

Authentic Bourbon Whiskey is aged to perfection over several years in 53 gallon new white oak barrels. Weighing over 350 pounds each, thousands of these barrels are commonly stored in massive wooden warehouses built in the late 1800’s. Now being torn down and rebuilt, we are fortunate enough to save a piece of U.S. Bourbon history. Straight from the Heart of Bourbon Country, these reclaimed Bourbon warehouses and barns now receive a new life as our Distillery Hardwood Wall Planks.

Exempel på en rustik separat matplats, med mellanmörkt trägolv, bruna väggar och brunt golv

See thru fireplace in enclosed dining room
Inspiration för mellanstora rustika separata matplatser, med en dubbelsidig öppen spis
Inspiration för mellanstora rustika separata matplatser, med en dubbelsidig öppen spis
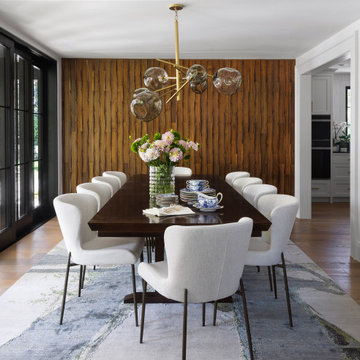
Bild på en vintage separat matplats, med vita väggar, mellanmörkt trägolv och brunt golv
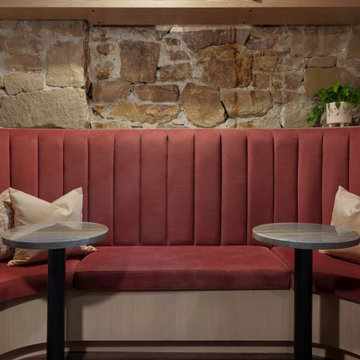
This beautiful historic building was constructed in 1893 and was originally occupied by the Calgary Herald, the oldest running newspaper in the city. Since then, a lot of great stories have been shared in this space and the current restaurateurs have developed the most suitable concept; FinePrint. It denotes an elusive balance between sophistication and simplicity, refinement and fun.
Our design intent was to create a restaurant that felt polished, yet inviting and comfortable for all guests to enjoy. The custom designed details throughout were carefully curated to embrace the historical character of the building and to set the tone for great new stories and to celebrate all of life’s occasions.

Bild på en mellanstor funkis separat matplats, med bruna väggar, en öppen hörnspis, en spiselkrans i tegelsten och beiget golv
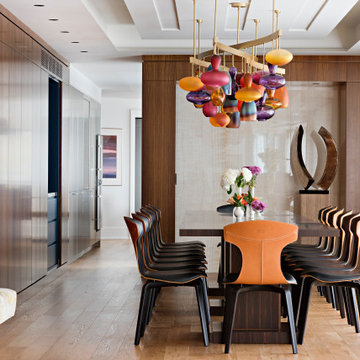
Modern Colour Home dining room with custom chandelier, hidden bar, wine cellar and storage
Inspiration för en mellanstor funkis separat matplats, med bruna väggar, mellanmörkt trägolv och brunt golv
Inspiration för en mellanstor funkis separat matplats, med bruna väggar, mellanmörkt trägolv och brunt golv

Elegant traditional dining room with off-white walls, hardwood flooring, custom millwork including built-in cabinetry with glass-paned arched doors and crown molding
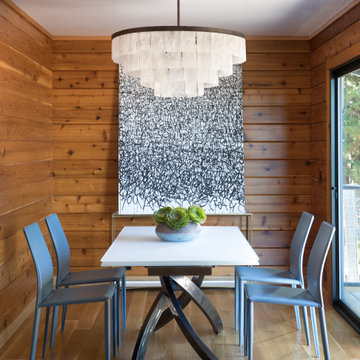
This modern farmhouse dining area is enveloped in cedar-wood walls and showcases a gorgeous white glass chandelier.
Idéer för att renovera en mellanstor funkis separat matplats, med ljust trägolv
Idéer för att renovera en mellanstor funkis separat matplats, med ljust trägolv
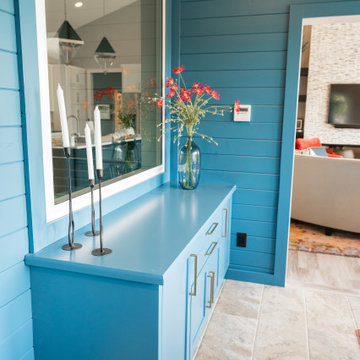
This home was redesigned to reflect the homeowners' personalities through intentional and bold design choices, resulting in a visually appealing and powerfully expressive environment.
This captivating dining room design features a striking bold blue palette that mingles with elegant furniture while statement lights dangle gracefully above. The rust-toned carpet adds a warm contrast, completing a sophisticated and inviting ambience.
---Project by Wiles Design Group. Their Cedar Rapids-based design studio serves the entire Midwest, including Iowa City, Dubuque, Davenport, and Waterloo, as well as North Missouri and St. Louis.
For more about Wiles Design Group, see here: https://wilesdesigngroup.com/
To learn more about this project, see here: https://wilesdesigngroup.com/cedar-rapids-bold-home-transformation
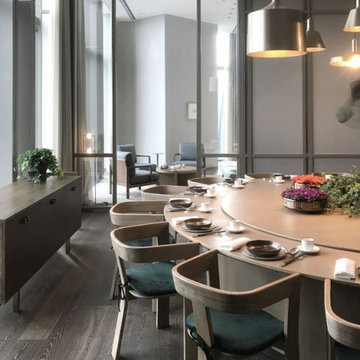
Each private dining room uses hand painted silk screens to add to the romance and intimacy.
Asiatisk inredning av en mellanstor separat matplats, med vita väggar, mörkt trägolv och brunt golv
Asiatisk inredning av en mellanstor separat matplats, med vita väggar, mörkt trägolv och brunt golv
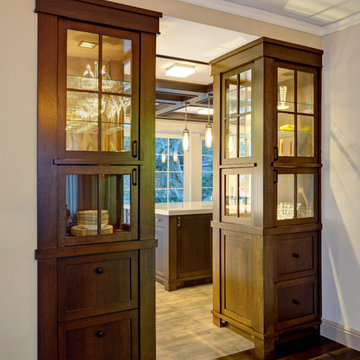
Passage from dining room into new kitchen/greatroom. New dark oak custom cabinets flank the opening and help create a transition from one space to another. The cabinets have glass doors for display of china and other dinnerware.
Mitch Shenker Photography
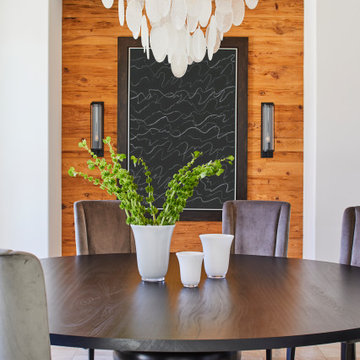
Our Ridgewood Estate project is a new build custom home located on acreage with a lake. It is filled with luxurious materials and family friendly details. This is the transitional style dining room.
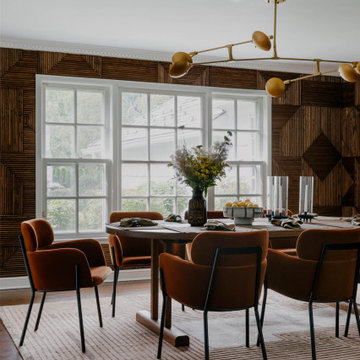
Exempel på en mellanstor 60 tals separat matplats, med bruna väggar, mellanmörkt trägolv och brunt golv
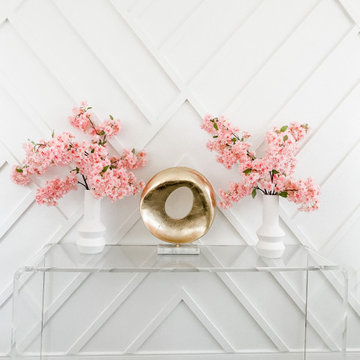
Inspiration för en mellanstor funkis separat matplats, med vita väggar, mellanmörkt trägolv och grått golv
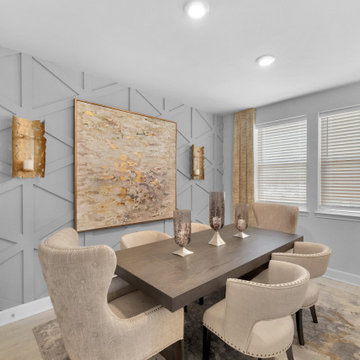
A formal dining room that is refined but not fussy.
Inspiration för mellanstora moderna separata matplatser, med grå väggar, klinkergolv i keramik och beiget golv
Inspiration för mellanstora moderna separata matplatser, med grå väggar, klinkergolv i keramik och beiget golv

Bild på en stor lantlig separat matplats, med beige väggar, mörkt trägolv, en standard öppen spis och brunt golv
105 foton på separat matplats
1
