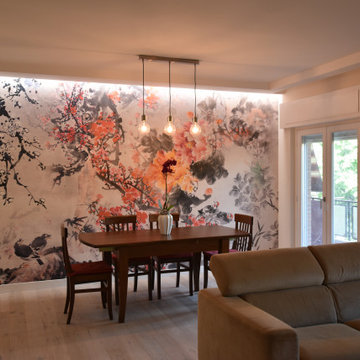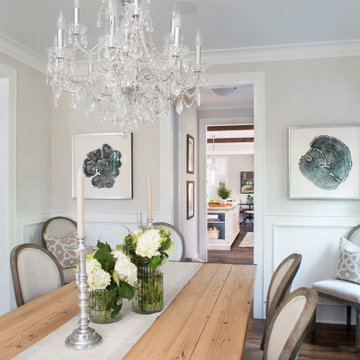1 846 foton på separat matplats
Sortera efter:
Budget
Sortera efter:Populärt i dag
221 - 240 av 1 846 foton
Artikel 1 av 3
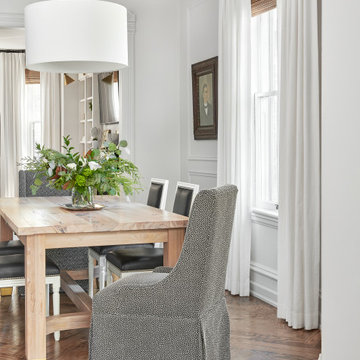
Foto på en vintage separat matplats, med vita väggar, mellanmörkt trägolv och brunt golv
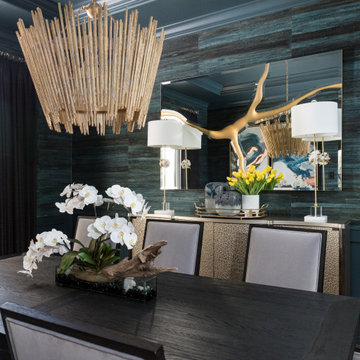
Foto på en mellanstor vintage separat matplats, med gröna väggar, ljust trägolv och brunt golv
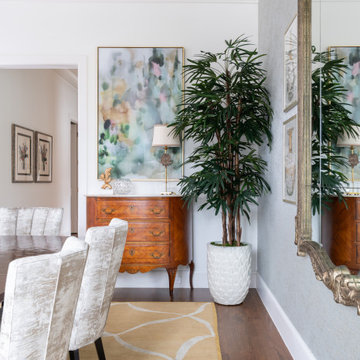
Inredning av en klassisk stor separat matplats, med vita väggar, mellanmörkt trägolv och brunt golv
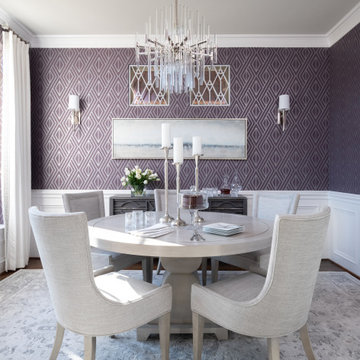
This transitional violet and grey dining room is sophisticated, bright, and airy! The room features a geometric, violet wallpaper paired with neutral, transitional furnishings. A round heather grey dining table and neutral, upholstered armchairs provide the perfect intimate setting. An unexpected modern chandelier is the finishing touch to this space.
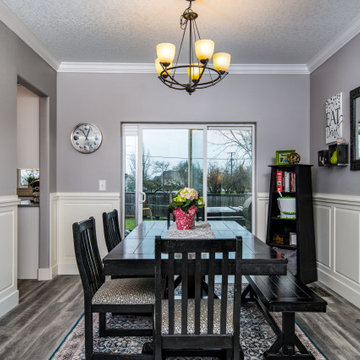
This home addition brings new space for the kitchen and family room allowing for a large island with seating and new living area for the whole family to enjoy. The kitchen was completed using IKEA SEKTION cabinets and custom shaker wide fronts in a white Smart Matte finish by Dendra Doors. Pental Santenay countertop, Richard Sterling Crayon Bianco tile, and Armstrong vinyl plank flooring. This transformation brought new life to a home that the client almost left not seeing the vision that we made a reality.

Idéer för en stor klassisk separat matplats, med metallisk väggfärg, mellanmörkt trägolv, en bred öppen spis, en spiselkrans i trä och brunt golv

Moving into a new home? Where do your furnishings look and fit the best? Where and what should you purchase new? Downsizing can be even more difficult. How do you get all your cherished belongings to fit? What do you keep and what to you pass onto a new home? I'm here to help. This home was smaller and the homeowners asked me to help make it feel like home and make everything work. Mission accomplished!
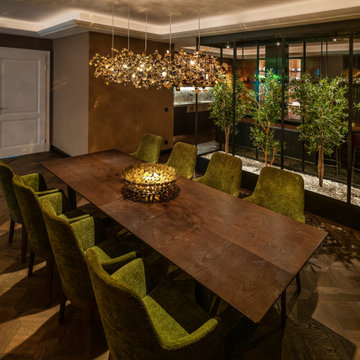
Idéer för att renovera en stor vintage separat matplats, med bruna väggar och mörkt trägolv
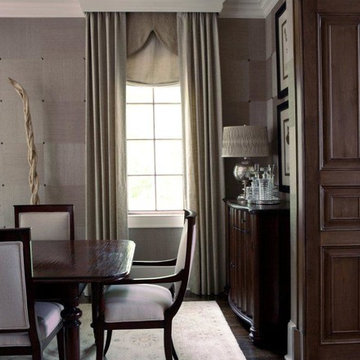
In the dining room, Pineapple House has a painted coffered ceiling with tongue and groove V-notch slats. It adds interest and texture to the 10 foot ceiling. To create trim with a flowing, seamless appearance, drapery cornices are integrated into the crown molding. Intense sun penetrates the room and led to the creation of a three-part window treatment. Designers use stationary drapery panels for acoustics and to soften edges. They add roman shades for solar control. A gothic-inspired arched valance in embossed linen for a formal accent. The valance is a soft echo of the gothic motif on the fireplace surround in the home’s adjacent keeping room. On the walls, they cut grass cloth into squares and alternate their direction when it is being hung. This creates a subtle visual effect that changes as the sun dances through the room and you walk around the space. Square nail heads punctuate the intersections by being turned and set on their tips, creating a 3-dimensional diamond shape. Chris Little Photography
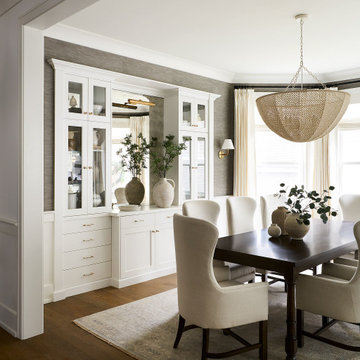
Foto på en mellanstor vintage separat matplats, med gröna väggar, ljust trägolv och brunt golv
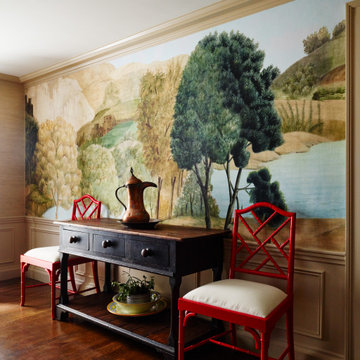
This showpiece dining room is really the jewel in the crown of this 1930s Colonial we designed and restored. The room is a mixture of the husband and wife's design styles. He loves Italy, so we installed a Tuscan mural. She loves Chinoiserie and color, so we added some red Chinese Chippendale chairs. The grasscloth wallpaper provides a neutral backdrop for some of the exciting standout pieces in this design. Also included are original paintings, lemon accents, and copper accents throughout.
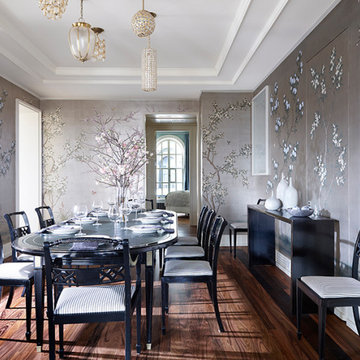
Inredning av en asiatisk stor separat matplats, med flerfärgade väggar, mellanmörkt trägolv och brunt golv
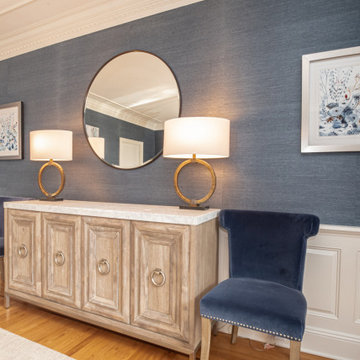
Center hall colonial needed a dining room renovation We added beautiful seagrass wallcovering, gorgeous chandelier, beautiful and comfortable chairs, envy worthy custom drapes, rug, sideboard, lamps and art!
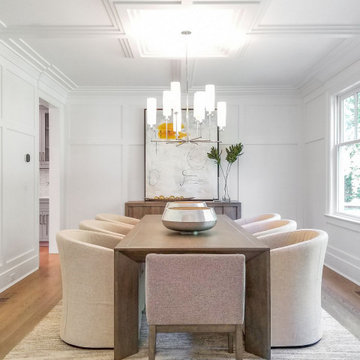
When beautiful architectural details are being accentuated with contemporary on trend staging it is called perfection in design. We picked up on the natural elements in the kitchen design and mudroom and incorporated natural elements into the staging design creating a soothing and sophisticated atmosphere. We take not just the buyers demographic,but also surroundings and architecture into consideration when designing our stagings.
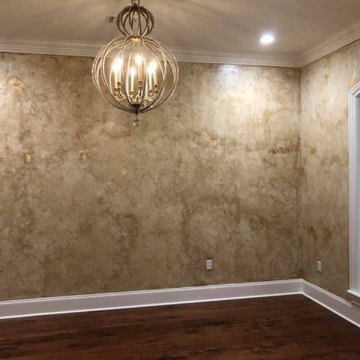
Idéer för en stor separat matplats, med flerfärgade väggar, mörkt trägolv och brunt golv
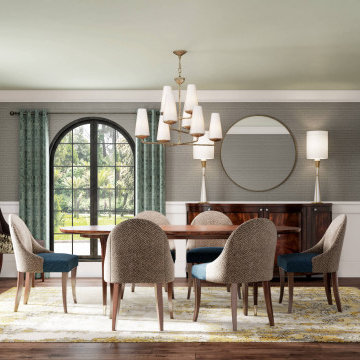
Inspiration för en mellanstor eklektisk separat matplats, med grå väggar, mellanmörkt trägolv och brunt golv
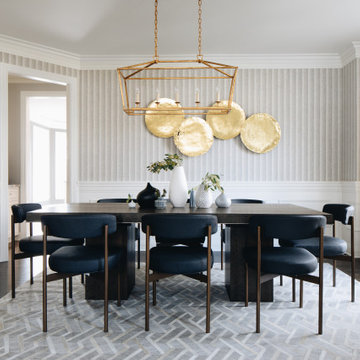
Inspiration för mellanstora klassiska separata matplatser, med grå väggar, mörkt trägolv och brunt golv
1 846 foton på separat matplats
12

