4 288 foton på separat matplats
Sortera efter:
Budget
Sortera efter:Populärt i dag
81 - 100 av 4 288 foton
Artikel 1 av 3
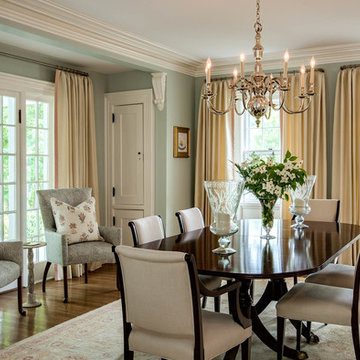
Dining Room
Photo by Rob Karosis
Klassisk inredning av en stor separat matplats, med blå väggar, mellanmörkt trägolv, en standard öppen spis, en spiselkrans i tegelsten och brunt golv
Klassisk inredning av en stor separat matplats, med blå väggar, mellanmörkt trägolv, en standard öppen spis, en spiselkrans i tegelsten och brunt golv

Idéer för en mycket stor klassisk separat matplats, med gröna väggar, heltäckningsmatta, en standard öppen spis och en spiselkrans i tegelsten
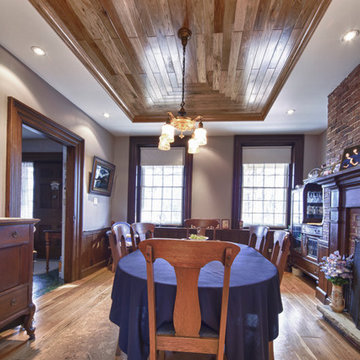
Idéer för en stor lantlig separat matplats, med grå väggar, plywoodgolv, en standard öppen spis och en spiselkrans i trä

Peter Rymwid
Bild på en stor vintage separat matplats, med beige väggar, mörkt trägolv, en standard öppen spis och en spiselkrans i sten
Bild på en stor vintage separat matplats, med beige väggar, mörkt trägolv, en standard öppen spis och en spiselkrans i sten
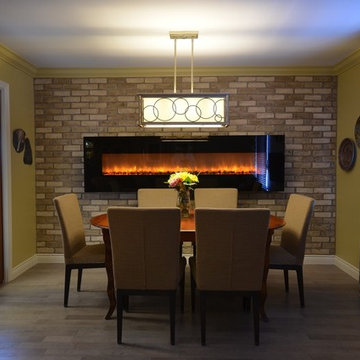
Long wall was extended, then covered in brick veneer. Modern glass 96" electric fireplace was mounted on the brick. New parsons chairs were added to the existing table. Floors are wire-brushed oak.
Jeanne Grier/Stylish Fireplaces & Interiors
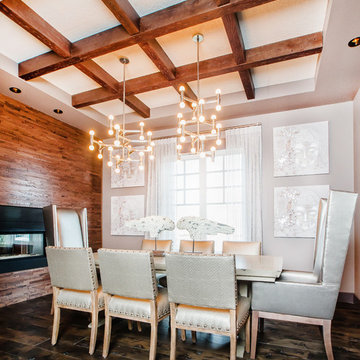
Cofferred ceiling beams by the Woodbeam Company. Finely crafted real wood box beams that are light weight, easy to install and cost effective. Supplying western Canada. Beams finished in a partial reclaimed texture.

Justin Krug Photography
Inspiration för stora lantliga separata matplatser, med vita väggar, mellanmörkt trägolv, en standard öppen spis, en spiselkrans i sten och brunt golv
Inspiration för stora lantliga separata matplatser, med vita väggar, mellanmörkt trägolv, en standard öppen spis, en spiselkrans i sten och brunt golv

Built in the iconic neighborhood of Mount Curve, just blocks from the lakes, Walker Art Museum, and restaurants, this is city living at its best. Myrtle House is a design-build collaboration with Hage Homes and Regarding Design with expertise in Southern-inspired architecture and gracious interiors. With a charming Tudor exterior and modern interior layout, this house is perfect for all ages.
Rooted in the architecture of the past with a clean and contemporary influence, Myrtle House bridges the gap between stunning historic detailing and modern living.
A sense of charm and character is created through understated and honest details, with scale and proportion being paramount to the overall effect.
Classical elements are featured throughout the home, including wood paneling, crown molding, cabinet built-ins, and cozy window seating, creating an ambiance steeped in tradition. While the kitchen and family room blend together in an open space for entertaining and family time, there are also enclosed spaces designed with intentional use in mind.
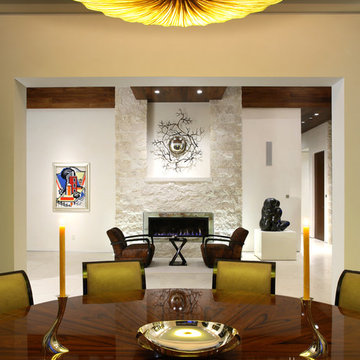
Exempel på en stor separat matplats, med vita väggar, en bred öppen spis och en spiselkrans i sten
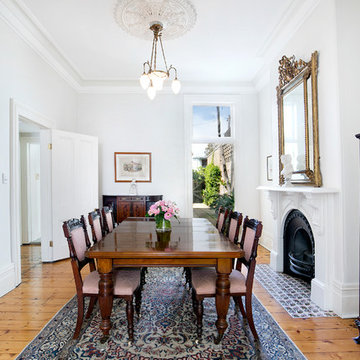
Pilcher Residential
Idéer för att renovera en vintage separat matplats, med vita väggar, mellanmörkt trägolv, en standard öppen spis, en spiselkrans i gips och brunt golv
Idéer för att renovera en vintage separat matplats, med vita väggar, mellanmörkt trägolv, en standard öppen spis, en spiselkrans i gips och brunt golv

Designer, Kapan Shipman, created two contemporary fireplaces and unique built-in displays in this historic Andersonville home. The living room cleverly uses the unique angled space to house a sleek stone and wood fireplace with built in shelving and wall-mounted tv. We also custom built a vertical built-in closet at the back entryway as a mini mudroom for extra storage at the door. In the open-concept dining room, a gorgeous white stone gas fireplace is the focal point with a built-in credenza buffet for the dining area. At the front entryway, Kapan designed one of our most unique built ins with floor-to-ceiling wood beams anchoring white pedestal boxes for display. Another beauty is the industrial chic stairwell combining steel wire and a dark reclaimed wood bannister.
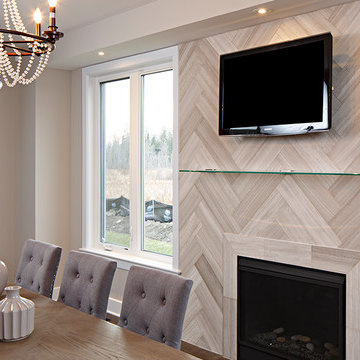
Wooden White Marble 6x24 Herringbone
Inredning av en modern mellanstor separat matplats, med beige väggar, en standard öppen spis och en spiselkrans i trä
Inredning av en modern mellanstor separat matplats, med beige väggar, en standard öppen spis och en spiselkrans i trä
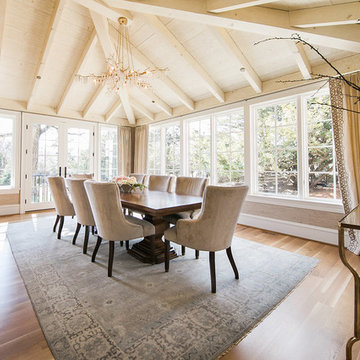
Exempel på en stor lantlig separat matplats, med beige väggar, ljust trägolv, en standard öppen spis, en spiselkrans i sten och beiget golv

Inspiration för stora klassiska separata matplatser, med grå väggar, mörkt trägolv, en standard öppen spis och en spiselkrans i sten
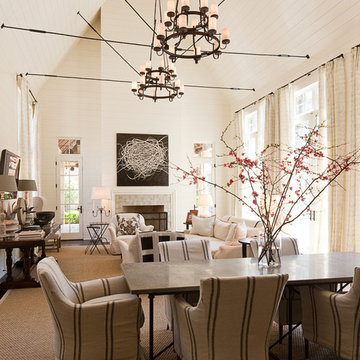
James Lockhart photo
Exempel på en stor klassisk separat matplats, med vita väggar, mörkt trägolv, en standard öppen spis, en spiselkrans i trä och beiget golv
Exempel på en stor klassisk separat matplats, med vita väggar, mörkt trägolv, en standard öppen spis, en spiselkrans i trä och beiget golv

Dining Room, Photo by Peter Murdock
Klassisk inredning av en mellanstor separat matplats, med vita väggar, ljust trägolv, en standard öppen spis, en spiselkrans i trä och beiget golv
Klassisk inredning av en mellanstor separat matplats, med vita väggar, ljust trägolv, en standard öppen spis, en spiselkrans i trä och beiget golv
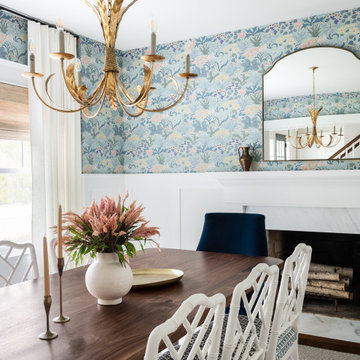
Foto på en mellanstor vintage separat matplats, med mellanmörkt trägolv, en standard öppen spis och en spiselkrans i sten

Inredning av en klassisk stor separat matplats, med vita väggar, mörkt trägolv, en standard öppen spis och en spiselkrans i sten

Even Family Dining Rooms can have glamorous and comfortable. Chic and elegant light pendant over a rich resin dining top make for a perfect pair. A vinyl go is my goto under dining table secret to cleanable and cozy.

The room was used as a home office, by opening the kitchen onto it, we've created a warm and inviting space, where the family loves gathering.
Exempel på en stor modern separat matplats, med blå väggar, ljust trägolv, en hängande öppen spis, en spiselkrans i sten och beiget golv
Exempel på en stor modern separat matplats, med blå väggar, ljust trägolv, en hängande öppen spis, en spiselkrans i sten och beiget golv
4 288 foton på separat matplats
5