24 981 foton på separat vardagsrum, med brunt golv
Sortera efter:
Budget
Sortera efter:Populärt i dag
21 - 40 av 24 981 foton
Artikel 1 av 3
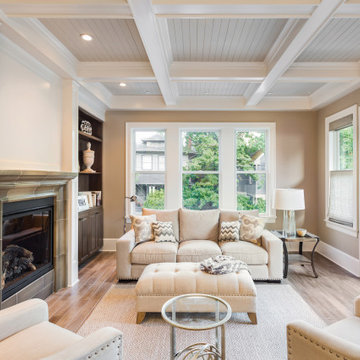
Enhance your living room space with ceiling beams. They draw your eye upwards and add detail to enhance your design. Note the moulding around the room also enhances the space, the white accents also stand out.
These beams are our Smooth Beams. They look clean and can enhance a tradition or modern space.
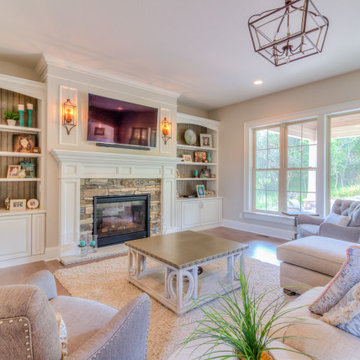
Inredning av ett stort separat vardagsrum, med beige väggar, ljust trägolv, en standard öppen spis, en väggmonterad TV, brunt golv och en spiselkrans i sten
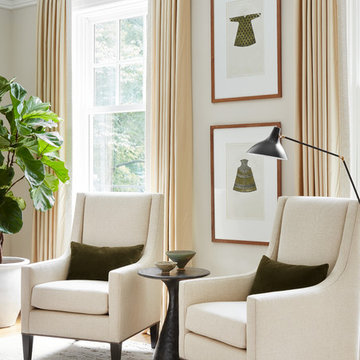
Photography: Dustin Halleck
Klassisk inredning av ett mellanstort separat vardagsrum, med ett finrum, grå väggar, mellanmörkt trägolv, en standard öppen spis och brunt golv
Klassisk inredning av ett mellanstort separat vardagsrum, med ett finrum, grå väggar, mellanmörkt trägolv, en standard öppen spis och brunt golv
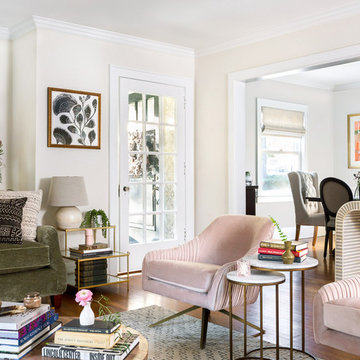
Foto på ett litet eklektiskt separat vardagsrum, med ett finrum, vita väggar, mellanmörkt trägolv, en standard öppen spis, en spiselkrans i tegelsten och brunt golv

bench storage cabinets with white top
Jessie Preza
Foto på ett stort funkis separat vardagsrum, med betonggolv, brunt golv, ett finrum, vita väggar och en väggmonterad TV
Foto på ett stort funkis separat vardagsrum, med betonggolv, brunt golv, ett finrum, vita väggar och en väggmonterad TV

Inspiration för mycket stora klassiska separata vardagsrum, med ett finrum, beige väggar, mellanmörkt trägolv, en standard öppen spis, en spiselkrans i sten och brunt golv

Donna Griffith Photography
Inspiration för stora klassiska separata vardagsrum, med vita väggar, mörkt trägolv, en bred öppen spis, en spiselkrans i metall, ett finrum och brunt golv
Inspiration för stora klassiska separata vardagsrum, med vita väggar, mörkt trägolv, en bred öppen spis, en spiselkrans i metall, ett finrum och brunt golv
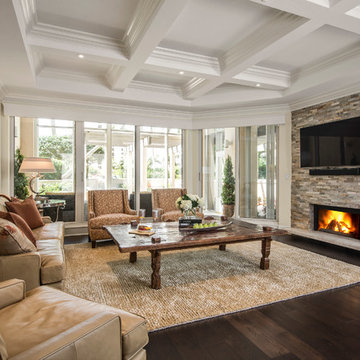
Amber Fredreiksen Photography
Inspiration för ett mellanstort vintage separat vardagsrum, med en spiselkrans i sten, ett finrum, beige väggar, mörkt trägolv, en standard öppen spis och brunt golv
Inspiration för ett mellanstort vintage separat vardagsrum, med en spiselkrans i sten, ett finrum, beige väggar, mörkt trägolv, en standard öppen spis och brunt golv
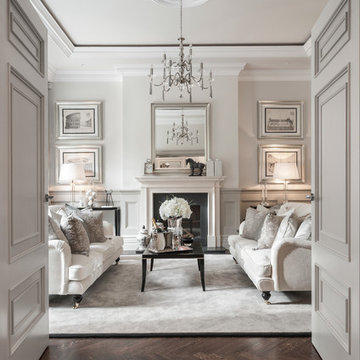
See what lies behind the doors...
Inspiration för klassiska separata vardagsrum, med mörkt trägolv, en standard öppen spis och brunt golv
Inspiration för klassiska separata vardagsrum, med mörkt trägolv, en standard öppen spis och brunt golv
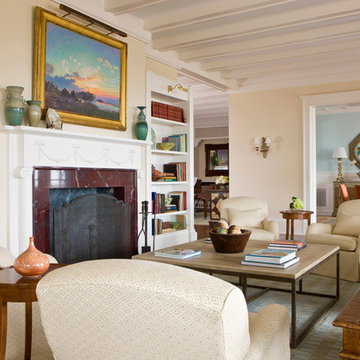
Foto på ett stort vintage separat vardagsrum, med beige väggar, en standard öppen spis, ett finrum, mellanmörkt trägolv och brunt golv
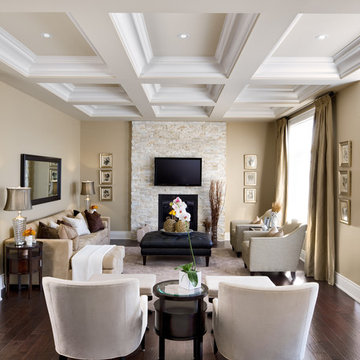
Jane Lockhart's beautifully designed luxury model home for Kylemore Communities.
Photography, Brandon Barré
Idéer för ett klassiskt separat vardagsrum, med en spiselkrans i sten, en standard öppen spis, en väggmonterad TV och brunt golv
Idéer för ett klassiskt separat vardagsrum, med en spiselkrans i sten, en standard öppen spis, en väggmonterad TV och brunt golv

This historic room has been brought back to life! The room was designed to capitalize on the wonderful architectural features. The signature use of French and English antiques with a captivating over mantel mirror draws the eye into this cozy space yet remains, elegant, timeless and fresh

Updated living room with white natural stone full-wall fireplace, custom floating mantel, greige built-ins with inset doors and drawers, locally sourced artwork above the mantel, coffered ceilings and refinished hardwood floors in the Ballantyne Country Club neighborhood of Charlotte, NC
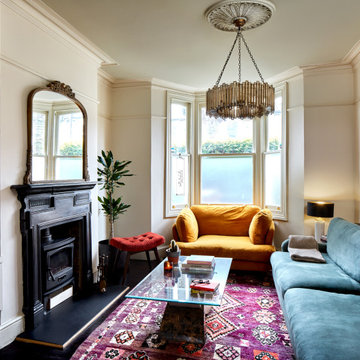
Idéer för att renovera ett litet separat vardagsrum, med ett finrum, beige väggar, mörkt trägolv, en öppen vedspis, en spiselkrans i metall, TV i ett hörn och brunt golv
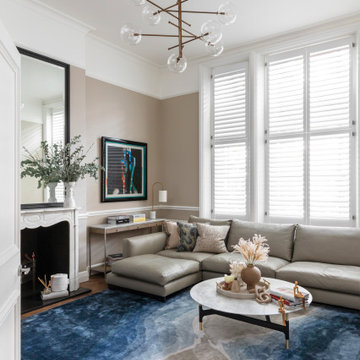
Idéer för att renovera ett vintage separat vardagsrum, med beige väggar, mellanmörkt trägolv, en standard öppen spis och brunt golv
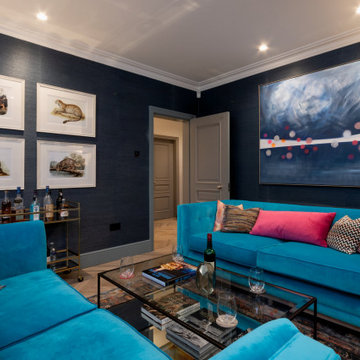
THE COMPLETE RENOVATION OF A LARGE DETACHED FAMILY HOME
This project was a labour of love from start to finish and we think it shows. We worked closely with the architect and contractor to create the interiors of this stunning house in Richmond, West London. The existing house was just crying out for a new lease of life, it was so incredibly tired and dated. An interior designer’s dream.
A new rear extension was designed to house the vast kitchen diner. Below that in the basement – a cinema, games room and bar. In addition, the drawing room, entrance hall, stairwell master bedroom and en-suite also came under our remit. We took all these areas on plan and articulated our concepts to the client in 3D. Then we implemented the whole thing for them. So Timothy James Interiors were responsible for curating or custom-designing everything you see in these photos
OUR FULL INTERIOR DESIGN SERVICE INCLUDING PROJECT COORDINATION AND IMPLEMENTATION
Our brief for this interior design project was to create a ‘private members club feel’. Precedents included Soho House and Firmdale Hotels. This is very much our niche so it’s little wonder we were appointed. Cosy but luxurious interiors with eye-catching artwork, bright fabrics and eclectic furnishings.
The scope of services for this project included both the interior design and the interior architecture. This included lighting plan , kitchen and bathroom designs, bespoke joinery drawings and a design for a stained glass window.
This project also included the full implementation of the designs we had conceived. We liaised closely with appointed contractor and the trades to ensure the work was carried out in line with the designs. We ordered all of the interior finishes and had them delivered to the relevant specialists. Furniture, soft furnishings and accessories were ordered alongside the site works. When the house was finished we conducted a full installation of the furnishings, artwork and finishing touches.
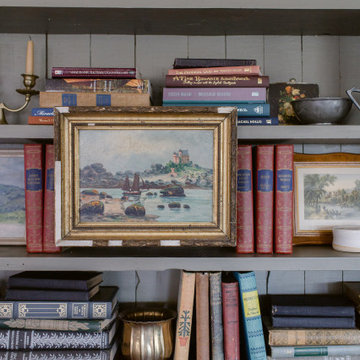
Idéer för ett stort lantligt separat vardagsrum, med vita väggar, ljust trägolv, en standard öppen spis, en väggmonterad TV och brunt golv
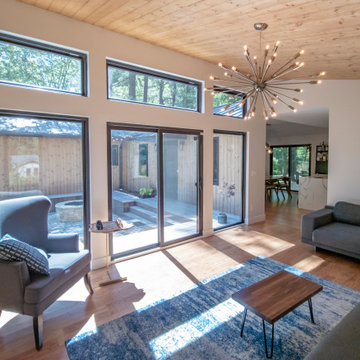
Expansive glass view from Living Room into Courtyard
Inspiration för små moderna separata vardagsrum, med vita väggar, ljust trägolv, en fristående TV och brunt golv
Inspiration för små moderna separata vardagsrum, med vita väggar, ljust trägolv, en fristående TV och brunt golv
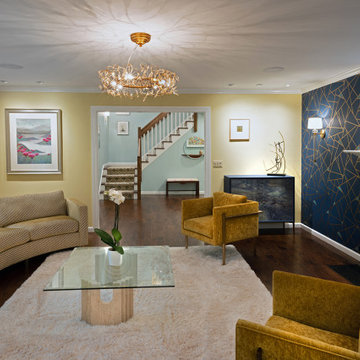
Idéer för mellanstora funkis separata vardagsrum, med ett finrum, gula väggar, mörkt trägolv, en standard öppen spis, en spiselkrans i tegelsten och brunt golv

We transformed this tired 1960's penthouse apartment into a beautiful bright and modern family living room
Bild på ett mellanstort nordiskt separat vardagsrum, med grå väggar, mörkt trägolv, en fristående TV och brunt golv
Bild på ett mellanstort nordiskt separat vardagsrum, med grå väggar, mörkt trägolv, en fristående TV och brunt golv
24 981 foton på separat vardagsrum, med brunt golv
2