2 070 foton på separat vardagsrum, med klinkergolv i keramik
Sortera efter:
Budget
Sortera efter:Populärt i dag
101 - 120 av 2 070 foton
Artikel 1 av 3
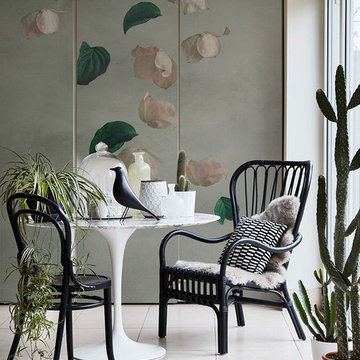
Wallcovering Collection 2016/17 by Inkiostro Bianco
Modern inredning av ett litet separat vardagsrum, med flerfärgade väggar och klinkergolv i keramik
Modern inredning av ett litet separat vardagsrum, med flerfärgade väggar och klinkergolv i keramik
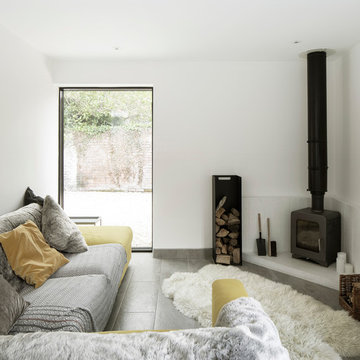
Photography by Richard Chivers https://www.rchivers.co.uk/
Marshall House is an extension to a Grade II listed dwelling in the village of Twyford, near Winchester, Hampshire. The original house dates from the 17th Century, although it had been remodelled and extended during the late 18th Century.
The clients contacted us to explore the potential to extend their home in order to suit their growing family and active lifestyle. Due to the constraints of living in a listed building, they were unsure as to what development possibilities were available. The brief was to replace an existing lean-to and 20th century conservatory with a new extension in a modern, contemporary approach. The design was developed in close consultation with the local authority as well as their historic environment department, in order to respect the existing property and work to achieve a positive planning outcome.
Like many older buildings, the dwelling had been adjusted here and there, and updated at numerous points over time. The interior of the existing property has a charm and a character - in part down to the age of the property, various bits of work over time and the wear and tear of the collective history of its past occupants. These spaces are dark, dimly lit and cosy. They have low ceilings, small windows, little cubby holes and odd corners. Walls are not parallel or perpendicular, there are steps up and down and places where you must watch not to bang your head.
The extension is accessed via a small link portion that provides a clear distinction between the old and new structures. The initial concept is centred on the idea of contrasts. The link aims to have the effect of walking through a portal into a seemingly different dwelling, that is modern, bright, light and airy with clean lines and white walls. However, complementary aspects are also incorporated, such as the strategic placement of windows and roof lights in order to cast light over walls and corners to create little nooks and private views. The overall form of the extension is informed by the awkward shape and uses of the site, resulting in the walls not being parallel in plan and splaying out at different irregular angles.
Externally, timber larch cladding is used as the primary material. This is painted black with a heavy duty barn paint, that is both long lasting and cost effective. The black finish of the extension contrasts with the white painted brickwork at the rear and side of the original house. The external colour palette of both structures is in opposition to the reality of the interior spaces. Although timber cladding is a fairly standard, commonplace material, visual depth and distinction has been created through the articulation of the boards. The inclusion of timber fins changes the way shadows are cast across the external surface during the day. Whilst at night, these are illuminated by external lighting.
A secondary entrance to the house is provided through a concealed door that is finished to match the profile of the cladding. This opens to a boot/utility room, from which a new shower room can be accessed, before proceeding to the new open plan living space and dining area.
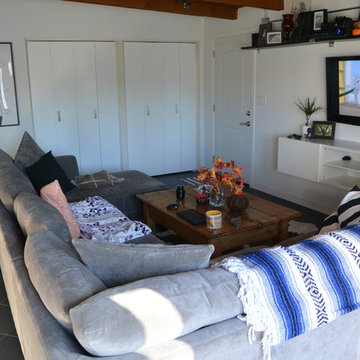
60 tals inredning av ett litet separat vardagsrum, med vita väggar, klinkergolv i keramik och en dold TV
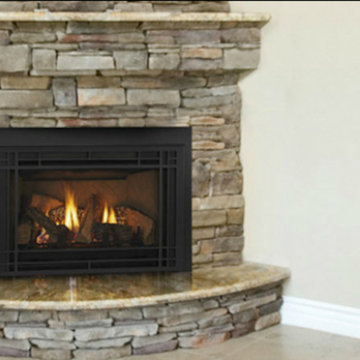
The Denver area’s best fireplace store is just a short drive from downtown Denver, right in the heart of Conifer CO. We have over 40 burning displays spread throughout our expansive 3,000 sq ft showroom area. Spanning 5 full rooms, our Denver area hearth store showcases some of the best brands in the industry including a wide selection of fireplaces, fireplace inserts, wood stoves, gas stoves, pellet stoves, gas fireplaces, gas log sets, electric fireplaces, fire pits, outdoor fireplaces and more!
Beyond just fireplaces & heating stoves, we also stock a great supply of hearth accessories, including hearth pads, tool sets, fireplace doors, grates, screens, wood holders, ash buckets, and much more. Homeowners & Contractors alike turn to us for all of their hearth and heating needs, including chimney venting pipe, like Class A Chimney, Direct Vents, Pellet Vents, and other chimney systems.
At Inglenook Energy Center, you can count on full service customer care from the moment you walk in the door. Our trained & knowledgeable experts can help you select the perfect fireplace, stove, or insert for your needs then set up installation with our trusted group of licensed independent sub-contractors. We also have a fireplace & stove parts department that can help with all of your fireplace & stove repairs and maintenance needs, too.
We only carry & offer quality products from top name brands & manufacturers so our customers will get the most out of their new heating unit. Stop by our showroom and store today to view your favorite models side by side and get inspired to design & build a beautiful new hearth area, whether that is indoors or outdoors.
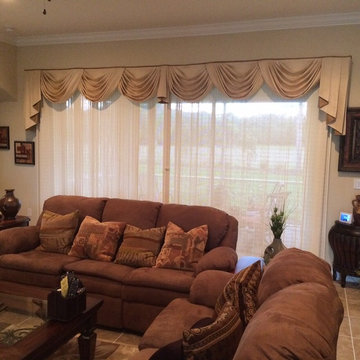
U.S. Blind's Drapery Job
Modern inredning av ett stort separat vardagsrum, med ett finrum, beige väggar och klinkergolv i keramik
Modern inredning av ett stort separat vardagsrum, med ett finrum, beige väggar och klinkergolv i keramik
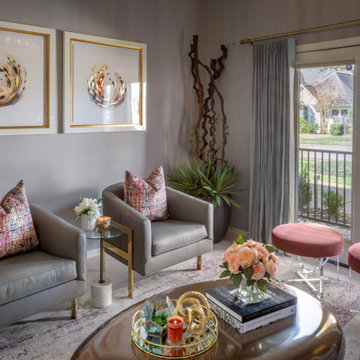
Exempel på ett litet modernt separat vardagsrum, med ett finrum, grå väggar, klinkergolv i keramik och beiget golv
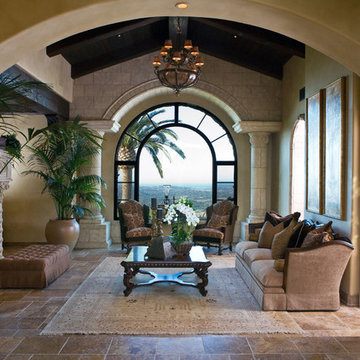
Loewen Douglas Fir Custom Arched Window
Builder: Liggatt Development www.liggatt.com
Idéer för stora vintage separata vardagsrum, med ett finrum, beige väggar, klinkergolv i keramik, en standard öppen spis och en spiselkrans i sten
Idéer för stora vintage separata vardagsrum, med ett finrum, beige väggar, klinkergolv i keramik, en standard öppen spis och en spiselkrans i sten
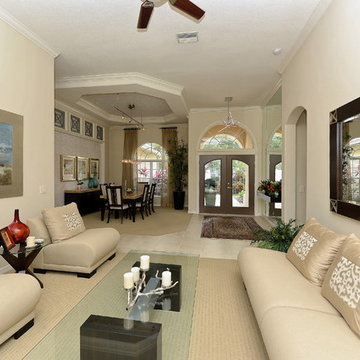
Inredning av ett klassiskt mellanstort separat vardagsrum, med ett finrum, beige väggar och klinkergolv i keramik
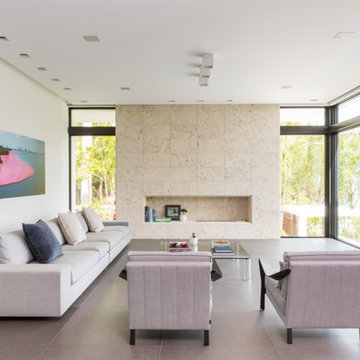
Fireplace Facade is Florida Keystone with a honed finish. A quirk detailed edge around the fireplace makes the fireplace have contemporary clean look.
Designed by Architect Max Strang
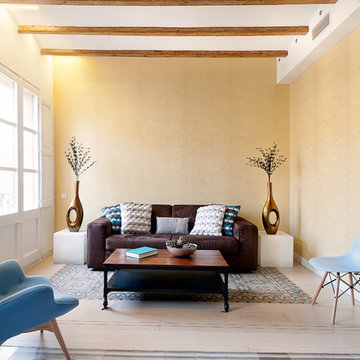
Sala de estar. Sofá marrón.
Tonos azules y dorados.
Techos altos con vigas de madera.
Suelos combinados de madera con mosaico hidráulicos.
Modern inredning av ett mellanstort separat vardagsrum, med beige väggar, ett finrum och klinkergolv i keramik
Modern inredning av ett mellanstort separat vardagsrum, med beige väggar, ett finrum och klinkergolv i keramik
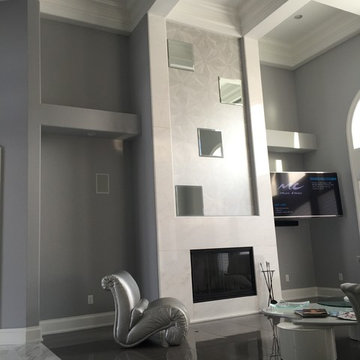
Bild på ett stort funkis separat vardagsrum, med grå väggar, klinkergolv i keramik, en standard öppen spis, en spiselkrans i trä och en väggmonterad TV
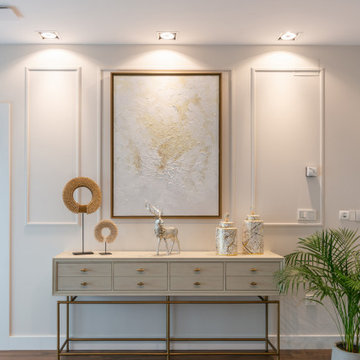
Con rincones que detallan y decoran con piezas únicas y delicadas con las que atraemos la elegancia y el estilo.
Idéer för mellanstora vintage separata vardagsrum, med beige väggar, klinkergolv i keramik, en bred öppen spis, en väggmonterad TV och brunt golv
Idéer för mellanstora vintage separata vardagsrum, med beige väggar, klinkergolv i keramik, en bred öppen spis, en väggmonterad TV och brunt golv
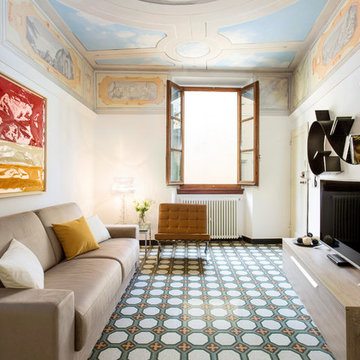
Bild på ett mellanstort funkis separat vardagsrum, med vita väggar, en fristående TV, flerfärgat golv och klinkergolv i keramik
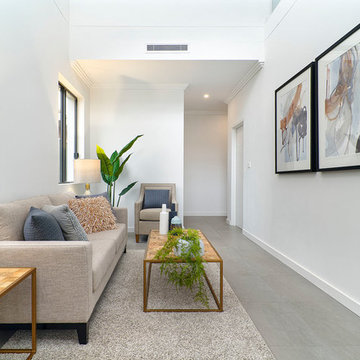
Idéer för ett litet modernt separat vardagsrum, med ett finrum, vita väggar, klinkergolv i keramik och grått golv
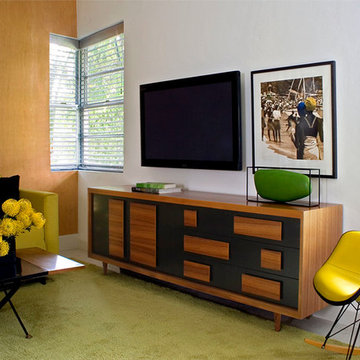
Bild på ett mellanstort funkis separat vardagsrum, med vita väggar, klinkergolv i keramik och en väggmonterad TV
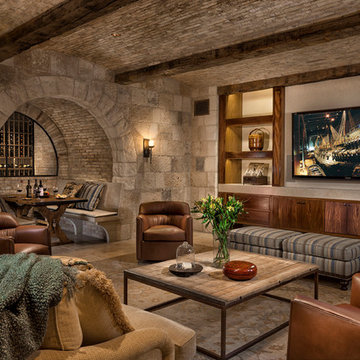
Medelhavsstil inredning av ett separat vardagsrum, med beige väggar, klinkergolv i keramik och en inbyggd mediavägg
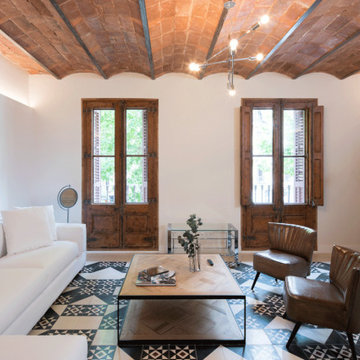
Klassisk inredning av ett mellanstort separat vardagsrum, med ett finrum, vita väggar, klinkergolv i keramik och vitt golv
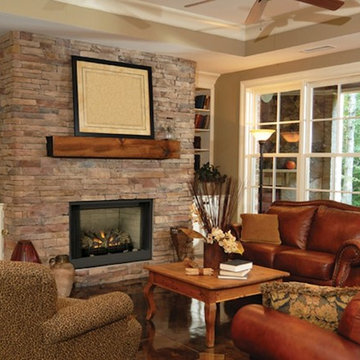
Grey and Rose colored Fireplace Installation by Henges.
Inredning av ett klassiskt mellanstort separat vardagsrum, med en standard öppen spis, beige väggar, klinkergolv i keramik och en spiselkrans i sten
Inredning av ett klassiskt mellanstort separat vardagsrum, med en standard öppen spis, beige väggar, klinkergolv i keramik och en spiselkrans i sten
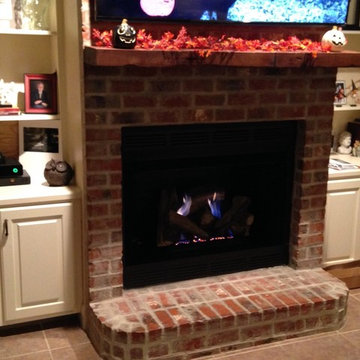
Gas logs are a simple way to have the warmth & atmosphere you want without the work of a wood fireplace.
Stoney Creek Logs on the Natural Blaze Burner by Monessen.
Installation by Louisiana Fireplace
Photo by C Miller
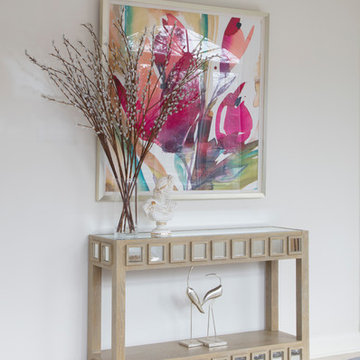
Ethereal conservatory in the lovely Belmont Country Club community. It's both classic and on trend trend. Accents of magenta and gold play nicely with the backdrop of neutrals. Casual dining in front of the fireplace.
Photo: Geoffrey Hodgdon
2 070 foton på separat vardagsrum, med klinkergolv i keramik
6