181 foton på separat vardagsrum
Sortera efter:
Budget
Sortera efter:Populärt i dag
41 - 60 av 181 foton
Artikel 1 av 3
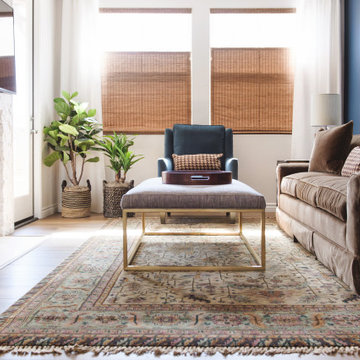
When this client came to us, there was a couch and rug that he wanted to reuse. A little refreshing and some contemporary accessories gave this living room new life! The blue accent wall became the perfect display for our client's art! A fun, blue wing chair balanced the brown tones and the shadow box side tables allow our client to showcase memorabilia without taking up tabletop space!
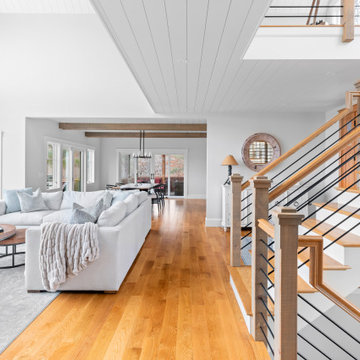
Horizontal steel balusters
Inredning av ett rustikt stort separat vardagsrum, med mellanmörkt trägolv och en standard öppen spis
Inredning av ett rustikt stort separat vardagsrum, med mellanmörkt trägolv och en standard öppen spis
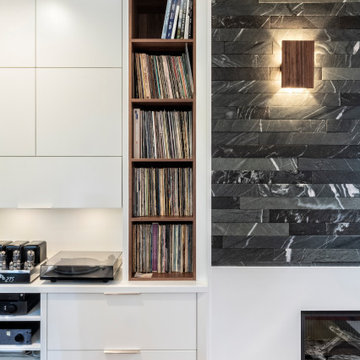
Bild på ett mellanstort 60 tals separat vardagsrum, med vita väggar, mellanmörkt trägolv, en standard öppen spis och brunt golv
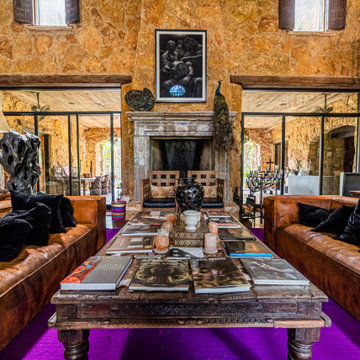
Idéer för att renovera ett mycket stort amerikanskt separat vardagsrum, med ett finrum, korkgolv, en standard öppen spis och brunt golv
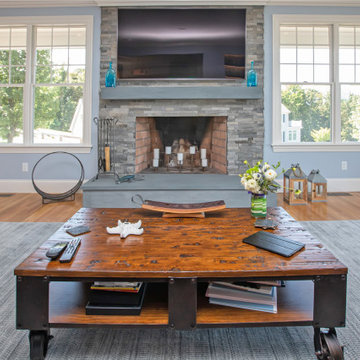
This living room design in Hingham was completed as part of a home remodel that included a master bath design and the adjacent kitchen design. The luxurious living room is a stylish focal point in the home but also a comfortable space that is sure to be a favorite spot to relax with family. The centerpiece of the room is the stunning fireplace that includes Sedona Grey Stack Stone and New York Bluestone honed for the hearth and apron, as well as a new mantel. The television is mounted on the wall above the mantel. A custom bar is positioned inside the living room adjacent to the kitchen. It includes Mouser Cabinetry with a Centra Reno door style, an Elkay single bowl bar sink, a wine refrigerator, and a refrigerator drawer for beverages. The bar area is accented by Sedona Grey Stack Stone as the backsplash and a Dekton Radium countertop. Glass front cabinets and open shelves with in cabinet and under shelf lighting offer ideal space for storage and display.
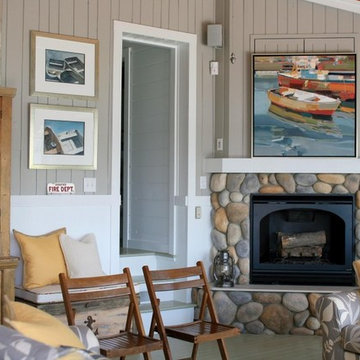
Inspiration för maritima separata vardagsrum, med grå väggar, målat trägolv, en standard öppen spis, en dold TV och grått golv
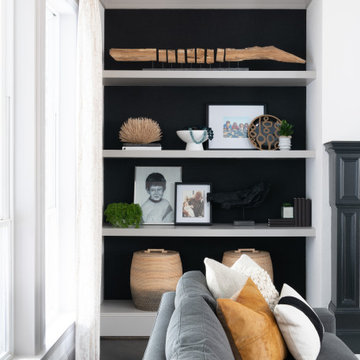
Bild på ett vintage separat vardagsrum, med svarta väggar, mörkt trägolv och en standard öppen spis
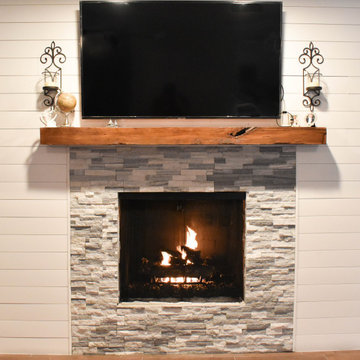
This project involved building back a home that was gutted to remove mold. Most of the project was pretty basic so we are highlighting the fireplace on a shiplap wall.
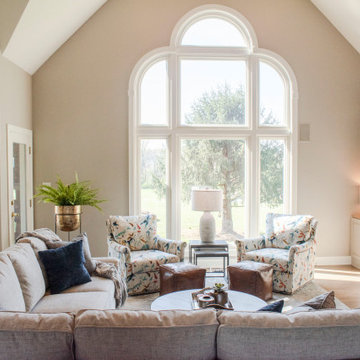
Inspiration för ett vintage separat vardagsrum, med beige väggar, ljust trägolv, en standard öppen spis, en väggmonterad TV och beiget golv
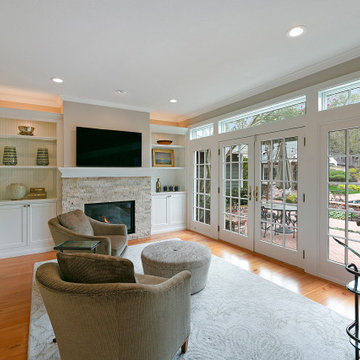
This new sitting room now features white paneled wainscoting that beautifully ties into the custom built-ins with beadboard panels, open shelving, and uplighting. The new gas fireplace is finished with Ledgestone in the color Latte, beautifully tying in with the soft Dove Gray walls. The wood flooring used in the kitchen/family room is also utilized in this space for continuity. The result? A lovely retreat for two!
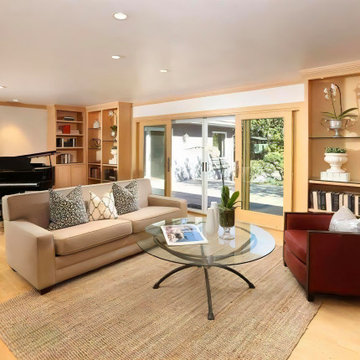
The formal living room retained custom built-in cabinets. The floors were stained to seamlessly flow with the light maple bookcases. In addition to the grand piano, we selected a contemporary sofa and two leather armchairs with exposed wood arms. The iron glass table belonged to our clients.
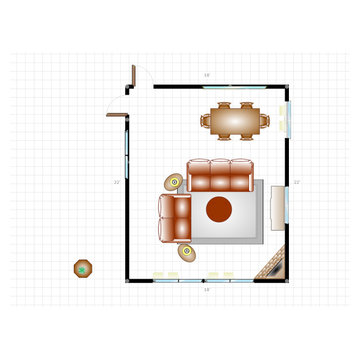
First addition room planned to have dining and living open concept.
Idéer för att renovera ett mellanstort vintage separat vardagsrum, med ett finrum och en väggmonterad TV
Idéer för att renovera ett mellanstort vintage separat vardagsrum, med ett finrum och en väggmonterad TV
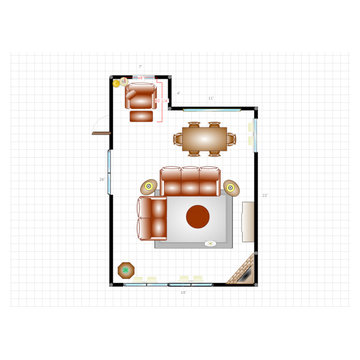
Idéer för ett mellanstort klassiskt separat vardagsrum, med ett finrum, en öppen hörnspis och en väggmonterad TV
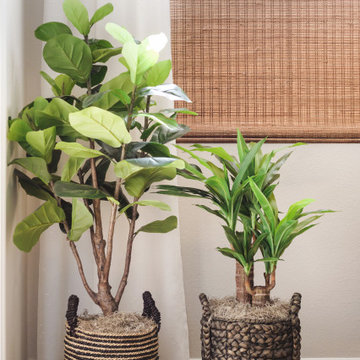
When this client came to us, there was a couch and rug that he wanted to reuse. A little refreshing and some contemporary accessories gave this living room new life! The blue accent wall became the perfect display for our client's art! A fun, blue wing chair balanced the brown tones and the shadow box side tables allow our client to showcase memorabilia without taking up tabletop space!
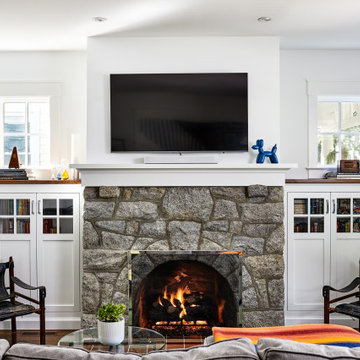
Built-in bookcases with walnut countertop and stone fireplace with painted wood mantle.
Exempel på ett amerikanskt separat vardagsrum, med ett finrum, vita väggar, mörkt trägolv, en standard öppen spis, en väggmonterad TV och brunt golv
Exempel på ett amerikanskt separat vardagsrum, med ett finrum, vita väggar, mörkt trägolv, en standard öppen spis, en väggmonterad TV och brunt golv
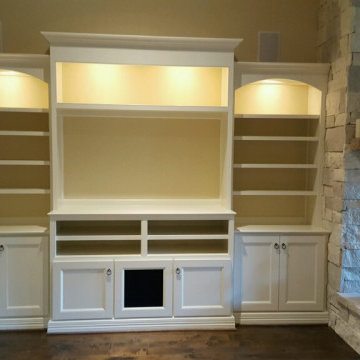
Inredning av ett amerikanskt stort separat vardagsrum, med ett finrum, gula väggar, en inbyggd mediavägg, en standard öppen spis och brunt golv

High beamed ceiling, vinyl plank flooring and white, wide plank walls invites you into the living room. Comfortable living room is great for family gatherings and fireplace is cozy & warm on those cold winter days. The French doors allow indoor/outdoor living with a beautiful view of deer feeding in the expansive backyard.
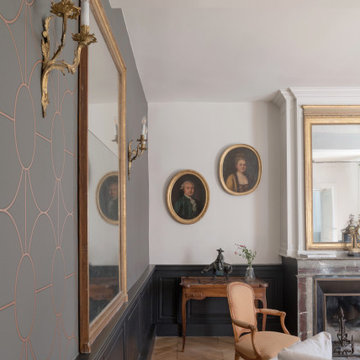
Les stylobates ont été rénovés et peints de teinte foncée. Le papier peint avec son motif cuivré fait écho aux tableaux médaillons de famille. Les appliques chandeliers existantes ont été rénovées et reposée. Le grand salon prend ainsi un style plus moderne tout en gardant son allure classique
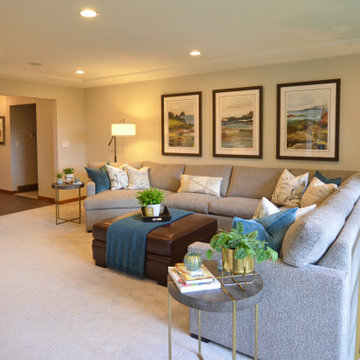
The angled Biltwell sectional helped fill this l-shaped room without overwhelming the space. Gold accents from the Uttermost Taja accent table and sofa table add a touch of sparkle.
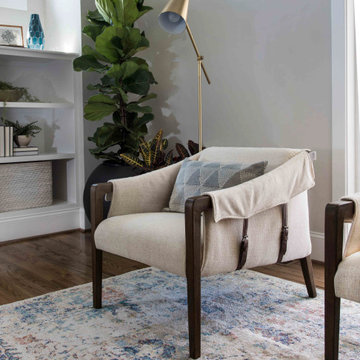
Inspiration för mellanstora moderna separata vardagsrum, med ett bibliotek, grå väggar, en standard öppen spis och en väggmonterad TV
181 foton på separat vardagsrum
3