639 foton på separat vardagsrum
Sortera efter:
Budget
Sortera efter:Populärt i dag
201 - 220 av 639 foton
Artikel 1 av 3
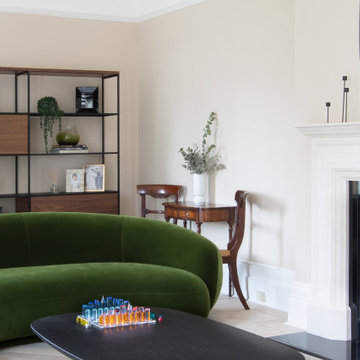
To create a living room that suited our clients, we blended modern curved seating with antique pieces for a timeless feel. The bold green velvet sofa provides a great amount of seating for when the family visit.

Старые деревянные полы выкрасили в белый. Белыми оставили стены и потолки. Позже дом украсили прикроватные тумбы, сервант, комод и шифоньер белого цвета
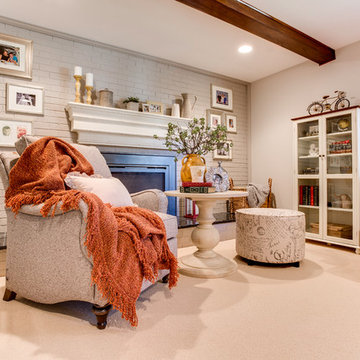
This Family Room in Potomac, MD featured in many Interior Design magazine is one of the most beautiful Country Charm Makeovers of all. It is a true showcase of distinctive design in a yet comfortable family setting. The reveal to the client is yet the most emotional interior design reveal we have ever done.
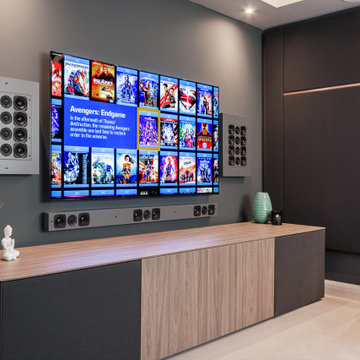
Inspiration för mellanstora moderna separata vardagsrum, med grå väggar, heltäckningsmatta, en väggmonterad TV och grått golv
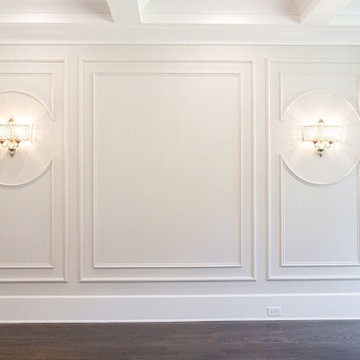
Exempel på ett mellanstort klassiskt separat vardagsrum, med ett finrum, grå väggar, mellanmörkt trägolv och brunt golv
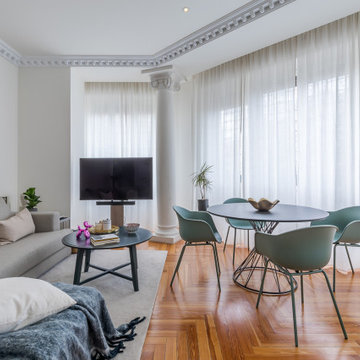
Un salón con una planta irregular y amplios ventanales que, son a la vez hermosos y complicados, ya que limitan las posibilidades de utilizar paredes como punto de apoyo, pero que a la vez llenan de luz la estancia.
En ella optamos por diferenciar zonas y aprovechar la configuración para delimitar 4 zonas:
-salón
-comedor
-área de lectura-descanso
-área de trabajo
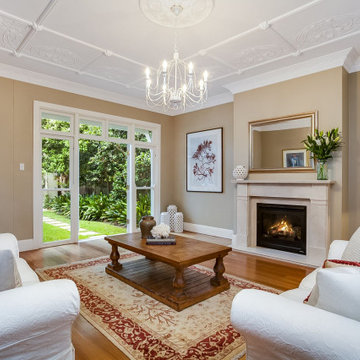
This formal living room is an addition. It incorporates a fireplace and period details to ensure the new room fits with character of the original home.
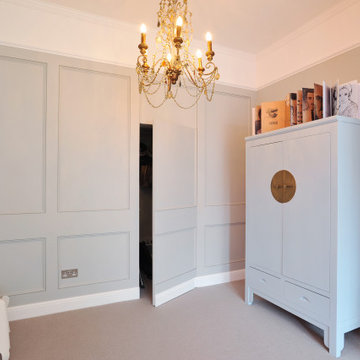
Vibrant and colorful living room design with quirky elements.
Exempel på ett mellanstort eklektiskt separat vardagsrum, med grå väggar, heltäckningsmatta, grått golv, ett bibliotek, en standard öppen spis och en spiselkrans i sten
Exempel på ett mellanstort eklektiskt separat vardagsrum, med grå väggar, heltäckningsmatta, grått golv, ett bibliotek, en standard öppen spis och en spiselkrans i sten

The experience was designed to begin as residents approach the development, we were asked to evoke the Art Deco history of local Paddington Station which starts with a contrast chevron patterned floor leading residents through the entrance. This architectural statement becomes a bold focal point, complementing the scale of the lobbies double height spaces. Brass metal work is layered throughout the space, adding touches of luxury, en-keeping with the development. This starts on entry, announcing ‘Paddington Exchange’ inset within the floor. Subtle and contemporary vertical polished plaster detailing also accentuates the double-height arrival points .
A series of black and bronze pendant lights sit in a crossed pattern to mirror the playful flooring. The central concierge desk has curves referencing Art Deco architecture, as well as elements of train and automobile design.
Completed at HLM Architects
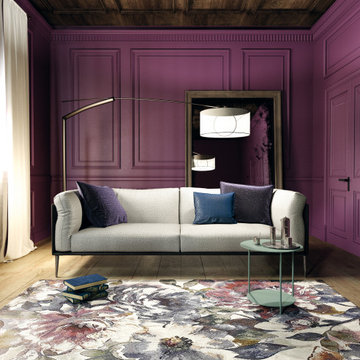
Idéer för ett stort klassiskt separat vardagsrum, med ett finrum, lila väggar, mellanmörkt trägolv, en standard öppen spis, en spiselkrans i sten och beiget golv
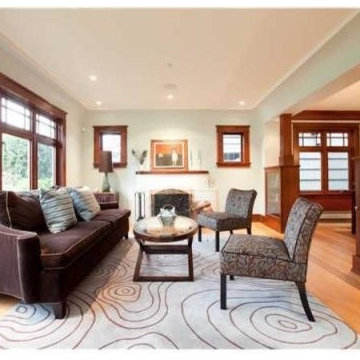
This formal living room with large, beautifully restored windows features a lovely painted fireplace with display cabinets that open into the adjacent dining room.
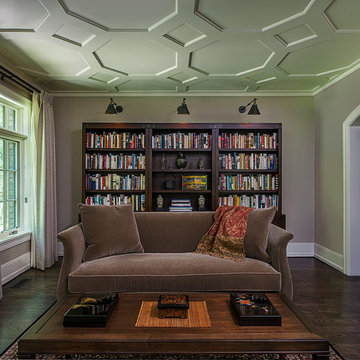
A beautiful trim detail helps to align this living area to the true Tudor style in this custom home built by Meadowlark Design + Build in Ann Arbor, Michigan. Architecture: Woodbury Design Group. Photography: Jeff Garland
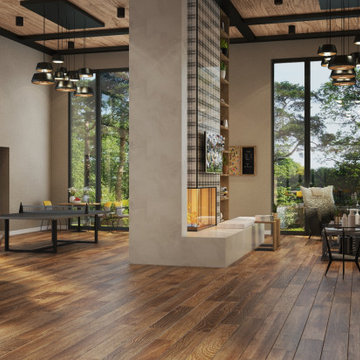
The first floor of this house is a large open area with zoning. The whole area is decorated with warm shades of walls and wooden floor. The interior of the kitchen working area has dark facades. This allows to balance the large space of the room. The wall of the working area is accentuated with a symmetrical pattern.
In the center, you can see a large dining table with bright yellow chairs. This accent favorably sets off the muted colors of the interior. All areas of the kitchen zone are additionally illuminated
hanging chandeliers.
The rest of the room flows smoothly to the rest areas with chairs and coffee table. There is a place for a fireplace, which creates a cozy and warm environment in the house. In addition, the hall is lit by large panoramic windows, which offer a beautiful view of the landscape.
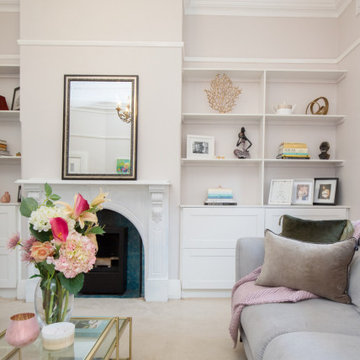
The task for this beautiful Hamilton East federation home was to create light-infused and timelessly sophisticated spaces for my client. This is proof in the success of choosing the right colour scheme, the use of mirrors and light-toned furniture, and allowing the beautiful features of the house to speak for themselves. Who doesn’t love the chandelier, ornate ceilings and picture rails?!
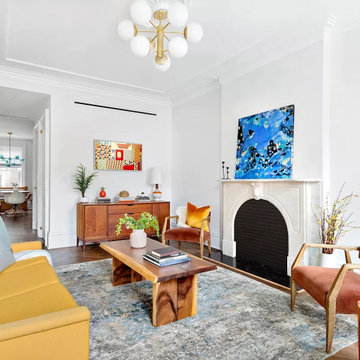
Idéer för mellanstora retro separata vardagsrum, med vita väggar, mellanmörkt trägolv, en standard öppen spis, en spiselkrans i sten och brunt golv
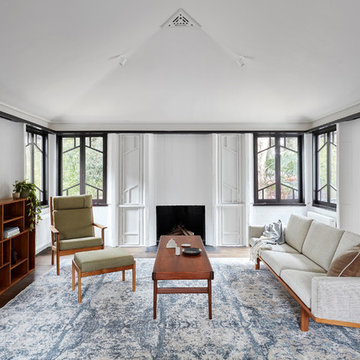
The vaulted tent-like ceiling was left intact. Fireplaces were remodelled, floors sanded and walls sanded and repainted.
Inredning av ett modernt stort separat vardagsrum, med mörkt trägolv, brunt golv, beige väggar, en öppen vedspis och en spiselkrans i betong
Inredning av ett modernt stort separat vardagsrum, med mörkt trägolv, brunt golv, beige väggar, en öppen vedspis och en spiselkrans i betong
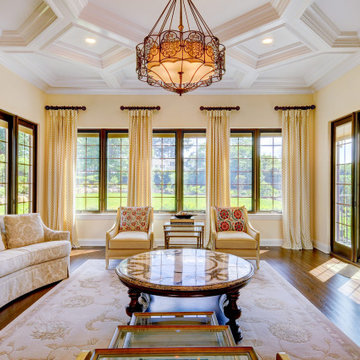
Klassisk inredning av ett separat vardagsrum, med gula väggar, mörkt trägolv, en standard öppen spis och brunt golv
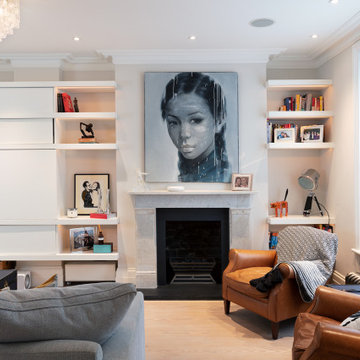
A relaxed living room that feels like home, incorporating personal belongings and heritage art to add character.
Idéer för mellanstora funkis separata vardagsrum, med vita väggar, en standard öppen spis, en spiselkrans i sten, en inbyggd mediavägg och beiget golv
Idéer för mellanstora funkis separata vardagsrum, med vita väggar, en standard öppen spis, en spiselkrans i sten, en inbyggd mediavägg och beiget golv
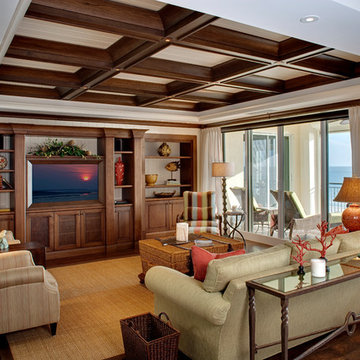
Maritim inredning av ett mellanstort separat vardagsrum, med beige väggar, mellanmörkt trägolv, en väggmonterad TV och brunt golv
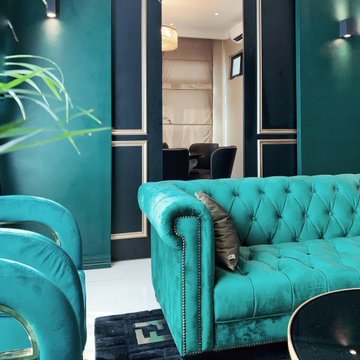
?Residential ideas create the perfect relaxation space in your home.?
Bild på ett stort shabby chic-inspirerat separat vardagsrum, med ett finrum, gröna väggar, klinkergolv i keramik, en spiselkrans i metall, en inbyggd mediavägg och beiget golv
Bild på ett stort shabby chic-inspirerat separat vardagsrum, med ett finrum, gröna väggar, klinkergolv i keramik, en spiselkrans i metall, en inbyggd mediavägg och beiget golv
639 foton på separat vardagsrum
11