715 foton på separat vardagsrum
Sortera efter:
Budget
Sortera efter:Populärt i dag
141 - 160 av 715 foton
Artikel 1 av 3
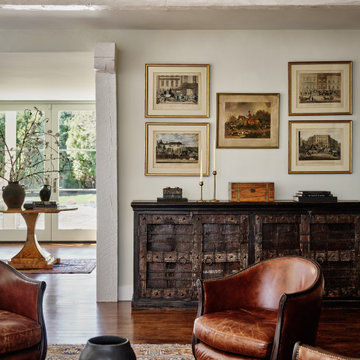
Foto på ett mellanstort vintage separat vardagsrum, med ett bibliotek, beige väggar, mörkt trägolv, en standard öppen spis, en spiselkrans i sten och brunt golv
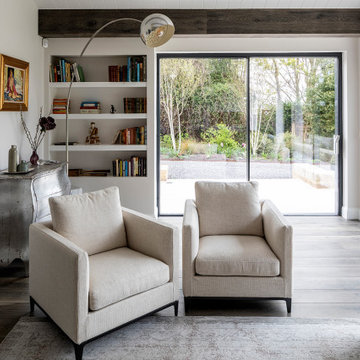
Maritim inredning av ett stort separat vardagsrum, med ett finrum, mellanmörkt trägolv, en standard öppen spis, en spiselkrans i sten, en väggmonterad TV och brunt golv
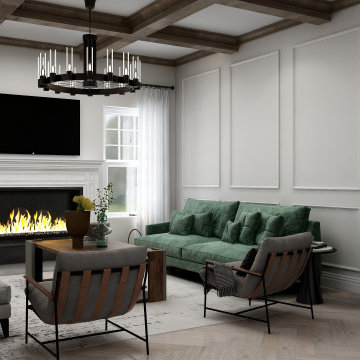
this living room design featured uniquely designed wall panels that adds a more refined and elegant look to the exposed beams and traditional fireplace design.
the Vis-à-vis sofa positioning creates an open layout with easy access and circulation for anyone going in or out of the living room. With this room we opted to add a soft pop of color but keeping the neutral color palette thus the dark green sofa that added the needed warmth and depth to the room.
Finally, we believe that there is nothing better to add to a home than one's own memories, this is why we created a gallery wall featuring family and loved ones photos as the final touch to add the homey feeling to this room.
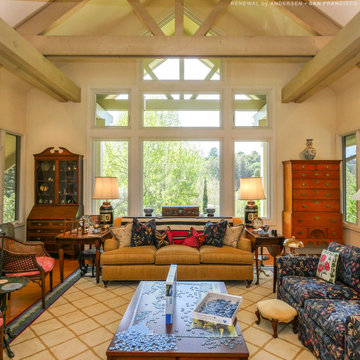
Amazing living room with all new windows we installed. This huge wall of windows and additional casement windows looks fantastic in this warm and style living room with cathedral exposed beam ceilings and wood floors with graphic area rug. Now is the perfect time to replace your windows with Renewal by Andersen of San Francisco, serving the whole Bay Area.
Find out more about replacing your home windows -- Contact Us Today! 844-245-2799
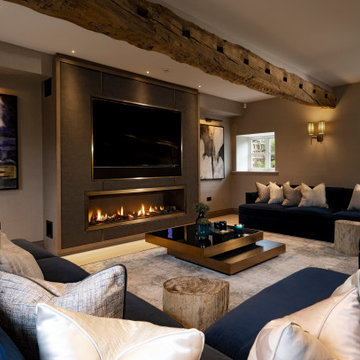
This room used to house the kitchen. We created a glass extension to the views at the rear of the house to create a new kitchen and make this the formal medical room-cum-living area.
The barns, deep walls and original ceiling beams fully exposed (an no longer structural - thanks to a steel inner frame). Allowing a more contemporary interior look, with media wall and ribbon gas fireplace also housing a bespoke media wall for the 65" TV and sound bar. Deeply textured and with bronze accents. Matching L-shaped dark blue sofas and petrified wood side tables compliment the offset bronze and glass coffee table.
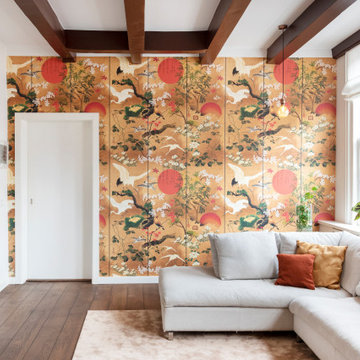
Livingroom was a former Barbershop in a canal house that was build in 1890.
The high ceiling still has exposed beams which were renovated and restored.
One wall has wallpaper on it which give the space a colorful l look.
Behind the old stained glass doors there is the dining area.
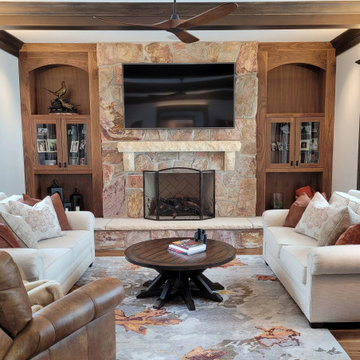
The family room has views of the lake on one side and the wooded property on the other. This den is perfect for taking a nap or watching television on the main floor. The custom rug and furnishings were all accounted for in the design of this space.
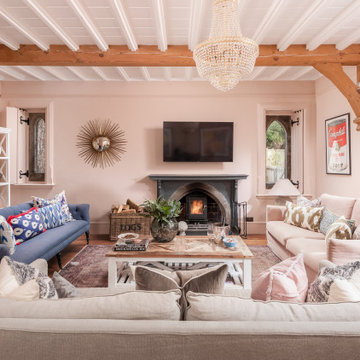
Idéer för stora vintage separata vardagsrum, med rosa väggar, mellanmörkt trägolv, en standard öppen spis och en spiselkrans i sten
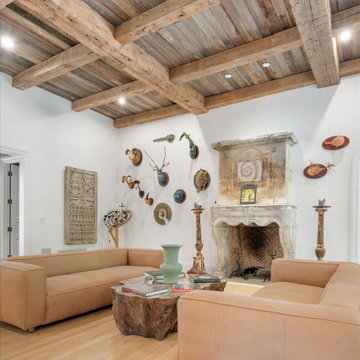
Klassisk inredning av ett separat vardagsrum, med ett finrum, vita väggar, ljust trägolv, en standard öppen spis och brunt golv
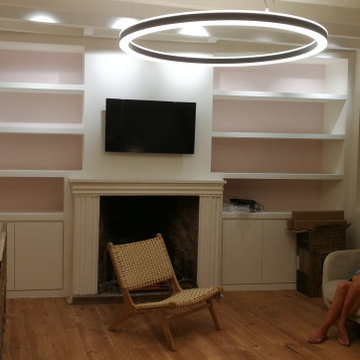
La partie salon mène au RDC et à l'étage des enfants
Le mur en pierre d'origine disposait de 2 fenêtres condamnées dans le passé, nous les avons transformées en niches déco et créé un bandeau horizontale qui agrandit visuellement l'espace relativement restreint.
Nous avons créé de part et d'autre de la cheminée deux éléments de bibliothèque avec rangements bas fermés. La TV prend place au dessus de la cheminée, le fond de la bibliothèque joue le rappel avec la cuisine puisqu'il reprend le même rose.
Le luminaire de 136cm de diamètre est un élément remarquable de la décoration, qui sera très prochainement complétée par le mobilier commandé pour le projet.
Un escalier colimaçon dessiné pour le projet prendra place pour accéder au R+2.
L'escalier menant au RDC existant très raide de type "pas japonais" reçoit désormais une main courante rétroéclairée dessinée pour le projet afin d'assurer la sécurité.
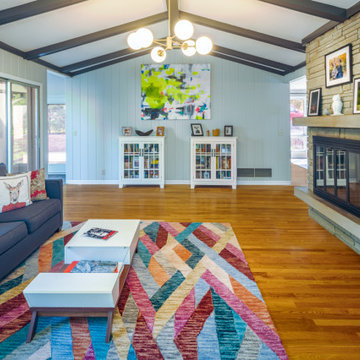
60 tals inredning av ett stort separat vardagsrum, med mellanmörkt trägolv, en dubbelsidig öppen spis och en spiselkrans i sten
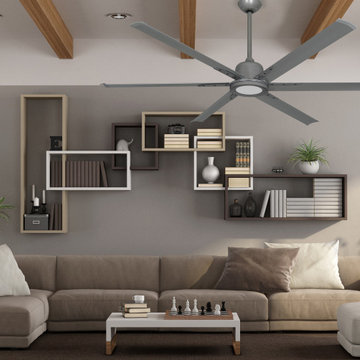
The 52 inch Titan is an industrial style large ceiling fan. The Titan II is damp rated for indoor or outdoor use. This huge ceiling fan features a quiet and efficient 6-speed DC motor. The extruded aluminum non warp blades are a perfect compliment to the Titan motor. Also included is a full function remote control. A special Decora style In Wall Remote is also available. We are pleased to offer this popular fan in Pure White, Brushed Nickel, and Oil Rubbed Bronze. Blades and motor colors can be mixed for a unique look.
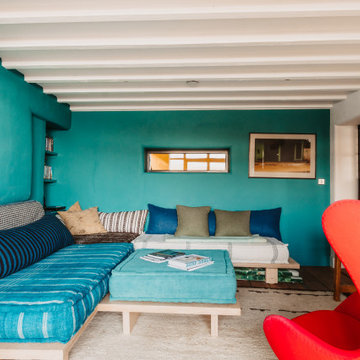
This living room come snug and cinema room was refurbished to create a flexible space for relaxing after a day at the beach and surfing. Relaxed furniture paired with vibrant colours create a warm and inviting space to chill out in.
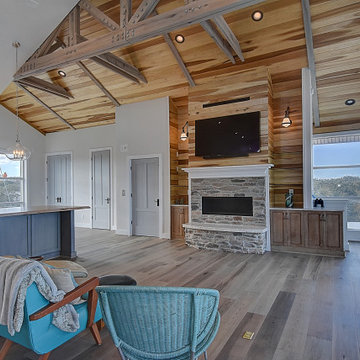
Foto på ett litet maritimt separat vardagsrum, med vita väggar, ljust trägolv, en standard öppen spis, en spiselkrans i sten, en väggmonterad TV och beiget golv
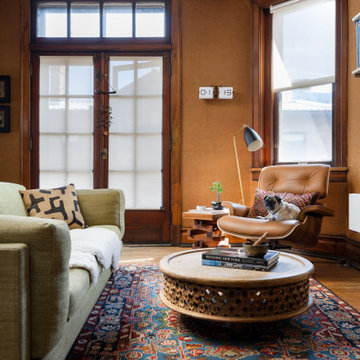
• Craftsman-style living area
• Furnishings + decorative accessory styling
• Sofa - Eilerson
• Custom Throw pillows - vintage tribal textiles
• Area rug - Vintage Persian
• Round wood-carved coffee table
• Leather mid-century lounge chair - Herman Miller Eames
• Floor Lamp - Grossman Grasshopper
• Solid Walnut Side Table - e15
• French doors
• Burlap wall treatment
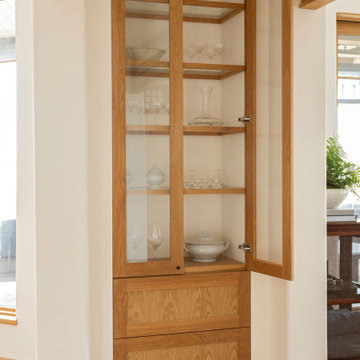
Maritim inredning av ett litet separat vardagsrum, med ett finrum, vita väggar, ljust trägolv och brunt golv
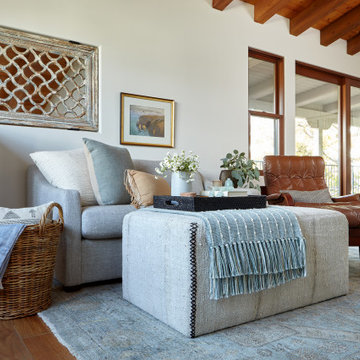
Needing a refresh for their media room, clients in this Santa Barbara style home opted for a custom mix of contemporary and classic. For comfortable seating, we refurbished a rare mid-century lounge chair from Brazil, upholstered a slope-arm sofa in laundered linen, and created a custom ottoman from a vintage kilim rug. We established our palette with a traditional rug in ocean tones, adding modern ceramics and hand-woven textile accents to add warmth and patina.
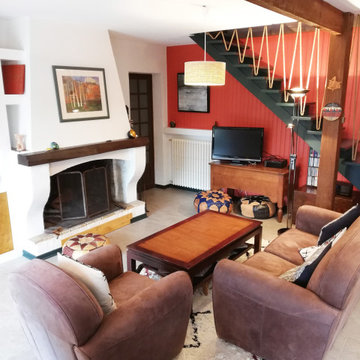
Modernisation de l'espace, optimisation de la circulation, pose d'un plafond isolant au niveau phonique, création d'une bibliothèque sur mesure, création de rangements.
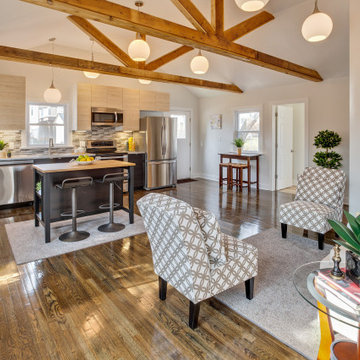
Inspiration för ett litet vintage separat vardagsrum, med mörkt trägolv, brunt golv och vita väggar
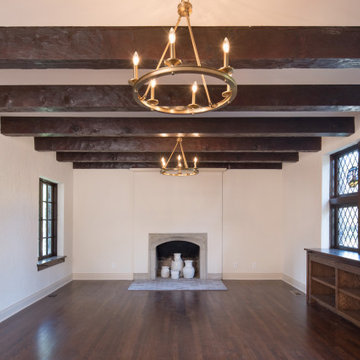
Traditional Tudor living room with exposed beams and traditional brushed brass fixtures. Original stained glass motifs set in diamond leaded glass casement windows. Built-in bookcase formerly covered the radiators.
We painted the ceiling white and added dimmable can lights and chandeliers to brighten up the room.
715 foton på separat vardagsrum
8