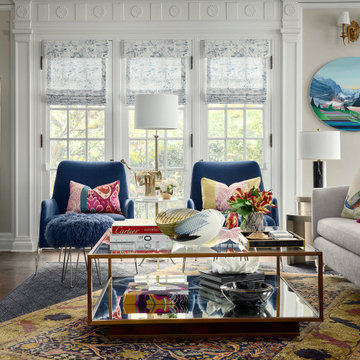458 foton på separat vardagsrum
Sortera efter:
Budget
Sortera efter:Populärt i dag
221 - 240 av 458 foton
Artikel 1 av 3
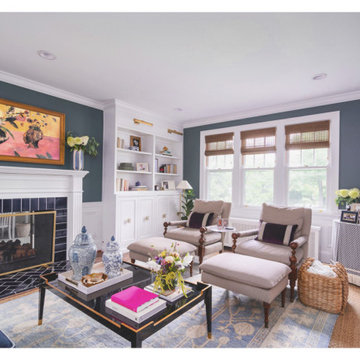
Designing this Mt. Lookout home for our clients was such a treat! The kitchen banquette cushions are pretty much bulletproof, which is a requirement for young families with kids. We designed custom cabinetry for the living room to allow for the display of lots of family photos and storage for games underneath. My personal favorites, the bold navy velvet sofa and black lacquered coffee table were the inspiration for this sleek living room.
Custom design eat-in banquette built-in for kitchen dining area. Full living room design including furniture, rugs, lighting, and accessories. Living room custom design of built-ins and fireplace redesign.
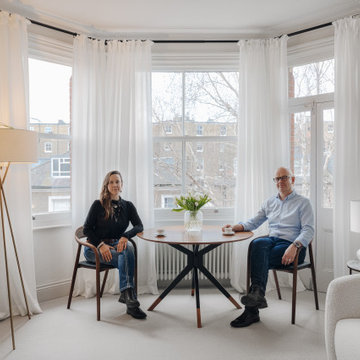
Maida Vale Apartment in Photos: A Visual Journey
Tucked away in the serene enclave of Maida Vale, London, lies an apartment that stands as a testament to the harmonious blend of eclectic modern design and traditional elegance, masterfully brought to life by Jolanta Cajzer of Studio 212. This transformative journey from a conventional space to a breathtaking interior is vividly captured through the lens of the acclaimed photographer, Tom Kurek, and further accentuated by the vibrant artworks of Kris Cieslak.
The apartment's architectural canvas showcases tall ceilings and a layout that features two cozy bedrooms alongside a lively, light-infused living room. The design ethos, carefully curated by Jolanta Cajzer, revolves around the infusion of bright colors and the strategic placement of mirrors. This thoughtful combination not only magnifies the sense of space but also bathes the apartment in a natural light that highlights the meticulous attention to detail in every corner.
Furniture selections strike a perfect harmony between the vivacity of modern styles and the grace of classic elegance. Artworks in bold hues stand in conversation with timeless timber and leather, creating a rich tapestry of textures and styles. The inclusion of soft, plush furnishings, characterized by their modern lines and chic curves, adds a layer of comfort and contemporary flair, inviting residents and guests alike into a warm embrace of stylish living.
Central to the living space, Kris Cieslak's artworks emerge as focal points of colour and emotion, bridging the gap between the tangible and the imaginative. Featured prominently in both the living room and bedroom, these paintings inject a dynamic vibrancy into the apartment, mirroring the life and energy of Maida Vale itself. The art pieces not only complement the interior design but also narrate a story of inspiration and creativity, making the apartment a living gallery of modern artistry.
Photographed with an eye for detail and a sense of spatial harmony, Tom Kurek's images capture the essence of the Maida Vale apartment. Each photograph is a window into a world where design, art, and light converge to create an ambience that is both visually stunning and deeply comforting.
This Maida Vale apartment is more than just a living space; it's a showcase of how contemporary design, when intertwined with artistic expression and captured through skilled photography, can create a home that is both a sanctuary and a source of inspiration. It stands as a beacon of style, functionality, and artistic collaboration, offering a warm welcome to all who enter.
Hashtags:
#JolantaCajzerDesign #TomKurekPhotography #KrisCieslakArt #EclecticModern #MaidaValeStyle #LondonInteriors #BrightAndBold #MirrorMagic #SpaceEnhancement #ModernMeetsTraditional #VibrantLivingRoom #CozyBedrooms #ArtInDesign #DesignTransformation #UrbanChic #ClassicElegance #ContemporaryFlair #StylishLiving #TrendyInteriors #LuxuryHomesLondon
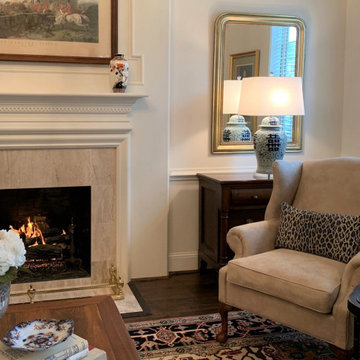
English manor furnishings are displayed in the formal living room warmed with a fireplace and Persian rug. Symmetry gives this room its formal and pleasing feel.
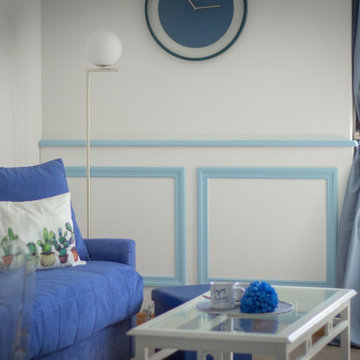
Progetto completo (dal render al lavoro finito) per questo appartamento sul lago di Como acquistato da una coppia Belga con l'intenzione di destinarlo agli affitti brevi. Abbiamo assistito i clienti già durante la fase di acquisto dell'immobile selezionandolo tra altri sul mercato. Abbiamo creato un progetto in formato render per dare la possibilità ai clienti di visualizzare l'effetto finale dopo il restyling. A progetto approvato siamo passati alla fase attuativa. Le prime immagini sono dei render, a seguire il progetto completato ed infine le immagini dell'appartamento prima del cambio look.
Curiosità: l'immobile ha iniziato a ricevere prenotazioni dopo soli 15 minuti che è stato messo sul mercato!
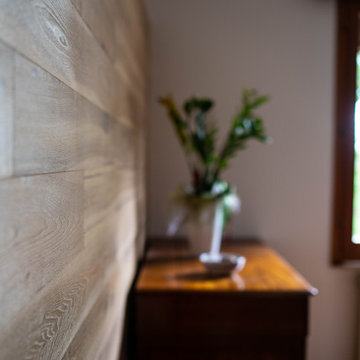
Exempel på ett mellanstort modernt separat vardagsrum, med vita väggar, klinkergolv i porslin, en inbyggd mediavägg och brunt golv
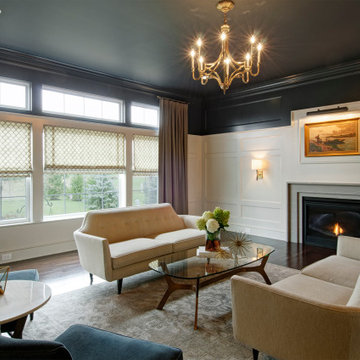
Formal living room with a stone surround fire place as the focal point. A golden chandelier hangs over the seating area.
Bild på ett stort vintage separat vardagsrum, med ett finrum, vita väggar, mörkt trägolv, en standard öppen spis, en spiselkrans i sten och brunt golv
Bild på ett stort vintage separat vardagsrum, med ett finrum, vita väggar, mörkt trägolv, en standard öppen spis, en spiselkrans i sten och brunt golv
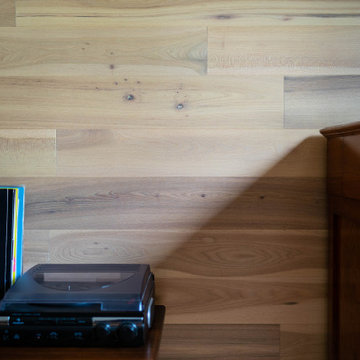
Idéer för mellanstora vintage separata vardagsrum, med ett bibliotek, vita väggar, mellanmörkt trägolv, TV i ett hörn och brunt golv
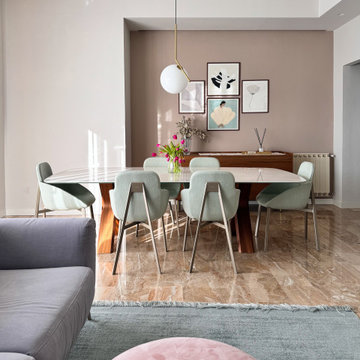
Ristrutturazione parziale
Bild på ett stort funkis separat vardagsrum, med rosa väggar och en väggmonterad TV
Bild på ett stort funkis separat vardagsrum, med rosa väggar och en väggmonterad TV
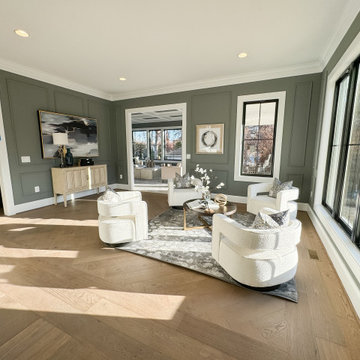
Inspiration för mycket stora klassiska separata vardagsrum, med ett finrum, grå väggar, ljust trägolv och brunt golv
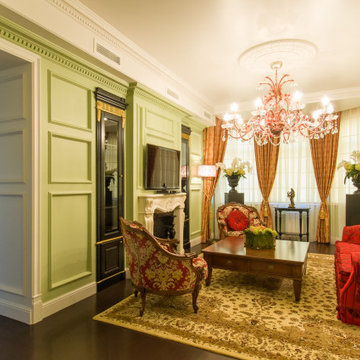
Inspiration för ett mellanstort vintage separat vardagsrum, med ett finrum, gröna väggar, mörkt trägolv, en standard öppen spis, en spiselkrans i tegelsten, en väggmonterad TV och brunt golv
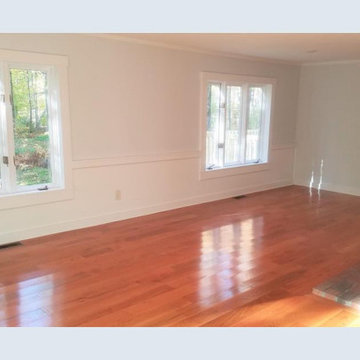
Livingroom knocked out, we love our job!!!
Bild på ett mellanstort rustikt separat vardagsrum, med ett finrum, beige väggar, laminatgolv, en fristående TV och brunt golv
Bild på ett mellanstort rustikt separat vardagsrum, med ett finrum, beige väggar, laminatgolv, en fristående TV och brunt golv
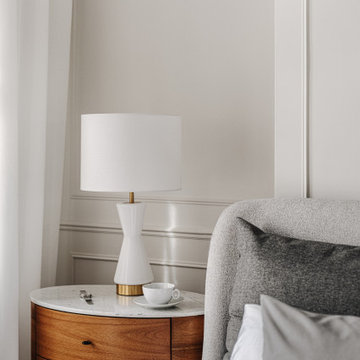
Maida Vale Apartment in Photos: A Visual Journey
Tucked away in the serene enclave of Maida Vale, London, lies an apartment that stands as a testament to the harmonious blend of eclectic modern design and traditional elegance, masterfully brought to life by Jolanta Cajzer of Studio 212. This transformative journey from a conventional space to a breathtaking interior is vividly captured through the lens of the acclaimed photographer, Tom Kurek, and further accentuated by the vibrant artworks of Kris Cieslak.
The apartment's architectural canvas showcases tall ceilings and a layout that features two cozy bedrooms alongside a lively, light-infused living room. The design ethos, carefully curated by Jolanta Cajzer, revolves around the infusion of bright colors and the strategic placement of mirrors. This thoughtful combination not only magnifies the sense of space but also bathes the apartment in a natural light that highlights the meticulous attention to detail in every corner.
Furniture selections strike a perfect harmony between the vivacity of modern styles and the grace of classic elegance. Artworks in bold hues stand in conversation with timeless timber and leather, creating a rich tapestry of textures and styles. The inclusion of soft, plush furnishings, characterized by their modern lines and chic curves, adds a layer of comfort and contemporary flair, inviting residents and guests alike into a warm embrace of stylish living.
Central to the living space, Kris Cieslak's artworks emerge as focal points of colour and emotion, bridging the gap between the tangible and the imaginative. Featured prominently in both the living room and bedroom, these paintings inject a dynamic vibrancy into the apartment, mirroring the life and energy of Maida Vale itself. The art pieces not only complement the interior design but also narrate a story of inspiration and creativity, making the apartment a living gallery of modern artistry.
Photographed with an eye for detail and a sense of spatial harmony, Tom Kurek's images capture the essence of the Maida Vale apartment. Each photograph is a window into a world where design, art, and light converge to create an ambience that is both visually stunning and deeply comforting.
This Maida Vale apartment is more than just a living space; it's a showcase of how contemporary design, when intertwined with artistic expression and captured through skilled photography, can create a home that is both a sanctuary and a source of inspiration. It stands as a beacon of style, functionality, and artistic collaboration, offering a warm welcome to all who enter.
Hashtags:
#JolantaCajzerDesign #TomKurekPhotography #KrisCieslakArt #EclecticModern #MaidaValeStyle #LondonInteriors #BrightAndBold #MirrorMagic #SpaceEnhancement #ModernMeetsTraditional #VibrantLivingRoom #CozyBedrooms #ArtInDesign #DesignTransformation #UrbanChic #ClassicElegance #ContemporaryFlair #StylishLiving #TrendyInteriors #LuxuryHomesLondon
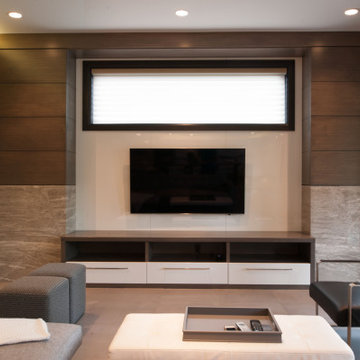
Bild på ett mellanstort separat vardagsrum, med bruna väggar, bambugolv, en väggmonterad TV, brunt golv och ett finrum
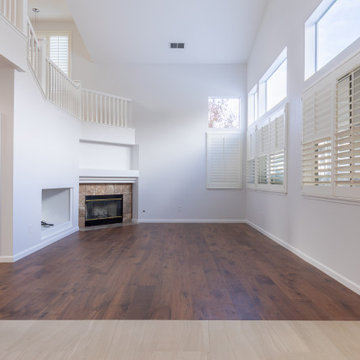
Explore Bayside Home Improvement's comprehensive Home Remodeling Project in National City, San Diego. Our meticulous approach to renovation ensures every aspect of your home is rejuvenated to perfection. From essential spaces like bathrooms and kitchens to intricate details such as closets, staircases, and fireplaces, we offer a complete range of remodeling services. Trust our team to deliver impeccable results, tailored to enhance your living environment. Join us as we redefine luxury living in National City, San Diego.
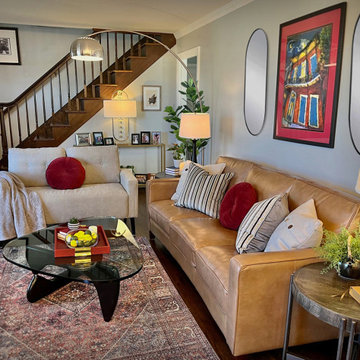
This home in Mt. Juliet, TN was built in 1968. So our midcentury modern living room makeover was quite appropriate! We added architectural molding to create an accent wall behind the fireplace, new paint, furniture, decor, and lighting. We also used a few of the client's existing pieces. We're very pleased with how everything came together - more importantly, so is the client!
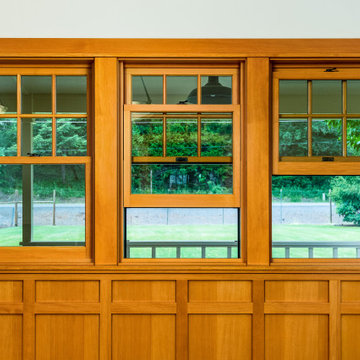
Early 1900's farmhouse, literal farm house redesigned for the business to use as their corporate meeting center. This remodel included taking the existing bathrooms bedrooms, kitchen, living room, family room, dining room, and wrap around porch and creating a functional space for corporate meeting and gatherings. The integrity of the home was kept put as each space looks as if it could have been designed this way since day one.
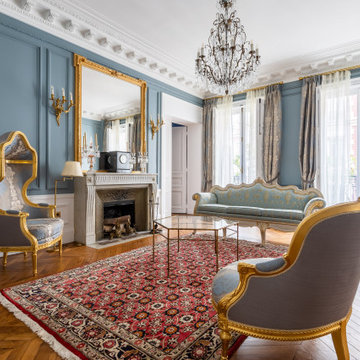
Exempel på ett stort klassiskt separat vardagsrum, med blå väggar, mörkt trägolv, en standard öppen spis och brunt golv
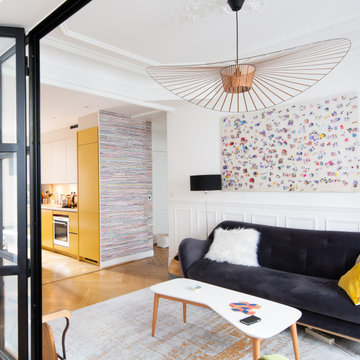
Modern inredning av ett mellanstort separat vardagsrum, med vita väggar, mellanmörkt trägolv och brunt golv
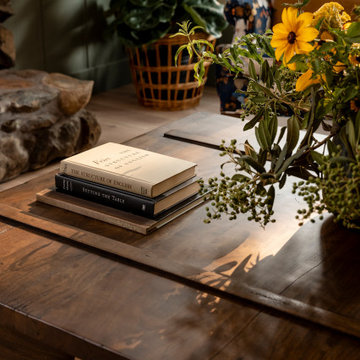
Dark wood coffee table with floral decor.
Idéer för att renovera ett mellanstort separat vardagsrum, med ett musikrum, flerfärgade väggar, ljust trägolv, en standard öppen spis och en spiselkrans i sten
Idéer för att renovera ett mellanstort separat vardagsrum, med ett musikrum, flerfärgade väggar, ljust trägolv, en standard öppen spis och en spiselkrans i sten
458 foton på separat vardagsrum
12
