445 foton på separat vardagsrum
Sortera efter:
Budget
Sortera efter:Populärt i dag
21 - 40 av 445 foton
Artikel 1 av 3
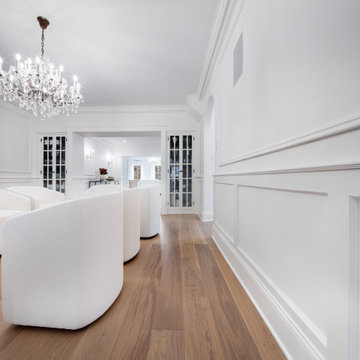
Living area with custom wide plank flooring, white walls, and chandelier.
Klassisk inredning av ett stort separat vardagsrum, med ett finrum, vita väggar, mellanmörkt trägolv och beiget golv
Klassisk inredning av ett stort separat vardagsrum, med ett finrum, vita väggar, mellanmörkt trägolv och beiget golv
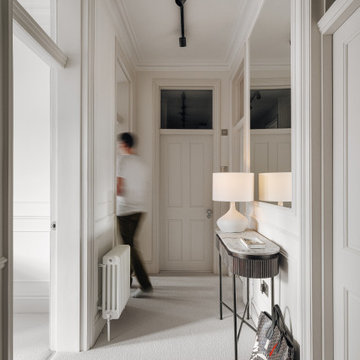
Maida Vale Apartment in Photos: A Visual Journey
Tucked away in the serene enclave of Maida Vale, London, lies an apartment that stands as a testament to the harmonious blend of eclectic modern design and traditional elegance, masterfully brought to life by Jolanta Cajzer of Studio 212. This transformative journey from a conventional space to a breathtaking interior is vividly captured through the lens of the acclaimed photographer, Tom Kurek, and further accentuated by the vibrant artworks of Kris Cieslak.
The apartment's architectural canvas showcases tall ceilings and a layout that features two cozy bedrooms alongside a lively, light-infused living room. The design ethos, carefully curated by Jolanta Cajzer, revolves around the infusion of bright colors and the strategic placement of mirrors. This thoughtful combination not only magnifies the sense of space but also bathes the apartment in a natural light that highlights the meticulous attention to detail in every corner.
Furniture selections strike a perfect harmony between the vivacity of modern styles and the grace of classic elegance. Artworks in bold hues stand in conversation with timeless timber and leather, creating a rich tapestry of textures and styles. The inclusion of soft, plush furnishings, characterized by their modern lines and chic curves, adds a layer of comfort and contemporary flair, inviting residents and guests alike into a warm embrace of stylish living.
Central to the living space, Kris Cieslak's artworks emerge as focal points of colour and emotion, bridging the gap between the tangible and the imaginative. Featured prominently in both the living room and bedroom, these paintings inject a dynamic vibrancy into the apartment, mirroring the life and energy of Maida Vale itself. The art pieces not only complement the interior design but also narrate a story of inspiration and creativity, making the apartment a living gallery of modern artistry.
Photographed with an eye for detail and a sense of spatial harmony, Tom Kurek's images capture the essence of the Maida Vale apartment. Each photograph is a window into a world where design, art, and light converge to create an ambience that is both visually stunning and deeply comforting.
This Maida Vale apartment is more than just a living space; it's a showcase of how contemporary design, when intertwined with artistic expression and captured through skilled photography, can create a home that is both a sanctuary and a source of inspiration. It stands as a beacon of style, functionality, and artistic collaboration, offering a warm welcome to all who enter.
Hashtags:
#JolantaCajzerDesign #TomKurekPhotography #KrisCieslakArt #EclecticModern #MaidaValeStyle #LondonInteriors #BrightAndBold #MirrorMagic #SpaceEnhancement #ModernMeetsTraditional #VibrantLivingRoom #CozyBedrooms #ArtInDesign #DesignTransformation #UrbanChic #ClassicElegance #ContemporaryFlair #StylishLiving #TrendyInteriors #LuxuryHomesLondon
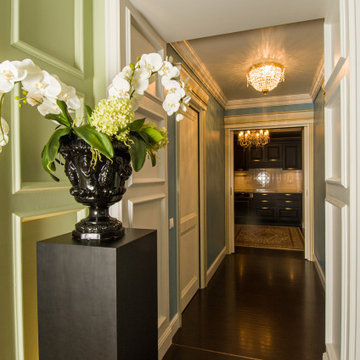
Idéer för mellanstora vintage separata vardagsrum, med ett finrum, gröna väggar, mörkt trägolv och brunt golv
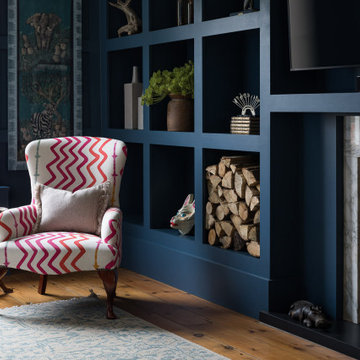
Family TV room/ snug with bespoke shelving to minimise the impact of the TV in the space. Bright pops of colour
Idéer för att renovera ett mellanstort lantligt separat vardagsrum, med blå väggar, mellanmörkt trägolv, en öppen vedspis, en spiselkrans i sten, en inbyggd mediavägg och brunt golv
Idéer för att renovera ett mellanstort lantligt separat vardagsrum, med blå väggar, mellanmörkt trägolv, en öppen vedspis, en spiselkrans i sten, en inbyggd mediavägg och brunt golv
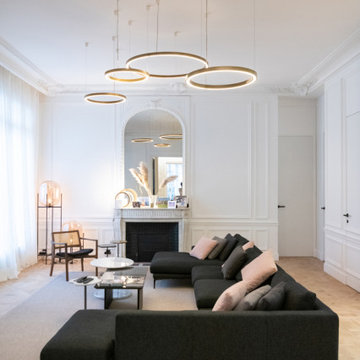
This project is the result of research and work lasting several months. This magnificent Haussmannian apartment will inspire you if you are looking for refined and original inspiration.
Here the lights are decorative objects in their own right. Sometimes they take the form of a cloud in the children's room, delicate bubbles in the parents' or floating halos in the living rooms.
The majestic kitchen completely hugs the long wall. It is a unique creation by eggersmann by Paul & Benjamin. A very important piece for the family, it has been designed both to allow them to meet and to welcome official invitations.
The master bathroom is a work of art. There is a minimalist Italian stone shower. Wood gives the room a chic side without being too conspicuous. It is the same wood used for the construction of boats: solid, noble and above all waterproof.

Exempel på ett stort klassiskt separat vardagsrum, med en hemmabar, en spiselkrans i sten, mörkt trägolv, en standard öppen spis och flerfärgat golv

Inspiration för ett stort vintage separat vardagsrum, med ett finrum, gula väggar, mellanmörkt trägolv, en standard öppen spis, en spiselkrans i sten, en dold TV och brunt golv
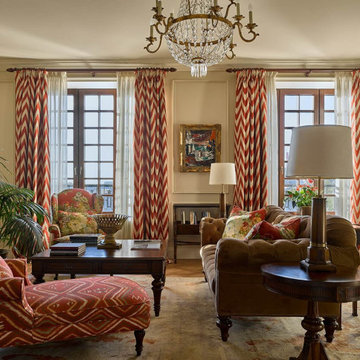
Bild på ett stort vintage separat vardagsrum, med ett finrum, beige väggar, mellanmörkt trägolv, en väggmonterad TV och brunt golv
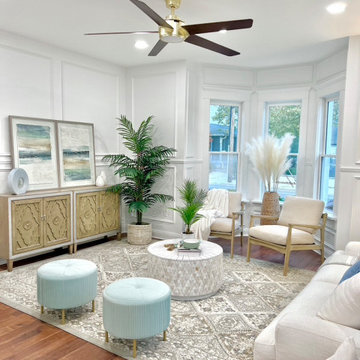
Coastal themed color palette: ocean blues, sandy beige, and crisp whites. Surrounded by beach themed accents, nautical artwork and driftwood details. Wicker furniture and soft, textured rugs add to the coastal ambiance, creating a haven of relaxation. The space embodies the essence of seaside living and offers a perfect blend of comfort and coastal charm.

Cabin inspired living room with stone fireplace, dark olive green wainscoting walls, a brown velvet couch, twin blue floral oversized chairs, plaid rug, a dark wood coffee table, and antique chandelier lighting.

Foto på ett stort vintage separat vardagsrum, med blå väggar, mörkt trägolv, en standard öppen spis, en väggmonterad TV och brunt golv
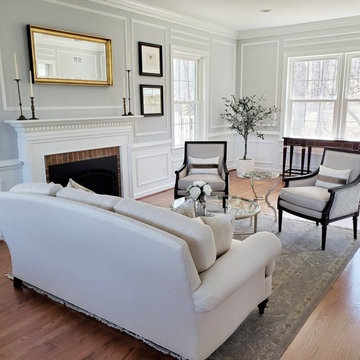
The beautiful molding detail in this spacious Formal Living Room called for elegant yet simple furnishings. With European roots and a love to travel, my client wanted this reflected in the room's design.
French inspired carved framed chairs with a modern duel fabric application balances out the traditional camel-back sofa with brass nailhead trim detail. Behind, a silver leaf tea table flanked by oversized wing chairs in a gold damask pattern gives this client the perfect place to enjoy a cup of tea with friends.
Other antique details like artwork inspired by French hotel signage, old envelopes with crest applique in dark wood frames, and collected brass candlesticks complete the look with a vintage yet elegant feel.
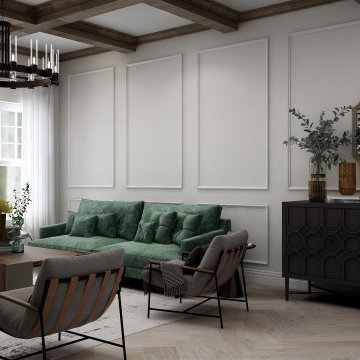
this living room design featured uniquely designed wall panels that adds a more refined and elegant look to the exposed beams and traditional fireplace design.
the Vis-à-vis sofa positioning creates an open layout with easy access and circulation for anyone going in or out of the living room. With this room we opted to add a soft pop of color but keeping the neutral color palette thus the dark green sofa that added the needed warmth and depth to the room.
Finally, we believe that there is nothing better to add to a home than one's own memories, this is why we created a gallery wall featuring family and loved ones photos as the final touch to add the homey feeling to this room.
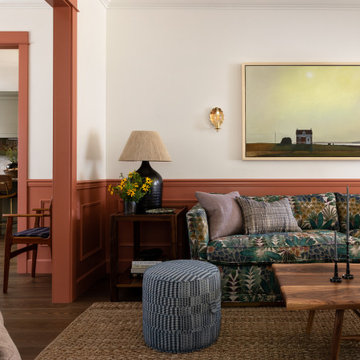
Idéer för vintage separata vardagsrum, med vita väggar, mörkt trägolv och brunt golv

Nestled within the framework of contemporary design, this Exquisite House effortlessly combines modern aesthetics with a touch of timeless elegance. The residence exudes a sophisticated and formal vibe, showcasing meticulous attention to detail in every corner. The seamless integration of contemporary elements harmonizes with the overall architectural finesse, creating a living space that is not only exquisite but also radiates a refined and formal ambiance. Every facet of this house, from its sleek lines to the carefully curated design elements, contributes to a sense of understated opulence, making it a captivating embodiment of contemporary elegance.
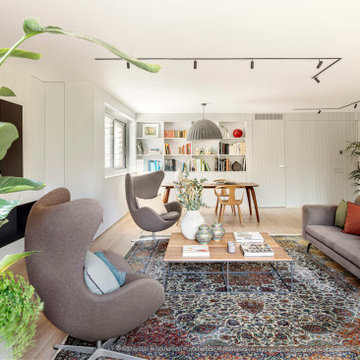
@nihoceramics @mariaflaque @adriagoula
chimenea boiserie constructora
Bild på ett stort funkis separat vardagsrum, med ett bibliotek, grå väggar, ljust trägolv, en bred öppen spis, en spiselkrans i metall, en inbyggd mediavägg och beiget golv
Bild på ett stort funkis separat vardagsrum, med ett bibliotek, grå väggar, ljust trägolv, en bred öppen spis, en spiselkrans i metall, en inbyggd mediavägg och beiget golv

La bibliothèque existante a été mise en valeur par une patine rouge laque sur l'extérieur tandis que les fonds et les tablettes sont peintes en noir mat.
Patine par Virginie Bastié.
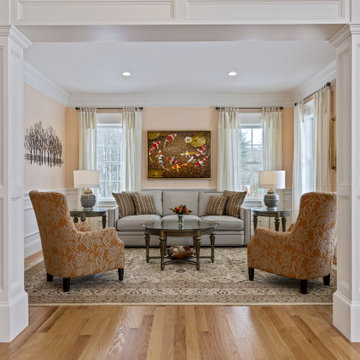
Inspiration för ett mellanstort vintage separat vardagsrum, med mellanmörkt trägolv, brunt golv och orange väggar

Inspiration för små klassiska separata vardagsrum, med ett finrum, vita väggar, heltäckningsmatta, en standard öppen spis, en spiselkrans i sten, en fristående TV och beiget golv
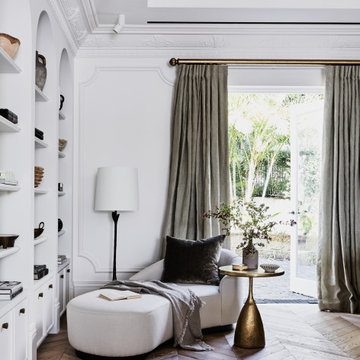
Inspiration för mycket stora klassiska separata vardagsrum, med ett finrum, vita väggar, mellanmörkt trägolv och brunt golv
445 foton på separat vardagsrum
2