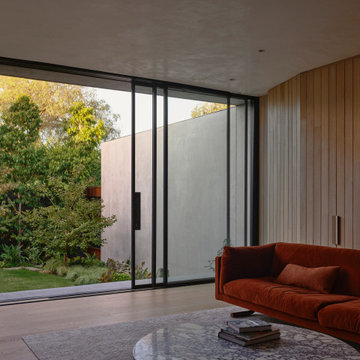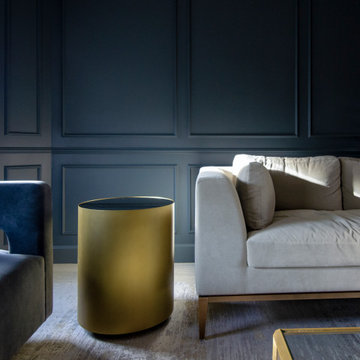312 foton på separat vardagsrum
Sortera efter:
Budget
Sortera efter:Populärt i dag
181 - 200 av 312 foton
Artikel 1 av 3
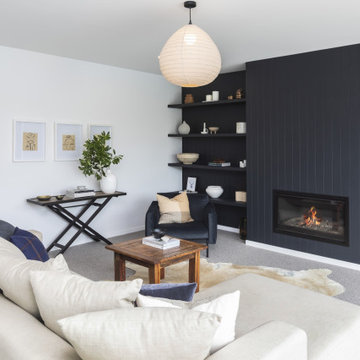
Idéer för ett mellanstort modernt separat vardagsrum, med svarta väggar, heltäckningsmatta, en standard öppen spis, en spiselkrans i trä, en fristående TV och grått golv
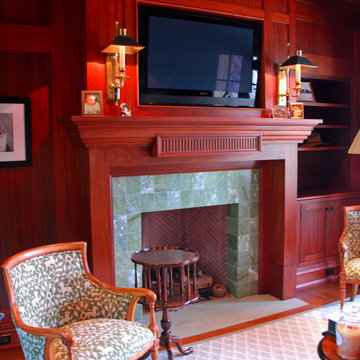
Inredning av ett klassiskt stort separat vardagsrum, med ett bibliotek, mellanmörkt trägolv, en standard öppen spis, en spiselkrans i sten, en inbyggd mediavägg och brunt golv
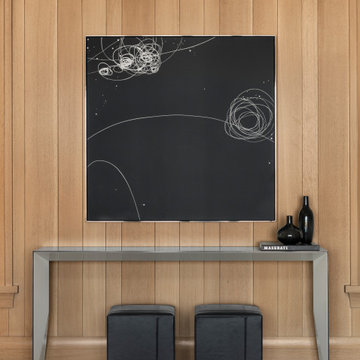
New construction of 6,500 SF main home and extensively renovated 4,100 SF guest house with new garage structures.
Highlights of this wonderfully intimate oceanfront compound include a Phantom car lift, salt water integrated fish tank in kitchen/dining area, curvilinear staircase with fiberoptic embedded lighting, and HomeWorks systems.
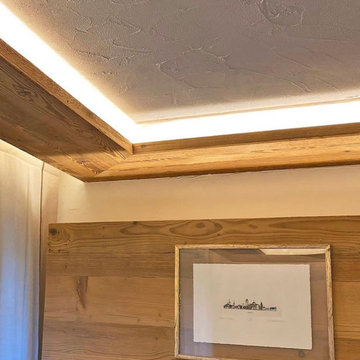
Dettaglio veletta su misura realizzata in abete antiquato con LED incassato
Inspiration för mellanstora moderna separata vardagsrum, med bruna väggar, målat trägolv och brunt golv
Inspiration för mellanstora moderna separata vardagsrum, med bruna väggar, målat trägolv och brunt golv
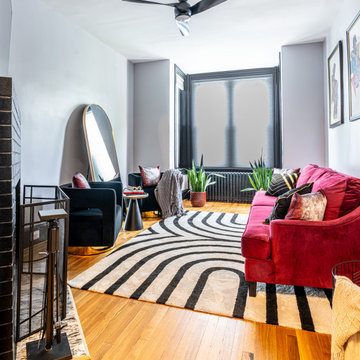
Our client inherited this beautiful row home from his grandmother but the house was stuck in the 70s. It had polyurethane on all of the wood (doors, walls, and floors). There were over 4 different wood floors, and the fireplace was massive and took up most of two walls. The grandson is in his late 30s and he was very clear that the space needed to represent his style and taste.
Thanks to our preferred General Contractors and other vendors, we were able to clean up (scrap) all of the polyurethane, replace and stain floor, tear down and rebuild the fireplace. We created a sitting area next to the stairwell because the owner is a chef and he hosts friends and family regularly.
It was our client's request to keep his grandmother's dining room table but again, he wanted to modernize the dining but keep it simple. We incorporated beautiful wingback chairs and added additional seating so the dining room now seats 8 people. The cherry on top was when the client asked for a TV in the dining room. Rather than having an exposed TV in the dining room, we decided to get a custom made mirror installed so that the client can watch the TV through the mirror. Yep, when his guests come in the dining room they will only see the mirror until the client turns on the TV.
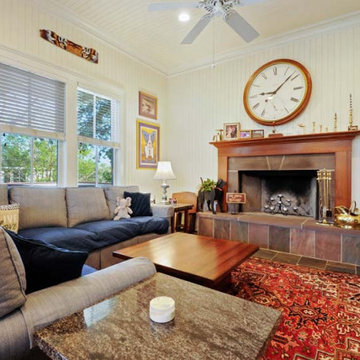
Bild på ett mellanstort vintage separat vardagsrum, med vita väggar, skiffergolv, en standard öppen spis och en spiselkrans i sten
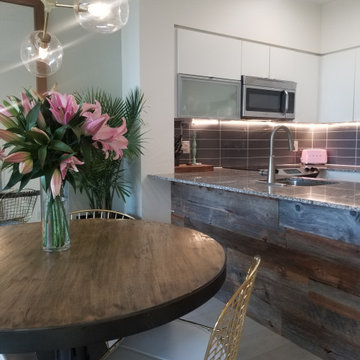
Our clients contacted Snygg to refresh their downtown condo for a lucrative and quick sale within a saturated real estate market.
Our team reconfigured the space through design elements and decor to create a space with character from what was once previously a "cookie cutter" 2 bedroom, 2 bath unit.
Within the first hour of being placed on the market against similar units (at higher listing prices), our client was able to obtain a buyer within the first hour of listing, and sell at the price desired.
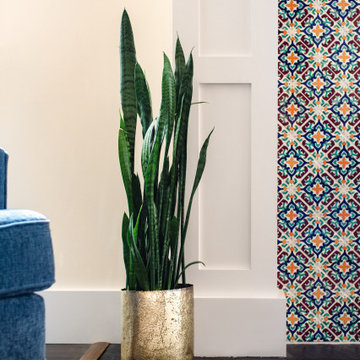
A living inspired by the client's travels and a desire to bring the colour and pattern into their living space.
Inredning av ett medelhavsstil mellanstort separat vardagsrum, med gula väggar, mellanmörkt trägolv, en standard öppen spis, en spiselkrans i trä och brunt golv
Inredning av ett medelhavsstil mellanstort separat vardagsrum, med gula väggar, mellanmörkt trägolv, en standard öppen spis, en spiselkrans i trä och brunt golv
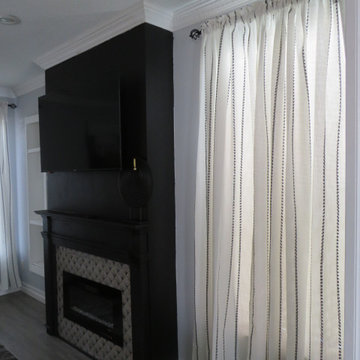
Idéer för ett litet eklektiskt separat vardagsrum, med ett finrum, vita väggar, laminatgolv, en standard öppen spis, en spiselkrans i trä, en väggmonterad TV och grått golv
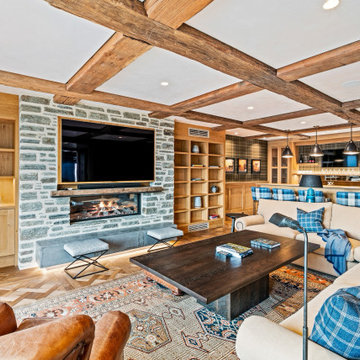
Every piece of wood in the house is finely finished, from walls to ceilings, built-in cabinets, shelving, bars, and benches. Oak flooring from England features tongue and groove planking along with herringbone and parquet designs.
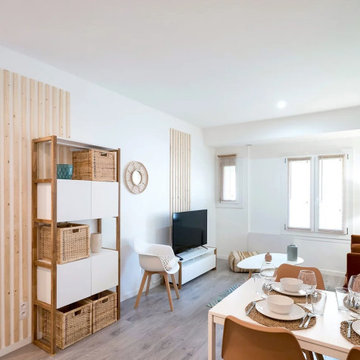
La surface de la pièce de vie est de 23m². Elle comprend un salon, une salle à manger et une cuisine. Il a donc fallut jouer avec des trompes l'oeil afin de la rendre plus grande. Pour cela le recours à des tasseaux décoratifs installés verticalement à permis d'agrandir visuellement l'espace. Des touches de tonalités chaudes (canapé couleur écureuil, chaises camel, tapis bleu et rouille, stores vénitiens en bois, etc.) apportent de la chaleur à cet espace relativement sombre. Le papier peint discret donne de l'élégance à l'ensemble.
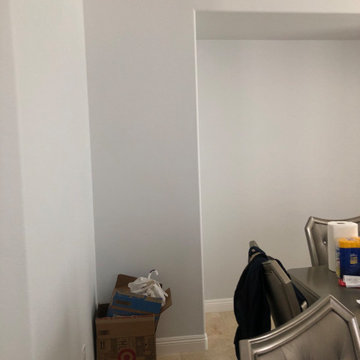
This space will be used to lounge and chat and for meetings or small gatherings that dont require TV. To have a cocktail or for a quick chat.
Idéer för ett stort modernt separat vardagsrum, med grå väggar, klinkergolv i porslin, en bred öppen spis, en spiselkrans i metall, en väggmonterad TV och beiget golv
Idéer för ett stort modernt separat vardagsrum, med grå väggar, klinkergolv i porslin, en bred öppen spis, en spiselkrans i metall, en väggmonterad TV och beiget golv
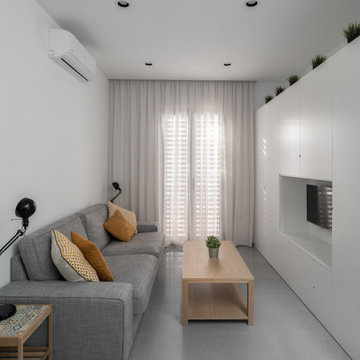
Modern inredning av ett mellanstort separat vardagsrum, med vita väggar, en väggmonterad TV och grått golv
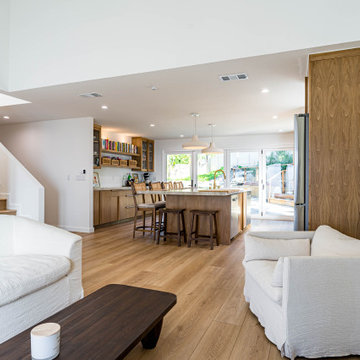
Our new construction project offers stunning wood floors and wood cabinets that bring warmth and elegance to your living space. Our open galley kitchen design allows for easy access and practical use, making meal prep a breeze while giving an air of sophistication to your home. The brown marble backsplash matches the brown theme, creating a cozy atmosphere that gives you a sense of comfort and tranquility.
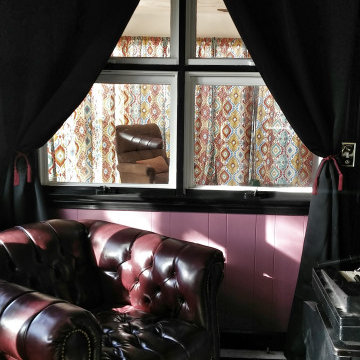
Vintage leather sofa.
Vintage leather Chesterfield chairs with nailhead detail.
Reproduction Persian rugs.
Custom par light installation designed to owner's specifications.
Vintage can stage lights.
Custom crushed velvet feature wall.
Painted wood paneling with gloss black trim.
Original wood beams.
All instruments collection of owner.
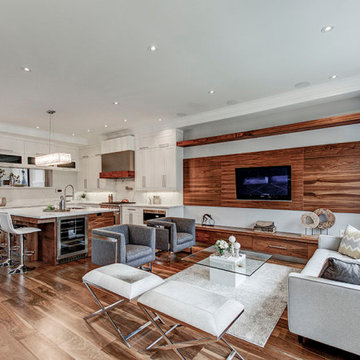
TV Wall Unit
Idéer för små vintage separata vardagsrum, med ett finrum, mörkt trägolv, en standard öppen spis, en inbyggd mediavägg och brunt golv
Idéer för små vintage separata vardagsrum, med ett finrum, mörkt trägolv, en standard öppen spis, en inbyggd mediavägg och brunt golv
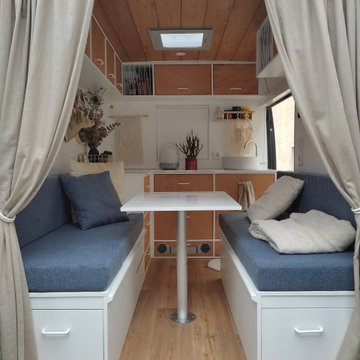
Inredning av ett modernt litet separat vardagsrum, med vita väggar, ljust trägolv och beiget golv
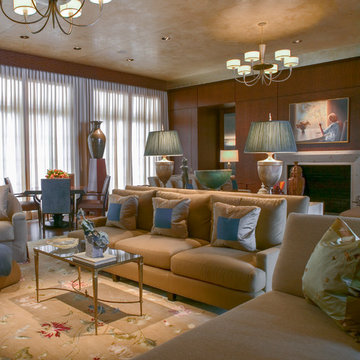
Modern inredning av ett mycket stort separat vardagsrum, med ett finrum, bruna väggar, mellanmörkt trägolv, en standard öppen spis, en spiselkrans i sten, en inbyggd mediavägg och brunt golv
312 foton på separat vardagsrum
10
