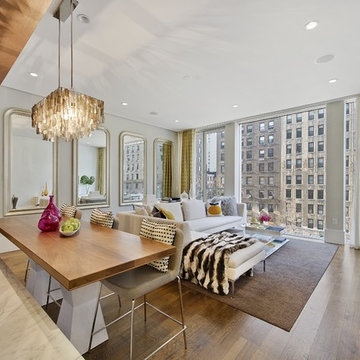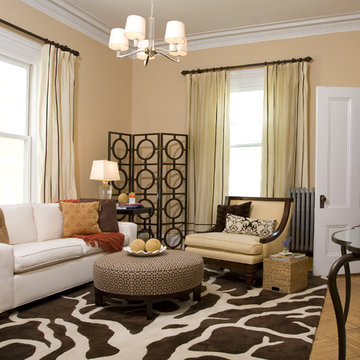434 foton på separat vardagsrum
Sortera efter:
Budget
Sortera efter:Populärt i dag
1 - 20 av 434 foton
Artikel 1 av 3
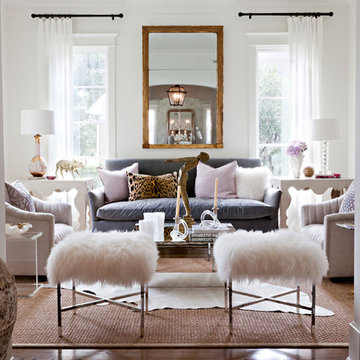
Laurie Perez Photography
Inspiration för ett vintage separat vardagsrum, med vita väggar
Inspiration för ett vintage separat vardagsrum, med vita väggar

Boomgaarden Architects, Joyce Bruce & Sterling Wilson Interiors
Idéer för stora vintage separata vardagsrum, med beige väggar, en spiselkrans i tegelsten, mellanmörkt trägolv, en standard öppen spis och brunt golv
Idéer för stora vintage separata vardagsrum, med beige väggar, en spiselkrans i tegelsten, mellanmörkt trägolv, en standard öppen spis och brunt golv

The site for this new house was specifically selected for its proximity to nature while remaining connected to the urban amenities of Arlington and DC. From the beginning, the homeowners were mindful of the environmental impact of this house, so the goal was to get the project LEED certified. Even though the owner’s programmatic needs ultimately grew the house to almost 8,000 square feet, the design team was able to obtain LEED Silver for the project.
The first floor houses the public spaces of the program: living, dining, kitchen, family room, power room, library, mudroom and screened porch. The second and third floors contain the master suite, four bedrooms, office, three bathrooms and laundry. The entire basement is dedicated to recreational spaces which include a billiard room, craft room, exercise room, media room and a wine cellar.
To minimize the mass of the house, the architects designed low bearing roofs to reduce the height from above, while bringing the ground plain up by specifying local Carder Rock stone for the foundation walls. The landscape around the house further anchored the house by installing retaining walls using the same stone as the foundation. The remaining areas on the property were heavily landscaped with climate appropriate vegetation, retaining walls, and minimal turf.
Other LEED elements include LED lighting, geothermal heating system, heat-pump water heater, FSA certified woods, low VOC paints and high R-value insulation and windows.
Hoachlander Davis Photography

Photo Credit: Mark Ehlen
Idéer för mellanstora vintage separata vardagsrum, med beige väggar, en standard öppen spis, ett finrum, mörkt trägolv och en spiselkrans i trä
Idéer för mellanstora vintage separata vardagsrum, med beige väggar, en standard öppen spis, ett finrum, mörkt trägolv och en spiselkrans i trä
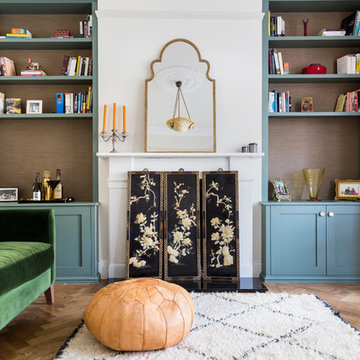
Idéer för att renovera ett mellanstort vintage separat vardagsrum, med ett finrum, beige väggar, mellanmörkt trägolv, en standard öppen spis och en spiselkrans i sten
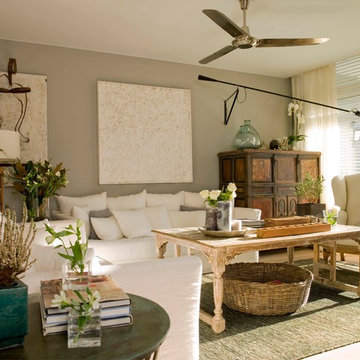
Exempel på ett mellanstort eklektiskt separat vardagsrum, med ett finrum och grå väggar
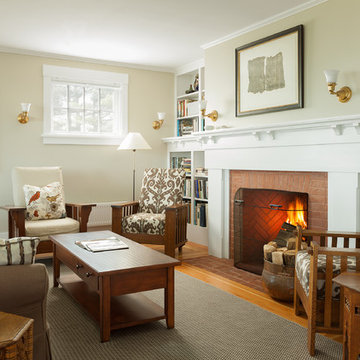
photography by Trent Bell
Idéer för ett maritimt separat vardagsrum, med beige väggar, mellanmörkt trägolv, en standard öppen spis och en spiselkrans i tegelsten
Idéer för ett maritimt separat vardagsrum, med beige väggar, mellanmörkt trägolv, en standard öppen spis och en spiselkrans i tegelsten
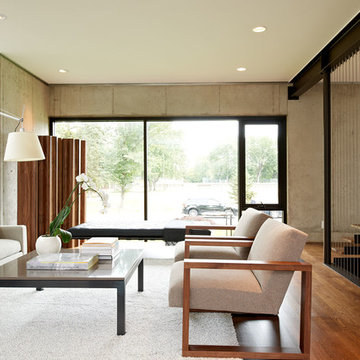
Living room.
Photo:Chad Holder
Inspiration för mellanstora moderna separata vardagsrum, med mörkt trägolv, ett finrum och vita väggar
Inspiration för mellanstora moderna separata vardagsrum, med mörkt trägolv, ett finrum och vita väggar
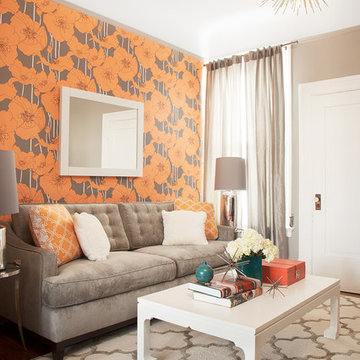
The den features a custom velvet sofa set against a wall of graphic orange and grey wallpaper. A large, white coffee table, Moroccan-style area rug, and vintage, silver side tables compliment the overall look.
Photo: Caren Alpert
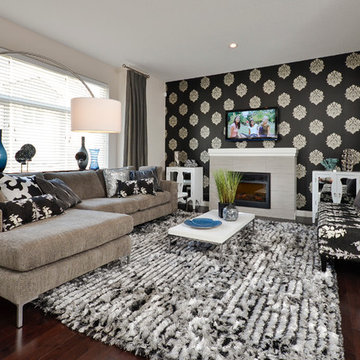
Idéer för funkis separata vardagsrum, med en standard öppen spis och en väggmonterad TV
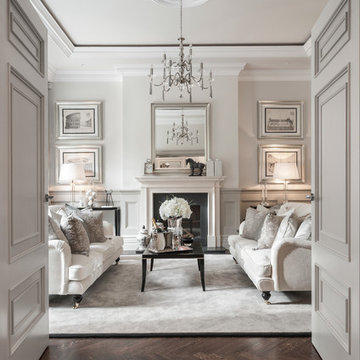
See what lies behind the doors...
Inspiration för klassiska separata vardagsrum, med mörkt trägolv, en standard öppen spis och brunt golv
Inspiration för klassiska separata vardagsrum, med mörkt trägolv, en standard öppen spis och brunt golv
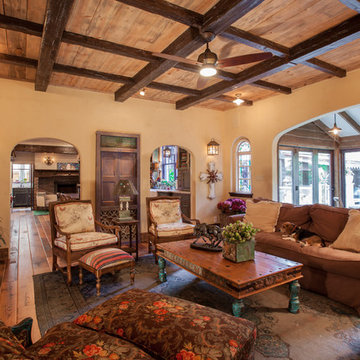
LAIR Architectural + Interior Photography
Foto på ett rustikt separat vardagsrum, med beige väggar
Foto på ett rustikt separat vardagsrum, med beige väggar
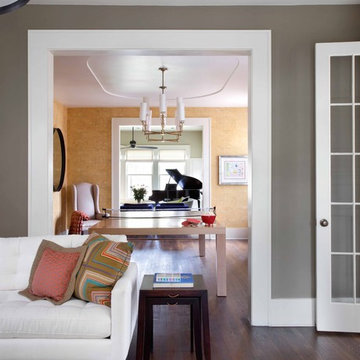
Modern inredning av ett separat vardagsrum, med grå väggar och mörkt trägolv

Great room with large window wall, exposed timber beams, tongue and groove ceiling and double sided fireplace.
Hal Kearney, Photographer
Inredning av ett rustikt mellanstort separat vardagsrum, med en spiselkrans i sten, ett finrum, bruna väggar, ljust trägolv och en dubbelsidig öppen spis
Inredning av ett rustikt mellanstort separat vardagsrum, med en spiselkrans i sten, ett finrum, bruna väggar, ljust trägolv och en dubbelsidig öppen spis
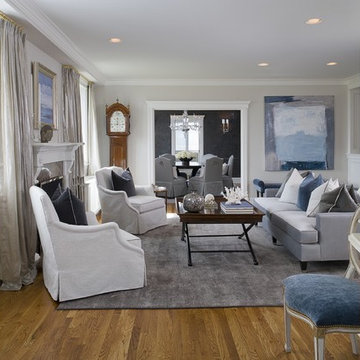
Transitional Living Room
Tim Lee Photgraphy
Klassisk inredning av ett mellanstort separat vardagsrum, med grå väggar, mellanmörkt trägolv, en standard öppen spis, ett finrum och en spiselkrans i sten
Klassisk inredning av ett mellanstort separat vardagsrum, med grå väggar, mellanmörkt trägolv, en standard öppen spis, ett finrum och en spiselkrans i sten
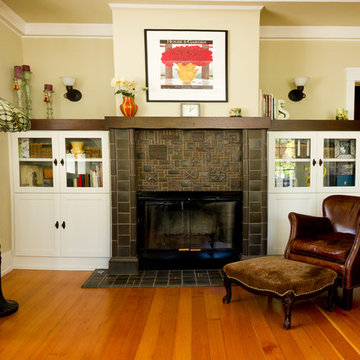
The existing cabinets were renovated with new glass paneled doors and refinished in white. A custom tile fireplace surround was created by the builder and topped with a custom distressed and stained alder top.
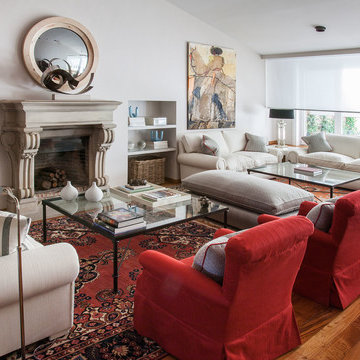
Idéer för stora vintage separata vardagsrum, med vita väggar, mellanmörkt trägolv och en standard öppen spis
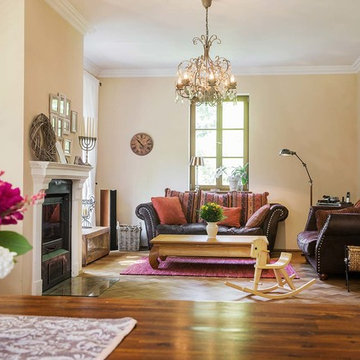
Jan Gutzeit | Photographer
Exempel på ett mellanstort lantligt separat vardagsrum, med ett musikrum, beige väggar, mellanmörkt trägolv och en standard öppen spis
Exempel på ett mellanstort lantligt separat vardagsrum, med ett musikrum, beige väggar, mellanmörkt trägolv och en standard öppen spis
434 foton på separat vardagsrum
1
