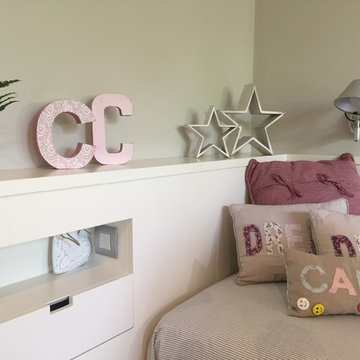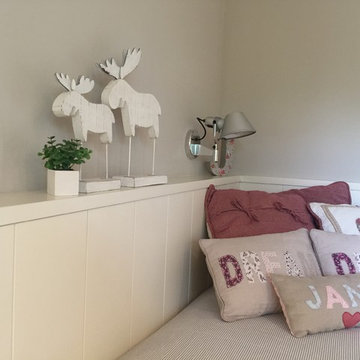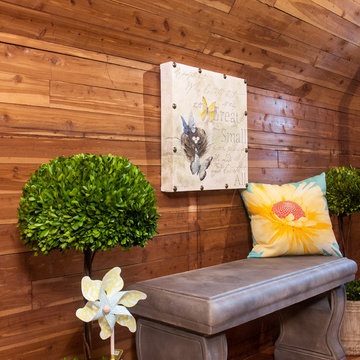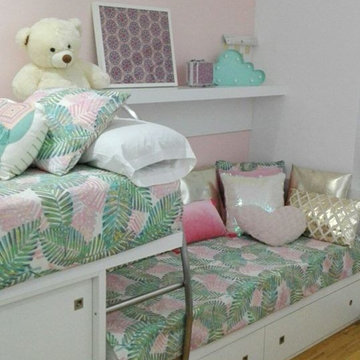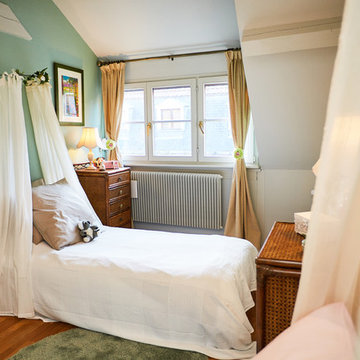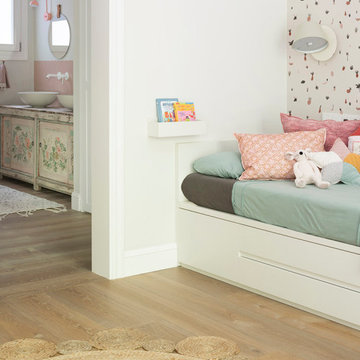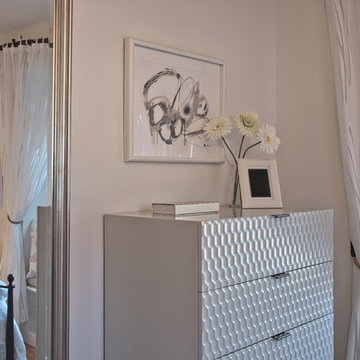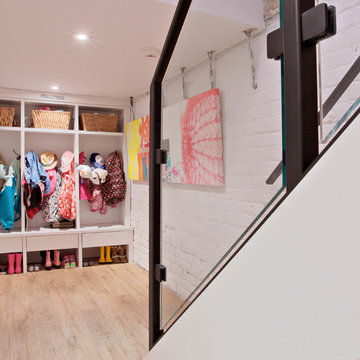Ett shabby chic-inspirerat barnrum är, precis som namnet avslöjar, ett rum för ett eller flera barn spenderar dagar såväl som nätter. Helt enkelt ett sovrum för barn, för att beskriva det på enklaste vis. Det är också just det som man ska utgå ifrån när man letar efter shabby chic-inspirerade idéer för barnrummet, det kan nämligen vara förvånansvärt lätt att glömma bort. Att det är ett barn som ska bo där alltså! Fina barnrum ska vara anpassade för de som ska bo där, och det finns massor av inredningstips för barnrum för flickor och pojkar att kika på. Vimplar och leksaksförvaring ska stå högt upp på listan över saker man behöver till ett shabby chic-inspirerat barnrum, även om bokhyllor och stolar inte ska glömmas bort. Barnrummet ska vara en plats för lek och skoj, och med hjälp av shabby chic-inspirerad inredning så kan man enkelt uppmuntra till detta. Med det sagt så ska såklart ett barnsovrum också vara till för avslappning och egentid, så försök hitta en bra balans mellan roligt barnrum och avslappning. Då brukar det bli som bäst!
Kortsiktig eller långsiktig shabby chic-inspirerad barninredning?
Det finns massor av fina romantiska barntapeter och barnmattor till barnrummet, och med en tvååring hemma är det verkligen kul att gå loss bland allt fint. Men barn kommer alltid att växa upp, och när din son eller dotter är tolv år är det inte riktigt lika roligt för hen att ha ugglor eller badbollar på väggarna. Men ett shabby chic-inspirerat babyrum eller rum för småbarn kan vara otroligt utvecklande, och bäst är att anpassa rummet efter ålder. Du kan ju alltid göra om allt eftersom ditt barn blir äldre, åtminstone när det kommer till detaljerna. Att måla om vart annat år är kanske inte den bästa och mest hållbara idén, men att inspireras av
baby- och barnrum för alla åldrar är däremot en bra idé. Utgå från inredningstipset med neutrala väggar och neutral säng och så vidare, och gå loss bland roliga inredningsdetaljer, det kommer både din pojke eller flicka storgtrivas med! En sak som dock är viktig oavsett hur gamla barn du än har är barnlampor, få saker håller nämligen monster borta så effektivt som just en sådan i ett romantiskt barnrum!
Vad gör ett shabby chic-inspirerat barnrum till ett slags lekrum?
Att ta vara på åren då barnen är som minst är något som alla föräldrar bör göra, och ett sätt att göra det på är att alltid uppmuntra till lek. Inte bara för att det är roligt, utan också för att det är oviktigt för utvecklingen. Det finns en del barninredning till barnkammaren där man kan kombinera båda, som till exempel en barnmatta med bilvägar, eller varför inte en tavla med alfabetet som motiv? Det krävs inte alltid så stora saker för att skapa ett utvecklande barnrum, faktum är att det kan vara lekande lätt!
Kan man någonsin få för mycket förvaring i shabby chic-inspirerade barnrummet?
Få rum kan vara så fullkomligt belamrade av leksaker och prylar som just ett snyggt och trivsamt barnrum. När det kommer till barnrumsinredning är därför förvaring ett ledord. Som tur är så finns det massor av barnmöbler där just förvaring är i fokus, så att stuva undan leksaker och kläder ska inte vara några större problem. Lådor under sängen är ett bra inredningstips! Förvaring i ett barnrum kan man minst sagt aldrig få för mycket av. Inte minst om man har två barn som bor i samma rum, då behövs det ännu mer förvaring. I ett
barnrum med våningssäng kan man dock använda ytor på samma sätt som i ett barnrum där bara ett barn sover. Om du kollar runt efter barnrumsinspiration så kommer du säkerligen märka snabbt att förvaring ofta är en viktig komponent bland alla inspirerande bilder, samla på dig de bästa idéerna och använd dem när du ska inreda barnsovrummet!
Tre snabba tips för barnrummet:
- Många fastnar i gamla tankesätt om blå tapeter till pojkar, och rosa romantiska barntapeter till flickor. Men vårt tips är att helt gå bort från detta! I slutändan handlar inredning om personlighet och inget annat. Grå väggar, gröna väggar, gula väggar, eller rosa- och blåmönstrade? Precis som själva inredningen i rummet kan man variera färg på väggar i all oändlighet, så välj att tänka personligt snarare än stereotypt. Då brukar inredningen bli som bäst och mest hållbar! - Att barnsäkra hemmet kan ofta ta ett tag, dagligen kan man hitta nya potentiella faror i sitt hem. Så ha detta i åtanke när barnrummet ska inredas! Att behöva ”babyproofa” ett rum till är det sista man behöver med en liten vilding där hemma, och att kunna känna sig lugn med att de inte kommer slå i hårda kanter på sitt eget rum är bra för alla föräldrahjärtan. Mjuka kanter och mjuka material får vara ledord i pojk- och flickrum! - Att inreda barnrum är kul, och som förälder är det alltid ett roligt projekt att ta sig an. Men glöm inte bort att det är barnet eller barnen som ska bo där, och inte du själv! Stilrent och stelt kan förvisso passa in i vissa delar av barnrummet, men håll annars det till övriga delar av hemmet om det är något som tilltalar dig. I barnrummet ska det vara liv och lek, och såklart också en plats för lugn och ro, så försök tänka dig in i vad du själv hade gillat som barn istället för vuxen. Efter de inredningstipsen så hoppas vi att du har fått åtminstone lite idéer och inspiration för just fina och snygga barnrum, och att du kommer ta dig an barnrumsprojektet med stor entusiasm! Låt dig inspireras av bilder på shabby chic-inspirerade barnrum här på Houzz, och glöm aldrig bort att detta är ett rum där fantasin verkligen kan få flöda!
