169 foton på skafferi, med bänkskiva i kalksten
Sortera efter:
Budget
Sortera efter:Populärt i dag
141 - 160 av 169 foton
Artikel 1 av 3
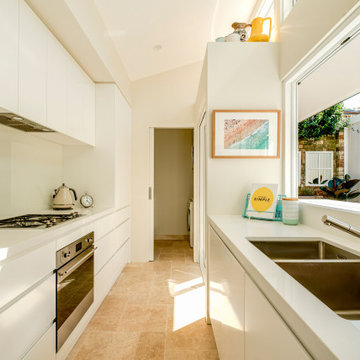
Idéer för att renovera ett funkis kök, med en dubbel diskho, släta luckor, vita skåp, bänkskiva i kalksten, rostfria vitvaror och beiget golv
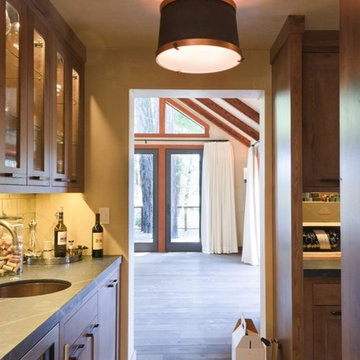
Foto på ett stort kök, med en undermonterad diskho, luckor med infälld panel, skåp i mellenmörkt trä, bänkskiva i kalksten, integrerade vitvaror och flera köksöar
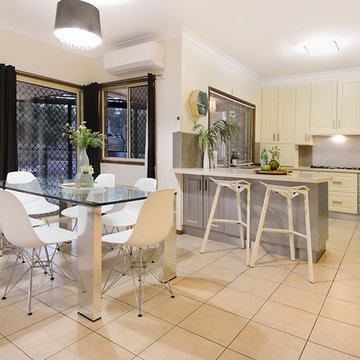
Mopoke
Inspiration för ett mellanstort funkis kök, med en dubbel diskho, luckor med lamellpanel, vita skåp, bänkskiva i kalksten, grått stänkskydd, stänkskydd i keramik, färgglada vitvaror, klinkergolv i terrakotta, en köksö och beiget golv
Inspiration för ett mellanstort funkis kök, med en dubbel diskho, luckor med lamellpanel, vita skåp, bänkskiva i kalksten, grått stänkskydd, stänkskydd i keramik, färgglada vitvaror, klinkergolv i terrakotta, en köksö och beiget golv
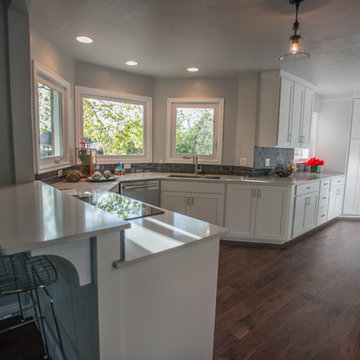
Skhepnerphotography.blogspot.com
Bild på ett mellanstort funkis skafferi, med en undermonterad diskho, skåp i shakerstil, vita skåp, bänkskiva i kalksten, grått stänkskydd, stänkskydd i terrakottakakel, rostfria vitvaror och mellanmörkt trägolv
Bild på ett mellanstort funkis skafferi, med en undermonterad diskho, skåp i shakerstil, vita skåp, bänkskiva i kalksten, grått stänkskydd, stänkskydd i terrakottakakel, rostfria vitvaror och mellanmörkt trägolv
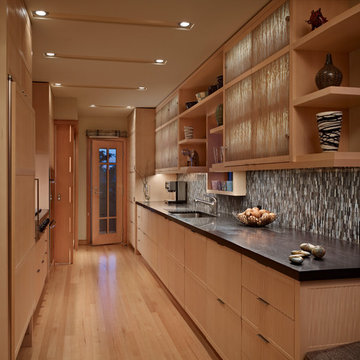
Architect Nils Finne has created a new, highly crafted modern kitchen in his own traditional Tudor home located in the Queen Anne neighborhood of Seattle. The kitchen design relies on the creation of a very simple continuous space that is occupied by intensely crafted cabinets, counters and fittings. Materials such as steel, walnut, limestone, textured Alaskan yellow cedar, and sea grass are used in juxtaposition, allowing each material to benefit from adjacent contrasts in texture and color.
The existing kitchen was enlarged slightly by removing a wall between the kitchen and pantry. A long, continuous east-west space was created, approximately 25-feet long, with glass doors at either end. The east end of the kitchen has two seating areas: an inviting window seat with soft cushions as well as a desk area with seating, a flat-screen computer, and generous shelving for cookbooks.
At the west end of the kitchen, an unusual “L”-shaped door opening has been made between the kitchen and the dining room, in order to provide a greater sense of openness between the two spaces. The ensuing challenge was how to invent a sliding pocket door that could be used to close off the two spaces when the occasion required some separation. The solution was a custom door with two panels, and series of large finger joints between the two panels allowing the door to become “L” shaped. The resulting door, called a “zipper door” by the local fabricator (Quantum Windows and Doors), can be pushed completely into a wall pocket, or slid out and then the finger joints allow the second panel to swing into the “L”-shape position.
In addition to the “L”-shaped zipper door, the renovation of architect Nils Finne’s own house presented other opportunity for experimentation. Custom CNC-routed cabinet doors in Alaskan Yellow Cedar were built without vertical stiles, in order to create a more continuous texture across the surface of the lower cabinets. LED lighting was installed with special aluminum reflectors behind the upper resin-panel cabinets. Two materials were used for the counters: Belgian Blue limestone and Black walnut. The limestone was used around the sink area and adjacent to the cook-top. Black walnut was used for the remaining counter areas, and an unusual “finger” joint was created between the two materials, allowing a visually intriguing interlocking pattern , emphasizing the hard, fossilized quality of the limestone and the rich, warm grain of the walnut both to emerge side-by-side. Behind the two counter materials, a continuous backsplash of custom glass mosaic provides visual continuity.
Laser-cut steel detailing appears in the flower-like steel bracket supporting hanging pendants over the window seat as well as in the delicate steel valence placed in front of shades over the glass doors at either end of the kitchen.
At each of the window areas, the cabinet wall becomes open shelving above and around the windows. The shelving becomes part of the window frame, allowing for generously deep window sills of almost 10”.
Sustainable design ideas were present from the beginning. The kitchen is heavily insulated and new windows bring copious amounts of natural light. Green materials include resin panels, low VOC paints, sustainably harvested hardwoods, LED lighting, and glass mosaic tiles. But above all, it is the fact of renovation itself that is inherently sustainable and captures all the embodied energy of the original 1920’s house, which has now been given a fresh life. The intense craftsmanship and detailing of the renovation speaks also to a very important sustainable principle: build it well and it will last for many, many years!
Overall, the kitchen brings a fresh new spirit to a home built in 1927. In fact, the kitchen initiates a conversation between the older, traditional home and the new modern space. Although there are no moldings or traditional details in the kitchen, the common language between the two time periods is based on richly textured materials and obsessive attention to detail and craft.
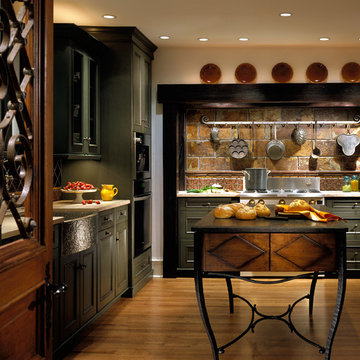
A unique combination of materials and design details blend to form an originally rustic kitchen with a European flair. The centerpiece of the design is the over mantle hood with surrounding reclaimed beams. A La Cornue range is a fitting complementary piece. An artisan rich space, the sink is hand hammered in pewter and table island base custom fabricated in hammered iron. The pantry doors are repurposed with the grill work made from a vintage fence!
Cabinets in custom green, alder wood on island, Sub Zero integrated refrigerator, Miele Coffee maker and single wall oven, La Cornue 36” Cornue Fe range.
Photographer - Bruce Van Inwegen
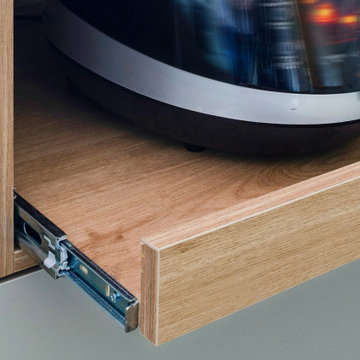
Appliances drawer
Inspiration för ett mellanstort retro beige beige kök, med en enkel diskho, släta luckor, gröna skåp, bänkskiva i kalksten, vitt stänkskydd, stänkskydd i mosaik, svarta vitvaror, skiffergolv, en halv köksö och brunt golv
Inspiration för ett mellanstort retro beige beige kök, med en enkel diskho, släta luckor, gröna skåp, bänkskiva i kalksten, vitt stänkskydd, stänkskydd i mosaik, svarta vitvaror, skiffergolv, en halv köksö och brunt golv

Inspiration för stora moderna svart kök, med en enkel diskho, släta luckor, grå skåp, bänkskiva i kalksten, vitt stänkskydd, stänkskydd i porslinskakel, svarta vitvaror, betonggolv, flera köksöar och grått golv
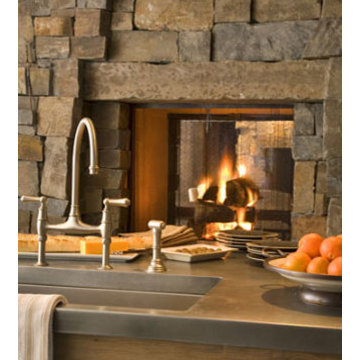
Gullens & Foltico
Inspiration för mycket stora rustika kök, med en rustik diskho, släta luckor, skåp i mellenmörkt trä, bänkskiva i kalksten, grått stänkskydd, stänkskydd i sten, rostfria vitvaror, mörkt trägolv och en köksö
Inspiration för mycket stora rustika kök, med en rustik diskho, släta luckor, skåp i mellenmörkt trä, bänkskiva i kalksten, grått stänkskydd, stänkskydd i sten, rostfria vitvaror, mörkt trägolv och en köksö

Inredning av ett maritimt mellanstort flerfärgad flerfärgat skafferi, med en rustik diskho, skåp i shakerstil, vita skåp, bänkskiva i kalksten, flerfärgad stänkskydd, stänkskydd i porslinskakel, vita vitvaror, ljust trägolv, en halv köksö och brunt golv
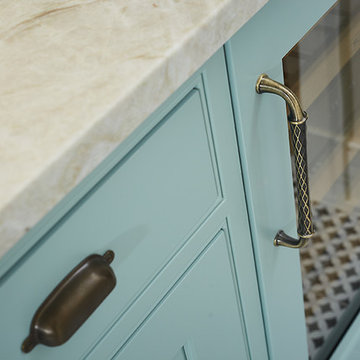
The best of the past and present meet in this distinguished design. Custom craftsmanship and distinctive detailing give this lakefront residence its vintage flavor while an open and light-filled floor plan clearly mark it as contemporary. With its interesting shingled roof lines, abundant windows with decorative brackets and welcoming porch, the exterior takes in surrounding views while the interior meets and exceeds contemporary expectations of ease and comfort. The main level features almost 3,000 square feet of open living, from the charming entry with multiple window seats and built-in benches to the central 15 by 22-foot kitchen, 22 by 18-foot living room with fireplace and adjacent dining and a relaxing, almost 300-square-foot screened-in porch. Nearby is a private sitting room and a 14 by 15-foot master bedroom with built-ins and a spa-style double-sink bath with a beautiful barrel-vaulted ceiling. The main level also includes a work room and first floor laundry, while the 2,165-square-foot second level includes three bedroom suites, a loft and a separate 966-square-foot guest quarters with private living area, kitchen and bedroom. Rounding out the offerings is the 1,960-square-foot lower level, where you can rest and recuperate in the sauna after a workout in your nearby exercise room. Also featured is a 21 by 18-family room, a 14 by 17-square-foot home theater, and an 11 by 12-foot guest bedroom suite.
Photography: Ashley Avila Photography & Fulview Builder: J. Peterson Homes Interior Design: Vision Interiors by Visbeen
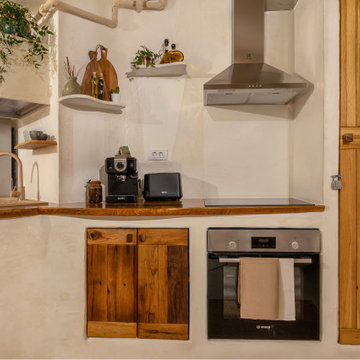
Kitchen made of BCA with Moroccan Tadelakt finish and solid wood
Inspiration för ett mellanstort medelhavsstil vit vitt kök, med bänkskiva i kalksten och kalkstensgolv
Inspiration för ett mellanstort medelhavsstil vit vitt kök, med bänkskiva i kalksten och kalkstensgolv
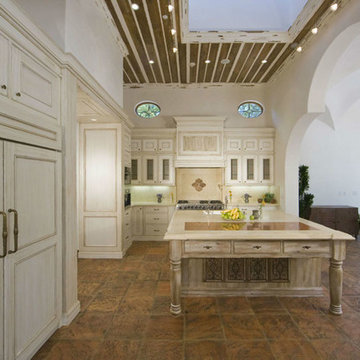
Inspiration för ett mellanstort kök, med beige skåp, bänkskiva i kalksten, beige stänkskydd, integrerade vitvaror, klinkergolv i terrakotta och en köksö
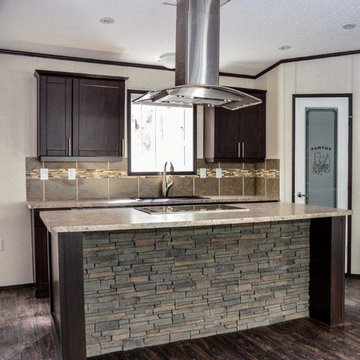
Exempel på ett litet klassiskt kök, med en nedsänkt diskho, skåp i shakerstil, skåp i mörkt trä, bänkskiva i kalksten, brunt stänkskydd, stänkskydd i keramik, rostfria vitvaror, mörkt trägolv och en köksö
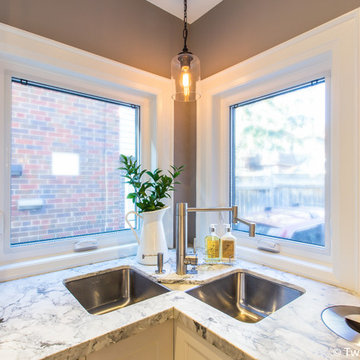
Mike Clegg Photography
Exempel på ett litet modernt kök, med en dubbel diskho, skåp i shakerstil, vita skåp, bänkskiva i kalksten, flerfärgad stänkskydd, rostfria vitvaror, mellanmörkt trägolv, en halv köksö och brunt golv
Exempel på ett litet modernt kök, med en dubbel diskho, skåp i shakerstil, vita skåp, bänkskiva i kalksten, flerfärgad stänkskydd, rostfria vitvaror, mellanmörkt trägolv, en halv köksö och brunt golv
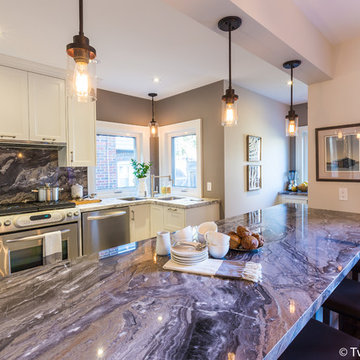
Mike Clegg Photography
Foto på ett litet funkis kök, med en dubbel diskho, skåp i shakerstil, vita skåp, flerfärgad stänkskydd, rostfria vitvaror, mellanmörkt trägolv, en halv köksö, bänkskiva i kalksten och brunt golv
Foto på ett litet funkis kök, med en dubbel diskho, skåp i shakerstil, vita skåp, flerfärgad stänkskydd, rostfria vitvaror, mellanmörkt trägolv, en halv köksö, bänkskiva i kalksten och brunt golv
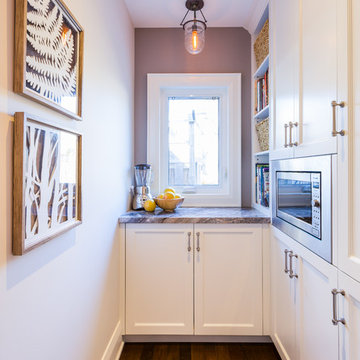
Mike Clegg Photography
Foto på ett litet funkis kök, med en dubbel diskho, skåp i shakerstil, vita skåp, bänkskiva i kalksten, flerfärgad stänkskydd, rostfria vitvaror, mellanmörkt trägolv, en halv köksö och brunt golv
Foto på ett litet funkis kök, med en dubbel diskho, skåp i shakerstil, vita skåp, bänkskiva i kalksten, flerfärgad stänkskydd, rostfria vitvaror, mellanmörkt trägolv, en halv köksö och brunt golv
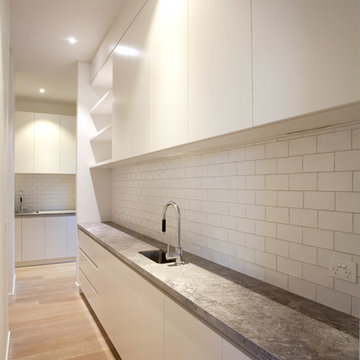
Inredning av ett modernt grå grått kök, med en undermonterad diskho, vita skåp, bänkskiva i kalksten, grått stänkskydd, stänkskydd i kalk, vita vitvaror, ljust trägolv, en köksö och brunt golv
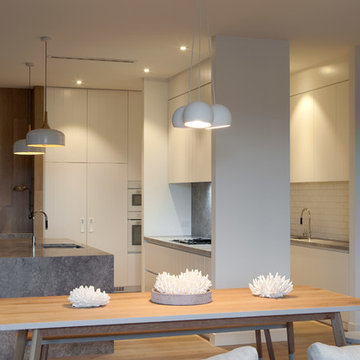
Inspiration för ett funkis grå grått kök, med en undermonterad diskho, vita skåp, bänkskiva i kalksten, grått stänkskydd, stänkskydd i kalk, vita vitvaror, ljust trägolv, en köksö och brunt golv
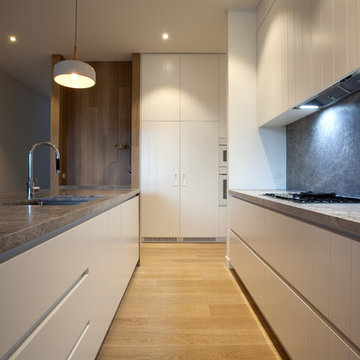
Idéer för att renovera ett funkis grå grått kök, med en undermonterad diskho, vita skåp, bänkskiva i kalksten, grått stänkskydd, stänkskydd i kalk, vita vitvaror, ljust trägolv, en köksö och brunt golv
169 foton på skafferi, med bänkskiva i kalksten
8