1 580 foton på skafferi, med blått stänkskydd
Sortera efter:
Budget
Sortera efter:Populärt i dag
181 - 200 av 1 580 foton
Artikel 1 av 3
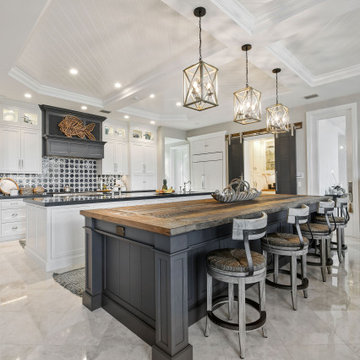
Stunning 2 Island Inset navy and white kitchen. The second island features a custom made reclaimed wood top.
Glass upper cabinets add a special place for coastal decor.
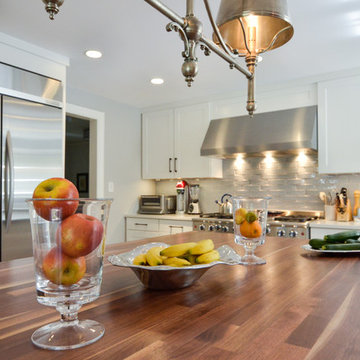
A wood countertop warms the modern french country kitchen design.
Idéer för att renovera ett stort vintage kök, med en undermonterad diskho, skåp i shakerstil, vita skåp, träbänkskiva, blått stänkskydd, stänkskydd i porslinskakel, rostfria vitvaror, klinkergolv i keramik och en köksö
Idéer för att renovera ett stort vintage kök, med en undermonterad diskho, skåp i shakerstil, vita skåp, träbänkskiva, blått stänkskydd, stänkskydd i porslinskakel, rostfria vitvaror, klinkergolv i keramik och en köksö
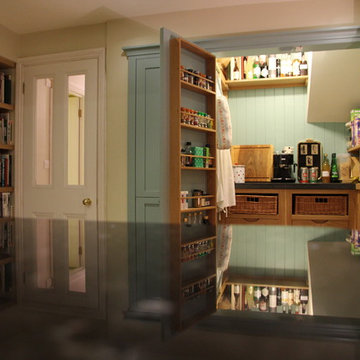
Jonathan Nettleton
Inspiration för ett litet lantligt linjärt skafferi, med skåp i shakerstil, blå skåp, granitbänkskiva, blått stänkskydd och en köksö
Inspiration för ett litet lantligt linjärt skafferi, med skåp i shakerstil, blå skåp, granitbänkskiva, blått stänkskydd och en köksö
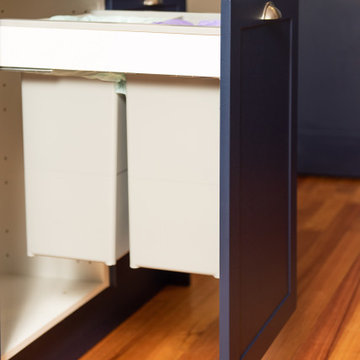
Ever popular large two bin system for everyday waste and recycling.
Inspiration för stora moderna vitt kök, med en undermonterad diskho, skåp i shakerstil, blå skåp, bänkskiva i kvarts, blått stänkskydd, stänkskydd i porslinskakel, svarta vitvaror, mellanmörkt trägolv och en köksö
Inspiration för stora moderna vitt kök, med en undermonterad diskho, skåp i shakerstil, blå skåp, bänkskiva i kvarts, blått stänkskydd, stänkskydd i porslinskakel, svarta vitvaror, mellanmörkt trägolv och en köksö
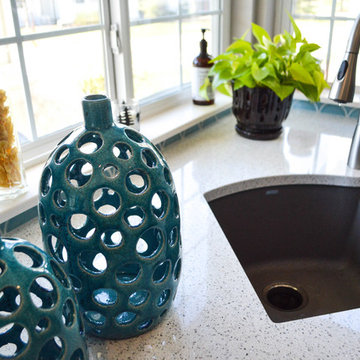
Engineered quartz surfaces with kitchen sink by Blanco Silgranite "Metallic Gray" 440178
Inredning av ett modernt mellanstort kök, med en undermonterad diskho, släta luckor, grå skåp, bänkskiva i kvarts, blått stänkskydd, stänkskydd i mosaik, rostfria vitvaror och klinkergolv i porslin
Inredning av ett modernt mellanstort kök, med en undermonterad diskho, släta luckor, grå skåp, bänkskiva i kvarts, blått stänkskydd, stänkskydd i mosaik, rostfria vitvaror och klinkergolv i porslin
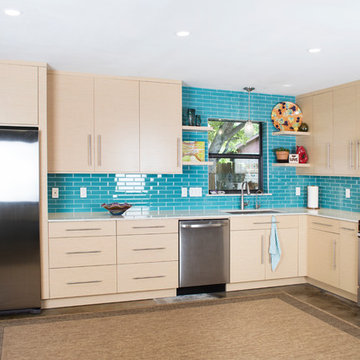
Executive Cabinets
Caesarstone Countertops
Kohler Vault Sink
Amerock Bar Pulls
Bild på ett mellanstort eklektiskt kök, med släta luckor, skåp i ljust trä, blått stänkskydd, rostfria vitvaror, betonggolv, en undermonterad diskho, bänkskiva i kvarts och stänkskydd i tunnelbanekakel
Bild på ett mellanstort eklektiskt kök, med släta luckor, skåp i ljust trä, blått stänkskydd, rostfria vitvaror, betonggolv, en undermonterad diskho, bänkskiva i kvarts och stänkskydd i tunnelbanekakel
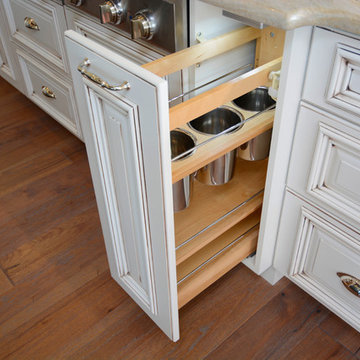
BBC Custom Line in Maple paint, Applied Molding door style in White Dove w/a Brown Glaze
Photo taken by Paul Kohlman of Paul Kohlman Photography
Inredning av ett klassiskt stort kök, med en rustik diskho, luckor med infälld panel, vita skåp, granitbänkskiva, blått stänkskydd, stänkskydd i glaskakel, rostfria vitvaror, mellanmörkt trägolv och en köksö
Inredning av ett klassiskt stort kök, med en rustik diskho, luckor med infälld panel, vita skåp, granitbänkskiva, blått stänkskydd, stänkskydd i glaskakel, rostfria vitvaror, mellanmörkt trägolv och en köksö
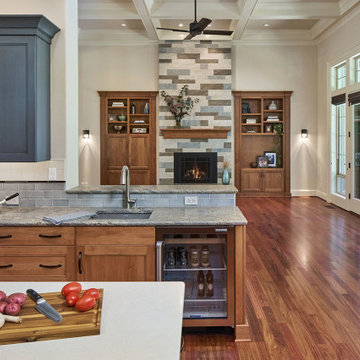
Keeping with the original kitchen configuration, a fresh and unique take introduces color, a mix of materials, and a bit of whimsey with the overall farmhouse/industrial design. The original Brazilian cherry wood floors were restored. Custom clear alder cabinets were left natural for the lowers and painted a soft deep blue for the uppers, including both flat and recessed panel doors. The island has a darker burgundy stain bringing out the variations in the flooring with a white quartz countertop. The island also features locally handmade galvanized copper drip panels for a one-of-a-kind design element. Rounded out with blue accents in the perimeter granite countertops and tile backsplash, high end appliances, and an expansive pantry.
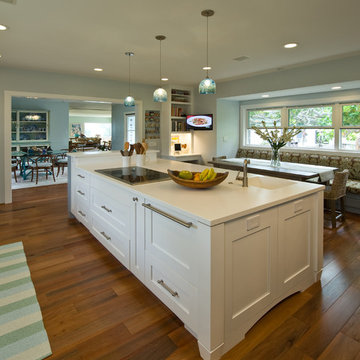
Augie Salbosa
Exotisk inredning av ett skafferi, med en integrerad diskho, skåp i shakerstil, vita skåp, bänkskiva i koppar, blått stänkskydd, stänkskydd i glaskakel, integrerade vitvaror och en köksö
Exotisk inredning av ett skafferi, med en integrerad diskho, skåp i shakerstil, vita skåp, bänkskiva i koppar, blått stänkskydd, stänkskydd i glaskakel, integrerade vitvaror och en köksö
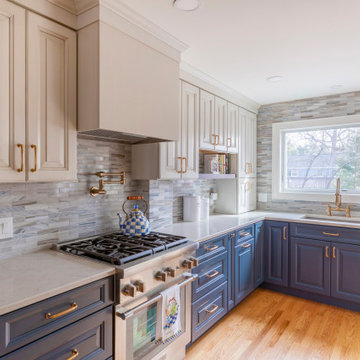
The large picture window allows a ton of natural light to pour into the space and brighten up the two-tone cabinetry. With raised panel cabinet doors, the kitchen is traditional and matches the elegant style of this comfortable home. The back of the kitchen has a small dry bar, while the front has a dedicated coffee bar - not to mention the awesome pot filler at the range!
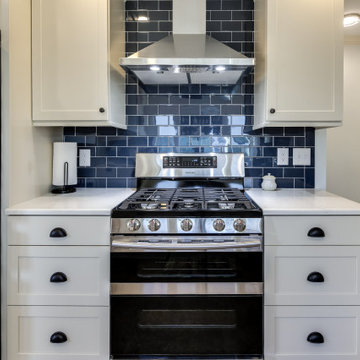
A narrow cape cod galley kitchen transformed to a functional space that flows freely into the adjoining entertaining areas. In removing one wall and opening another to create a bar pass-through, this cape cod is now the talk of town and enjoyed by the whole family of up to 50 people gatherings! wow!
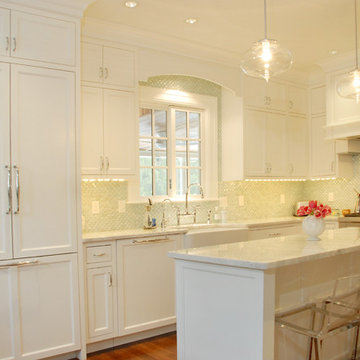
The sub zero is nicely concealed by panels that match the kitchen cabinets. New hardwood floors were installed. The island provides a convenient breakfast eating area.
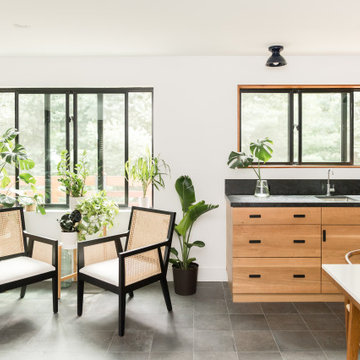
Foto på ett mellanstort vintage svart kök, med en undermonterad diskho, släta luckor, blå skåp, bänkskiva i kvarts, blått stänkskydd, stänkskydd i tegel, integrerade vitvaror, klinkergolv i keramik, en köksö och grått golv
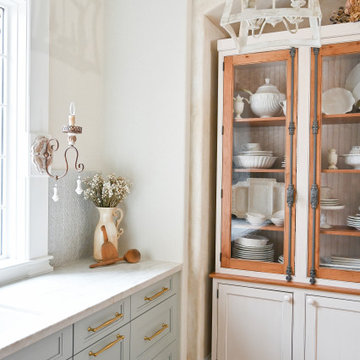
The catering kitchen was completely transformed by removing the 'mudroom' area to create room for a large prep, storage, and cooking areas. The new space is hosts a custom Cremone-bolted dish cabinet, wine cooler, and double panel fridge /freezer. It has a large farmhouse sink and plenty of storage for prepping for large catering events and parties.
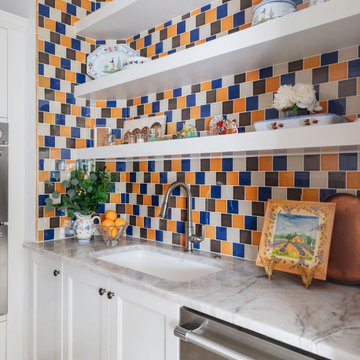
A beautiful transitional kitchen with ceramic 3-D tiles, an oversized kitchen island, and quartzite countertops.
Foto på ett litet vintage vit kök, med en rustik diskho, släta luckor, vita skåp, bänkskiva i kvartsit, blått stänkskydd, stänkskydd i keramik, rostfria vitvaror, ljust trägolv, en köksö och brunt golv
Foto på ett litet vintage vit kök, med en rustik diskho, släta luckor, vita skåp, bänkskiva i kvartsit, blått stänkskydd, stänkskydd i keramik, rostfria vitvaror, ljust trägolv, en köksö och brunt golv
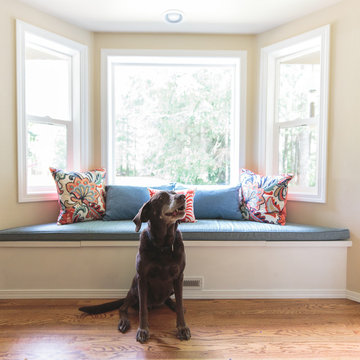
Idéer för små vintage grått kök, med en undermonterad diskho, skåp i shakerstil, vita skåp, bänkskiva i kvarts, blått stänkskydd, stänkskydd i porslinskakel, rostfria vitvaror, mellanmörkt trägolv och brunt golv
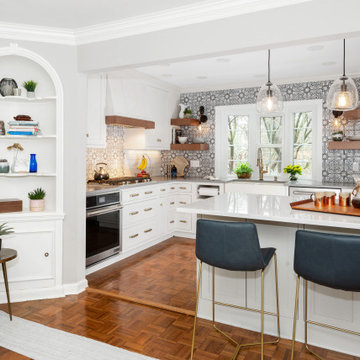
Eklektisk inredning av ett litet grå grått kök, med en rustik diskho, luckor med profilerade fronter, vita skåp, bänkskiva i kvarts, blått stänkskydd, stänkskydd i terrakottakakel, rostfria vitvaror, mellanmörkt trägolv, en halv köksö och brunt golv
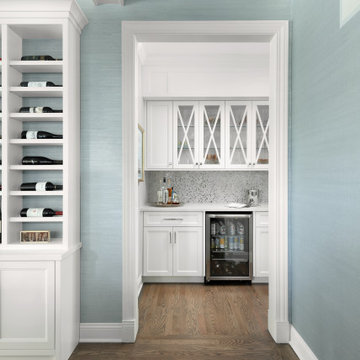
This young family wanted to update their kitchen and loved getting away to the coast. We tried to bring a little of the coast to their suburban Chicago home. The statement pantry doors with antique mirror add a wonderful element to the space. The large island gives the family a wonderful space to hang out, The custom "hutch' area is actual full of hidden outlets to allow for all of the electronics a place to charge.
Warm brass details and the stunning tile complete the area.
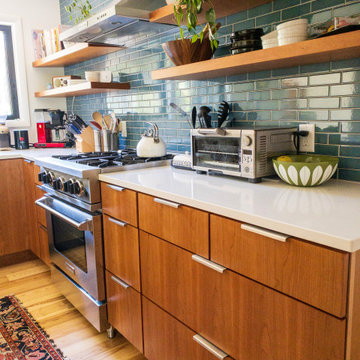
Mid Century Dream
Welborn Forest Cabinetry
Avenue Slab Door Style
Cherry in Wheat / Natural Stain
HARDWARE : Chrome Finger Pulls
COUNTERTOPS
KITCHEN : Blanco Aspen Quartz Coutnertops
BUILDER : D&M Design Company
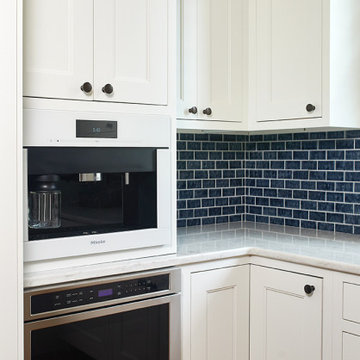
This cozy lake cottage skillfully incorporates a number of features that would normally be restricted to a larger home design. A glance of the exterior reveals a simple story and a half gable running the length of the home, enveloping the majority of the interior spaces. To the rear, a pair of gables with copper roofing flanks a covered dining area that connects to a screened porch. Inside, a linear foyer reveals a generous staircase with cascading landing. Further back, a centrally placed kitchen is connected to all of the other main level entertaining spaces through expansive cased openings. A private study serves as the perfect buffer between the homes master suite and living room. Despite its small footprint, the master suite manages to incorporate several closets, built-ins, and adjacent master bath complete with a soaker tub flanked by separate enclosures for shower and water closet. Upstairs, a generous double vanity bathroom is shared by a bunkroom, exercise space, and private bedroom. The bunkroom is configured to provide sleeping accommodations for up to 4 people. The rear facing exercise has great views of the rear yard through a set of windows that overlook the copper roof of the screened porch below.
Builder: DeVries & Onderlinde Builders
Interior Designer: Vision Interiors by Visbeen
Photographer: Ashley Avila Photography
1 580 foton på skafferi, med blått stänkskydd
10