729 foton på skafferi, med bruna skåp
Sortera efter:
Budget
Sortera efter:Populärt i dag
121 - 140 av 729 foton
Artikel 1 av 3
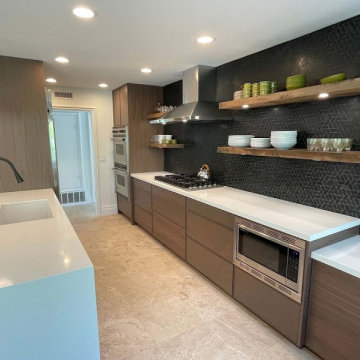
Design-build Mid-Century Modern Kitchen Remodel in Lake Forest Orange County
Idéer för mellanstora funkis vitt kök, med en enkel diskho, skåp i shakerstil, bruna skåp, laminatbänkskiva, svart stänkskydd, stänkskydd i keramik, rostfria vitvaror, klinkergolv i keramik, en köksö och flerfärgat golv
Idéer för mellanstora funkis vitt kök, med en enkel diskho, skåp i shakerstil, bruna skåp, laminatbänkskiva, svart stänkskydd, stänkskydd i keramik, rostfria vitvaror, klinkergolv i keramik, en köksö och flerfärgat golv
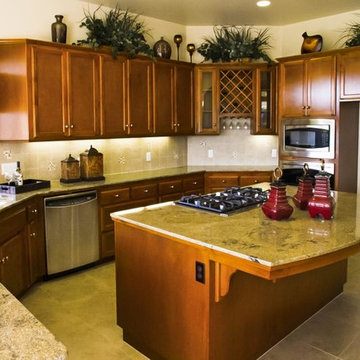
Idéer för att renovera ett mellanstort funkis flerfärgad flerfärgat kök, med en dubbel diskho, släta luckor, bruna skåp, marmorbänkskiva, skiffergolv och beiget golv
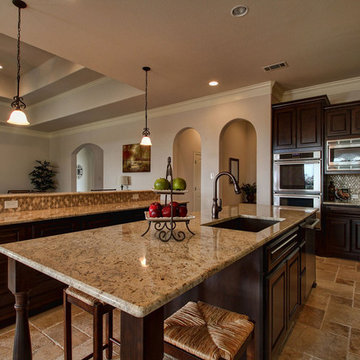
Kitchen with sink in the huge island. Includes Travertine flooring, granite countertops, Travertine/glass backsplash and island seating.
Foto på ett vintage beige skafferi, med en undermonterad diskho, luckor med upphöjd panel, bruna skåp, granitbänkskiva, beige stänkskydd, stänkskydd i travertin, rostfria vitvaror, travertin golv, en köksö och beiget golv
Foto på ett vintage beige skafferi, med en undermonterad diskho, luckor med upphöjd panel, bruna skåp, granitbänkskiva, beige stänkskydd, stänkskydd i travertin, rostfria vitvaror, travertin golv, en köksö och beiget golv
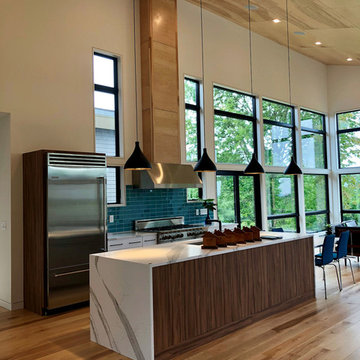
Type of Project: Kitchen and Pantry
Style of Project: Mid-Century Modern
Cabinetry: Brookhaven (Wood-Mode)
Wood: High Gloss MDF, Laminate Doors
Finishes: Bright White High Gloss, Vertical Oiled Walnut Laminate
Door: Vista
Countertop: Cambria Britannica Matte
Other Design Elements:
• Fridge wrapped with walnut laminate, mixed with high gloss white drawer base adjacent to range
• Two-sided island with waterfall ends and lower table area for casual meals with two young daughters
• Back of island and pantry with touch latch (no hardware)
• No wall cabinets in kitchen to keep the clean contemporary lines
• Walnut laminate chosen to blend with the darkest color variation in birch flooring
• Pantry like a second kitchen with sink, fridge and pantry for out of sight entertaining prep and clean-up as well as abundant storage
Awards:
2018 Saratoga Showcase of Homes, Luxury Homes-Best Kitchen
2018 Saratoga Showcase of Homes, Luxury Homes-People’s Choice Award
Project Year: 2017-2018
Others who worked on this project: Form Collaborative, Wood-Mode,
This extraordinary project was part of a very special Saratoga Showcase home designed by The Form Collaborative for a family with two small girls. Every detail was considered to maximize the vision of an open floorplan, with emphasis on unique focal points and indoor/outdoor connectivity and symmetry.
The kitchen was designed in two parts: the statement making kitchen that is part of the great room and the pantry that acts as a second space for prep, clean-up and storage. The kitchen achieves a tailored, clean aesthetic through carefully curated design elements including the handsome juxtaposition of oiled walnut laminate and bright white high gloss, touch latch mechanisms removing the need for hardware, and an absence of any wall cabinetry. The pantry, while primarily designed around functional needs, does not disappoint in its striking, modern design.
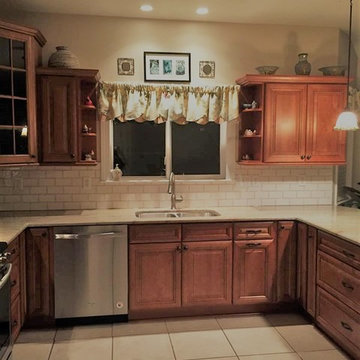
Kitchen Design by Judy Hein
$7,000.00
Idéer för att renovera ett stort vintage grå grått kök, med en dubbel diskho, luckor med upphöjd panel, bruna skåp, granitbänkskiva, vitt stänkskydd, stänkskydd i keramik, rostfria vitvaror, klinkergolv i keramik, en halv köksö och vitt golv
Idéer för att renovera ett stort vintage grå grått kök, med en dubbel diskho, luckor med upphöjd panel, bruna skåp, granitbänkskiva, vitt stänkskydd, stänkskydd i keramik, rostfria vitvaror, klinkergolv i keramik, en halv köksö och vitt golv
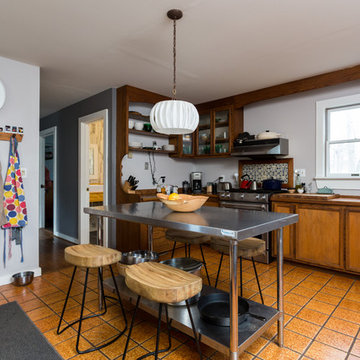
Swartz Photography
Bild på ett mellanstort lantligt kök, med luckor med profilerade fronter, bruna skåp, träbänkskiva, en köksö, en dubbel diskho, rostfria vitvaror och klinkergolv i terrakotta
Bild på ett mellanstort lantligt kök, med luckor med profilerade fronter, bruna skåp, träbänkskiva, en köksö, en dubbel diskho, rostfria vitvaror och klinkergolv i terrakotta
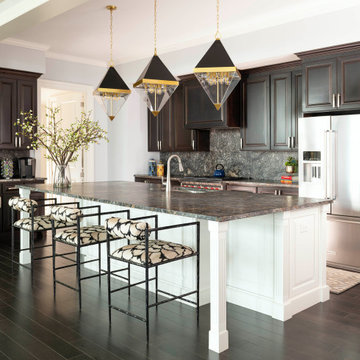
Idéer för att renovera ett stort flerfärgad flerfärgat kök, med en undermonterad diskho, skåp i shakerstil, bruna skåp, flerfärgad stänkskydd, stänkskydd i sten, rostfria vitvaror, vinylgolv, en köksö och brunt golv
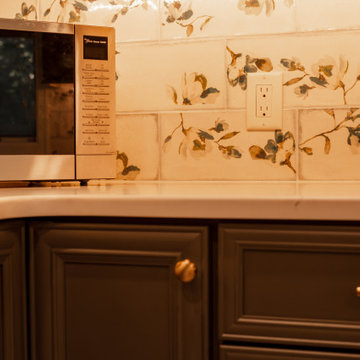
Main Line Kitchen Design is a group of skilled Kitchen Designers each with many years of experience planning kitchens around the Delaware Valley. Using doorstyle and finish kitchen cabinetry samples, photo design books, and laptops to display your kitchen as it is designed, we eliminate the need for and the cost associated with a showroom business model. This makes the design process more convenient for our customers, and we pass the significant savings on to them as well.
Our design process also allows us to spend more time with our customers working on their designs. This is what we enjoy most about our business – it’s what brought us together in the first place. The kitchen cabinet lines we design with and sell are Jim Bishop, Durasupreme, 6 Square, Oracle, Village, Collier, and Bremtowm Fine Custom Cabinetry.
Services Provided
Custom Cabinets, Custom Countertops, Custom Kitchen Cabinets, Floor Plans, Kitchen Design, Sustainable Design, Universal Design
Areas Served
Aldan, Ambler, Ardmore, Audubon, Audubon, Audubon Park, Bala Cynwyd, Blue Bell, Broomall, Bryn Mawr, Camden, Chester, Chesterbrook, Collingdale, Collingswood, Conshohocken, Darby, Drexel Hill, Eagleville, East Lansdowne, East Norriton, Flourtown, Folsom, Glenolden, Glenside, Gloucester City, Highland Park, Jenkintown, King Of Prussia, Lansdowne, Lawrence Park, Media, Millbourne, Narberth, Norristown, Oaklyn, Penn Wynne, Philadelphia, Plymouth Meeting, Radnor, Rose Valley, Springfield, Trooper, West Norriton, Willow Grove, Wood-Lynne, Woodlyn, Wyndmoor, Yeadon
Awards
Selected Best of Houzz 2013. Pyramid Award winners. CoTY Award winners. We are proud members of the BBB, the NKBA, and NARI.
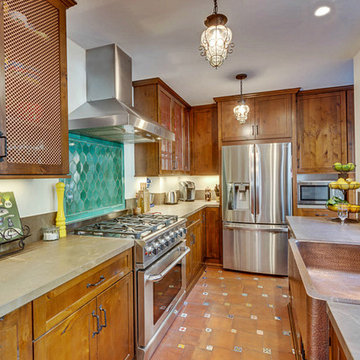
Find yourself in the kitchen of your dreams. With custom cabinetry options available to meet any budget, Bradco Kitchens can make it happen!
Idéer för mellanstora rustika kök, med en rustik diskho, luckor med infälld panel, bruna skåp, bänkskiva i kvartsit, grönt stänkskydd, stänkskydd i keramik, rostfria vitvaror, klinkergolv i terrakotta och rött golv
Idéer för mellanstora rustika kök, med en rustik diskho, luckor med infälld panel, bruna skåp, bänkskiva i kvartsit, grönt stänkskydd, stänkskydd i keramik, rostfria vitvaror, klinkergolv i terrakotta och rött golv
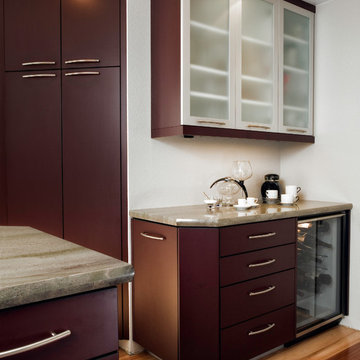
Idéer för att renovera ett mellanstort funkis flerfärgad flerfärgat kök, med luckor med glaspanel, bänkskiva i kvartsit, glaspanel som stänkskydd, rostfria vitvaror, en köksö, bruna skåp, mellanmörkt trägolv och brunt golv
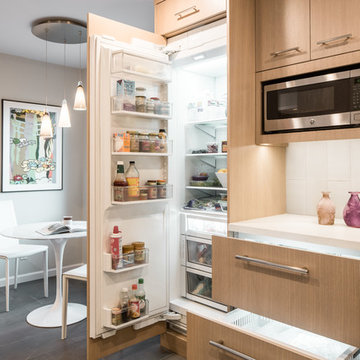
Idéer för ett mellanstort modernt kök, med en undermonterad diskho, släta luckor, bruna skåp, bänkskiva i kvarts, grått stänkskydd, stänkskydd i keramik, integrerade vitvaror, klinkergolv i porslin och beiget golv
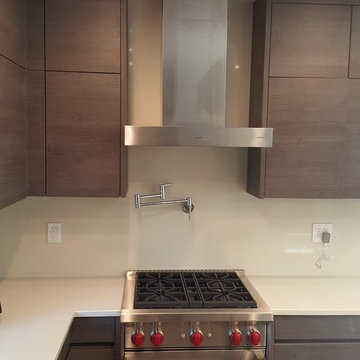
Inspiration för ett mellanstort funkis kök, med en enkel diskho, släta luckor, bruna skåp, bänkskiva i kvarts, beige stänkskydd, stänkskydd i sten, rostfria vitvaror, klinkergolv i keramik och en köksö
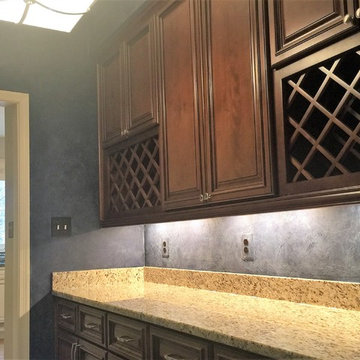
MJ WHITE
Butler's Pantry and kitchen design, planning & remodeling, cabinetry, flooring and lighting
Modern inredning av ett stort kök, med luckor med upphöjd panel, bruna skåp, granitbänkskiva, blått stänkskydd, mellanmörkt trägolv och brunt golv
Modern inredning av ett stort kök, med luckor med upphöjd panel, bruna skåp, granitbänkskiva, blått stänkskydd, mellanmörkt trägolv och brunt golv
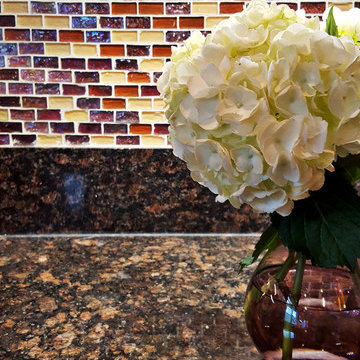
Baltic Brown Granite Countertop. Our prefab countertops have the timeless bullnose edges.
Exempel på ett mellanstort klassiskt kök, med en dubbel diskho, skåp i shakerstil, bruna skåp, granitbänkskiva, flerfärgad stänkskydd, stänkskydd i glaskakel, rostfria vitvaror, mörkt trägolv och en köksö
Exempel på ett mellanstort klassiskt kök, med en dubbel diskho, skåp i shakerstil, bruna skåp, granitbänkskiva, flerfärgad stänkskydd, stänkskydd i glaskakel, rostfria vitvaror, mörkt trägolv och en köksö
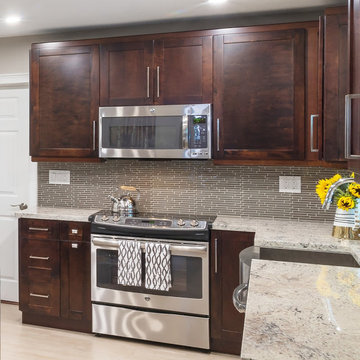
Idéer för mellanstora funkis beige kök, med en rustik diskho, skåp i shakerstil, bruna skåp, bänkskiva i kvarts, grått stänkskydd, stänkskydd i glaskakel, rostfria vitvaror, klinkergolv i porslin, en köksö och beiget golv
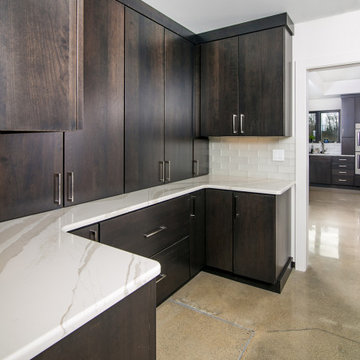
Inredning av ett modernt stort vit vitt kök, med en undermonterad diskho, släta luckor, bruna skåp, bänkskiva i kvartsit, vitt stänkskydd, stänkskydd i glaskakel, rostfria vitvaror och betonggolv
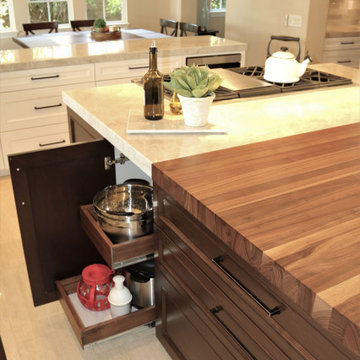
Design Build Modern Kitchen Remodel with Custom Cabinets in the city of Yorba Linda Orange County
Foto på ett litet funkis vit kök, med en rustik diskho, skåp i shakerstil, bruna skåp, laminatbänkskiva, vitt stänkskydd, stänkskydd i cementkakel, rostfria vitvaror, klinkergolv i keramik, flera köksöar och flerfärgat golv
Foto på ett litet funkis vit kök, med en rustik diskho, skåp i shakerstil, bruna skåp, laminatbänkskiva, vitt stänkskydd, stänkskydd i cementkakel, rostfria vitvaror, klinkergolv i keramik, flera köksöar och flerfärgat golv
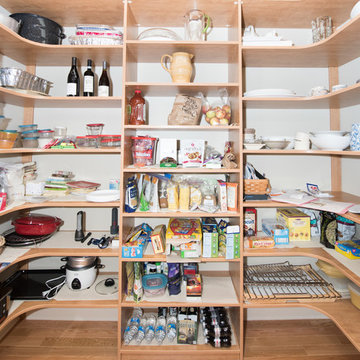
Wilhelm Photography
Foto på ett stort vintage kök, med bruna skåp, träbänkskiva och brunt golv
Foto på ett stort vintage kök, med bruna skåp, träbänkskiva och brunt golv
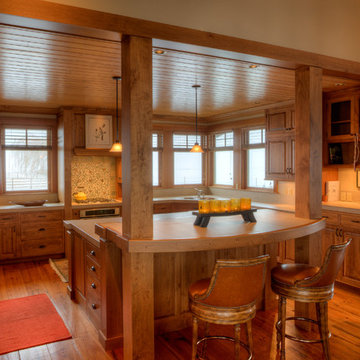
Photography by Lucas Henning.
Foto på ett mellanstort lantligt beige kök, med en undermonterad diskho, luckor med upphöjd panel, bruna skåp, kaklad bänkskiva, beige stänkskydd, stänkskydd i porslinskakel, mellanmörkt trägolv, en köksö och integrerade vitvaror
Foto på ett mellanstort lantligt beige kök, med en undermonterad diskho, luckor med upphöjd panel, bruna skåp, kaklad bänkskiva, beige stänkskydd, stänkskydd i porslinskakel, mellanmörkt trägolv, en köksö och integrerade vitvaror
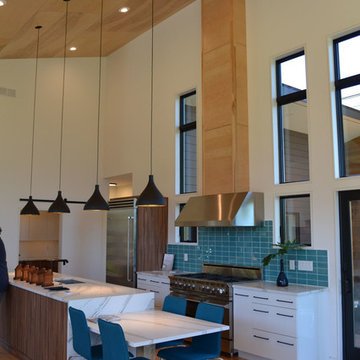
Type of Project: Kitchen and Pantry
Style of Project: Mid-Century Modern
Cabinetry: Brookhaven (Wood-Mode)
Wood: High Gloss MDF, Laminate Doors
Finishes: Bright White High Gloss, Vertical Oiled Walnut Laminate
Door: Vista
Countertop: Cambria Britannica Matte
Other Design Elements:
• Fridge wrapped with walnut laminate, mixed with high gloss white drawer base adjacent to range
• Two-sided island with waterfall ends and lower table area for casual meals with two young daughters
• Back of island and pantry with touch latch (no hardware)
• No wall cabinets in kitchen to keep the clean contemporary lines
• Walnut laminate chosen to blend with the darkest color variation in birch flooring
• Pantry like a second kitchen with sink, fridge and pantry for out of sight entertaining prep and clean-up as well as abundant storage
Awards:
2018 Saratoga Showcase of Homes, Luxury Homes-Best Kitchen
2018 Saratoga Showcase of Homes, Luxury Homes-People’s Choice Award
Project Year: 2017-2018
Others who worked on this project: Form Collaborative, Wood-Mode,
This extraordinary project was part of a very special Saratoga Showcase home designed by The Form Collaborative for a family with two small girls. Every detail was considered to maximize the vision of an open floorplan, with emphasis on unique focal points and indoor/outdoor connectivity and symmetry.
The kitchen was designed in two parts: the statement making kitchen that is part of the great room and the pantry that acts as a second space for prep, clean-up and storage. The kitchen achieves a tailored, clean aesthetic through carefully curated design elements including the handsome juxtaposition of oiled walnut laminate and bright white high gloss, touch latch mechanisms removing the need for hardware, and an absence of any wall cabinetry. The pantry, while primarily designed around functional needs, does not disappoint in its striking, modern design.
729 foton på skafferi, med bruna skåp
7