748 foton på skafferi, med en integrerad diskho
Sortera efter:
Budget
Sortera efter:Populärt i dag
61 - 80 av 748 foton
Artikel 1 av 3
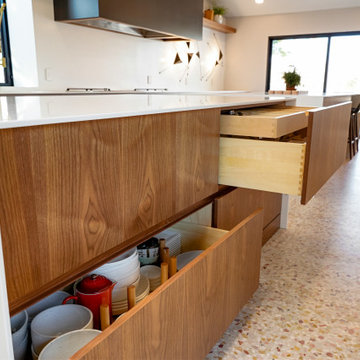
The original kitchen in this 1968 Lakewood home was cramped and dark. The new homeowners wanted an open layout with a clean, modern look that was warm rather than sterile. This was accomplished with custom cabinets, waterfall-edge countertops and stunning light fixtures.
Crystal Cabinet Works, Inc - custom paint on Celeste door style; natural walnut on Springfield door style.
Design by Heather Evans, BKC Kitchen and Bath.
RangeFinder Photography.
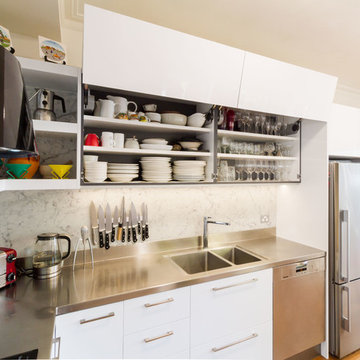
Designer: Daniel Stelzer; Photography by Yvonne Menegol
Inspiration för små moderna kök, med en integrerad diskho, släta luckor, vita skåp, bänkskiva i rostfritt stål, vitt stänkskydd, stänkskydd i marmor, rostfria vitvaror, mellanmörkt trägolv och brunt golv
Inspiration för små moderna kök, med en integrerad diskho, släta luckor, vita skåp, bänkskiva i rostfritt stål, vitt stänkskydd, stänkskydd i marmor, rostfria vitvaror, mellanmörkt trägolv och brunt golv
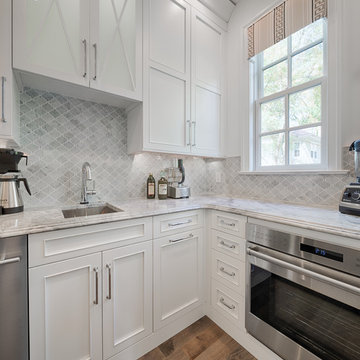
JMB Photoworks
Inspiration för ett stort vintage kök, med flera köksöar, luckor med infälld panel, vita skåp, marmorbänkskiva, grått stänkskydd, stänkskydd i mosaik, rostfria vitvaror, en integrerad diskho och mellanmörkt trägolv
Inspiration för ett stort vintage kök, med flera köksöar, luckor med infälld panel, vita skåp, marmorbänkskiva, grått stänkskydd, stänkskydd i mosaik, rostfria vitvaror, en integrerad diskho och mellanmörkt trägolv
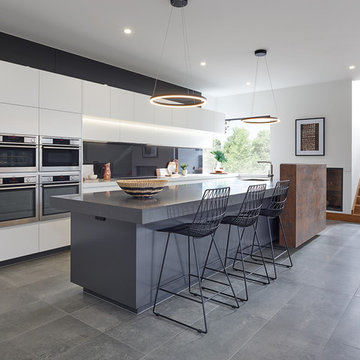
Modern inredning av ett stort linjärt skafferi, med en integrerad diskho, luckor med infälld panel, vita skåp, bänkskiva i kvarts, svart stänkskydd, glaspanel som stänkskydd, rostfria vitvaror, klinkergolv i keramik och en köksö
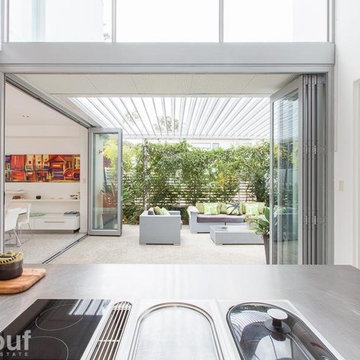
Idéer för att renovera ett stort funkis kök, med en integrerad diskho, släta luckor, vita skåp, bänkskiva i rostfritt stål, vitt stänkskydd, glaspanel som stänkskydd, färgglada vitvaror, betonggolv och en köksö
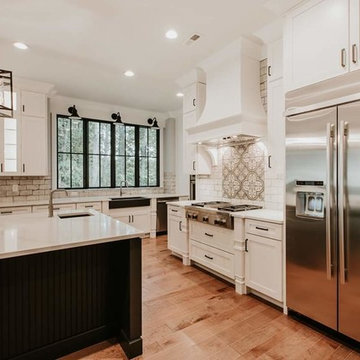
Idéer för mellanstora funkis vitt kök, med en integrerad diskho, vita skåp, marmorbänkskiva, vitt stänkskydd, vita vitvaror, laminatgolv och brunt golv
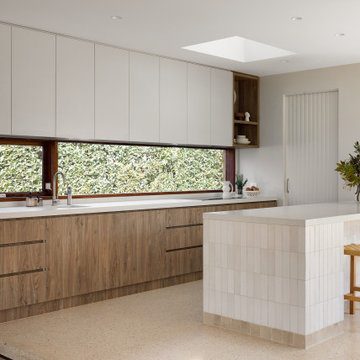
Inredning av ett modernt vit vitt kök, med en integrerad diskho, skåp i mellenmörkt trä, fönster som stänkskydd, betonggolv, en köksö och beiget golv
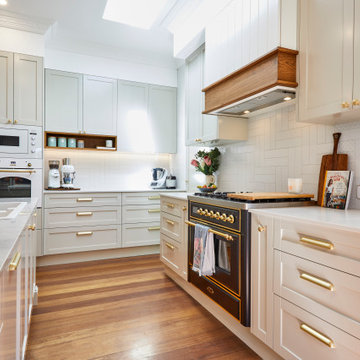
Returning clients are our favourite clients. The journey we have been on with these clients is we started on a smaller project, and over time they have ended up moving into their dream home on their dream property, and of course, they need their dream kitchen! Drawing inspiration from Hampton and Country styles, we worked with the client to combine these elements into this beautiful and inviting space where the family can make memories for years to come. Some of the big features like the piece of Santorini Quartzite Natural Stone in Honed Finish on the island bench and Nostalgie Series Appliances by ILVE make this kitchen personal and individual to the owners taste. There is something so humbling about a client coming back time and time again entrusting us with their next project, and this one was a great honour to be a part of.
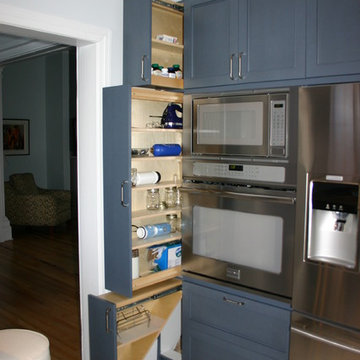
Boyd MacKenzie
Bild på ett mellanstort funkis kök, med en integrerad diskho, luckor med infälld panel, grå skåp, träbänkskiva, blått stänkskydd, stänkskydd i glaskakel, rostfria vitvaror och klinkergolv i porslin
Bild på ett mellanstort funkis kök, med en integrerad diskho, luckor med infälld panel, grå skåp, träbänkskiva, blått stänkskydd, stänkskydd i glaskakel, rostfria vitvaror och klinkergolv i porslin
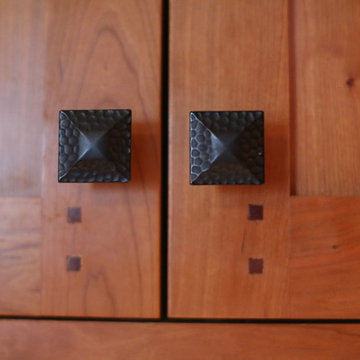
Reiner Photography
Amerikansk inredning av ett mellanstort kök, med en integrerad diskho, skåp i shakerstil, skåp i mellenmörkt trä, bänkskiva i kvarts, blått stänkskydd, stänkskydd i glaskakel, rostfria vitvaror och mellanmörkt trägolv
Amerikansk inredning av ett mellanstort kök, med en integrerad diskho, skåp i shakerstil, skåp i mellenmörkt trä, bänkskiva i kvarts, blått stänkskydd, stänkskydd i glaskakel, rostfria vitvaror och mellanmörkt trägolv

Inspiration för ett stort funkis vit vitt kök, med en integrerad diskho, släta luckor, blå skåp, bänkskiva i koppar, vitt stänkskydd, glaspanel som stänkskydd, rostfria vitvaror, mörkt trägolv och flerfärgat golv
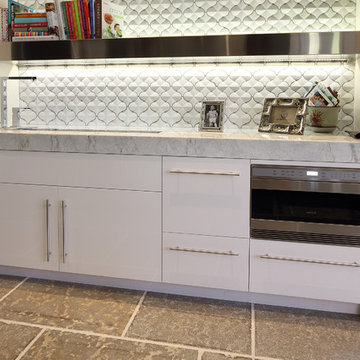
High Gloss which kitchen cabinet
photo - www.ZoomHome.com
Inspiration för ett mellanstort funkis linjärt skafferi, med en integrerad diskho, släta luckor, vita skåp, granitbänkskiva, vitt stänkskydd, stänkskydd i porslinskakel, rostfria vitvaror, klinkergolv i keramik och en köksö
Inspiration för ett mellanstort funkis linjärt skafferi, med en integrerad diskho, släta luckor, vita skåp, granitbänkskiva, vitt stänkskydd, stänkskydd i porslinskakel, rostfria vitvaror, klinkergolv i keramik och en köksö
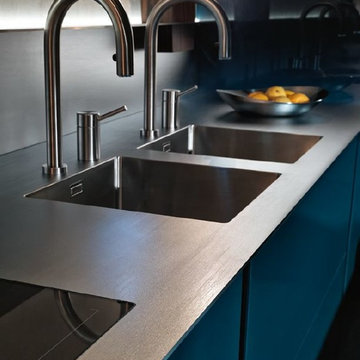
Modern inredning av ett mycket stort grå grått kök, med en integrerad diskho, släta luckor, blå skåp, bänkskiva i rostfritt stål, grått stänkskydd, rostfria vitvaror, betonggolv, en halv köksö och grått golv
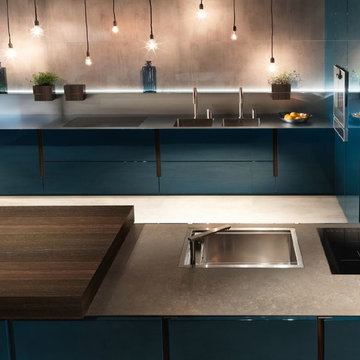
Modern inredning av ett mycket stort grå grått kök, med en integrerad diskho, släta luckor, blå skåp, bänkskiva i rostfritt stål, grått stänkskydd, rostfria vitvaror, betonggolv, en halv köksö och grått golv

This historic home had started with a tiny kitchen. Opening up the wall to create a larger kitchen brought in more outdoor lighting and created a more open space. Custom cabinets, stainless steel and accent lighting add an elegance to the space.
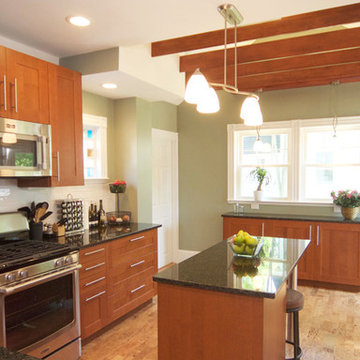
Taking down the walls between the existing kitchen and the pantry/entry let us open up the kitchen for more space and light.
Idéer för att renovera ett mellanstort amerikanskt kök, med en integrerad diskho, skåp i shakerstil, skåp i mellenmörkt trä, granitbänkskiva, vitt stänkskydd, stänkskydd i keramik, rostfria vitvaror, korkgolv och en köksö
Idéer för att renovera ett mellanstort amerikanskt kök, med en integrerad diskho, skåp i shakerstil, skåp i mellenmörkt trä, granitbänkskiva, vitt stänkskydd, stänkskydd i keramik, rostfria vitvaror, korkgolv och en köksö
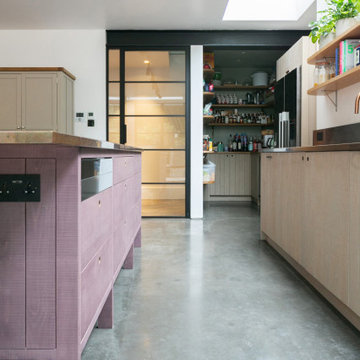
Our client wanted to create a warm, homely and light-filled environment that would draw their family together. Achieving this involved extensive internal and external reconfiguration to reorganise and interconnect the family living spaces and to bring natural light, access to and views of the garden into the heart of the home.
This is a recently built split-level, semi-detached property; the internal stairway received no natural lighting giving an uninviting link between each room. The family rooms were located away from the sunny garden and the office was installed in the attic, separating the family to the least appealing corners of the house for daytime activities, connected by the uninviting staircase. The south facing living room was remote from the main living spaces and had small low doors affording little view to the garden.
Our intervention focussed on making the underused garden room viable and worthy as the best room in the house. In order to house the kitchen, dining and tv snug, we pushed the rear wall out and up, installing a series of full height glazed doors to the rear as well as rooflights, raising sightlines for views of the sky and garden and giving level entry to a new enclosed terrace with permanent seating, barbeque and storage. External stairs connect up to the main garden and sweep onwards back to a second family room. The living spaces, now all located to the sunny rear, flow together, with the kitchen and barbeque reinstated as the hub of family life.
We added a welcoming porch and refurbished the entrance hall, highlighting the previously obscured frontage and affording immediate views from it through to the garden on entry as well as adding plenty of storage. Unable to add windows to the stair, we inserted a large rooflight and opened up the half landings to it with floor glass and mirrors. Glazed internal walls bring light from front and back at each landing, flooding the stair with natural light and giving continually repeating views to the sky and garden.
The refurbishment, with beautiful, tactile and textured surfaces, layers warmth onto contemporary concrete, steel and glass to further enrich the homely ambiance in conjunction with the natural external textures visible from every space.
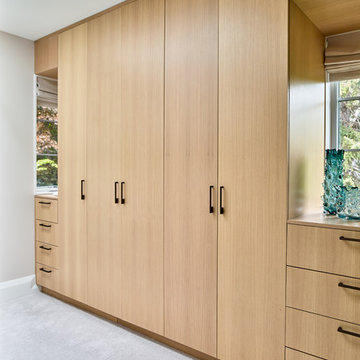
Nestled within an established west-end enclave, this transformation is both contemporary yet traditional—in keeping with the surrounding neighbourhood's aesthetic. A family home is refreshed with a spacious master suite, large, bright kitchen suitable for both casual gatherings and entertaining, and a sizeable rear addition. The kitchen's crisp, clean palette is the perfect neutral foil for the handmade backsplash, and generous floor-to-ceiling windows provide a vista to the lush green yard and onto the Humber ravine. The rear 2-storey addition is blended seamlessly with the existing home, revealing a new master suite bedroom and sleek ensuite with bold blue tiling. Two additional additional bedrooms were refreshed to update juvenile kids' rooms to more mature finishes and furniture—appropriate for young adults.
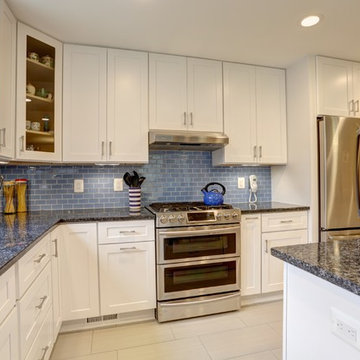
Light and bright kitchen accented with bold blue and yellow color. This kitchen was a feat of engineering as well as design, with a completely retooled floorplan to add lots of storage and flow. Recessed and accent lights combined with window and glass door exposure offer plenty of illumination. Gourmet 6-burner gas cooktop with double oven, an island with built-in microwave and cookbook shelves, and a pass-thru serving window to the dining room provide plenty of resources for easy prep and serving of delicious meals. White cabinets and stainless steel appliances complete the bright, clean look of this streamlined kitchen.
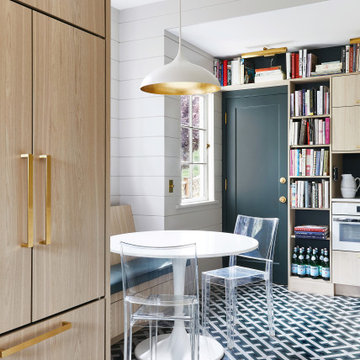
Bild på ett funkis vit vitt skafferi, med en integrerad diskho, släta luckor, skåp i ljust trä, bänkskiva i koppar, vitt stänkskydd, stänkskydd i keramik, vita vitvaror och målat trägolv
748 foton på skafferi, med en integrerad diskho
4