16 684 foton på skafferi, med en undermonterad diskho
Sortera efter:
Budget
Sortera efter:Populärt i dag
161 - 180 av 16 684 foton
Artikel 1 av 3
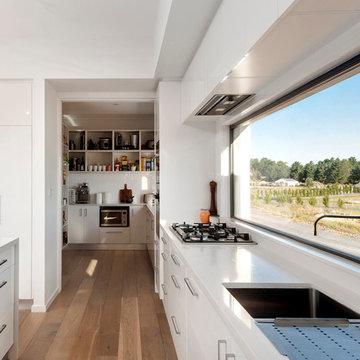
Kitchen with butlers pantry and large splashback window to take advantage of the rural outlook
Claudine Thornton - 4 Corners Photo
Idéer för ett stort modernt kök, med en undermonterad diskho, luckor med profilerade fronter, vita skåp, bänkskiva i kvarts, glaspanel som stänkskydd, vita vitvaror, ljust trägolv och en köksö
Idéer för ett stort modernt kök, med en undermonterad diskho, luckor med profilerade fronter, vita skåp, bänkskiva i kvarts, glaspanel som stänkskydd, vita vitvaror, ljust trägolv och en köksö
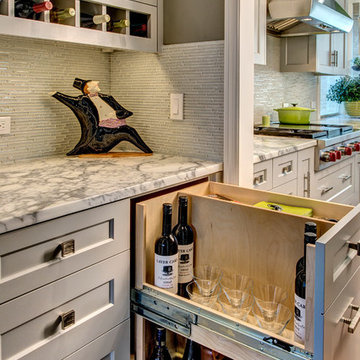
John G Wilbanks Photography
Exempel på ett stort klassiskt kök, med en undermonterad diskho, skåp i shakerstil, grå skåp, marmorbänkskiva, vitt stänkskydd, stänkskydd i glaskakel, rostfria vitvaror, mellanmörkt trägolv och en köksö
Exempel på ett stort klassiskt kök, med en undermonterad diskho, skåp i shakerstil, grå skåp, marmorbänkskiva, vitt stänkskydd, stänkskydd i glaskakel, rostfria vitvaror, mellanmörkt trägolv och en köksö

Butler's Pantry
Builder: Stone Acorn / Designer: Cheryl Carpenter w/ Poggenpohl
Photo by: Samantha Garrido
Foto på ett stort vintage kök, med en undermonterad diskho, släta luckor, skåp i mellenmörkt trä, integrerade vitvaror, mörkt trägolv, bänkskiva i kvarts, flerfärgad stänkskydd och stänkskydd i mosaik
Foto på ett stort vintage kök, med en undermonterad diskho, släta luckor, skåp i mellenmörkt trä, integrerade vitvaror, mörkt trägolv, bänkskiva i kvarts, flerfärgad stänkskydd och stänkskydd i mosaik
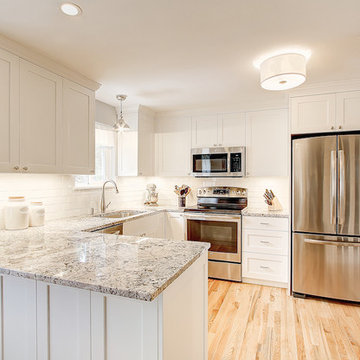
New floors, new painted cabinets, clean & crisp
Inredning av ett modernt litet kök, med en undermonterad diskho, skåp i shakerstil, vita skåp, vitt stänkskydd, stänkskydd i tunnelbanekakel, rostfria vitvaror, ljust trägolv, en halv köksö och granitbänkskiva
Inredning av ett modernt litet kök, med en undermonterad diskho, skåp i shakerstil, vita skåp, vitt stänkskydd, stänkskydd i tunnelbanekakel, rostfria vitvaror, ljust trägolv, en halv köksö och granitbänkskiva

An addition inspired by a picture of a butler's pantry. A place for storage, entertaining, and relaxing. Craftsman decorating inspired by the Ahwahnee Hotel in Yosemite. The owners and I, with a bottle of red wine, drew out the final design of the pantry in pencil on the newly drywalled walls. The cabinet maker then came over for final measurements.
This was part of a larger addition. See "Yosemite Inspired Family Room" for more photos.
Doug Wade Photography

The formal dining room with paneling and tray ceiling is serviced by a custom fitted double-sided butler’s pantry with hammered polished nickel sink and beverage center.

Tall wall of storage and built in appliances adore the main passageway between sun room and great room.
Inspiration för ett mycket stort funkis kök, med en undermonterad diskho, luckor med infälld panel, vita skåp, bänkskiva i täljsten, vitt stänkskydd, stänkskydd i stenkakel, rostfria vitvaror och mörkt trägolv
Inspiration för ett mycket stort funkis kök, med en undermonterad diskho, luckor med infälld panel, vita skåp, bänkskiva i täljsten, vitt stänkskydd, stänkskydd i stenkakel, rostfria vitvaror och mörkt trägolv
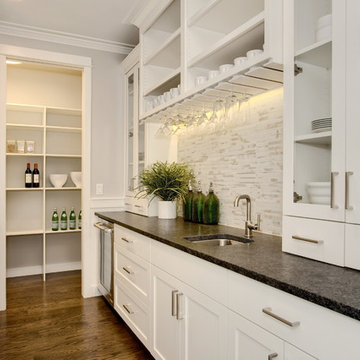
Inspiration för ett amerikanskt skafferi, med en undermonterad diskho, luckor med infälld panel, vita skåp, granitbänkskiva, flerfärgad stänkskydd, stänkskydd i porslinskakel, rostfria vitvaror, mellanmörkt trägolv och en köksö
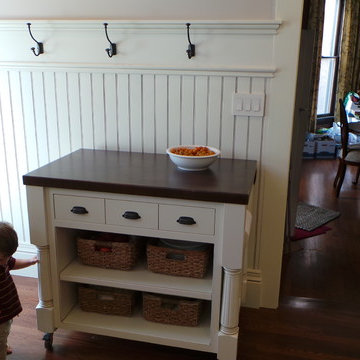
Roman Stoll / Barb Reuter Design / Stoll's Woodworking
Inspiration för ett mellanstort lantligt kök, med en undermonterad diskho, luckor med profilerade fronter, skåp i ljust trä, granitbänkskiva, beige stänkskydd, stänkskydd i keramik, rostfria vitvaror, mörkt trägolv och en köksö
Inspiration för ett mellanstort lantligt kök, med en undermonterad diskho, luckor med profilerade fronter, skåp i ljust trä, granitbänkskiva, beige stänkskydd, stänkskydd i keramik, rostfria vitvaror, mörkt trägolv och en köksö

An imposing heritage oak and fountain frame a strong central axis leading from the motor court to the front door, through a grand stair hall into the public spaces of this Italianate home designed for entertaining, out to the gardens and finally terminating at the pool and semi-circular columned cabana. Gracious terraces and formal interiors characterize this stately home.
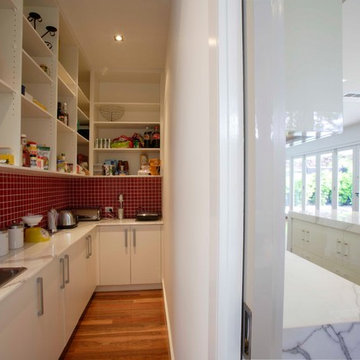
In the scullery I suggested a small sink to be installed, which initially was met with some resistance, but on proof of merits, was eventually instigated.
Ben Wrigley Photohub

Idéer för små vintage flerfärgat kök, med en undermonterad diskho, skåp i shakerstil, grå skåp, bänkskiva i kvartsit, grått stänkskydd, stänkskydd i keramik, rostfria vitvaror, klinkergolv i keramik och grått golv

Foto på ett mellanstort medelhavsstil vit kök, med en undermonterad diskho, luckor med upphöjd panel, vita skåp, bänkskiva i kvarts, flerfärgad stänkskydd, stänkskydd i stickkakel, mellanmörkt trägolv och brunt golv

Effortless elegance meets modern functionality in our pristine white pantry. With striking black interior windows framing the space, natural light dances across the pristine white quartzite countertops, illuminating every detail of this culinary haven.
Equipped with built-in appliances for seamless organization and convenience, our pantry is a testament to timeless design and practicality. Embrace the harmony of contrasts as the sleek black window frames accentuate the crisp white surroundings, creating a space that's both inviting and refined.
Welcome to a pantry where style meets substance, where every culinary adventure begins with inspiration and innovation.

A streamlined countertop hutch, featuring sleek black metal doors, offers convenient storage for dishware, kitchen necessities, and decor. Integrated lighting elegantly illuminates the items on the shelves, making it an inviting display. The bold black metal doors create a striking contrast against the warm white and stained white oak cabinetry. The focus of the countertop hutch design was to create a practical grab-and-go storage solution, with the powder-coated metal doors taking center stage.

This kitchen features Medallion Silverline/Gold – Oak Cabinetry in the Potter’s Mill Flat Panel Door Style with Peppercorn stain. The countertop is Cambria Berwyn Quartz. The backsplash is Emser Entity Glass/Stone Mosaic Gusto Tile. An Ruvati Gravena undermount stainless steel sink with Moen Arbor pull down faucet. The flooring is Mannington Audra Max plank, Sonoma Cask.

Foto på ett stort funkis svart kök, med en undermonterad diskho, skåp i shakerstil, vita skåp, bänkskiva i täljsten, grått stänkskydd, stänkskydd i tunnelbanekakel, svarta vitvaror, betonggolv, en köksö och grått golv

The most elegant, cozy, quaint, french country kitchen in the heart of Roland Park. Simple shaker-style white cabinets decorated with a mix of lacquer gold latches, knobs, and ring pulls. Custom french-cafe-inspired hood with an accent of calacattta marble 3x6 subway tile. A center piece of the white Nostalgie Series 36 Inch Freestanding Dual Fuel Range with Natural Gas and 5 Sealed Brass Burners to pull all the gold accents together. Small custom-built island wrapped with bead board and topped with a honed Calacatta Vagli marble with ogee edges. Black ocean honed granite throughout kitchen to bring it durability, function, and contrast!

The decision to either renovate the upper and lower units of a duplex or convert them into a single-family home was a no-brainer. Situated on a quiet street in Montreal, the home was the childhood residence of the homeowner, where many memories were made and relationships formed within the neighbourhood. The prospect of living elsewhere wasn’t an option.
A complete overhaul included the re-configuration of three levels to accommodate the dynamic lifestyle of the empty nesters. The potential to create a luminous volume was evident from the onset. With the home backing onto a park, westerly views were exploited by oversized windows and doors. A massive window in the stairwell allows morning sunlight to filter in and create stunning reflections in the open concept living area below.
The staircase is an architectural statement combining two styles of steps, with the extended width of the lower staircase creating a destination to read, while making use of an otherwise awkward space.
White oak dominates the entire home to create a cohesive and natural context. Clean lines, minimal furnishings and white walls allow the small space to breathe.
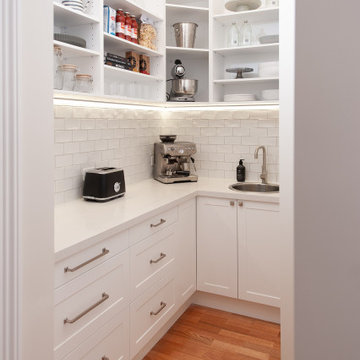
Butler's Pantry Hampton Style featuring Caesarstone Supernatural Frosty Carrina benchtops designed by Zesta Kitchens.
Inspiration för mycket stora klassiska vitt kök, med en undermonterad diskho, luckor med infälld panel, vita skåp, bänkskiva i kvarts, vitt stänkskydd, stänkskydd i porslinskakel, rostfria vitvaror, mellanmörkt trägolv och en köksö
Inspiration för mycket stora klassiska vitt kök, med en undermonterad diskho, luckor med infälld panel, vita skåp, bänkskiva i kvarts, vitt stänkskydd, stänkskydd i porslinskakel, rostfria vitvaror, mellanmörkt trägolv och en köksö
16 684 foton på skafferi, med en undermonterad diskho
9