904 foton på skafferi, med grönt stänkskydd
Sortera efter:
Budget
Sortera efter:Populärt i dag
141 - 160 av 904 foton
Artikel 1 av 3
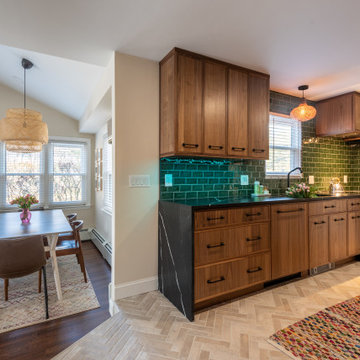
Idéer för ett stort klassiskt svart kök, med en rustik diskho, släta luckor, skåp i mörkt trä, bänkskiva i kvartsit, grönt stänkskydd, stänkskydd i keramik, integrerade vitvaror, klinkergolv i porslin och grått golv
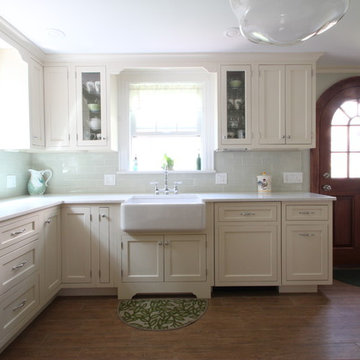
Selena Lopez
Idéer för ett mellanstort klassiskt kök, med en rustik diskho, luckor med profilerade fronter, vita skåp, bänkskiva i kvarts, grönt stänkskydd, stänkskydd i glaskakel, rostfria vitvaror och klinkergolv i porslin
Idéer för ett mellanstort klassiskt kök, med en rustik diskho, luckor med profilerade fronter, vita skåp, bänkskiva i kvarts, grönt stänkskydd, stänkskydd i glaskakel, rostfria vitvaror och klinkergolv i porslin
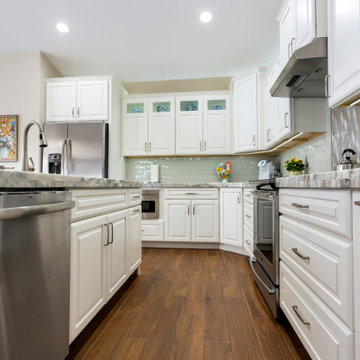
Everyone loves a white kitchen!
Idéer för stora vintage grönt kök, med en undermonterad diskho, luckor med upphöjd panel, vita skåp, granitbänkskiva, grönt stänkskydd, stänkskydd i keramik, rostfria vitvaror, mellanmörkt trägolv, en köksö och brunt golv
Idéer för stora vintage grönt kök, med en undermonterad diskho, luckor med upphöjd panel, vita skåp, granitbänkskiva, grönt stänkskydd, stänkskydd i keramik, rostfria vitvaror, mellanmörkt trägolv, en köksö och brunt golv
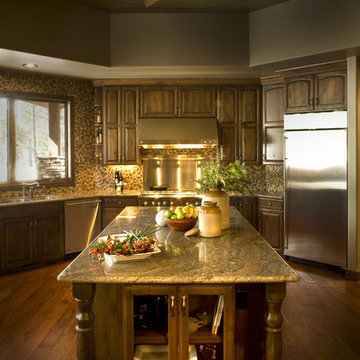
This getaway for the urban elite is a bold re-interpretation of
the classic cabin paradigm. Located atop the San Francisco
Peaks the space pays homage to the surroundings by
accenting the natural beauty with industrial influenced
pieces and finishes that offer a retrospective on western
lifestyle.
Recently completed, the design focused on furniture and
fixtures with some emphasis on lighting and bathroom
updates. The character of the space reflected the client's
renowned personality and connection with the western lifestyle.
Mixing modern interpretations of classic pieces with textured
finishes the design encapsulates the new direction of western.
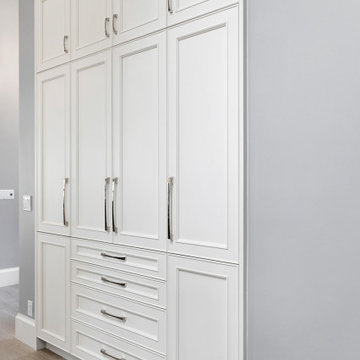
Customized to perfection, a remarkable work of art at the Eastpoint Country Club combines superior craftsmanship that reflects the impeccable taste and sophisticated details. An impressive entrance to the open concept living room, dining room, sunroom, and a chef’s dream kitchen boasts top-of-the-line appliances and finishes. The breathtaking LED backlit quartz island and bar are the perfect accents that steal the show.
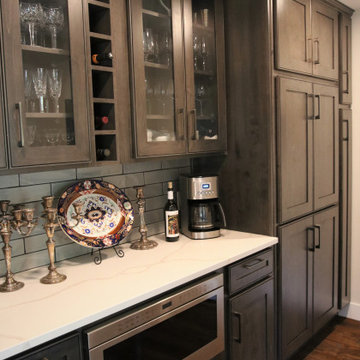
Client Kitchen Remodel 118 pantry bar is a striking addition in this kitchen. The original pantry had only a few cabinets and was mostly used for basic storage. The client’s desire is a beautiful butler pantry to include functional storage. Also, a full bar serving area. Therefore, new additional storage is added into the design for a more functional storage space. To include two large pantry combinations on each side of this beautiful butler pantry. Additional storage is added by removing one extra small fridge that is not in use. As well as planning for adequate storage below the quartz countertop. Which includes a microwave for those quick warm up items.
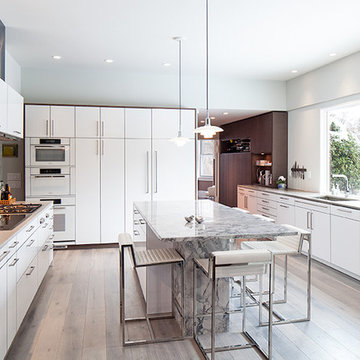
White is the star in this bright modern kitchen, but a variety of textures and tones round out the cast.
Photo: Peter Kubilus
Exempel på ett stort modernt skafferi, med släta luckor, vita skåp, bänkskiva i betong, stänkskydd i porslinskakel, vita vitvaror, mellanmörkt trägolv, en enkel diskho, grönt stänkskydd och en köksö
Exempel på ett stort modernt skafferi, med släta luckor, vita skåp, bänkskiva i betong, stänkskydd i porslinskakel, vita vitvaror, mellanmörkt trägolv, en enkel diskho, grönt stänkskydd och en köksö
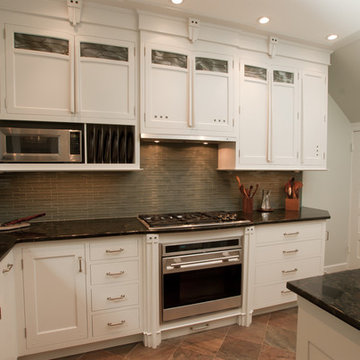
Scottish architect Charles R. Macintosh left an abundance of work and creative effort to inspire generations. This kitchen is one of those inspirations. Designed and created for a client's row house in the D.C. area by Jaeger & Ernst custom cabinetmakers the attempt was to open and lift the space, provide a truly efficient kitchen and to acknowledge just a little of the architecture of the home. Too many kitchen designers design without consideration of the total feel of a home's architectural elements. Subconsciously the trim, casings, window style, flooring, door design, newel post, exterior features, fireplaces, etc act to provide us with a sense of the home's purpose and intent and quality. Originally in the architect's or builder's mind there was purpose and intent. Yes, they did not have the wherewithal of modern conveniences but rest assured many had a strong sense of proportion, intent and purposefulness when the home was imagined and built. We do ourselves and our homes a disservice when we act without regard for the home's legacy. Restoration is a glad burden; restoration is not a thing to be gotten beyond, rather it's an exciting path of growth and appreciation. Taken, skill and creativity are required, the skill sets of Jaeger & Ernst cabinetmakers: 434-973-7018
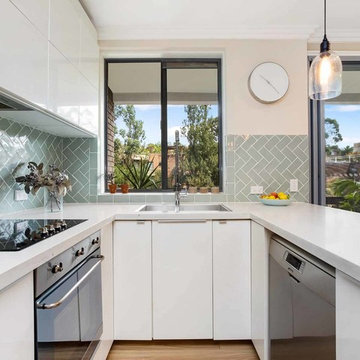
Fully renovated kitchen
- Previous wall knocked down with metal beam in ceiling
- Plasterboard ceiling with LED lamps
- Herringbone splashback in coral green
- Oversize marble-esque benchtop with waterfall
- Full Smeg kitchen appliances including oven, ceramic cooktop and dishwasher
- Cabinetry supplied by Ikea in gloss white with hidden handles
- Laundry deleted from previous layout now relocated to far left cabinetry (fully hidden when not in use)
- Pendant lighting with anquie style globes
- Coastal-style benchtop paneling
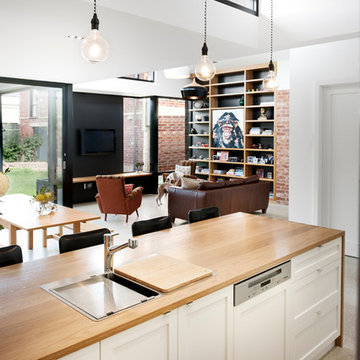
#Rebecca Ryan Architect
Inspiration för ett litet eklektiskt kök, med en nedsänkt diskho, luckor med infälld panel, skåp i mellenmörkt trä, träbänkskiva, grönt stänkskydd, stänkskydd i tunnelbanekakel, färgglada vitvaror, betonggolv och en köksö
Inspiration för ett litet eklektiskt kök, med en nedsänkt diskho, luckor med infälld panel, skåp i mellenmörkt trä, träbänkskiva, grönt stänkskydd, stänkskydd i tunnelbanekakel, färgglada vitvaror, betonggolv och en köksö
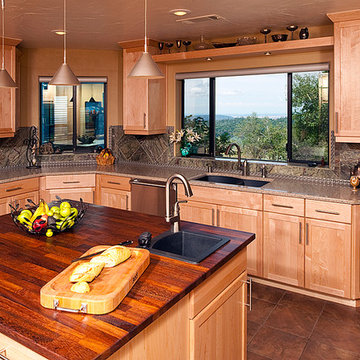
Steven Paul Whitsitt Photography
Idéer för stora kök, med en undermonterad diskho, skåp i shakerstil, skåp i ljust trä, bänkskiva i koppar, grönt stänkskydd, stänkskydd i stenkakel, rostfria vitvaror, klinkergolv i porslin och en köksö
Idéer för stora kök, med en undermonterad diskho, skåp i shakerstil, skåp i ljust trä, bänkskiva i koppar, grönt stänkskydd, stänkskydd i stenkakel, rostfria vitvaror, klinkergolv i porslin och en köksö
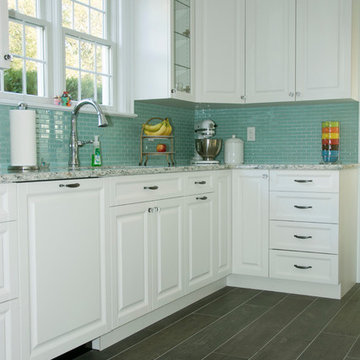
Cabinets & Kitchen Design by Carefree Kitchens, Holbrook, NY.
Floor tile; Artistic Tile, Manhasset, NY.
Contractor: Katlenco Enterprises, Patchogue, NY
Images by lenore rust photography, Garden City, NY
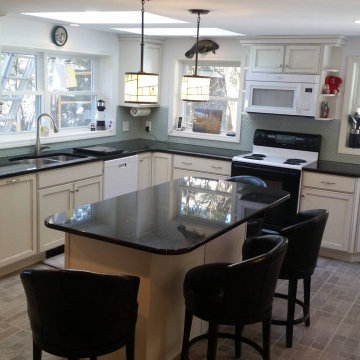
This addition was put on to a Lakehouse in NH for an expansion of the family cabin. Other work includes insulation, roofing, bathroom, master suite and jacking up the house to level it off
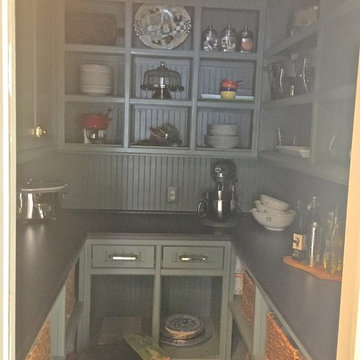
Custom walk-in pantry. Perfect spot for storing dry goods, appliances, cookbooks, and all of the not often used party essentials.
Cabinets and shelving crafted by Dick Lawrence and Production II ( http://production2.com ), flush mount from Circa Lighting ( https://www.circalighting.com. ) Farrow and Ball Green Smoke beadboard-paneled walls are among the many enviable features of this traditional pantry.
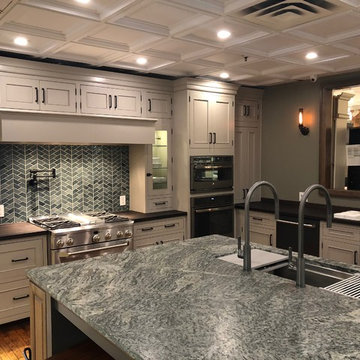
Inredning av ett amerikanskt stort brun brunt kök, med en undermonterad diskho, släta luckor, grå skåp, träbänkskiva, grönt stänkskydd, stänkskydd i porslinskakel, rostfria vitvaror, mellanmörkt trägolv, en köksö och brunt golv
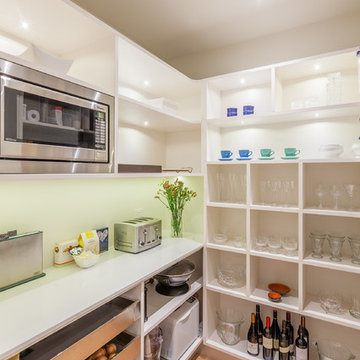
Designer Natalie Du Bois
Photographer Kallan Mac Leod
Idéer för att renovera ett mellanstort tropiskt kök, med en undermonterad diskho, öppna hyllor, vita skåp, bänkskiva i kvarts, grönt stänkskydd, glaspanel som stänkskydd, rostfria vitvaror, ljust trägolv och en köksö
Idéer för att renovera ett mellanstort tropiskt kök, med en undermonterad diskho, öppna hyllor, vita skåp, bänkskiva i kvarts, grönt stänkskydd, glaspanel som stänkskydd, rostfria vitvaror, ljust trägolv och en köksö
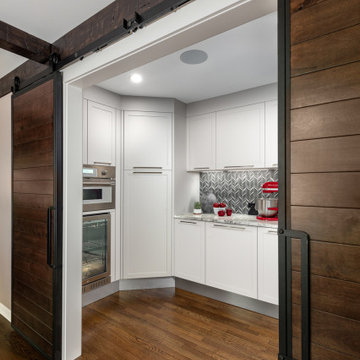
Redesigning and expanding the first floor added a large, open kitchen with skylights over the dual islands. A walk-in pantry provides much-needed space for storage and cooking.
Contractor: Momentum Construction LLC
Photographer: Laura McCaffery Photography
Interior Design: Studio Z Architecture
Interior Decorating: Sarah Finnane Design
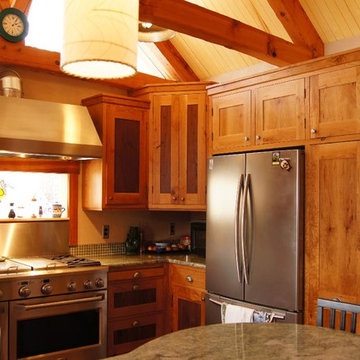
New kitchen added in 2011. Cherry and walnut cabinets, reclaimed fir timberframe and natural plaster walls.
Inredning av ett klassiskt litet kök, med en undermonterad diskho, skåp i shakerstil, skåp i mellenmörkt trä, granitbänkskiva, grönt stänkskydd, stänkskydd i glaskakel, rostfria vitvaror, mellanmörkt trägolv och en halv köksö
Inredning av ett klassiskt litet kök, med en undermonterad diskho, skåp i shakerstil, skåp i mellenmörkt trä, granitbänkskiva, grönt stänkskydd, stänkskydd i glaskakel, rostfria vitvaror, mellanmörkt trägolv och en halv köksö
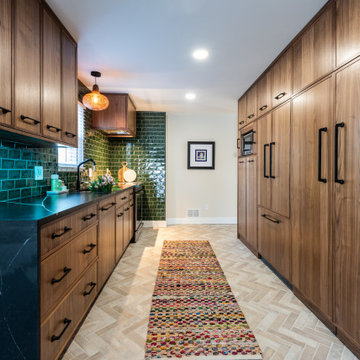
Foto på ett stort vintage svart kök, med en rustik diskho, släta luckor, skåp i mörkt trä, bänkskiva i kvartsit, grönt stänkskydd, stänkskydd i keramik, integrerade vitvaror, klinkergolv i porslin och grått golv
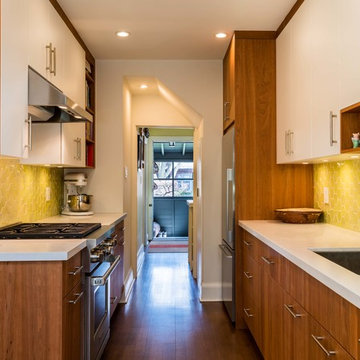
Exempel på ett mellanstort modernt kök, med en undermonterad diskho, släta luckor, vita skåp, bänkskiva i kvartsit, grönt stänkskydd, rostfria vitvaror och mellanmörkt trägolv
904 foton på skafferi, med grönt stänkskydd
8