424 foton på skafferi, med spegel som stänkskydd
Sortera efter:
Budget
Sortera efter:Populärt i dag
101 - 120 av 424 foton
Artikel 1 av 3
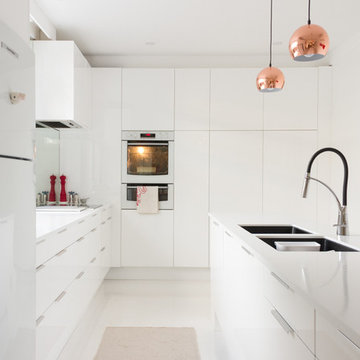
Yvette Jewell
Foto på ett funkis kök, med en undermonterad diskho, släta luckor, vita skåp, granitbänkskiva, spegel som stänkskydd, vita vitvaror, klinkergolv i porslin och en köksö
Foto på ett funkis kök, med en undermonterad diskho, släta luckor, vita skåp, granitbänkskiva, spegel som stänkskydd, vita vitvaror, klinkergolv i porslin och en köksö
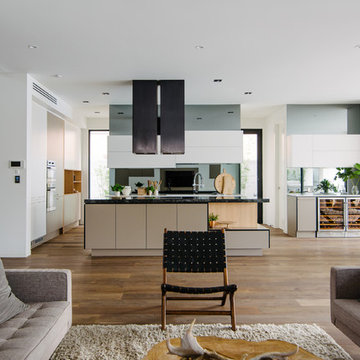
Belinda Monck Photographer
Inspiration för ett funkis kök, med en undermonterad diskho, släta luckor, vita skåp, granitbänkskiva, svart stänkskydd, spegel som stänkskydd, rostfria vitvaror, mörkt trägolv och en köksö
Inspiration för ett funkis kök, med en undermonterad diskho, släta luckor, vita skåp, granitbänkskiva, svart stänkskydd, spegel som stänkskydd, rostfria vitvaror, mörkt trägolv och en köksö
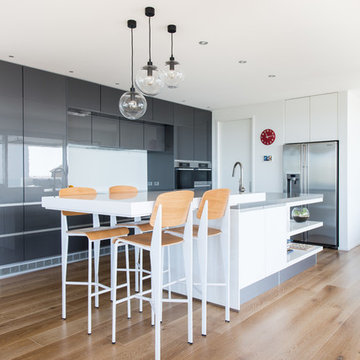
The design called for a multi layer affect - in all 3 dimensions.
The wall units are set back offering a negative detail, against he remaining taller units and over head cupboards.
The bench top is split level, and the island displays impressive floating shelves.
The natural style of the flooring works well with high gloss white island feature, and the choice of white and wood for the stools is perfect.
The high gloss acrylic wall units are subtle enough with over bearing the kitchen as a whole, and when compared to what is typically seen as a large fridge freezer, allows you to appreciate the enormity of the kitchen.
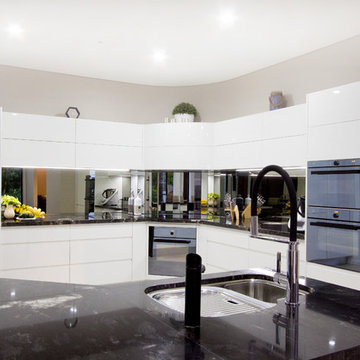
Tops: 40mm pencil edge Granite wtih 2 x waterfall ends
Doors: Ultra White 2Pack Painted gloss Handless style
Blum Hardware
Lift up wall cupboard doors
Tap: High Chef black hose, and ZIP Tap
Sink: Oliveri undermounted sink
Custom curved joinery to rangehood cupboard
Custom entertainment and bar joinery with lighting and winerack
Glenn Weiss Photography
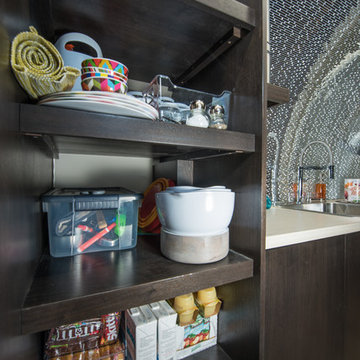
Designing a completely round home is challenging! Add to that, the two tubes are merely 8' wide. This requires EVERY piece of furniture to be custom built to fit the continuous rounding walls, floors and ceiling. We used every possible inch to provide storage for our clients personal belongings and household needs... sustainable for 3 years!
Solid walnut wood paneling and custom built shelving was used throughout as well as tons of hidden storage... in, under and atop every possible inch of this project was locate and utilized! Backsplash above the Kitchen sink is super thinly cut mosaic tile made out of MIRROR! It's reflective, creates an illusion of space and light, It sparkles and looks AMAZING!
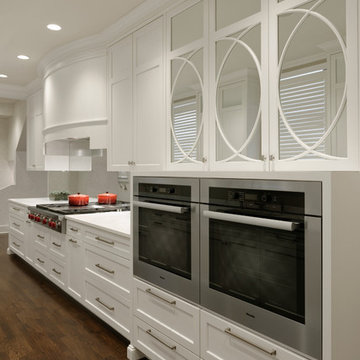
Georgetown, Washington - Transitional - White Galley Kitchen Design by #PaulBentham4JenniferGilmer. Photography by Bob Narod. http://www.gilmerkitchens.com/
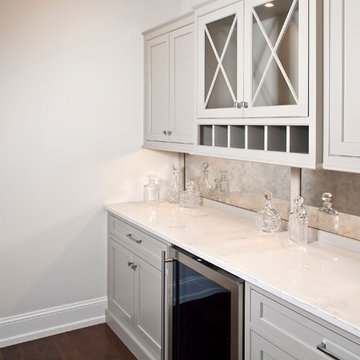
Mission door, rift cut white oak - weathered and in custom stain and glaze
Countertops: Zodiaq London Sky
Klassisk inredning av ett skafferi, med skåp i shakerstil, vita skåp, stänkskydd med metallisk yta, spegel som stänkskydd, rostfria vitvaror och mellanmörkt trägolv
Klassisk inredning av ett skafferi, med skåp i shakerstil, vita skåp, stänkskydd med metallisk yta, spegel som stänkskydd, rostfria vitvaror och mellanmörkt trägolv
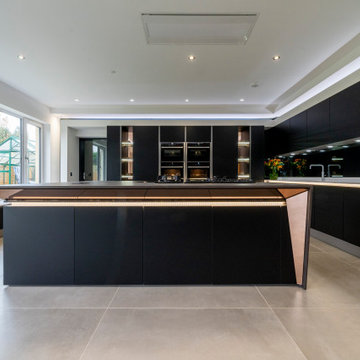
Our Clients were looking for a kitchen with a ‘wow factor’ design and one that would enable them, on occasions, to entertain large numbers of guests. Our client wished the cooking area to be divided from the social area. Our client was worried about having dark cabinetry but as the proposed extension was to have many windows we presented the idea of moody and dark with clever lighting. We achieved this by using a combination of dark and light stone counter tops, dark cabinetry complemented by the bespoke form of the island clad with copper mirror and smoked black glass along the sink run. Although this idea seemed risky at first it certainly paid off. Using Neff slide-and-hide ovens with the hob on the bespoke island, this gave our client the ability to socialise whilst cooking without anyone encroaching on the cooking zone.
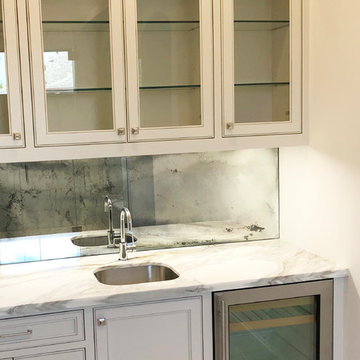
Inspiration för små moderna linjära vitt skafferier, med en undermonterad diskho, luckor med profilerade fronter, vita skåp, marmorbänkskiva, vitt stänkskydd, spegel som stänkskydd, rostfria vitvaror, marmorgolv och vitt golv
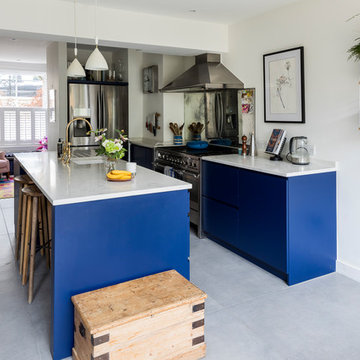
This bespoke kitchen / dinning area works as a hub between upper floors and serves as the main living area. Delivering loads of natural light thanks to glass roof and large bespoke french doors. Stylishly exposed steel beams blend beautifully with carefully selected decor elements and bespoke stairs with glass balustrade.
Chris Snook
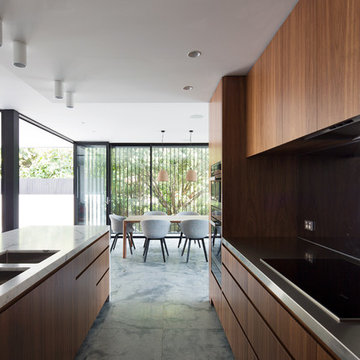
Simon Whitbread
Foto på ett stort funkis kök, med en undermonterad diskho, marmorbänkskiva, spegel som stänkskydd, rostfria vitvaror och en köksö
Foto på ett stort funkis kök, med en undermonterad diskho, marmorbänkskiva, spegel som stänkskydd, rostfria vitvaror och en köksö
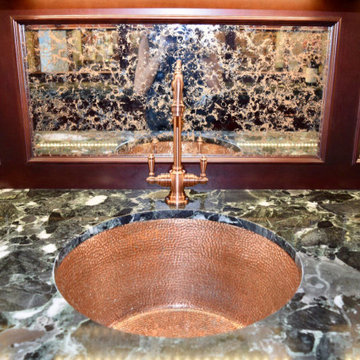
Idéer för mellanstora vintage flerfärgat kök, med en undermonterad diskho, luckor med profilerade fronter, skåp i mörkt trä, marmorbänkskiva, spegel som stänkskydd, mörkt trägolv och brunt golv
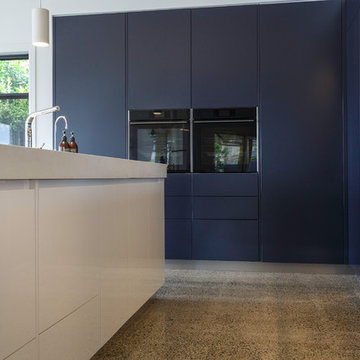
Tony Dailo
Idéer för ett stort modernt vit kök, med en dubbel diskho, släta luckor, skåp i ljust trä, bänkskiva i kvarts, spegel som stänkskydd, svarta vitvaror, betonggolv, en köksö och flerfärgat golv
Idéer för ett stort modernt vit kök, med en dubbel diskho, släta luckor, skåp i ljust trä, bänkskiva i kvarts, spegel som stänkskydd, svarta vitvaror, betonggolv, en köksö och flerfärgat golv
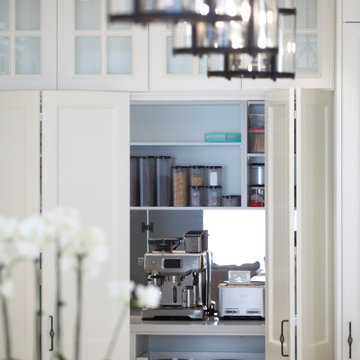
Hampton Style kitchen with recessed panel doors finished in polyurethane Dulux Whisper White, benchtop & splashback Calacutta Oro Marble.
Inspiration för klassiska vitt skafferier, med luckor med infälld panel, vita skåp, marmorbänkskiva och spegel som stänkskydd
Inspiration för klassiska vitt skafferier, med luckor med infälld panel, vita skåp, marmorbänkskiva och spegel som stänkskydd
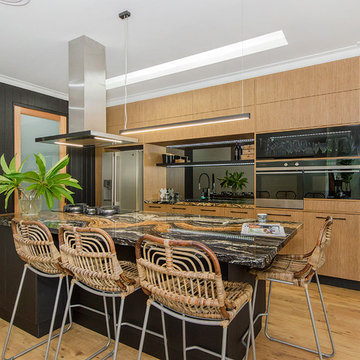
Inredning av ett modernt mellanstort kök, med skåp i mellenmörkt trä, granitbänkskiva, spegel som stänkskydd och en köksö
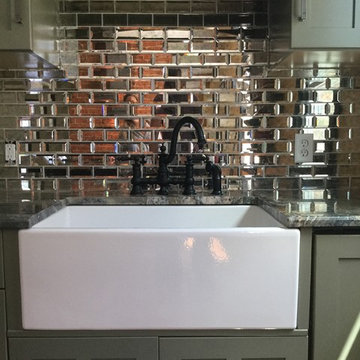
Eklektisk inredning av ett litet linjärt skafferi, med en rustik diskho, skåp i shakerstil, gröna skåp, granitbänkskiva, stänkskydd med metallisk yta, spegel som stänkskydd, rostfria vitvaror, mellanmörkt trägolv, en köksö och brunt golv
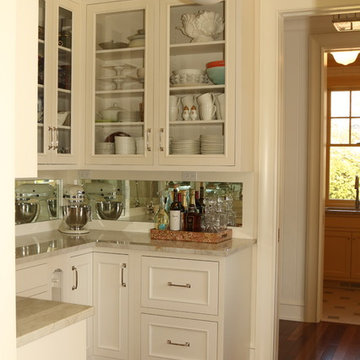
Grabill Cabinets
Foto på ett vintage skafferi, med luckor med glaspanel, vita skåp, spegel som stänkskydd och mellanmörkt trägolv
Foto på ett vintage skafferi, med luckor med glaspanel, vita skåp, spegel som stänkskydd och mellanmörkt trägolv
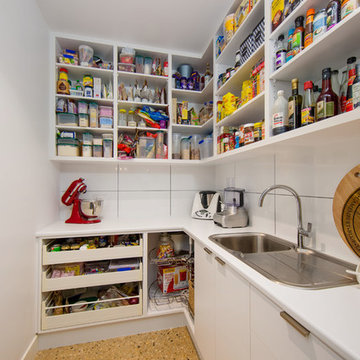
Simon Dallinger Photography
Idéer för att renovera ett funkis kök, med spegel som stänkskydd och en köksö
Idéer för att renovera ett funkis kök, med spegel som stänkskydd och en köksö
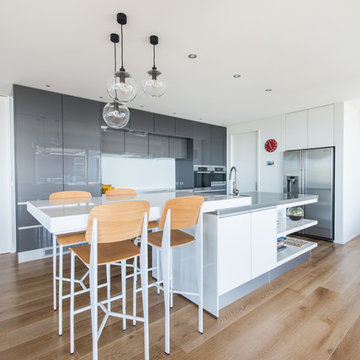
The Miele appliances blend well.
The dishwasher is semi integrated - the matching kitchen door offer extra sound insulation and make the front easy to maintain and clean.
The low profile induction top kept the stainless bench smooth and sleek, and the handles on the Miele ovens are also low profile and minimalist.

This family of 5 was quickly out-growing their 1,220sf ranch home on a beautiful corner lot. Rather than adding a 2nd floor, the decision was made to extend the existing ranch plan into the back yard, adding a new 2-car garage below the new space - for a new total of 2,520sf. With a previous addition of a 1-car garage and a small kitchen removed, a large addition was added for Master Bedroom Suite, a 4th bedroom, hall bath, and a completely remodeled living, dining and new Kitchen, open to large new Family Room. The new lower level includes the new Garage and Mudroom. The existing fireplace and chimney remain - with beautifully exposed brick. The homeowners love contemporary design, and finished the home with a gorgeous mix of color, pattern and materials.
The project was completed in 2011. Unfortunately, 2 years later, they suffered a massive house fire. The house was then rebuilt again, using the same plans and finishes as the original build, adding only a secondary laundry closet on the main level.
424 foton på skafferi, med spegel som stänkskydd
6