746 foton på skafferi, med stänkskydd med metallisk yta
Sortera efter:
Budget
Sortera efter:Populärt i dag
21 - 40 av 746 foton
Artikel 1 av 3

The project is located in the heart of Chicago’s Lincoln Park neighborhood. The client’s a young family and the husband is a very passionate cook. The kitchen was a gut renovation. The all white kitchen mixes modern and traditional elements with an oversized island, storage all the way around, a buffet, open shelving, a butler’s pantry and appliances that steal the show.
Butler's Pantry Details include:
-This space is multifunction and is used as an office, a coffee bar and for a liquor bar when entertaining
-Dark artichoke green cabinetry custom by Dresner Design private label line with De Angelis
-Upper cabinets are burnished brass mesh and antique mirror with brass antiquing
-Hardware from Katonah with a antiqued brass finish
-A second subzero refrigerated drawer is located in the butler’s pantry along with a second Miele dishwasher, a warming drawer by Dacor, and a Microdrawer by Wolf
-Lighting in the desk is on motion sensor and by Hafale
-Backsplash, polished Calcutta Gold marble mosaic from Artistic Tile
-Zinc top reclaimed and fabricated by Avenue Metal
-Custom interior drawers are solid oak with Wenge stain
-Trimless cans were used throughout
-Kallista Sink is a hammered nickel
-Faucet by Kallista
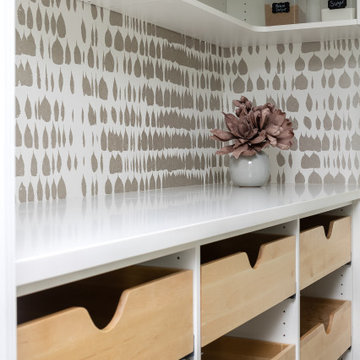
This home was built with two large master closets but zero storage in the kitchen. We were able to add a door to one of the closets on kitchen side and close up the door on the bedroom side. We then added custom cabinetry and this gorgeous wallpaper for oodles of storage!
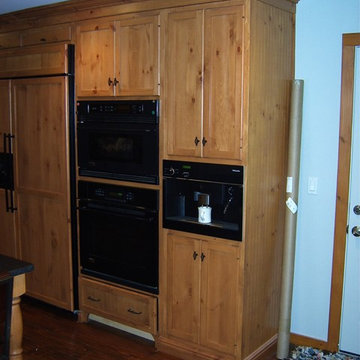
Foto på ett stort rustikt kök, med en rustik diskho, släta luckor, skåp i ljust trä, granitbänkskiva, stänkskydd med metallisk yta, stänkskydd i metallkakel, svarta vitvaror, mellanmörkt trägolv och en köksö
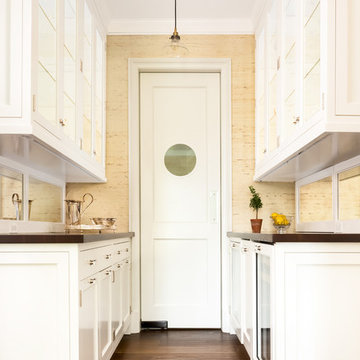
Custom Glencoe Home, pantry
Konstant Architecture
Photo Credits: Kathleen Virginia Photography
Bild på ett mellanstort vintage kök, med luckor med glaspanel, vita skåp, granitbänkskiva, stänkskydd med metallisk yta, spegel som stänkskydd, rostfria vitvaror och mörkt trägolv
Bild på ett mellanstort vintage kök, med luckor med glaspanel, vita skåp, granitbänkskiva, stänkskydd med metallisk yta, spegel som stänkskydd, rostfria vitvaror och mörkt trägolv
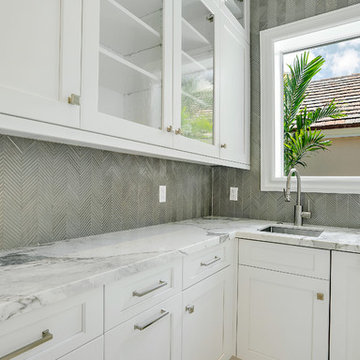
In this new construction luxury home, the butler's pantry is full of style and texture. Glass backsplash, marble counters, and custom cabinetry make this a butler's pantry with true style.
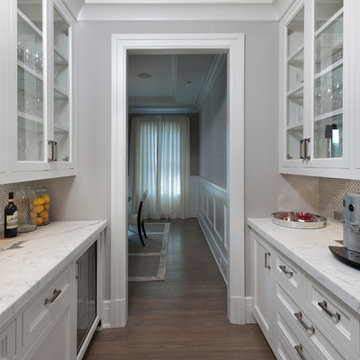
The formal dining room with paneling and tray ceiling is serviced by a custom fitted double-sided butler’s pantry with hammered polished nickel sink and beverage center.
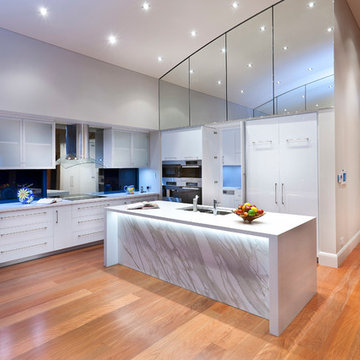
Idéer för stora funkis kök, med släta luckor, vita skåp, bänkskiva i kvarts, stänkskydd med metallisk yta, glaspanel som stänkskydd, ljust trägolv och en köksö
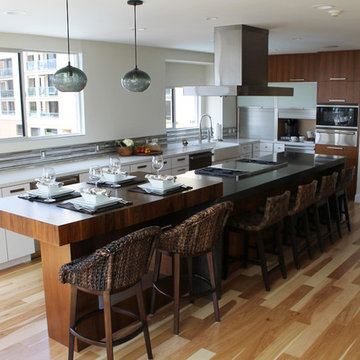
This gourmet Modern Seaside kitchen was designed for entertaining and to provide ample storage space.
Foto på ett stort funkis kök, med en rustik diskho, släta luckor, skåp i mellenmörkt trä, bänkskiva i kvartsit, stänkskydd i stickkakel, rostfria vitvaror, en köksö, ljust trägolv och stänkskydd med metallisk yta
Foto på ett stort funkis kök, med en rustik diskho, släta luckor, skåp i mellenmörkt trä, bänkskiva i kvartsit, stänkskydd i stickkakel, rostfria vitvaror, en köksö, ljust trägolv och stänkskydd med metallisk yta
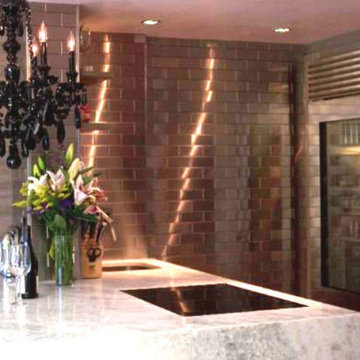
Glamorous Kitchen with waterfall edge countertops, SubZero and Floor to Ceiling Handcrafted Stainless Steel Tiles from US Manufacturer, StainlessSteelTile.com. 4"x8" Metal Backsplash Tiles are handcrafted in metro Atlanta by 100% woman-owned US Manufacturer, StainlessSteelTile.com
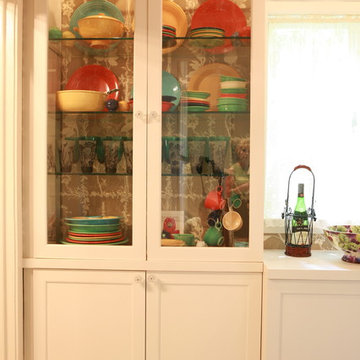
This butler's pantry was installed in a 1913 home, most likely in an original location. It features the owner's vintage Fiesta Ware collection. The designer/owner did not want to cover the Lee Jofa wall covering in the back of the cabinets. Therefore the cabinets are "backless."
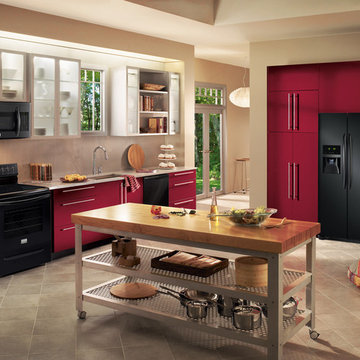
This modern design utilizes a rolling island to keep the space free and open when not in use. The black appliances and deep burgundy cabinetry complement each other perfectly.
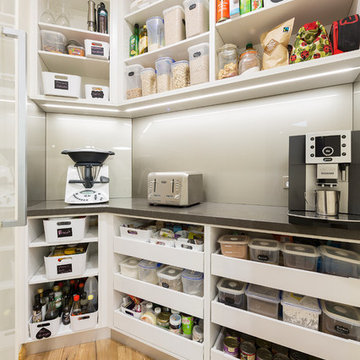
Walk-in Pantry
Foto på ett mellanstort funkis grå skafferi, med öppna hyllor, vita skåp, bänkskiva i kvarts, stänkskydd med metallisk yta, glaspanel som stänkskydd, ljust trägolv, en köksö och brunt golv
Foto på ett mellanstort funkis grå skafferi, med öppna hyllor, vita skåp, bänkskiva i kvarts, stänkskydd med metallisk yta, glaspanel som stänkskydd, ljust trägolv, en köksö och brunt golv
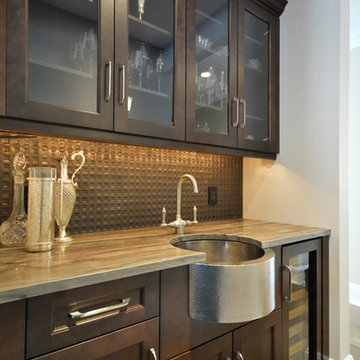
Dark wood cabinetry complimented by grey stone counter. Modern/transtional kitchen design
Klassisk inredning av ett stort linjärt skafferi, med en rustik diskho, skåp i shakerstil, bänkskiva i kvartsit, stänkskydd med metallisk yta, rostfria vitvaror, grå skåp, stänkskydd i metallkakel, marmorgolv och brunt golv
Klassisk inredning av ett stort linjärt skafferi, med en rustik diskho, skåp i shakerstil, bänkskiva i kvartsit, stänkskydd med metallisk yta, rostfria vitvaror, grå skåp, stänkskydd i metallkakel, marmorgolv och brunt golv

This contemporary kitchen takes the meaning of custom to another level. The display nooks built into the cabinets are something a little different but what makes the cabinets so special is that they were designed and built so that the grain of the wood was continuous from one door or drawer front to the next.
For more information about this project please visit: www.gryphonbuilders.com. Or contact Allen Griffin, President of Gryphon Builders, at 281-236-8043 cell or email him at allen@gryphonbuilders.com
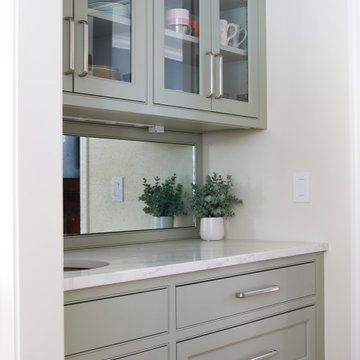
Karen Berkemeyer redesigned the heart of this beautiful Ridgefield home to have a better flow in and out of the kitchen, which was previously obstructed by a large peninsula blocking access to the side patio. Working around the two columns in the island was a challenge; Karen tackled this with a Corian concrete material which allowed for the countertop to seamlessly wrap around each column. The island also contained a raised wood-stained section for seating. In order to create a more functional cooking space, the range top and double ovens were moved closer together and counter space was added on both sides. The star of this kitchen is the stunning scallop mosaic backsplash in a glimmering 1/8″ thick rivershell, reflecting back natural light from the above skylights. The kitchen was designed with Pioneer beaded inset custom cabinetry in pearl white.

Nestled in the white sands of Lido Beach, overlooking a 100-acre preserve of Florida habitat, this Colonial West Indies home celebrates the natural beauty that Sarasota is known for. Inspired by the sugar plantation estates on the island of Barbados, “Orchid Beach” radiates a barefoot elegance. The kitchen is an effortless extension of this style. A natural light filled kitchen extends into the expansive family room, dining room, and foyer all with high coffered ceilings for a grand entertainment space.
The front kitchen (see other photos) features a gorgeous custom Downsview wood and stainless-steel hood, quartz countertops and backsplash, spacious curved farmhouse sink, custom walnut cabinetry, 4-person island topped with statement glass pendants.
The kitchen expands into an elegant breakfast dinette adorned with a glass chandelier and floor to ceiling windows with view of bayou and terraced pool area. The intricately detailed dome ceiling and surrounding trims compliments the ornate window trims. See other photos.
Behind the main kitchen lies a discrete butler’s kitchen which this photo depicts, concealing a coffee bar with antique mirror backsplash, appliance garage, wet bar, pantry storage, multiple ovens, and a sitting area to enjoy a cup of coffee keeping many of the meal prep inner workings tastefully concealed.
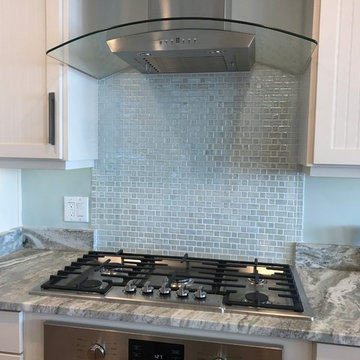
Idéer för ett litet modernt linjärt skafferi, med vita skåp, bänkskiva i kvarts, stänkskydd med metallisk yta, stänkskydd i glaskakel och rostfria vitvaror
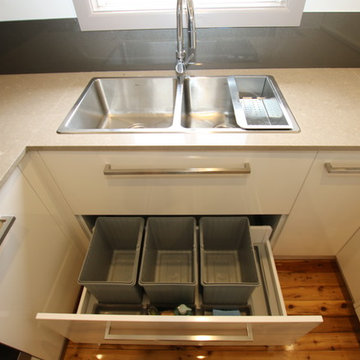
Brett Patterson
Exempel på ett litet modernt kök, med en dubbel diskho, släta luckor, beige skåp, bänkskiva i kvarts, stänkskydd med metallisk yta, glaspanel som stänkskydd, rostfria vitvaror och ljust trägolv
Exempel på ett litet modernt kök, med en dubbel diskho, släta luckor, beige skåp, bänkskiva i kvarts, stänkskydd med metallisk yta, glaspanel som stänkskydd, rostfria vitvaror och ljust trägolv
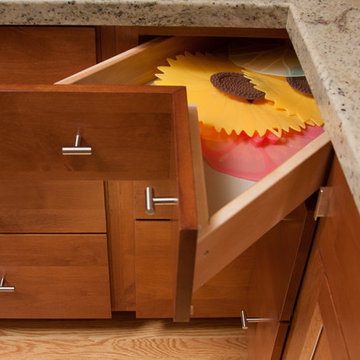
Bild på ett vintage kök, med en undermonterad diskho, luckor med infälld panel, skåp i mellenmörkt trä, granitbänkskiva, stänkskydd med metallisk yta, stänkskydd i metallkakel, rostfria vitvaror, ljust trägolv och en köksö
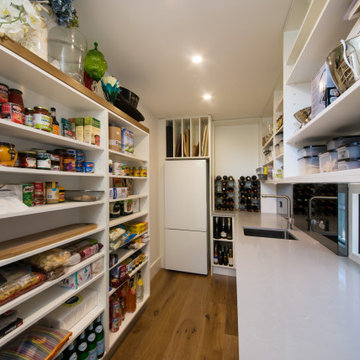
Adrienne Bizzarri Photography
Foto på ett mycket stort maritimt kök, med en undermonterad diskho, öppna hyllor, vita skåp, bänkskiva i kvarts, stänkskydd med metallisk yta, fönster som stänkskydd, rostfria vitvaror, mellanmörkt trägolv och brunt golv
Foto på ett mycket stort maritimt kök, med en undermonterad diskho, öppna hyllor, vita skåp, bänkskiva i kvarts, stänkskydd med metallisk yta, fönster som stänkskydd, rostfria vitvaror, mellanmörkt trägolv och brunt golv
746 foton på skafferi, med stänkskydd med metallisk yta
2