1 573 foton på skafferi, med träbänkskiva
Sortera efter:
Budget
Sortera efter:Populärt i dag
21 - 40 av 1 573 foton
Artikel 1 av 3

Nat Rea
Inredning av ett lantligt mellanstort kök, med en undermonterad diskho, släta luckor, skåp i ljust trä, träbänkskiva, brunt stänkskydd, stänkskydd i stenkakel, rostfria vitvaror, mellanmörkt trägolv, en köksö och brunt golv
Inredning av ett lantligt mellanstort kök, med en undermonterad diskho, släta luckor, skåp i ljust trä, träbänkskiva, brunt stänkskydd, stänkskydd i stenkakel, rostfria vitvaror, mellanmörkt trägolv, en köksö och brunt golv

Custom cabinetry by Warmington & North
Architect: Hoedemaker Pfeiffer
Photography: Haris Kenjar
Idéer för ett klassiskt kök, med öppna hyllor, vita skåp, träbänkskiva och vitt stänkskydd
Idéer för ett klassiskt kök, med öppna hyllor, vita skåp, träbänkskiva och vitt stänkskydd

Foto på ett stort vintage kök, med skåp i shakerstil, vita skåp, träbänkskiva, vitt stänkskydd, rostfria vitvaror, ljust trägolv och brunt golv

This beautiful Birmingham, MI home had been renovated prior to our clients purchase, but the style and overall design was not a fit for their family. They really wanted to have a kitchen with a large “eat-in” island where their three growing children could gather, eat meals and enjoy time together. Additionally, they needed storage, lots of storage! We decided to create a completely new space.
The original kitchen was a small “L” shaped workspace with the nook visible from the front entry. It was completely closed off to the large vaulted family room. Our team at MSDB re-designed and gutted the entire space. We removed the wall between the kitchen and family room and eliminated existing closet spaces and then added a small cantilevered addition toward the backyard. With the expanded open space, we were able to flip the kitchen into the old nook area and add an extra-large island. The new kitchen includes oversized built in Subzero refrigeration, a 48” Wolf dual fuel double oven range along with a large apron front sink overlooking the patio and a 2nd prep sink in the island.
Additionally, we used hallway and closet storage to create a gorgeous walk-in pantry with beautiful frosted glass barn doors. As you slide the doors open the lights go on and you enter a completely new space with butcher block countertops for baking preparation and a coffee bar, subway tile backsplash and room for any kind of storage needed. The homeowners love the ability to display some of the wine they’ve purchased during their travels to Italy!
We did not stop with the kitchen; a small bar was added in the new nook area with additional refrigeration. A brand-new mud room was created between the nook and garage with 12” x 24”, easy to clean, porcelain gray tile floor. The finishing touches were the new custom living room fireplace with marble mosaic tile surround and marble hearth and stunning extra wide plank hand scraped oak flooring throughout the entire first floor.
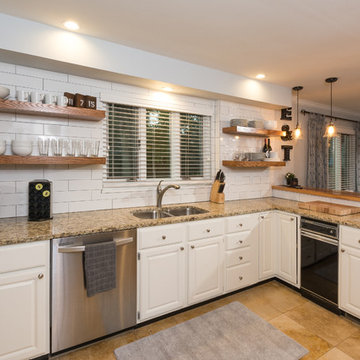
Countertop Wood: Reclaimed Oak
Construction Style: Flat Grain
Countertop Thickness: 1-1/2"
Size: 18" x 67 9/16"
Countertop Edge Profile: 1/8" Roundover on top horizontal edges and bottom horizontal edges, 1/2" Roundover on vertical corners
Wood Countertop Finish: Durata® Waterproof Permanent Finish in Satin sheen
Wood Stain: Natural Wood – No Stain
Designer: Monica Miller, CMKBD, CR of J.S. Brown & Co.
Job: 13436
Complimentary Countertops: Venetian Gold Granite

Traditional white pantry. Ten feet tall with walnut butcher block counter top, Shaker drawer fronts, polished chrome hardware, baskets with canvas liners, pullouts for canned goods and cooking sheet slots.
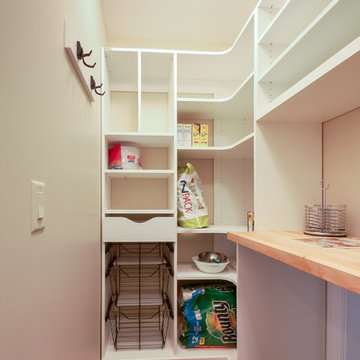
Inspiration för små moderna kök, med släta luckor, vita skåp, träbänkskiva och mellanmörkt trägolv

Kitchen Pantry
Inredning av ett maritimt stort kök, med öppna hyllor, vita skåp, träbänkskiva, blått stänkskydd och mellanmörkt trägolv
Inredning av ett maritimt stort kök, med öppna hyllor, vita skåp, träbänkskiva, blått stänkskydd och mellanmörkt trägolv
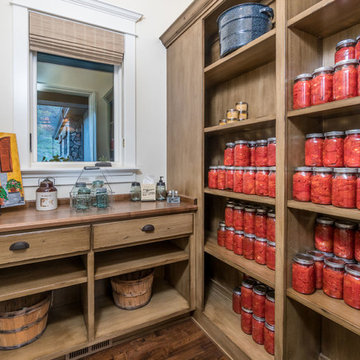
Idéer för att renovera ett mellanstort rustikt skafferi, med skåp i mörkt trä, träbänkskiva, mörkt trägolv, en köksö och brunt golv

Shelly Harrison
Inspiration för ett maritimt skafferi, med vita skåp, träbänkskiva, rostfria vitvaror och öppna hyllor
Inspiration för ett maritimt skafferi, med vita skåp, träbänkskiva, rostfria vitvaror och öppna hyllor

Roundhouse Classic Fulham larder
Inredning av ett modernt stort skafferi, med släta luckor, beige skåp och träbänkskiva
Inredning av ett modernt stort skafferi, med släta luckor, beige skåp och träbänkskiva

Custom Cabinets: Acadia Cabinets
Backsplash Tile: Daltile
Custom Copper Detail on Hood: Northwest Custom Woodwork
Appliances: Albert Lee/Wolf
Fabric for Custom Romans: Kravet

Pantry with fully tiled wall.
Inredning av ett klassiskt brun brunt kök, med luckor med infälld panel, grå skåp, träbänkskiva, mörkt trägolv och brunt golv
Inredning av ett klassiskt brun brunt kök, med luckor med infälld panel, grå skåp, träbänkskiva, mörkt trägolv och brunt golv

Curved Pantry with lateral opening doors and walnut counter top.
Norman Sizemore Photographer
Klassisk inredning av ett brun brunt kök, med öppna hyllor, vita skåp, träbänkskiva och brunt golv
Klassisk inredning av ett brun brunt kök, med öppna hyllor, vita skåp, träbänkskiva och brunt golv
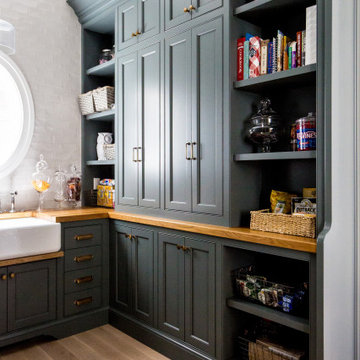
Butler pantries can store more than just food. By adding open shelving you can display your cookbooks, tableware, china, and even your gumball machine!

10 foot cabinets
Idéer för att renovera ett mycket stort funkis svart svart kök, med en undermonterad diskho, släta luckor, vita skåp, träbänkskiva, integrerade vitvaror, mellanmörkt trägolv och en köksö
Idéer för att renovera ett mycket stort funkis svart svart kök, med en undermonterad diskho, släta luckor, vita skåp, träbänkskiva, integrerade vitvaror, mellanmörkt trägolv och en köksö

Exempel på ett klassiskt brun brunt skafferi, med öppna hyllor, blå skåp, träbänkskiva, vitt stänkskydd, ljust trägolv och en köksö

Idéer för små vintage brunt kök, med luckor med infälld panel, vita skåp, träbänkskiva, grått stänkskydd, mörkt trägolv och brunt golv
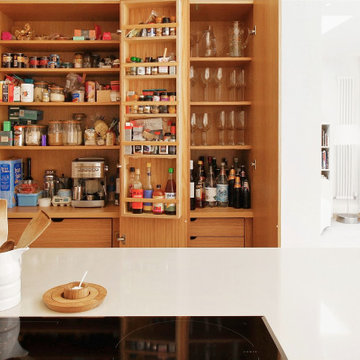
We designed and commissioned two bespoke matching cabinets/larders, this serves as the larder, for all food storage. It includes shelving for packets and cans, deep counter for the coffee machine and large items, two deep drawers for breakfast items and snacks below. We rebated an LED strip to the underside of bottom shelf.

Inspiration för lantliga brunt skafferier, med öppna hyllor, träbänkskiva, klinkergolv i keramik och flerfärgat golv
1 573 foton på skafferi, med träbänkskiva
2