840 foton på skafferi
Sortera efter:
Budget
Sortera efter:Populärt i dag
141 - 160 av 840 foton
Artikel 1 av 3
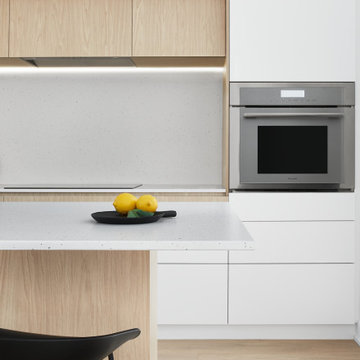
The decision to either renovate the upper and lower units of a duplex or convert them into a single-family home was a no-brainer. Situated on a quiet street in Montreal, the home was the childhood residence of the homeowner, where many memories were made and relationships formed within the neighbourhood. The prospect of living elsewhere wasn’t an option.
A complete overhaul included the re-configuration of three levels to accommodate the dynamic lifestyle of the empty nesters. The potential to create a luminous volume was evident from the onset. With the home backing onto a park, westerly views were exploited by oversized windows and doors. A massive window in the stairwell allows morning sunlight to filter in and create stunning reflections in the open concept living area below.
The staircase is an architectural statement combining two styles of steps, with the extended width of the lower staircase creating a destination to read, while making use of an otherwise awkward space.
White oak dominates the entire home to create a cohesive and natural context. Clean lines, minimal furnishings and white walls allow the small space to breathe.
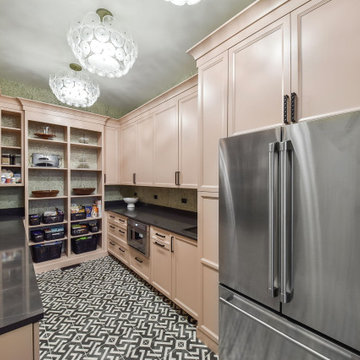
Exempel på ett stort eklektiskt vit vitt kök, med en enkel diskho, släta luckor, bänkskiva i kvarts, rostfria vitvaror, cementgolv och svart golv
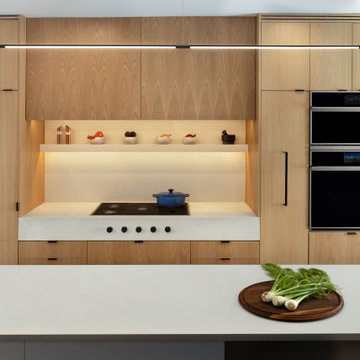
Inspiration för ett mellanstort funkis beige linjärt beige skafferi, med en undermonterad diskho, släta luckor, skåp i ljust trä, bänkskiva i kvarts, beige stänkskydd, integrerade vitvaror, mörkt trägolv, en köksö och brunt golv
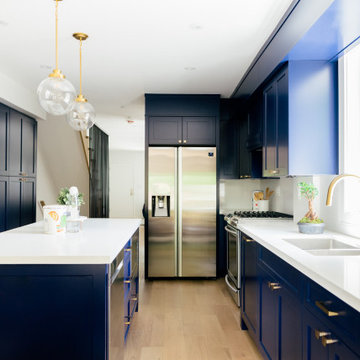
Foto på ett vintage vit kök, med en undermonterad diskho, luckor med infälld panel, bänkskiva i kvarts, vitt stänkskydd, rostfria vitvaror, ljust trägolv och en köksö
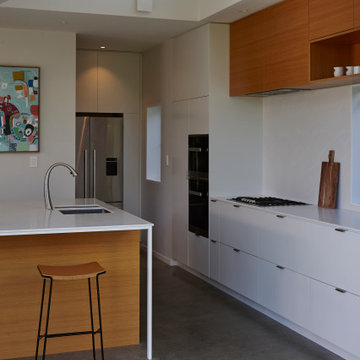
Inredning av ett modernt mellanstort vit vitt kök, med en integrerad diskho, släta luckor, skåp i ljust trä, bänkskiva i koppar, vitt stänkskydd, rostfria vitvaror, betonggolv, en köksö och grått golv
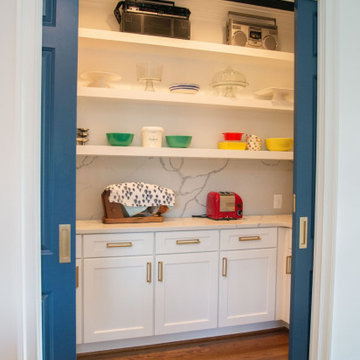
Kitchen, Wet Bar, Pantry and Laundry Room Remodel
Inredning av ett modernt stort vit vitt kök, med en undermonterad diskho, vitt stänkskydd, rostfria vitvaror, mörkt trägolv och brunt golv
Inredning av ett modernt stort vit vitt kök, med en undermonterad diskho, vitt stänkskydd, rostfria vitvaror, mörkt trägolv och brunt golv
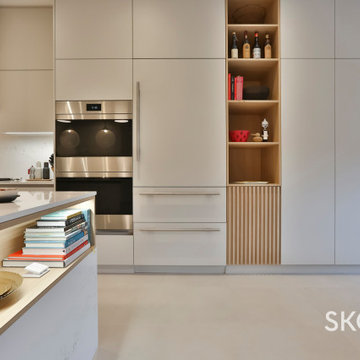
Exempel på ett stort modernt vit vitt kök, med en undermonterad diskho, släta luckor, grå skåp, bänkskiva i kvarts, vitt stänkskydd, integrerade vitvaror och en köksö
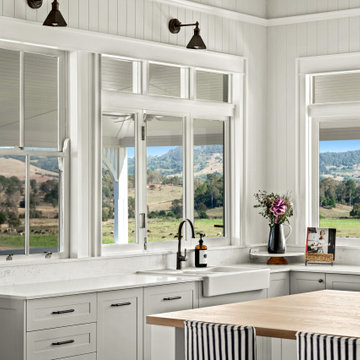
Foto på ett mellanstort rustikt vit kök, med en rustik diskho, skåp i shakerstil, gröna skåp, bänkskiva i kvarts, vitt stänkskydd, rostfria vitvaror, mellanmörkt trägolv, en köksö och gult golv
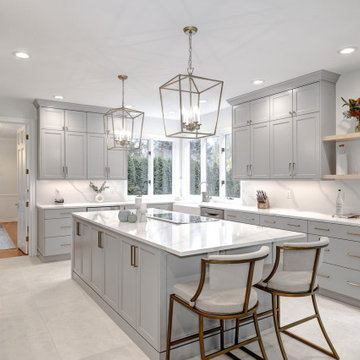
This client wanted to update their kitchen so that it was more family friendly. In this design we added a second dishwasher and a zip tap sink for their bubbly water. We also did a few custom pieces with the on counter pocket door cabinet and a recycle unit behind a drawer base false front. Since this kitchen had an eat in area we included space for two seats at the island and then did a waterfall edge.
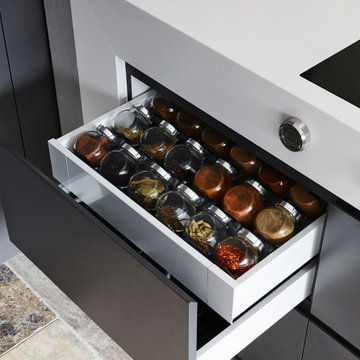
Transferred this space from dated crème colors and not enough storage to modern high-tech with designated storage for every item in the kitchen
Idéer för ett mellanstort modernt vit kök, med en dubbel diskho, släta luckor, grå skåp, bänkskiva i kvarts, vitt stänkskydd, svarta vitvaror, travertin golv, en halv köksö och flerfärgat golv
Idéer för ett mellanstort modernt vit kök, med en dubbel diskho, släta luckor, grå skåp, bänkskiva i kvarts, vitt stänkskydd, svarta vitvaror, travertin golv, en halv köksö och flerfärgat golv
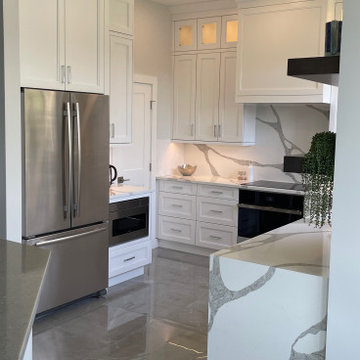
Idéer för ett mellanstort klassiskt vit kök, med en undermonterad diskho, släta luckor, vita skåp, bänkskiva i kvarts, vitt stänkskydd, vita vitvaror, klinkergolv i porslin och grått golv
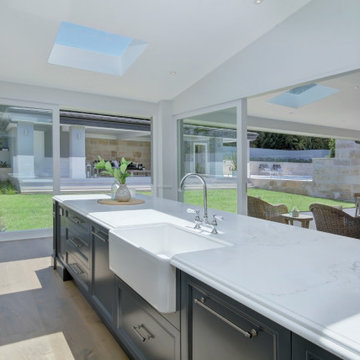
An extensive renovation delivers an extraordinary family home that feels like a luxurious resort getaway every day.
A completely reimagined footprint creates a beautifully styled kitchen with a sweeping island bench for effortless living and entertaining. Marrying a classic look with modern functionality the kitchen includes Wolf cooking appliances, Miele integrated fridges and charming butlers style sink from Turner Hastings.The butler’s pantry has a Husky wine fridge, Zip tap with hot, cold and sparkling water and generous pantry storage.
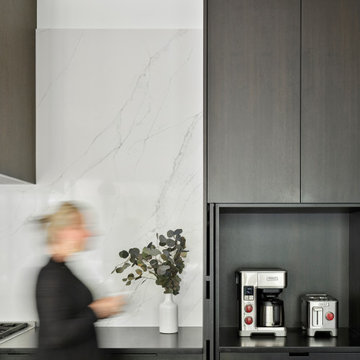
Foto på ett stort funkis svart kök, med en undermonterad diskho, släta luckor, skåp i mörkt trä, träbänkskiva, vitt stänkskydd, ljust trägolv och en köksö
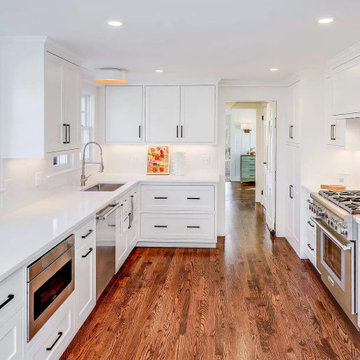
Maritim inredning av ett mellanstort vit vitt kök, med en undermonterad diskho, skåp i shakerstil, vita skåp, bänkskiva i kvarts, vitt stänkskydd, rostfria vitvaror, mellanmörkt trägolv och brunt golv
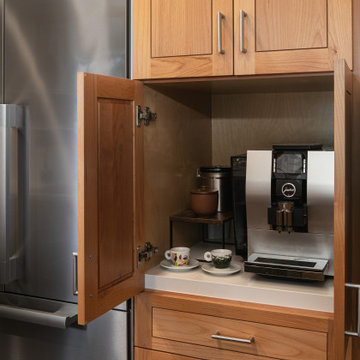
A tiny kitchen that was redone with what we all wish for storage, storage and more storage.
The design dilemma was how to incorporate the existing flooring and wallpaper the client wanted to preserve.
The kitchen is a combo of both traditional and transitional element thus becoming a neat eclectic kitchen.
The wood finish cabinets are natural Alder wood with a clear finish while the main portion of the kitchen is a fantastic olive-green finish.
for a cleaner look the countertop quartz has been used for the backsplash as well.
This way no busy grout lines are present to make the kitchen feel heavier and busy.
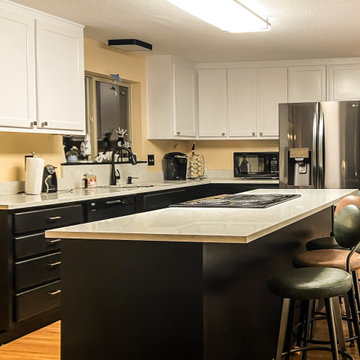
A flood in the kitchen needed repairing, so we worked with the client and the insurance company to repair the damage, as well as update the kitchen with minimal costs to the homeowner. All new flooring was installed (due to damage), new cabinets replaced the damaged cabinets and they were all painted to match. The homeowner requested that that old wine rack be removed, and new drawers were installed, giving them more countertop space, while at minimal cost to them. Given that the old countertops had to be removed to repair the damage and install replacement cabinets, new quartz countertops were installed, which helped to create a modern look. The homeowners existing appliances were utilized.
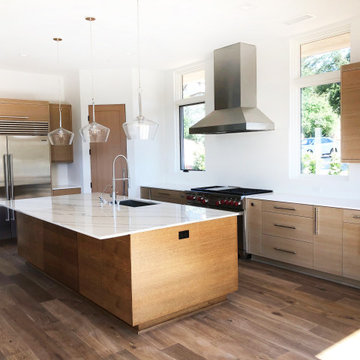
Natural wood cabinets paired with white quartz counters on the perimeter counters and natural marble counters on the island made this sleek and modern kitchen come to life. Using glass pendants kept the look light and airy.
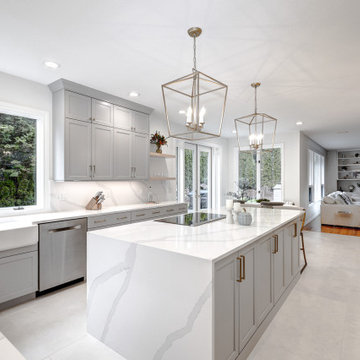
This client wanted to update their kitchen so that it was more family friendly. In this design we added a second dishwasher and a zip tap sink for their bubbly water. We also did a few custom pieces with the on counter pocket door cabinet and a recycle unit behind a drawer base false front. Since this kitchen had an eat in area we included space for two seats at the island and then did a waterfall edge.
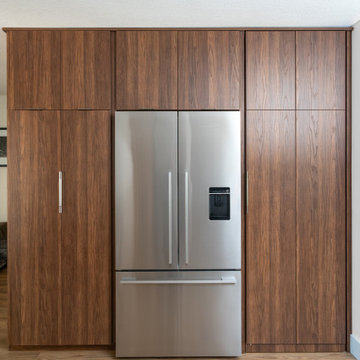
Idéer för ett mellanstort modernt vit kök, med en undermonterad diskho, släta luckor, skåp i mellenmörkt trä, bänkskiva i kvarts, vitt stänkskydd, rostfria vitvaror, vinylgolv, en köksö och brunt golv
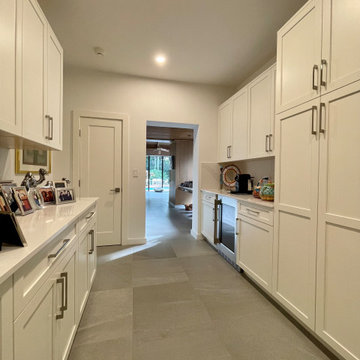
Inspiration för ett mellanstort tropiskt flerfärgad flerfärgat kök, med en enkel diskho, skåp i shakerstil, vita skåp, bänkskiva i kvarts, flerfärgad stänkskydd, rostfria vitvaror, klinkergolv i porslin, en köksö och grått golv
840 foton på skafferi
8