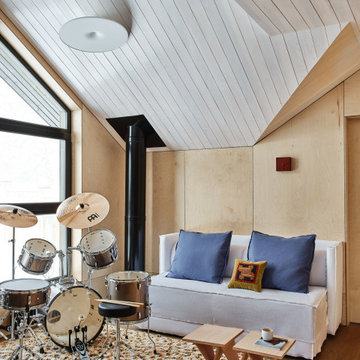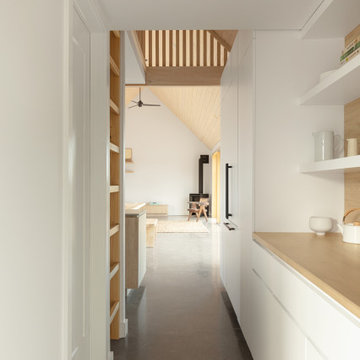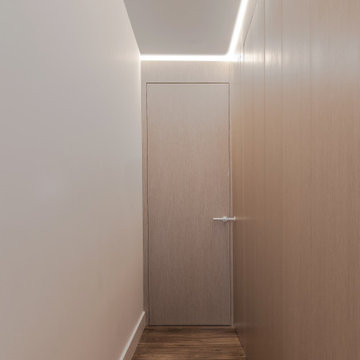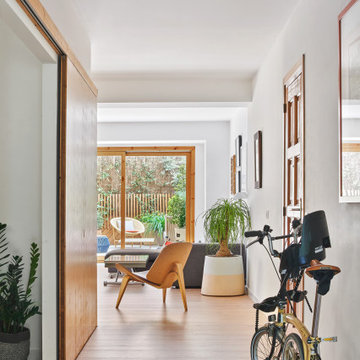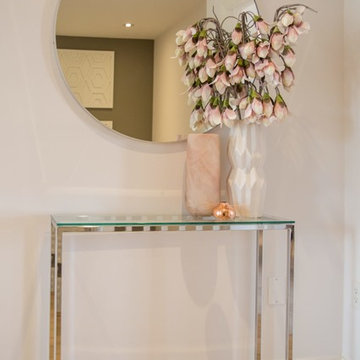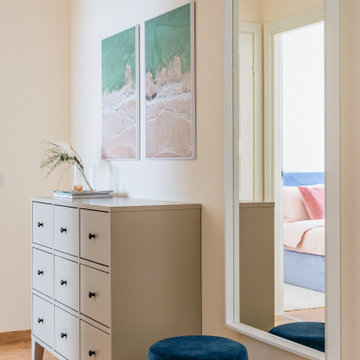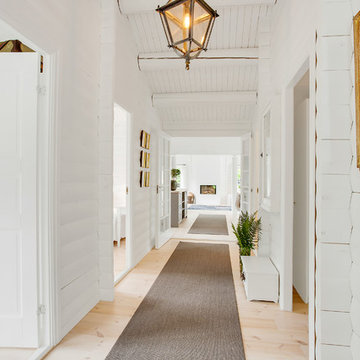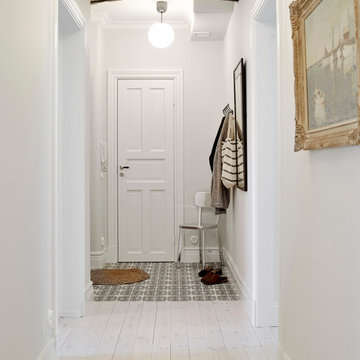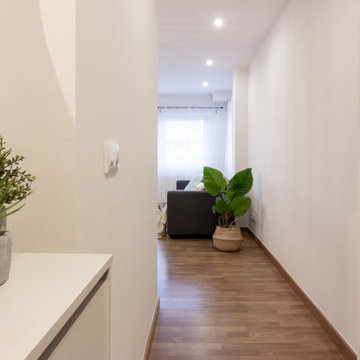804 foton på skandinavisk beige hall
Sortera efter:
Budget
Sortera efter:Populärt i dag
81 - 100 av 804 foton
Artikel 1 av 3
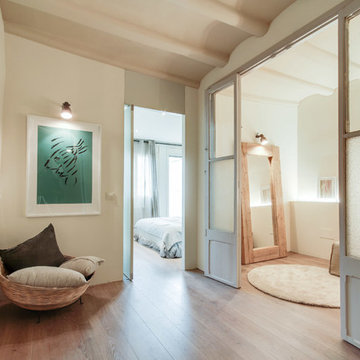
Pasillo distribuidor.
Proyecto: Lara Pujol - Interiorisme & Projectes de Disseny
Estilismo: Tocat pel Vent
Fotografia: Joan Altés
Exempel på en mellanstor minimalistisk hall, med beige väggar och ljust trägolv
Exempel på en mellanstor minimalistisk hall, med beige väggar och ljust trägolv
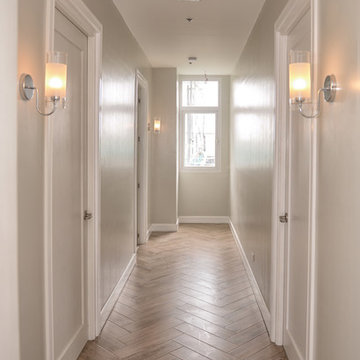
Rafael Alzona
Idéer för en mellanstor nordisk hall, med vita väggar, klinkergolv i keramik och brunt golv
Idéer för en mellanstor nordisk hall, med vita väggar, klinkergolv i keramik och brunt golv
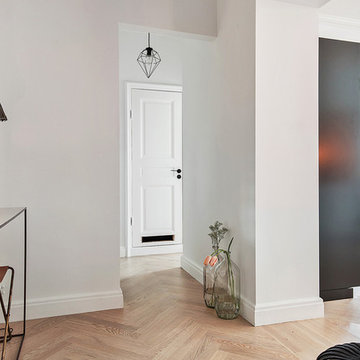
Foto: Adam Helbaoui, Kronfoto, Styling: Josefin Schmidt Baltazar Style
Idéer för nordiska hallar
Idéer för nordiska hallar
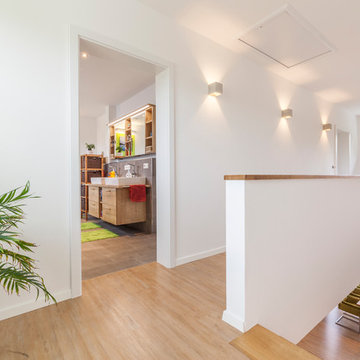
Aurora Bauträger GmbH
Idéer för en mellanstor minimalistisk hall, med vita väggar, ljust trägolv och brunt golv
Idéer för en mellanstor minimalistisk hall, med vita väggar, ljust trägolv och brunt golv
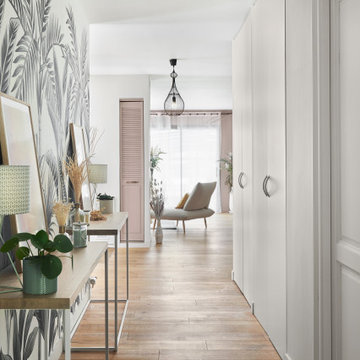
Pour répondre aux attentes et aux besoins de la famille, nous avons proposé un projet complet alliant architecture d’intérieur, agencement et décoration, dans un esprit scandinave et bohème :
• Nos équipes ont procédé à la dépose de l’escalier existant et à l’installation d’un nouvel escalier en bois et en métal, plus esthétique et plus fonctionnel.
• Afin de repenser l’ambiance et la décoration, nous avons repris l’intégralité des murs et des sols : pose d’un parquet contrecollé, parements, papiers peints, panneaux en bois décoratifs ajourés spécialement designés par l’agence, claustras en bois flottés…
• Le désir de luminosité étant au centre du projet, nous avons repensé la distribution des éclairages avec notamment la mise en place de jeux de lumières indirects : pose d’une applique dans l’escalier, spots encastrés dans une casquette en placo au-dessus des claustras et devant le meuble sur mesure de la salle à manger.
• Espace clé de la maison, la salle à manger a fait l’objet d’une attention toute particulière avec une circulation révisée et la création d’un meuble sur mesure équipé de façades coulissantes permettant notamment l’intégration discrète de la cave.
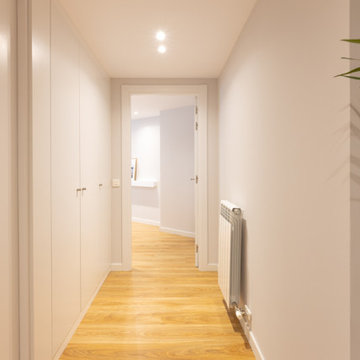
Inredning av en minimalistisk mellanstor hall, med vita väggar och mellanmörkt trägolv
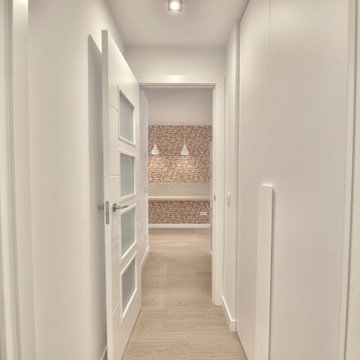
Diseño, proyecto y ejecución de reforma integral de vivienda con diseño de interiores, mobiliario, decoración y atrezzo
Idéer för mellanstora nordiska hallar, med vita väggar och laminatgolv
Idéer för mellanstora nordiska hallar, med vita väggar och laminatgolv
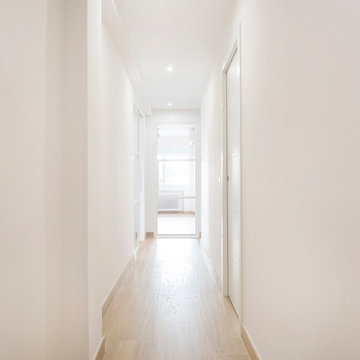
Proyecto de reforma integral de el-estudio.es con fotos de Silvia Buján
Inspiration för skandinaviska hallar, med vita väggar och ljust trägolv
Inspiration för skandinaviska hallar, med vita väggar och ljust trägolv
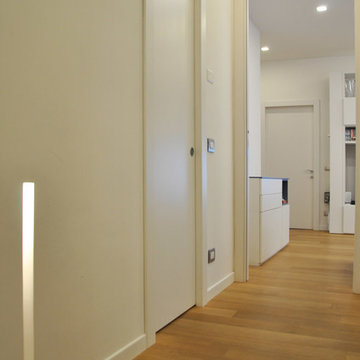
evels & papitto b4architects
Inredning av en nordisk liten hall, med vita väggar och ljust trägolv
Inredning av en nordisk liten hall, med vita väggar och ljust trägolv
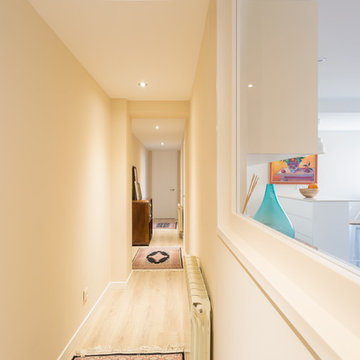
WIFREDO MELÉNDREZ
Exempel på en mellanstor minimalistisk hall, med vita väggar och ljust trägolv
Exempel på en mellanstor minimalistisk hall, med vita väggar och ljust trägolv
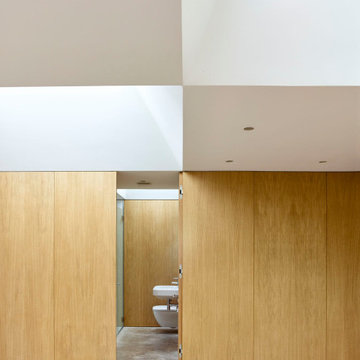
Working on listed buildings requires a great deal of care and attention. Understanding the construction and historical importance of a place is the starting point in order to respond carefully and positively with any new home or renovation of an existing home. Our Hidden House is unusual in that it is both a new and unashamedly modern home sat directly adjacent to a beautiful Grade 2 listed building. A simple idea, the house hides and lets the listed building sing. Sometimes its important to be demure. Coffey / Homes have lots of experience of working through conservation issues.
The interior of the home is defined as a perimeter wall of oak panelling, upon which sits a floating transparent punched roof, delineating living rooms below. Ocular rooflights allow views to the sky and to the heavy decoration of the adjacent facade of the former school building.
The uniform London Stock Brick, reclaimed and carried by hand onto site due to the listed vaults below, weaves Hidden House into its context. The internal oak panelling lines perfectly with the geometries of the punched roof and also the expansion cuts in the beautifully laid power floated concrete floor. The precision of the detail is clear to see.
804 foton på skandinavisk beige hall
5
