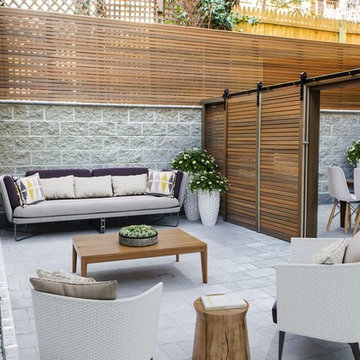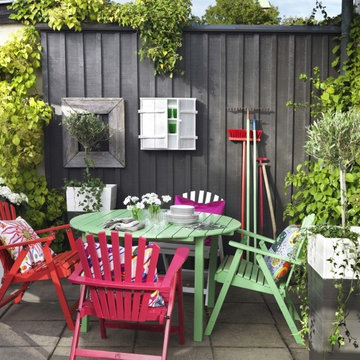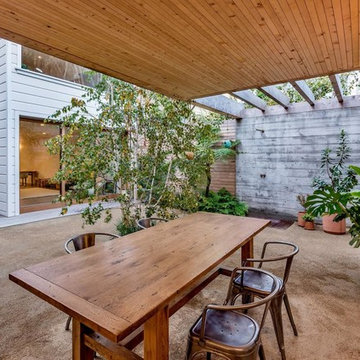49 foton på skandinavisk uteplats, med utekrukor
Sortera efter:
Budget
Sortera efter:Populärt i dag
1 - 20 av 49 foton
Artikel 1 av 3
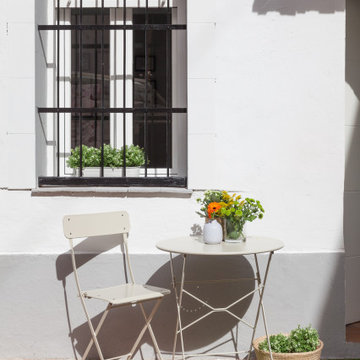
Bild på en mellanstor minimalistisk uteplats framför huset, med utekrukor och kakelplattor
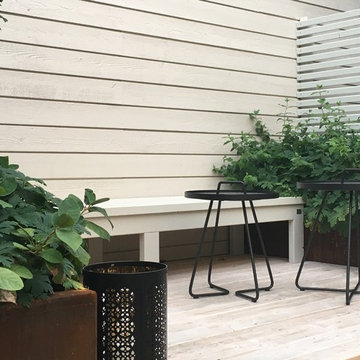
Eva Bengtsson
Inspiration för en liten nordisk uteplats på baksidan av huset, med utekrukor och marksten i betong
Inspiration för en liten nordisk uteplats på baksidan av huset, med utekrukor och marksten i betong
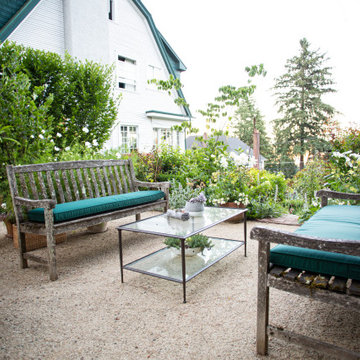
Decomposed granite creates a formal courtyard setting with white flowers and a rich layering of perennial plants, This warm surface is reminiscent of traditional European parks. Seating is a crucial element of this welcoming space.
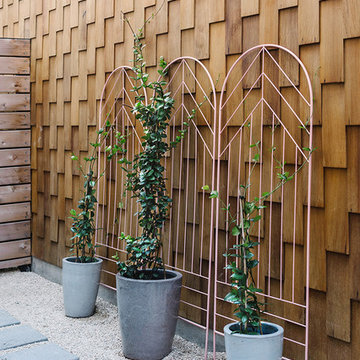
Completed in 2015, this project incorporates a Scandinavian vibe to enhance the modern architecture and farmhouse details. The vision was to create a balanced and consistent design to reflect clean lines and subtle rustic details, which creates a calm sanctuary. The whole home is not based on a design aesthetic, but rather how someone wants to feel in a space, specifically the feeling of being cozy, calm, and clean. This home is an interpretation of modern design without focusing on one specific genre; it boasts a midcentury master bedroom, stark and minimal bathrooms, an office that doubles as a music den, and modern open concept on the first floor. It’s the winner of the 2017 design award from the Austin Chapter of the American Institute of Architects and has been on the Tribeza Home Tour; in addition to being published in numerous magazines such as on the cover of Austin Home as well as Dwell Magazine, the cover of Seasonal Living Magazine, Tribeza, Rue Daily, HGTV, Hunker Home, and other international publications.
----
Featured on Dwell!
https://www.dwell.com/article/sustainability-is-the-centerpiece-of-this-new-austin-development-071e1a55
---
Project designed by the Atomic Ranch featured modern designers at Breathe Design Studio. From their Austin design studio, they serve an eclectic and accomplished nationwide clientele including in Palm Springs, LA, and the San Francisco Bay Area.
For more about Breathe Design Studio, see here: https://www.breathedesignstudio.com/
To learn more about this project, see here: https://www.breathedesignstudio.com/scandifarmhouse
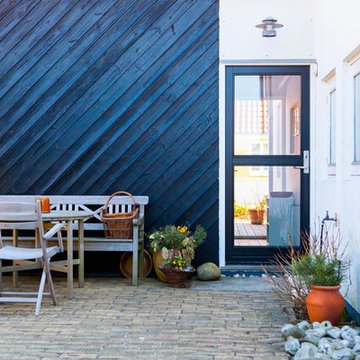
Foto på en mellanstor nordisk uteplats på baksidan av huset, med marksten i tegel och utekrukor
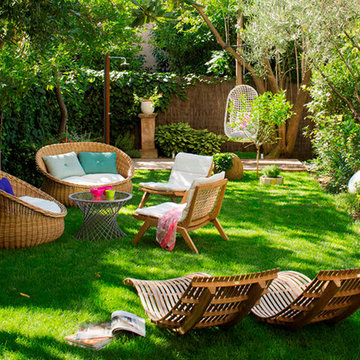
Proyecto realizado por Meritxell Ribé - The Room Studio
Construcción: The Room Work
Fotografías: Mauricio Fuertes
Exempel på en stor skandinavisk uteplats på baksidan av huset, med utekrukor
Exempel på en stor skandinavisk uteplats på baksidan av huset, med utekrukor
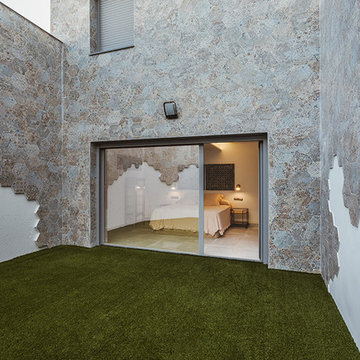
Josefotoinmo, OOIIO Arquitectura
Inspiration för skandinaviska gårdsplaner, med utekrukor och grus
Inspiration för skandinaviska gårdsplaner, med utekrukor och grus
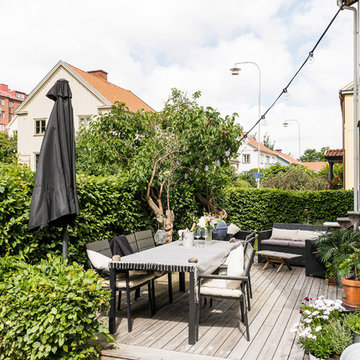
© Christian Johansson / papac
Bild på en mellanstor skandinavisk uteplats framför huset, med utekrukor
Bild på en mellanstor skandinavisk uteplats framför huset, med utekrukor
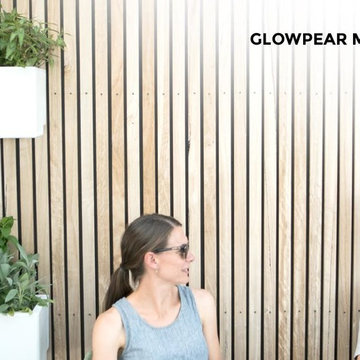
The Mini Wall has been designed to climb. Run your Mini up a wall and any overflow from higher units will be captured seamlessly by the planter below. If you’re running your vertical stack all the way down to the ground, why not finish off with a Mini Bench at the bottom to collect any overflow in its in-built drip tray?
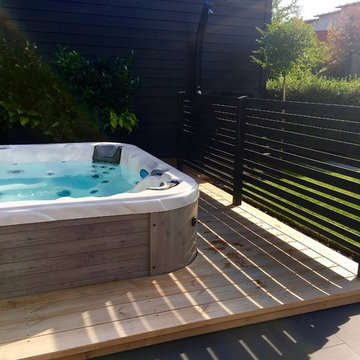
Eva Bengtsson
Inspiration för mellanstora minimalistiska uteplatser på baksidan av huset, med utekrukor, granitkomposit och markiser
Inspiration för mellanstora minimalistiska uteplatser på baksidan av huset, med utekrukor, granitkomposit och markiser
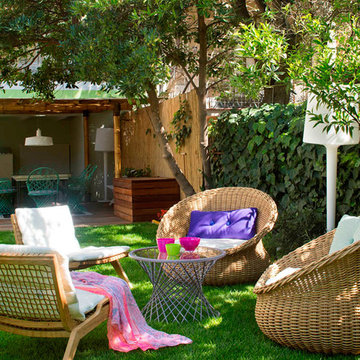
Proyecto realizado por Meritxell Ribé - The Room Studio
Construcción: The Room Work
Fotografías: Mauricio Fuertes
Inredning av en minimalistisk stor uteplats på baksidan av huset, med utekrukor och en pergola
Inredning av en minimalistisk stor uteplats på baksidan av huset, med utekrukor och en pergola
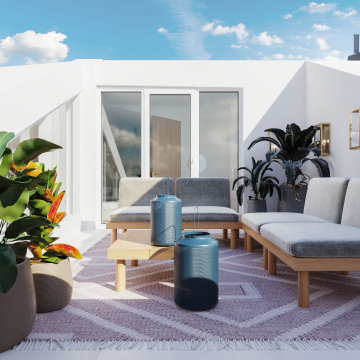
Terrace_rooftop_furniture_wood_grey_drawer_wall_light_brass_nordal_brussels_by_isabel_gomez_interiors (2)Terrace_rooftop_rug_annieselke_green_metal_lanterns__concrete_pots_drawer_brussels_by_isabel_gomez_interiors
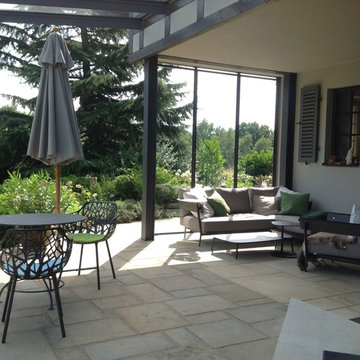
Inspiration för stora nordiska uteplatser på baksidan av huset, med utekrukor, naturstensplattor och takförlängning
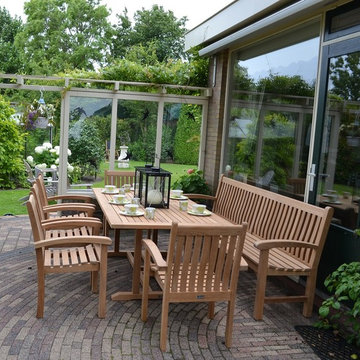
Idéer för att renovera en stor nordisk uteplats på baksidan av huset, med utekrukor, marksten i tegel och markiser
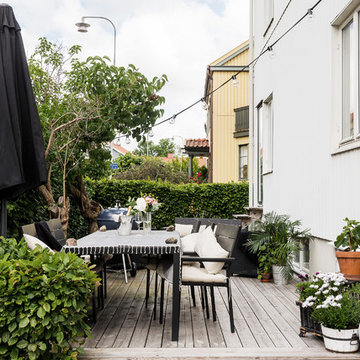
© Christian Johansson / papac
Inredning av en nordisk mellanstor uteplats framför huset, med utekrukor
Inredning av en nordisk mellanstor uteplats framför huset, med utekrukor
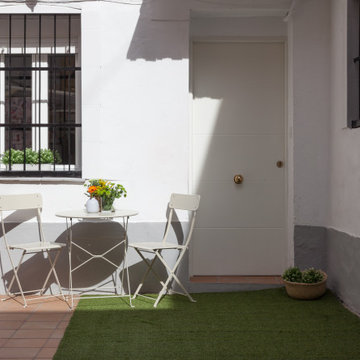
Skandinavisk inredning av en mellanstor uteplats framför huset, med utekrukor och kakelplattor
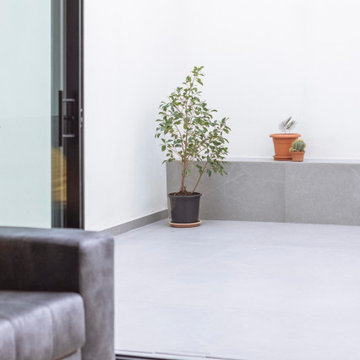
Idéer för en mellanstor minimalistisk uteplats på baksidan av huset, med utekrukor och kakelplattor
49 foton på skandinavisk uteplats, med utekrukor
1
