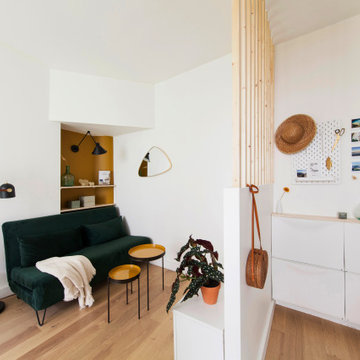Vardagsrum
Sortera efter:
Budget
Sortera efter:Populärt i dag
1 - 20 av 8 449 foton
Artikel 1 av 3

Inspiration för stora nordiska allrum med öppen planlösning, med beige väggar, ljust trägolv, en bred öppen spis och en spiselkrans i gips

Aménagement et décoration d'un espace salon dans un style épuré , teinte claire et scandinave
Nordisk inredning av ett mellanstort allrum med öppen planlösning, med vita väggar, laminatgolv, en väggmonterad TV och vitt golv
Nordisk inredning av ett mellanstort allrum med öppen planlösning, med vita väggar, laminatgolv, en väggmonterad TV och vitt golv

Lauren Smyth designs over 80 spec homes a year for Alturas Homes! Last year, the time came to design a home for herself. Having trusted Kentwood for many years in Alturas Homes builder communities, Lauren knew that Brushed Oak Whisker from the Plateau Collection was the floor for her!
She calls the look of her home ‘Ski Mod Minimalist’. Clean lines and a modern aesthetic characterizes Lauren's design style, while channeling the wild of the mountains and the rivers surrounding her hometown of Boise.
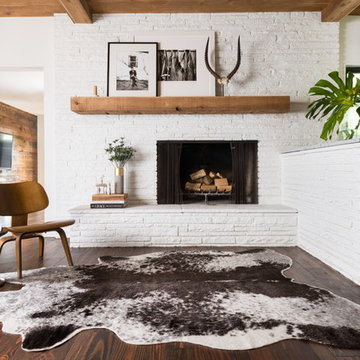
Exempel på ett skandinaviskt allrum med öppen planlösning, med vita väggar, mörkt trägolv, en standard öppen spis och en spiselkrans i sten

Caterpillar House is the first LEED Platinum home on the central California coast. Located in the Santa Lucia Preserve in Carmel Valley, the home is a modern reinterpretation of mid-century ranch style. JDG’s interiors echo the warm minimalism of the architecture and the hues of the natural surroundings.
Photography by Joe Fletcher

Création d'ouvertures en sous oeuvre pour décloisonner les espaces de vie.
Nouvelles couleurs et nouvelles matières pour rendre les espaces plus lumineux.

Bild på ett stort minimalistiskt allrum med öppen planlösning, med vita väggar, ljust trägolv, en inbyggd mediavägg och brunt golv
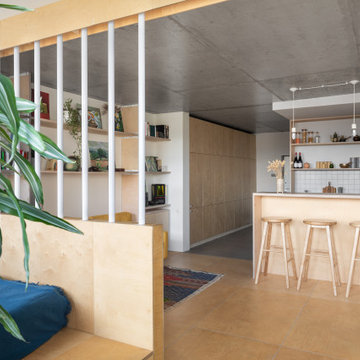
Nordisk inredning av ett allrum med öppen planlösning, med vita väggar, plywoodgolv och beiget golv

Idéer för att renovera ett mellanstort nordiskt allrum med öppen planlösning, med vita väggar, ljust trägolv, en standard öppen spis, en spiselkrans i gips, en väggmonterad TV och brunt golv

Nordisk inredning av ett mellanstort allrum med öppen planlösning, med beige väggar, ljust trägolv, en öppen vedspis, en spiselkrans i metall, en inbyggd mediavägg och beiget golv
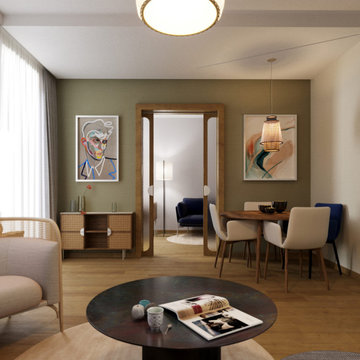
The style of the interior was inspired by a modernist style with furniture having it’s delicate oval finish common in retro style.
Idéer för mellanstora minimalistiska allrum med öppen planlösning, med gröna väggar, mellanmörkt trägolv och brunt golv
Idéer för mellanstora minimalistiska allrum med öppen planlösning, med gröna väggar, mellanmörkt trägolv och brunt golv
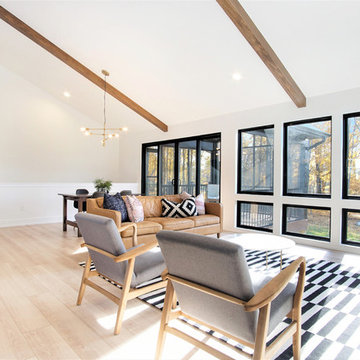
Foto på ett stort skandinaviskt allrum med öppen planlösning, med ett finrum, vita väggar, ljust trägolv, en standard öppen spis, en spiselkrans i gips, en väggmonterad TV och beiget golv
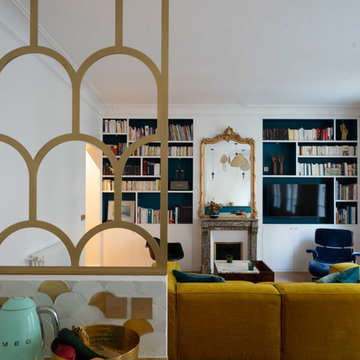
Thomas Leclerc
Nordisk inredning av ett mellanstort allrum med öppen planlösning, med vita väggar, en standard öppen spis, en väggmonterad TV, ett bibliotek, ljust trägolv, en spiselkrans i sten och brunt golv
Nordisk inredning av ett mellanstort allrum med öppen planlösning, med vita väggar, en standard öppen spis, en väggmonterad TV, ett bibliotek, ljust trägolv, en spiselkrans i sten och brunt golv
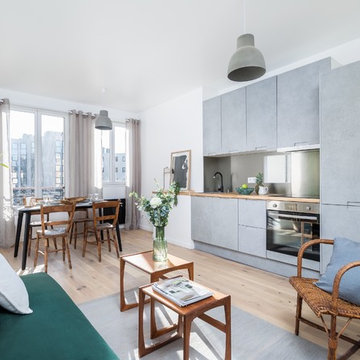
Photos: Matt Fiol
Foto på ett skandinaviskt allrum med öppen planlösning, med vita väggar, ljust trägolv och beiget golv
Foto på ett skandinaviskt allrum med öppen planlösning, med vita väggar, ljust trägolv och beiget golv
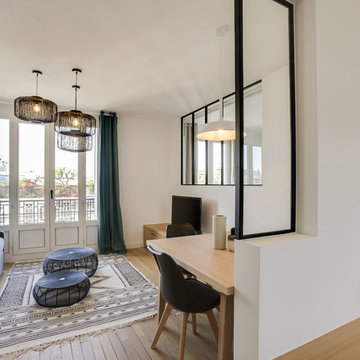
Inspiration för små nordiska allrum med öppen planlösning, med vita väggar, ljust trägolv, en fristående TV och beiget golv
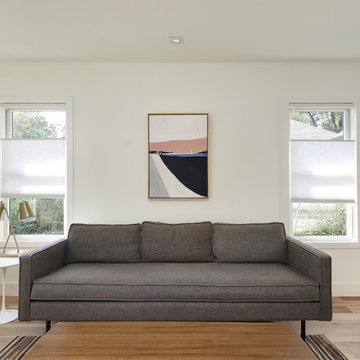
Skandinavisk inredning av ett litet allrum med öppen planlösning, med vita väggar, ljust trägolv, en väggmonterad TV och brunt golv
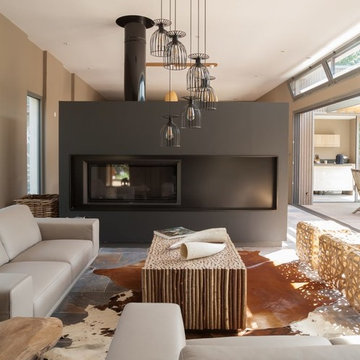
Inredning av ett minimalistiskt allrum med öppen planlösning, med bruna väggar och en bred öppen spis
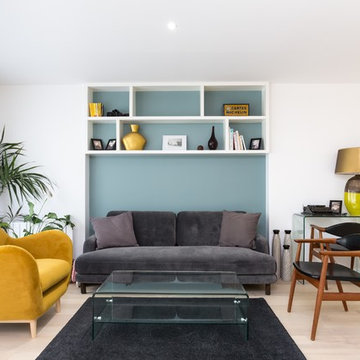
Stéphane Vasco
Inspiration för mellanstora minimalistiska allrum med öppen planlösning, med ljust trägolv, ett finrum, vita väggar och beiget golv
Inspiration för mellanstora minimalistiska allrum med öppen planlösning, med ljust trägolv, ett finrum, vita väggar och beiget golv

Philip Lauterbach
Idéer för ett litet skandinaviskt allrum med öppen planlösning, med vita väggar, ljust trägolv, en öppen vedspis, en spiselkrans i gips och brunt golv
Idéer för ett litet skandinaviskt allrum med öppen planlösning, med vita väggar, ljust trägolv, en öppen vedspis, en spiselkrans i gips och brunt golv
1
