1 020 foton på skandinaviskt badrum, med ett fristående badkar
Sortera efter:
Budget
Sortera efter:Populärt i dag
161 - 180 av 1 020 foton
Artikel 1 av 3

Ванная комната со световым окном и регулирующимся затемнением.
Idéer för mellanstora skandinaviska brunt en-suite badrum, med släta luckor, grå skåp, ett fristående badkar, en dusch i en alkov, en vägghängd toalettstol, grå kakel, porslinskakel, grå väggar, träbänkskiva, brunt golv och dusch med duschdraperi
Idéer för mellanstora skandinaviska brunt en-suite badrum, med släta luckor, grå skåp, ett fristående badkar, en dusch i en alkov, en vägghängd toalettstol, grå kakel, porslinskakel, grå väggar, träbänkskiva, brunt golv och dusch med duschdraperi
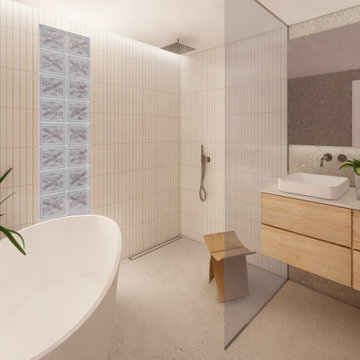
Una baño minimalista con tonos neutros y suaves para relajarse. Miramos varias propuestas de distribución para encajar una bañera libre y una ducha, teniendo juego para varias posiciones. Hemos combinado dos materiales con color y textura diferentes para contrastar diferentes zonas funcionales y proporcionar profundidad y riqueza visual.
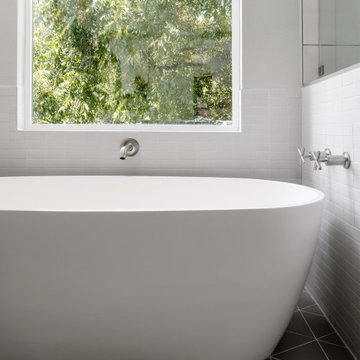
Completed in 2020, this large 3,500 square foot bungalow underwent a major facelift from the 1990s finishes throughout the house. We worked with the homeowners who have two sons to create a bright and serene forever home. The project consisted of one kitchen, four bathrooms, den, and game room. We mixed Scandinavian and mid-century modern styles to create these unique and fun spaces.
---
Project designed by the Atomic Ranch featured modern designers at Breathe Design Studio. From their Austin design studio, they serve an eclectic and accomplished nationwide clientele including in Palm Springs, LA, and the San Francisco Bay Area.
For more about Breathe Design Studio, see here: https://www.breathedesignstudio.com/
To learn more about this project, see here: https://www.breathedesignstudio.com/bungalow-remodel
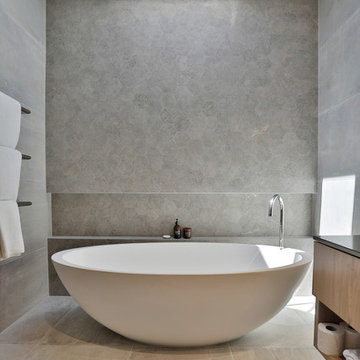
Scandi feeling to this bathroom with the oak vanities, French oak flooring and pale grey wall tiles.
Jaime Corbel
Bild på ett mellanstort skandinaviskt svart svart badrum med dusch, med skåp i ljust trä, ett fristående badkar, en öppen dusch, en toalettstol med hel cisternkåpa, grå kakel, keramikplattor, grå väggar, ljust trägolv, ett konsol handfat, bänkskiva i kvarts, brunt golv och med dusch som är öppen
Bild på ett mellanstort skandinaviskt svart svart badrum med dusch, med skåp i ljust trä, ett fristående badkar, en öppen dusch, en toalettstol med hel cisternkåpa, grå kakel, keramikplattor, grå väggar, ljust trägolv, ett konsol handfat, bänkskiva i kvarts, brunt golv och med dusch som är öppen
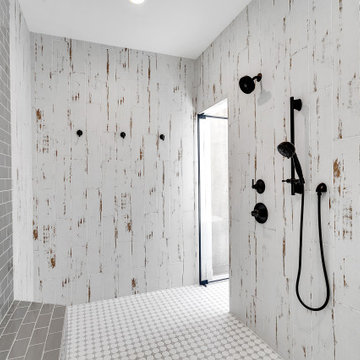
Master shower control wall
Idéer för ett stort skandinaviskt vit en-suite badrum, med skåp i shakerstil, skåp i mellenmörkt trä, ett fristående badkar, en kantlös dusch, en toalettstol med separat cisternkåpa, vit kakel, tunnelbanekakel, vita väggar, klinkergolv i keramik, ett undermonterad handfat, bänkskiva i kvartsit, vitt golv och dusch med gångjärnsdörr
Idéer för ett stort skandinaviskt vit en-suite badrum, med skåp i shakerstil, skåp i mellenmörkt trä, ett fristående badkar, en kantlös dusch, en toalettstol med separat cisternkåpa, vit kakel, tunnelbanekakel, vita väggar, klinkergolv i keramik, ett undermonterad handfat, bänkskiva i kvartsit, vitt golv och dusch med gångjärnsdörr
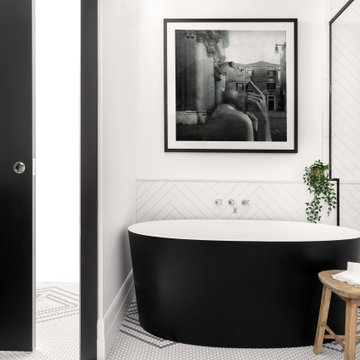
This black and white master en-suite features mixed metals and a unique custom mosaic design.
Bild på ett stort minimalistiskt vit vitt en-suite badrum, med luckor med profilerade fronter, svarta skåp, ett fristående badkar, en dusch i en alkov, en toalettstol med hel cisternkåpa, vit kakel, keramikplattor, vita väggar, mosaikgolv, ett undermonterad handfat, bänkskiva i kvarts, svart golv och dusch med gångjärnsdörr
Bild på ett stort minimalistiskt vit vitt en-suite badrum, med luckor med profilerade fronter, svarta skåp, ett fristående badkar, en dusch i en alkov, en toalettstol med hel cisternkåpa, vit kakel, keramikplattor, vita väggar, mosaikgolv, ett undermonterad handfat, bänkskiva i kvarts, svart golv och dusch med gångjärnsdörr
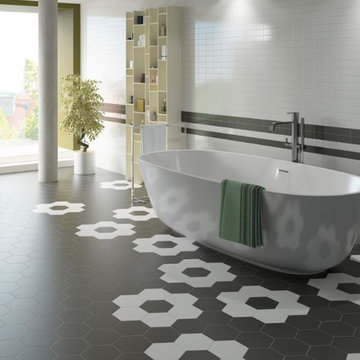
Hexatile collection is a porcelain hexagon tile with solid colors and printed patterns. The possibilities for these modern tiles are endless. Let your imagination create stylish combinations that are urban, dynamic and prolific works of art. These look perfect in a setting when paired up with subway tiles or Country tiles.
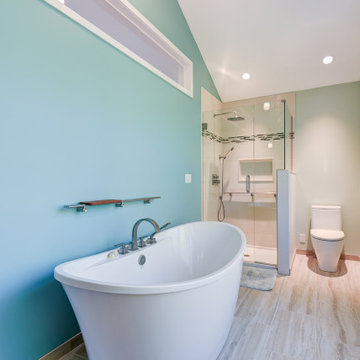
This Scandinavian bathroom design focuses on clean, simple lines, minimalism, and functionality without sacrificing beauty, creating bright, airy spaces. The uncluttered nature and brightness evoke a sense of calm. We love the beautiful Marvin windows that allow natural light in and the stunning transom window that shares the natural bathroom light with the bedroom.
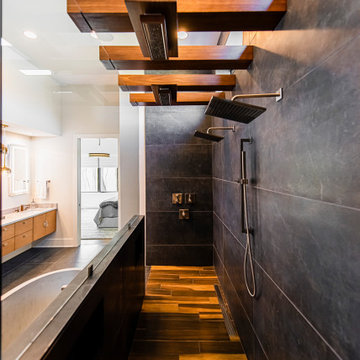
The new construction luxury home was designed by our Carmel design-build studio with the concept of 'hygge' in mind – crafting a soothing environment that exudes warmth, contentment, and coziness without being overly ornate or cluttered. Inspired by Scandinavian style, the design incorporates clean lines and minimal decoration, set against soaring ceilings and walls of windows. These features are all enhanced by warm finishes, tactile textures, statement light fixtures, and carefully selected art pieces.
In the living room, a bold statement wall was incorporated, making use of the 4-sided, 2-story fireplace chase, which was enveloped in large format marble tile. Each bedroom was crafted to reflect a unique character, featuring elegant wallpapers, decor, and luxurious furnishings. The primary bathroom was characterized by dark enveloping walls and floors, accentuated by teak, and included a walk-through dual shower, overhead rain showers, and a natural stone soaking tub.
An open-concept kitchen was fitted, boasting state-of-the-art features and statement-making lighting. Adding an extra touch of sophistication, a beautiful basement space was conceived, housing an exquisite home bar and a comfortable lounge area.
---Project completed by Wendy Langston's Everything Home interior design firm, which serves Carmel, Zionsville, Fishers, Westfield, Noblesville, and Indianapolis.
For more about Everything Home, see here: https://everythinghomedesigns.com/
To learn more about this project, see here:
https://everythinghomedesigns.com/portfolio/modern-scandinavian-luxury-home-westfield/
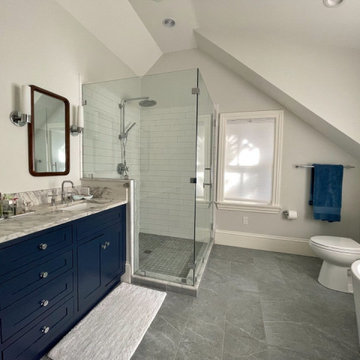
This project for a builder husband and interior-designer wife involved adding onto and restoring the luster of a c. 1883 Carpenter Gothic cottage in Barrington that they had occupied for years while raising their two sons. They were ready to ditch their small tacked-on kitchen that was mostly isolated from the rest of the house, views/daylight, as well as the yard, and replace it with something more generous, brighter, and more open that would improve flow inside and out. They were also eager for a better mudroom, new first-floor 3/4 bath, new basement stair, and a new second-floor master suite above.
The design challenge was to conceive of an addition and renovations that would be in balanced conversation with the original house without dwarfing or competing with it. The new cross-gable addition echoes the original house form, at a somewhat smaller scale and with a simplified more contemporary exterior treatment that is sympathetic to the old house but clearly differentiated from it.
Renovations included the removal of replacement vinyl windows by others and the installation of new Pella black clad windows in the original house, a new dormer in one of the son’s bedrooms, and in the addition. At the first-floor interior intersection between the existing house and the addition, two new large openings enhance flow and access to daylight/view and are outfitted with pairs of salvaged oversized clear-finished wooden barn-slider doors that lend character and visual warmth.
A new exterior deck off the kitchen addition leads to a new enlarged backyard patio that is also accessible from the new full basement directly below the addition.
(Interior fit-out and interior finishes/fixtures by the Owners)
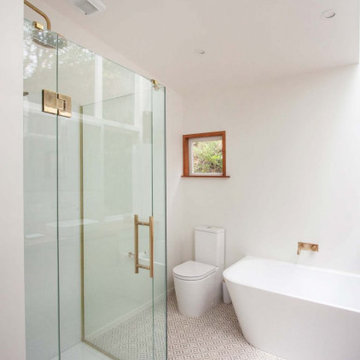
Classic Timber Vanity, Maximum Light Bathroom, Frameless Shower
Idéer för att renovera ett mellanstort skandinaviskt badrum för barn, med möbel-liknande, skåp i mellenmörkt trä, ett fristående badkar, en hörndusch, vit kakel, keramikplattor, vita väggar, klinkergolv i porslin, ett fristående handfat, träbänkskiva, flerfärgat golv och dusch med gångjärnsdörr
Idéer för att renovera ett mellanstort skandinaviskt badrum för barn, med möbel-liknande, skåp i mellenmörkt trä, ett fristående badkar, en hörndusch, vit kakel, keramikplattor, vita väggar, klinkergolv i porslin, ett fristående handfat, träbänkskiva, flerfärgat golv och dusch med gångjärnsdörr
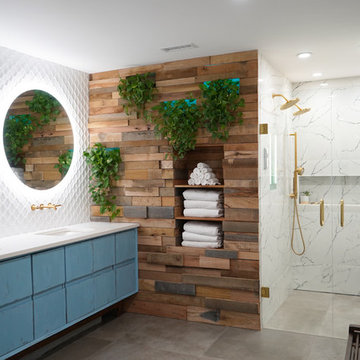
The detailed plans for this bathroom can be purchased here: https://www.changeyourbathroom.com/shop/felicitous-flora-bathroom-plans/
The original layout of this bathroom underutilized the spacious floor plan and had an entryway out into the living room as well as a poorly placed entry between the toilet and the shower into the master suite. The new floor plan offered more privacy for the water closet and cozier area for the round tub. A more spacious shower was created by shrinking the floor plan - by bringing the wall of the former living room entry into the bathroom it created a deeper shower space and the additional depth behind the wall offered deep towel storage. A living plant wall thrives and enjoys the humidity each time the shower is used. An oak wood wall gives a natural ambiance for a relaxing, nature inspired bathroom experience.
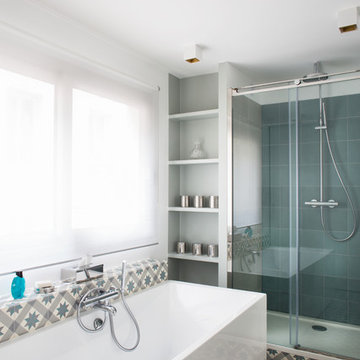
Inredning av ett minimalistiskt mellanstort en-suite badrum, med ett fristående badkar, grå väggar, en dusch i en alkov, vit kakel, blå kakel, grå kakel och dusch med skjutdörr
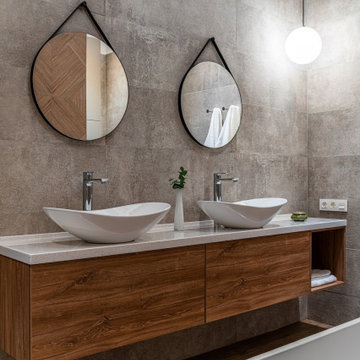
Дизайн современной ванной. Все фотографии на нашем сайте https://lesh-84.ru/ru/portfolio/rasieszhaya?utm_source=houzz
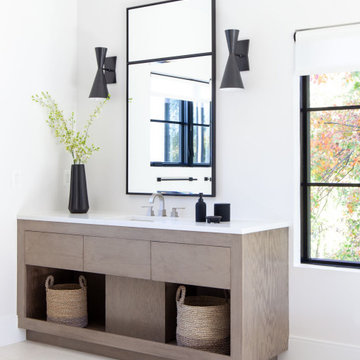
Built out of solid oak and complemented with a weathered oak stain, this bathroom vanity features push to open drawers and fitted outlets.
Idéer för ett mellanstort skandinaviskt vit en-suite badrum, med släta luckor, grå skåp, ett fristående badkar, vita väggar, klinkergolv i keramik, ett undermonterad handfat, bänkskiva i kvarts och vitt golv
Idéer för ett mellanstort skandinaviskt vit en-suite badrum, med släta luckor, grå skåp, ett fristående badkar, vita väggar, klinkergolv i keramik, ett undermonterad handfat, bänkskiva i kvarts och vitt golv
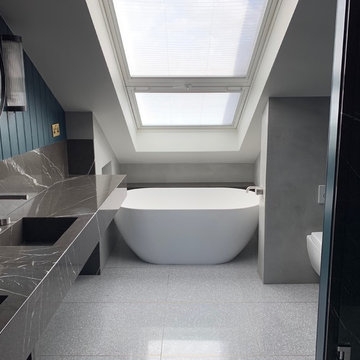
Bild på ett litet nordiskt grå grått en-suite badrum, med öppna hyllor, grå skåp, ett fristående badkar, en öppen dusch, en vägghängd toalettstol, grå kakel, kakelplattor, blå väggar, terrazzogolv, ett undermonterad handfat, marmorbänkskiva, grått golv och dusch med gångjärnsdörr
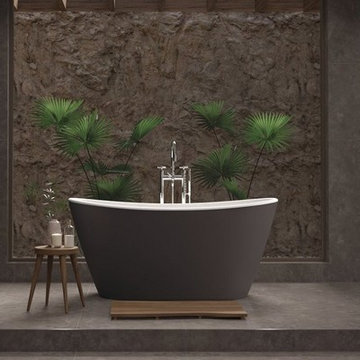
Manufactured in Italy using Aquatica’s ground-breaking AquateX™ material and completely redesigned for 2018, this contemporary styled freestanding tub is an elegantly refined and sculpted oval model, delivering high-tech performance, compliant with environmental standards. With a considerably large interior, this small 61” (1550mm) bathtub provides a bathing space equivalent to that of a 74-inch acrylic model. The solid surface material delivers a soft, enveloping form and thanks to its ergonomic interior and genuine optional accessory package, the Purescape 748 remains one of our bestsellers delivering quality, durability, ergonomics and innovation that remains unmatched by the various Asian clones in the market.
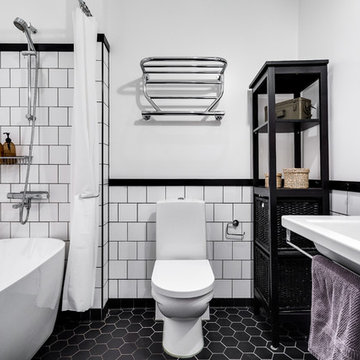
Garverigränd 7, Läderfabriken
Fotograf: Henrik Nero
Idéer för att renovera ett mellanstort nordiskt badrum med dusch, med en dusch/badkar-kombination, svart kakel, vita väggar, klinkergolv i porslin, ett avlångt handfat, öppna hyllor, svarta skåp, ett fristående badkar, en toalettstol med hel cisternkåpa och dusch med duschdraperi
Idéer för att renovera ett mellanstort nordiskt badrum med dusch, med en dusch/badkar-kombination, svart kakel, vita väggar, klinkergolv i porslin, ett avlångt handfat, öppna hyllor, svarta skåp, ett fristående badkar, en toalettstol med hel cisternkåpa och dusch med duschdraperi
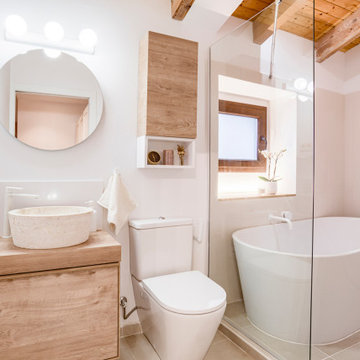
Siguiendo con la línea escogemos tonos beis y grifos en blanco que crean una sensación de calma. La puerta corrediza nos da paso al espacio donde hay el lavabo primero, el inodoro después y la zona de ducha de obra + bañera junto a la ventana para disfrutar de la luz natural.
Todo esto sumado a la iluminación LED escondida, hace que te sientas en un auténtico SPA!
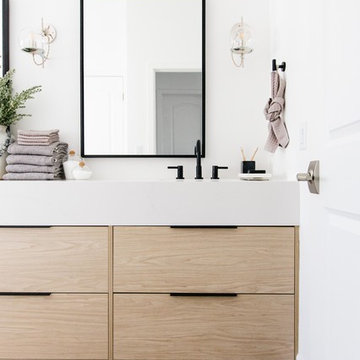
Design: Kristen Forgione
Build: Willsheim Construction
PC: Rennai Hoefer
Minimalistisk inredning av ett mellanstort vit vitt en-suite badrum, med släta luckor, skåp i ljust trä, ett fristående badkar, en dusch i en alkov, vita väggar, klinkergolv i keramik, ett undermonterad handfat, bänkskiva i kvartsit, svart golv och dusch med gångjärnsdörr
Minimalistisk inredning av ett mellanstort vit vitt en-suite badrum, med släta luckor, skåp i ljust trä, ett fristående badkar, en dusch i en alkov, vita väggar, klinkergolv i keramik, ett undermonterad handfat, bänkskiva i kvartsit, svart golv och dusch med gångjärnsdörr
1 020 foton på skandinaviskt badrum, med ett fristående badkar
9
