1 455 foton på skandinaviskt badrum, med ett undermonterad handfat
Sortera efter:
Budget
Sortera efter:Populärt i dag
161 - 180 av 1 455 foton
Artikel 1 av 3

Skandinavisk inredning av ett stort en-suite badrum, med ett fristående badkar, vita väggar, grått golv, svarta skåp, en dusch i en alkov, grå kakel, vit kakel, stenhäll, marmorgolv, ett undermonterad handfat, marmorbänkskiva och dusch med gångjärnsdörr
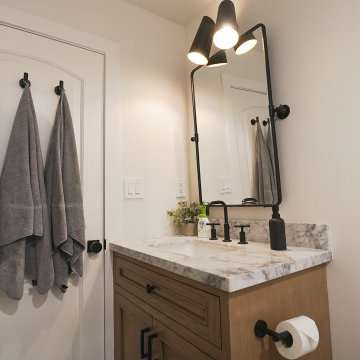
Complete Bathroom Relocation.
In this space we completely relocated the bathroom to allow maximum flow. We swapped the vanity and toilet location and installed a custom white oak cabinet and a marble countertop.
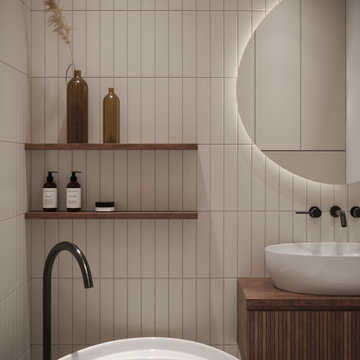
Simple and elegant combination of beige tiles and dark wood that gives a soothing atmosphere to this simple bathroom designed for one of our clients.
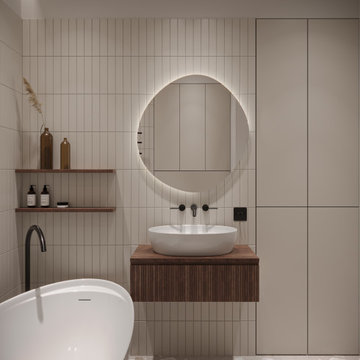
Simple and elegant combination of beige tiles and dark wood that gives a soothing atmosphere to this simple bathroom designed for one of our clients.
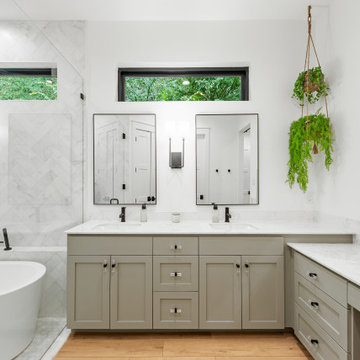
Inspiration för ett mellanstort skandinaviskt vit vitt en-suite badrum, med skåp i shakerstil, grå skåp, en toalettstol med hel cisternkåpa, vit kakel, porslinskakel, vita väggar, vinylgolv, ett undermonterad handfat, bänkskiva i kvarts, våtrum, dusch med gångjärnsdörr och ett fristående badkar

Bathroom with skylight and window in shower. Black vanity with white counter.
Inredning av ett nordiskt mellanstort vit vitt badrum för barn, med släta luckor, svarta skåp, en toalettstol med hel cisternkåpa, grå kakel, porslinskakel, vita väggar, klinkergolv i porslin, ett undermonterad handfat, bänkskiva i kvarts, grått golv och dusch med gångjärnsdörr
Inredning av ett nordiskt mellanstort vit vitt badrum för barn, med släta luckor, svarta skåp, en toalettstol med hel cisternkåpa, grå kakel, porslinskakel, vita väggar, klinkergolv i porslin, ett undermonterad handfat, bänkskiva i kvarts, grått golv och dusch med gångjärnsdörr
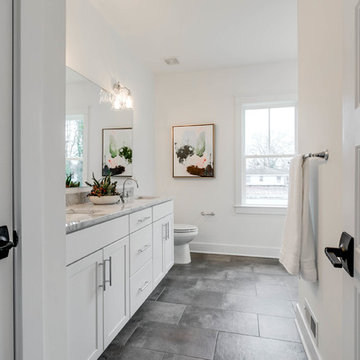
Mick Anders
Minimalistisk inredning av ett mellanstort grå grått en-suite badrum, med skåp i shakerstil, vita skåp, en hörndusch, en toalettstol med separat cisternkåpa, vit kakel, keramikplattor, vita väggar, klinkergolv i keramik, ett undermonterad handfat, marmorbänkskiva, grått golv och dusch med gångjärnsdörr
Minimalistisk inredning av ett mellanstort grå grått en-suite badrum, med skåp i shakerstil, vita skåp, en hörndusch, en toalettstol med separat cisternkåpa, vit kakel, keramikplattor, vita väggar, klinkergolv i keramik, ett undermonterad handfat, marmorbänkskiva, grått golv och dusch med gångjärnsdörr

Inspiration för ett mellanstort nordiskt flerfärgad flerfärgat badrum med dusch, med luckor med profilerade fronter, skåp i ljust trä, en toalettstol med hel cisternkåpa, beige kakel, terrazzogolv, ett undermonterad handfat, bänkskiva i terrazo och vitt golv
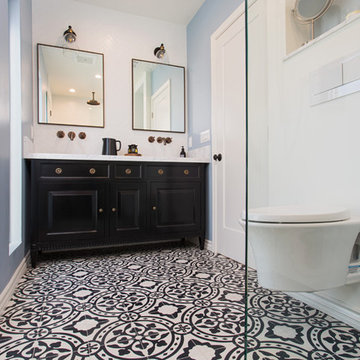
Master suite addition to an existing 20's Spanish home in the heart of Sherman Oaks, approx. 300+ sq. added to this 1300sq. home to provide the needed master bedroom suite. the large 14' by 14' bedroom has a 1 lite French door to the back yard and a large window allowing much needed natural light, the new hardwood floors were matched to the existing wood flooring of the house, a Spanish style arch was done at the entrance to the master bedroom to conform with the rest of the architectural style of the home.
The master bathroom on the other hand was designed with a Scandinavian style mixed with Modern wall mounted toilet to preserve space and to allow a clean look, an amazing gloss finish freestanding vanity unit boasting wall mounted faucets and a whole wall tiled with 2x10 subway tile in a herringbone pattern.
For the floor tile we used 8x8 hand painted cement tile laid in a pattern pre determined prior to installation.
The wall mounted toilet has a huge open niche above it with a marble shelf to be used for decoration.
The huge shower boasts 2x10 herringbone pattern subway tile, a side to side niche with a marble shelf, the same marble material was also used for the shower step to give a clean look and act as a trim between the 8x8 cement tiles and the bark hex tile in the shower pan.
Notice the hidden drain in the center with tile inserts and the great modern plumbing fixtures in an old work antique bronze finish.
A walk-in closet was constructed as well to allow the much needed storage space.

Inredning av ett nordiskt stort en-suite badrum, med svarta skåp, ett fristående badkar, vita väggar, grått golv, en dusch i en alkov, grå kakel, vit kakel, stenhäll, marmorgolv, ett undermonterad handfat, marmorbänkskiva, dusch med gångjärnsdörr och skåp i shakerstil
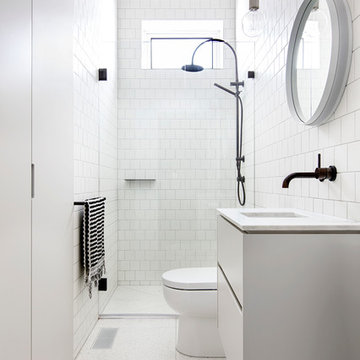
Lisbeth Grosmann
Inredning av ett nordiskt badrum, med vit kakel, keramikplattor, ett undermonterad handfat och marmorbänkskiva
Inredning av ett nordiskt badrum, med vit kakel, keramikplattor, ett undermonterad handfat och marmorbänkskiva

This single family home had been recently flipped with builder-grade materials. We touched each and every room of the house to give it a custom designer touch, thoughtfully marrying our soft minimalist design aesthetic with the graphic designer homeowner’s own design sensibilities. One of the most notable transformations in the home was opening up the galley kitchen to create an open concept great room with large skylight to give the illusion of a larger communal space.
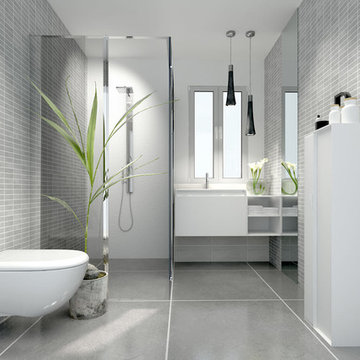
Idéer för ett mellanstort minimalistiskt badrum med dusch, med en hörndusch, grå väggar, ett undermonterad handfat, dusch med gångjärnsdörr, släta luckor, vita skåp, en vägghängd toalettstol, grå kakel, stenkakel, betonggolv och grått golv
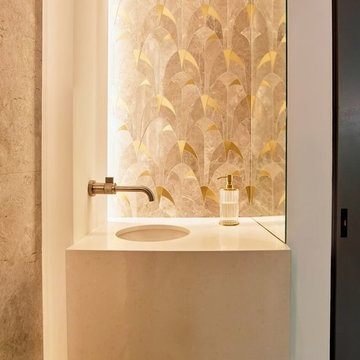
Instead of a mirror in front of the sink that displays one’s own image, an intricate mosaic tile takes the spotlight and the mirror is angled to the right, allowing a quick peek to check one’s hair or makeup.
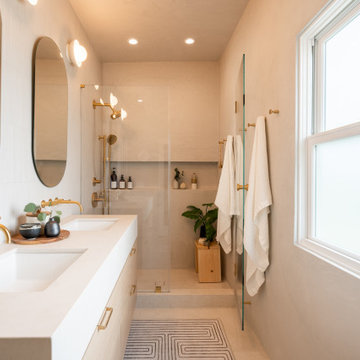
✨ Step into Serenity: Zen-Luxe Bathroom Retreat ✨ Nestled in Piedmont, our latest project embodies the perfect fusion of tranquility and opulence. ?? Soft muted tones set the stage for a spa-like haven, where every detail is meticulously curated to evoke a sense of calm and luxury.
The walls of this divine retreat are adorned with a luxurious plaster-like coating known as tadelakt—a technique steeped in centuries of Moroccan tradition. ?✨ But what sets tadelakt apart is its remarkable waterproof, water-repellent, and mold/mildew-resistant properties, making it the ultimate choice for bathrooms and kitchens alike. Talk about style meeting functionality!
As you step into this space, you're enveloped in an aura of pure relaxation, akin to the ambiance of a luxury hotel spa. ?✨ It's a sanctuary where stresses melt away, and every moment is an indulgent escape.
Join us on this journey to serenity, where luxury meets tranquility in perfect harmony. ?
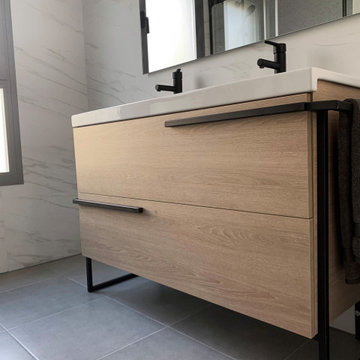
Mueble de baño en madera y estructura de metal en negro con toallero incluido en la estructura. Encimera y lavabo en blanco y grifería en negro
Idéer för att renovera ett litet nordiskt vit vitt en-suite badrum, med släta luckor, vita skåp, våtrum, ett urinoar, grå kakel, vita väggar, klinkergolv i porslin, ett undermonterad handfat, bänkskiva i akrylsten, grått golv och dusch med skjutdörr
Idéer för att renovera ett litet nordiskt vit vitt en-suite badrum, med släta luckor, vita skåp, våtrum, ett urinoar, grå kakel, vita väggar, klinkergolv i porslin, ett undermonterad handfat, bänkskiva i akrylsten, grått golv och dusch med skjutdörr
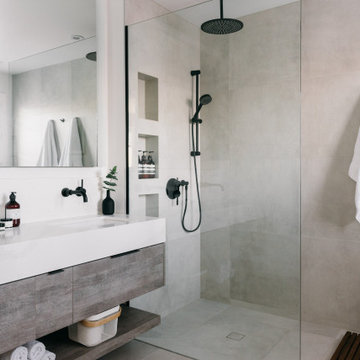
Idéer för ett mellanstort nordiskt vit en-suite badrum, med släta luckor, skåp i ljust trä, ett fristående badkar, en kantlös dusch, grå kakel, porslinskakel, vita väggar, klinkergolv i porslin, ett undermonterad handfat, bänkskiva i kvartsit, grått golv och med dusch som är öppen
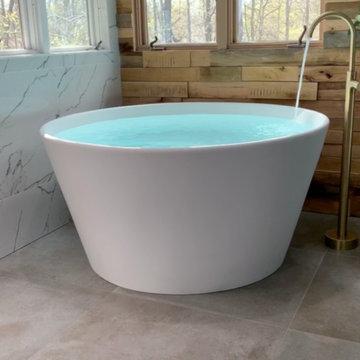
The detailed plans for this bathroom can be purchased here: https://www.changeyourbathroom.com/shop/felicitous-flora-bathroom-plans/
The original layout of this bathroom underutilized the spacious floor plan and had an entryway out into the living room as well as a poorly placed entry between the toilet and the shower into the master suite. The new floor plan offered more privacy for the water closet and cozier area for the round tub. A more spacious shower was created by shrinking the floor plan - by bringing the wall of the former living room entry into the bathroom it created a deeper shower space and the additional depth behind the wall offered deep towel storage. A living plant wall thrives and enjoys the humidity each time the shower is used. An oak wood wall gives a natural ambiance for a relaxing, nature inspired bathroom experience.
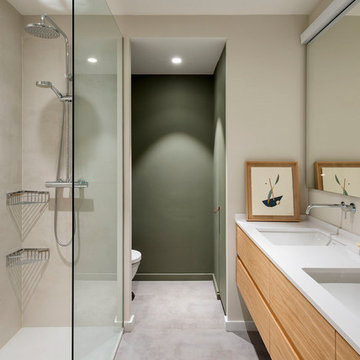
Eric Pamies
Foto på ett minimalistiskt vit badrum, med släta luckor, skåp i mellenmörkt trä, grått golv, en öppen dusch, beige kakel, gröna väggar, ett undermonterad handfat och med dusch som är öppen
Foto på ett minimalistiskt vit badrum, med släta luckor, skåp i mellenmörkt trä, grått golv, en öppen dusch, beige kakel, gröna väggar, ett undermonterad handfat och med dusch som är öppen

The original master bathroom in this 1980’s home was small, cramped and dated. It was divided into two compartments that also included a linen closet. The goal was to reconfigure the space to create a larger, single compartment space that exudes a calming, natural and contemporary style. The bathroom was remodeled into a larger, single compartment space using earth tones and soft textures to create a simple, yet sleek look. A continuous shallow shelf above the vanity provides a space for soft ambient down lighting. Large format wall tiles with a grass cloth pattern complement red grass cloth wall coverings. Both balance the horizontal grain of the white oak cabinetry. The small bath offers a spa-like setting, with a Scandinavian style white oak drying platform alongside the shower, inset into limestone with a white oak bench. The shower features a full custom glass surround with built-in niches and a cantilevered limestone bench. The spa-like styling was carried over to the bathroom door when the original 6 panel door was refaced with horizontal white oak paneling on the bathroom side, while the bedroom side was maintained as a 6 panel door to match existing doors in the hallway outside. The room features White oak trim with a clear finish.
1 455 foton på skandinaviskt badrum, med ett undermonterad handfat
9
