364 foton på skandinaviskt badrum, med marmorbänkskiva
Sortera efter:
Budget
Sortera efter:Populärt i dag
61 - 80 av 364 foton
Artikel 1 av 3
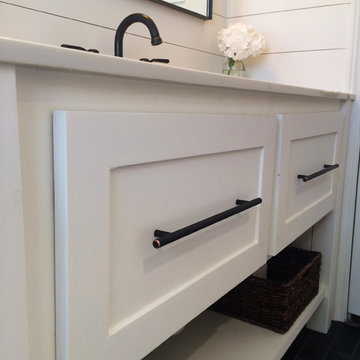
The vanity was custom built to fit the space.
Inspiration för ett mellanstort skandinaviskt badrum med dusch, med vita skåp, ett badkar i en alkov, en dusch/badkar-kombination, en toalettstol med separat cisternkåpa, vit kakel, tunnelbanekakel, vita väggar, skiffergolv, ett undermonterad handfat, marmorbänkskiva, svart golv, dusch med duschdraperi och möbel-liknande
Inspiration för ett mellanstort skandinaviskt badrum med dusch, med vita skåp, ett badkar i en alkov, en dusch/badkar-kombination, en toalettstol med separat cisternkåpa, vit kakel, tunnelbanekakel, vita väggar, skiffergolv, ett undermonterad handfat, marmorbänkskiva, svart golv, dusch med duschdraperi och möbel-liknande
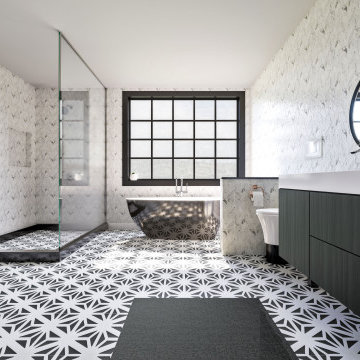
Our Scandinavian bathroom.. you can also see the video of this design
https://www.youtube.com/watch?v=vS1A8XAGUYU
for more information and contacts, please visit our website.
www.mscreationandmore.com/services
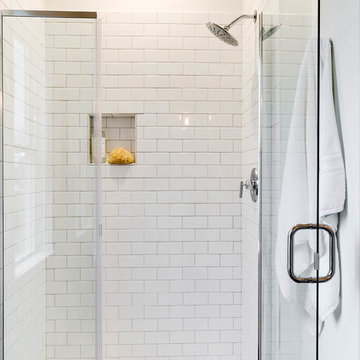
Mick Anders
Bild på ett mellanstort nordiskt grå grått en-suite badrum, med skåp i shakerstil, vita skåp, en hörndusch, en toalettstol med separat cisternkåpa, vit kakel, keramikplattor, vita väggar, klinkergolv i keramik, ett undermonterad handfat, marmorbänkskiva, grått golv och dusch med gångjärnsdörr
Bild på ett mellanstort nordiskt grå grått en-suite badrum, med skåp i shakerstil, vita skåp, en hörndusch, en toalettstol med separat cisternkåpa, vit kakel, keramikplattor, vita väggar, klinkergolv i keramik, ett undermonterad handfat, marmorbänkskiva, grått golv och dusch med gångjärnsdörr
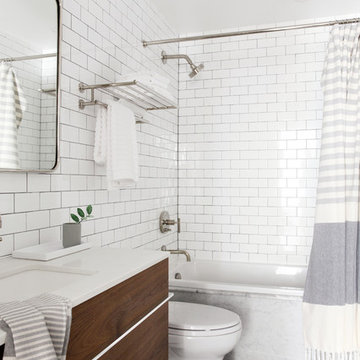
Skandinavisk inredning av ett mellanstort vit vitt badrum, med en dusch/badkar-kombination, ett nedsänkt handfat, släta luckor, skåp i mörkt trä, ett platsbyggt badkar, vit kakel, tunnelbanekakel, vita väggar, svart golv, dusch med duschdraperi, marmorbänkskiva och en toalettstol med hel cisternkåpa
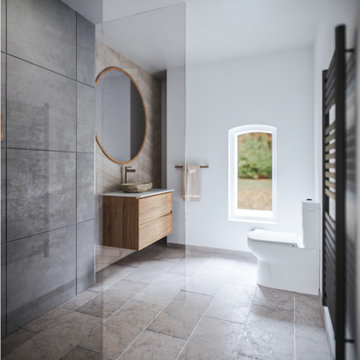
Bild på ett mellanstort nordiskt beige beige badrum med dusch, med släta luckor, skåp i ljust trä, våtrum, en toalettstol med hel cisternkåpa, grå kakel, keramikplattor, grå väggar, kalkstensgolv, ett fristående handfat, marmorbänkskiva, grått golv och med dusch som är öppen
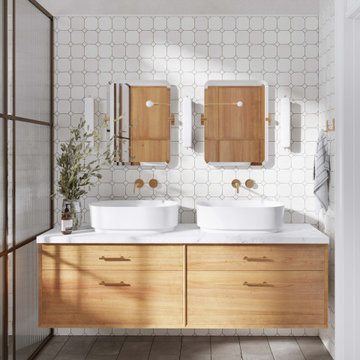
Delve into the tranquil luxury of a bathroom in a Chelsea apartment, where Arsight's unique design style leaves an indelible imprint on every detail. Millworked panels and sconces set the stage for gleaming white tiles and an exquisite double vanity, emphasized by elegant brass hardware. A custom vanity syncs with wall-mounted faucets, creating a ballet of functionality under the ethereal light passing through fluted glass. The loft-style layout pays tribute to New York's architectural majesty, with a pristine white marble vanity serving as the crown jewel of this luxuriously outfitted bathroom haven.
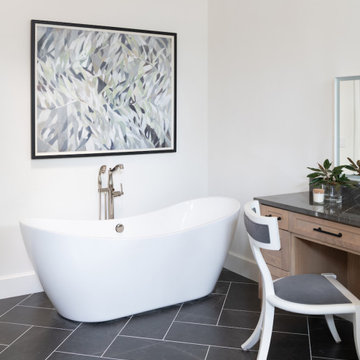
Freestanding garden tub over black diagonal tile
Idéer för ett stort nordiskt svart en-suite badrum, med luckor med profilerade fronter, skåp i ljust trä, ett fristående badkar, en hörndusch, en toalettstol med hel cisternkåpa, vit kakel, porslinskakel, vita väggar, klinkergolv i keramik, ett undermonterad handfat, marmorbänkskiva, svart golv och dusch med gångjärnsdörr
Idéer för ett stort nordiskt svart en-suite badrum, med luckor med profilerade fronter, skåp i ljust trä, ett fristående badkar, en hörndusch, en toalettstol med hel cisternkåpa, vit kakel, porslinskakel, vita väggar, klinkergolv i keramik, ett undermonterad handfat, marmorbänkskiva, svart golv och dusch med gångjärnsdörr
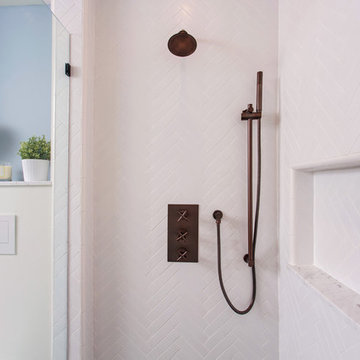
Master suite addition to an existing 20's Spanish home in the heart of Sherman Oaks, approx. 300+ sq. added to this 1300sq. home to provide the needed master bedroom suite. the large 14' by 14' bedroom has a 1 lite French door to the back yard and a large window allowing much needed natural light, the new hardwood floors were matched to the existing wood flooring of the house, a Spanish style arch was done at the entrance to the master bedroom to conform with the rest of the architectural style of the home.
The master bathroom on the other hand was designed with a Scandinavian style mixed with Modern wall mounted toilet to preserve space and to allow a clean look, an amazing gloss finish freestanding vanity unit boasting wall mounted faucets and a whole wall tiled with 2x10 subway tile in a herringbone pattern.
For the floor tile we used 8x8 hand painted cement tile laid in a pattern pre determined prior to installation.
The wall mounted toilet has a huge open niche above it with a marble shelf to be used for decoration.
The huge shower boasts 2x10 herringbone pattern subway tile, a side to side niche with a marble shelf, the same marble material was also used for the shower step to give a clean look and act as a trim between the 8x8 cement tiles and the bark hex tile in the shower pan.
Notice the hidden drain in the center with tile inserts and the great modern plumbing fixtures in an old work antique bronze finish.
A walk-in closet was constructed as well to allow the much needed storage space.
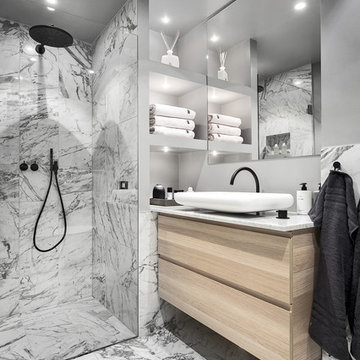
Idéer för att renovera ett stort skandinaviskt badrum med dusch, med släta luckor, skåp i ljust trä, grå väggar, marmorgolv och marmorbänkskiva
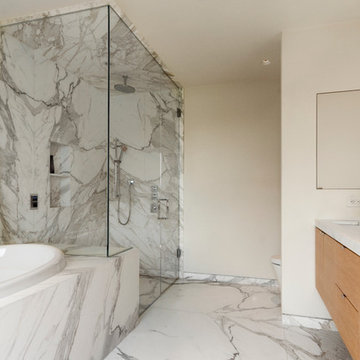
Sergio Sabag
Idéer för ett mellanstort nordiskt en-suite badrum, med ett undermonterad handfat, släta luckor, skåp i ljust trä, marmorbänkskiva, ett platsbyggt badkar, en kantlös dusch, en toalettstol med hel cisternkåpa, vit kakel, stenhäll, vita väggar och marmorgolv
Idéer för ett mellanstort nordiskt en-suite badrum, med ett undermonterad handfat, släta luckor, skåp i ljust trä, marmorbänkskiva, ett platsbyggt badkar, en kantlös dusch, en toalettstol med hel cisternkåpa, vit kakel, stenhäll, vita väggar och marmorgolv
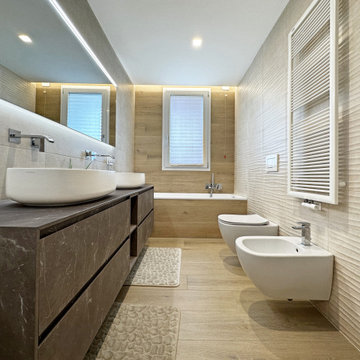
Inspiration för stora minimalistiska brunt en-suite badrum, med släta luckor, bruna skåp, ett platsbyggt badkar, en toalettstol med separat cisternkåpa, beige kakel, porslinskakel, beige väggar, ljust trägolv, ett fristående handfat, marmorbänkskiva och brunt golv
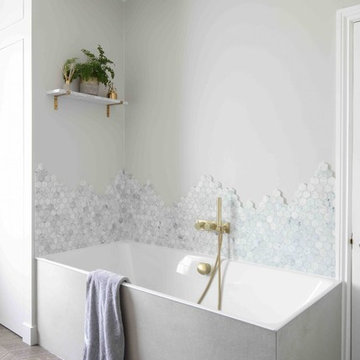
A combination of different finishes, from wallpaper, through to tiles and paint, maintains interest throughout the space.
Inspiration för stora nordiska vitt badrum för barn, med turkosa skåp, en öppen dusch, grön kakel, mosaik, marmorbänkskiva, brunt golv och dusch med gångjärnsdörr
Inspiration för stora nordiska vitt badrum för barn, med turkosa skåp, en öppen dusch, grön kakel, mosaik, marmorbänkskiva, brunt golv och dusch med gångjärnsdörr
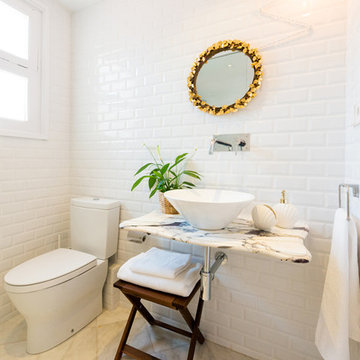
Inspiration för ett litet minimalistiskt toalett, med en toalettstol med separat cisternkåpa, tunnelbanekakel, vita väggar, travertin golv, ett fristående handfat, marmorbänkskiva och vit kakel
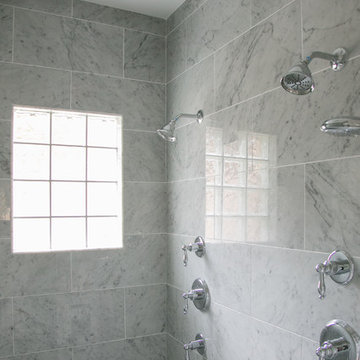
Photography by:
Jill Christina Hansen
IG: @jillchristina_dk
Inspiration för ett mellanstort nordiskt grå grått en-suite badrum, med luckor med upphöjd panel, vita skåp, en hörndusch, grå kakel, marmorkakel, grå väggar, marmorgolv, ett undermonterad handfat, marmorbänkskiva, grått golv och dusch med gångjärnsdörr
Inspiration för ett mellanstort nordiskt grå grått en-suite badrum, med luckor med upphöjd panel, vita skåp, en hörndusch, grå kakel, marmorkakel, grå väggar, marmorgolv, ett undermonterad handfat, marmorbänkskiva, grått golv och dusch med gångjärnsdörr
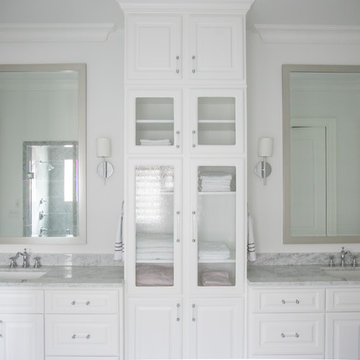
Photography by:
Jill Christina Hansen
IG: @jillchristina_dk
Inredning av ett minimalistiskt mellanstort grå grått en-suite badrum, med luckor med upphöjd panel, vita skåp, en hörndusch, grå kakel, marmorkakel, grå väggar, marmorgolv, ett undermonterad handfat, marmorbänkskiva, grått golv och dusch med gångjärnsdörr
Inredning av ett minimalistiskt mellanstort grå grått en-suite badrum, med luckor med upphöjd panel, vita skåp, en hörndusch, grå kakel, marmorkakel, grå väggar, marmorgolv, ett undermonterad handfat, marmorbänkskiva, grått golv och dusch med gångjärnsdörr
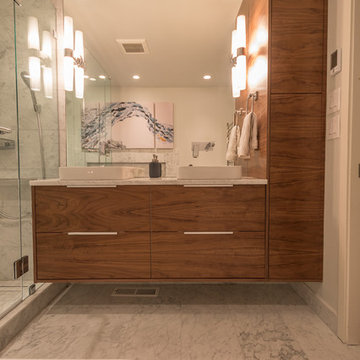
Here we used a combination of IKEA's Godmorgon vanity with a 15" kitchen pantry cabinet for linen storage. Faced with our Bespoke Walnut doors, drawers and panels, and sequenced for horizontal grain matching to create a stunning focal point to a lavish master bath.
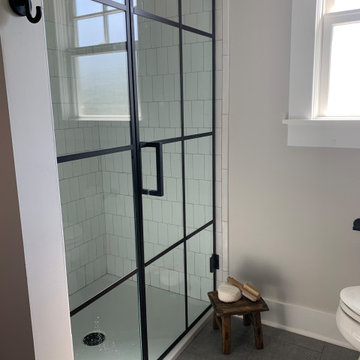
Idéer för ett mellanstort minimalistiskt vit badrum med dusch, med möbel-liknande, skåp i mellenmörkt trä, en kantlös dusch, en toalettstol med separat cisternkåpa, vit kakel, tunnelbanekakel, vita väggar, klinkergolv i porslin, ett undermonterad handfat, marmorbänkskiva, grått golv och dusch med gångjärnsdörr
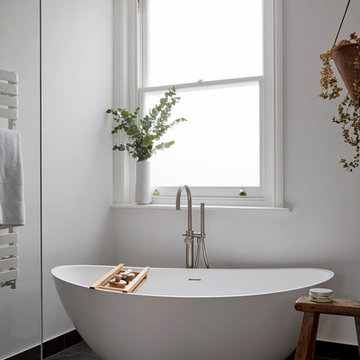
Anna Stathaki
Inredning av ett minimalistiskt stort grå grått en-suite badrum, med ett fristående badkar, en öppen dusch, svart kakel, keramikplattor, vita väggar, cementgolv, ett fristående handfat, marmorbänkskiva, svart golv och med dusch som är öppen
Inredning av ett minimalistiskt stort grå grått en-suite badrum, med ett fristående badkar, en öppen dusch, svart kakel, keramikplattor, vita väggar, cementgolv, ett fristående handfat, marmorbänkskiva, svart golv och med dusch som är öppen
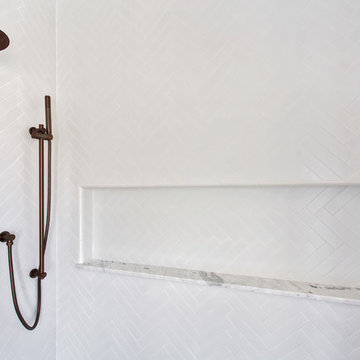
Master suite addition to an existing 20's Spanish home in the heart of Sherman Oaks, approx. 300+ sq. added to this 1300sq. home to provide the needed master bedroom suite. the large 14' by 14' bedroom has a 1 lite French door to the back yard and a large window allowing much needed natural light, the new hardwood floors were matched to the existing wood flooring of the house, a Spanish style arch was done at the entrance to the master bedroom to conform with the rest of the architectural style of the home.
The master bathroom on the other hand was designed with a Scandinavian style mixed with Modern wall mounted toilet to preserve space and to allow a clean look, an amazing gloss finish freestanding vanity unit boasting wall mounted faucets and a whole wall tiled with 2x10 subway tile in a herringbone pattern.
For the floor tile we used 8x8 hand painted cement tile laid in a pattern pre determined prior to installation.
The wall mounted toilet has a huge open niche above it with a marble shelf to be used for decoration.
The huge shower boasts 2x10 herringbone pattern subway tile, a side to side niche with a marble shelf, the same marble material was also used for the shower step to give a clean look and act as a trim between the 8x8 cement tiles and the bark hex tile in the shower pan.
Notice the hidden drain in the center with tile inserts and the great modern plumbing fixtures in an old work antique bronze finish.
A walk-in closet was constructed as well to allow the much needed storage space.
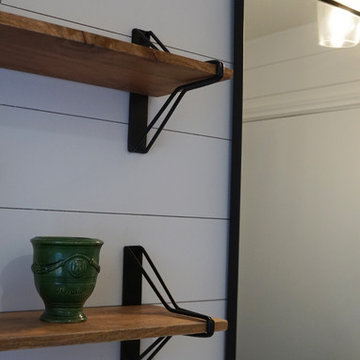
Inspiration för ett mellanstort skandinaviskt badrum med dusch, med vita skåp, ett badkar i en alkov, en dusch/badkar-kombination, en toalettstol med separat cisternkåpa, vit kakel, tunnelbanekakel, vita väggar, skiffergolv, ett undermonterad handfat, marmorbänkskiva, svart golv, dusch med duschdraperi och möbel-liknande
364 foton på skandinaviskt badrum, med marmorbänkskiva
4
